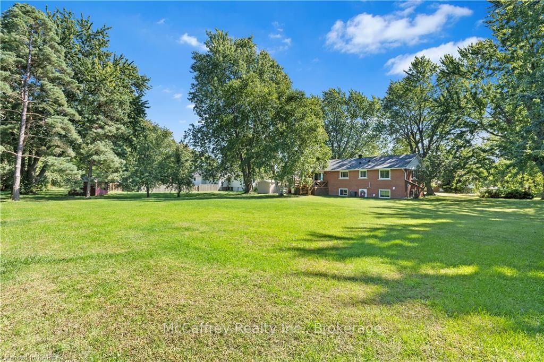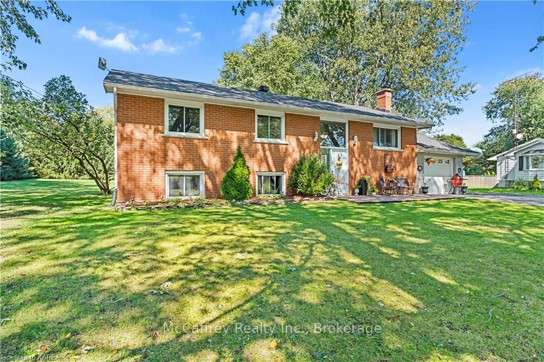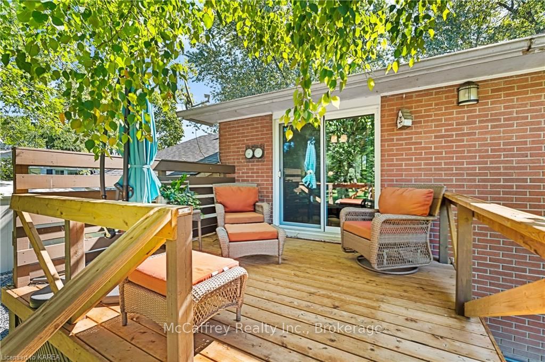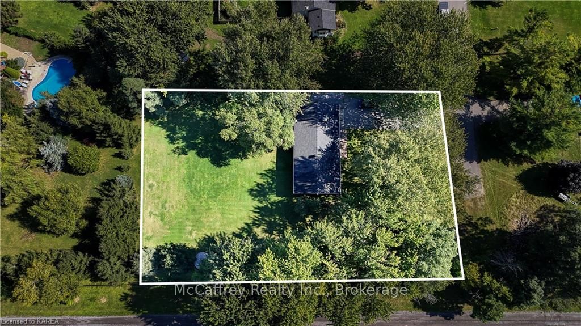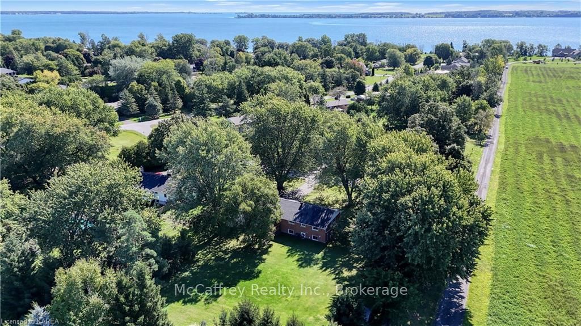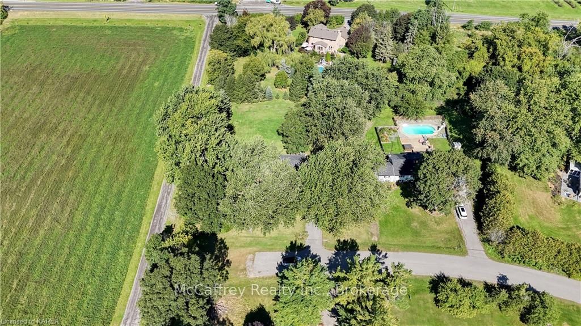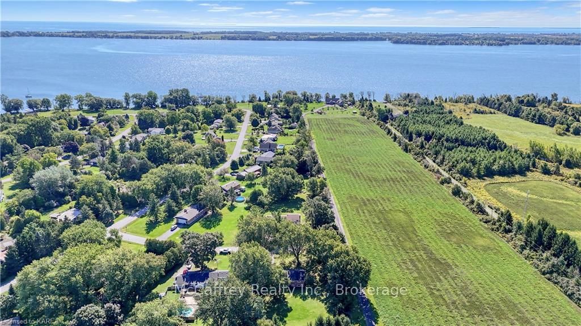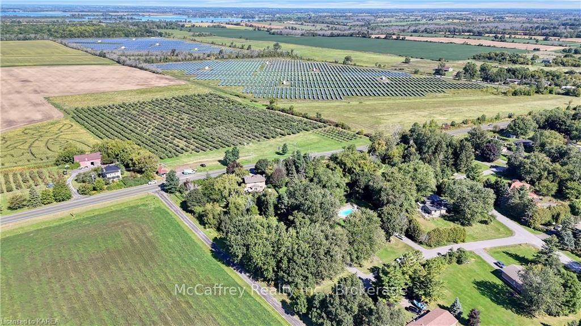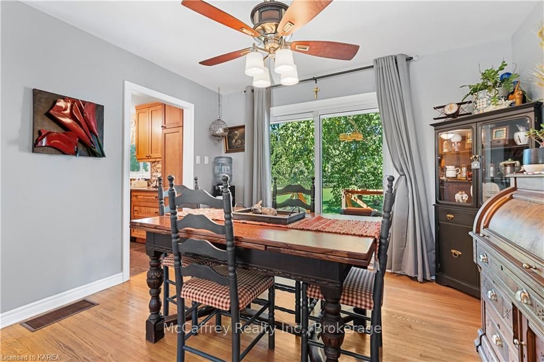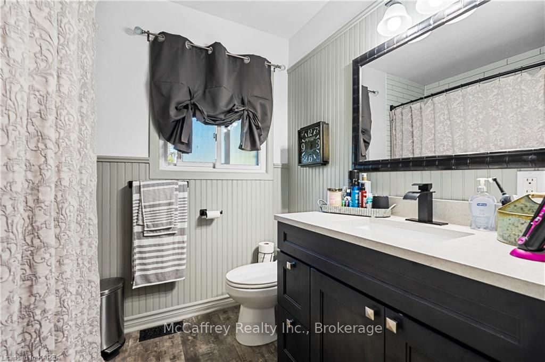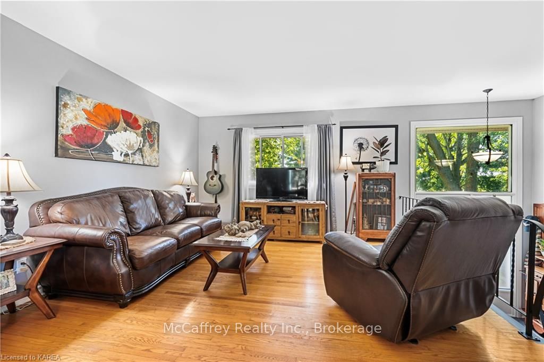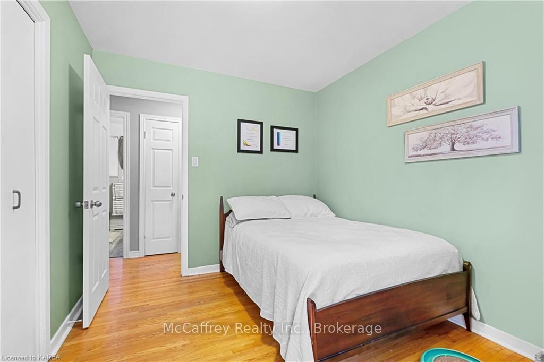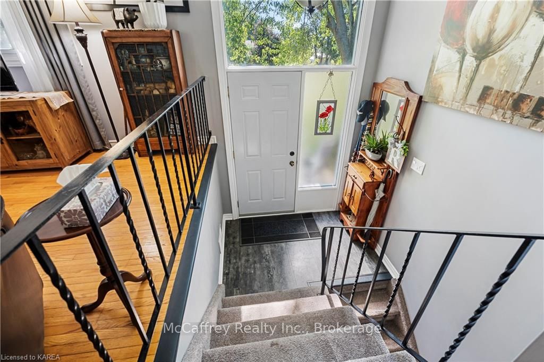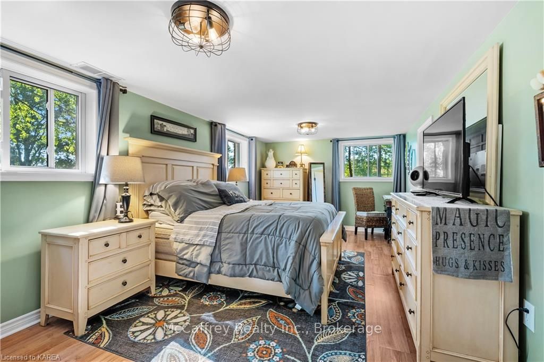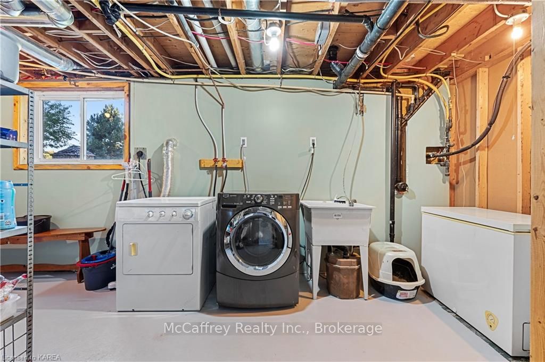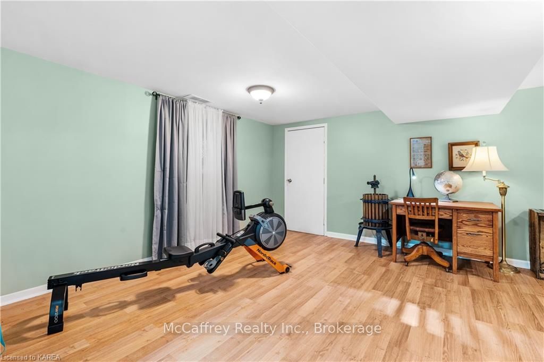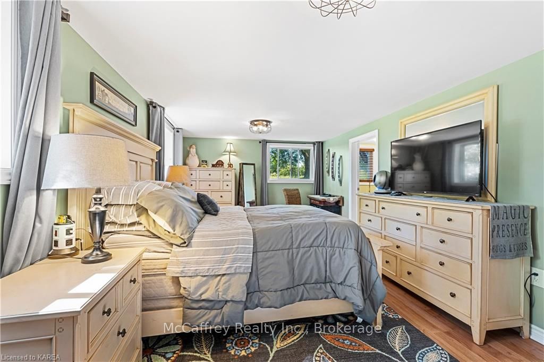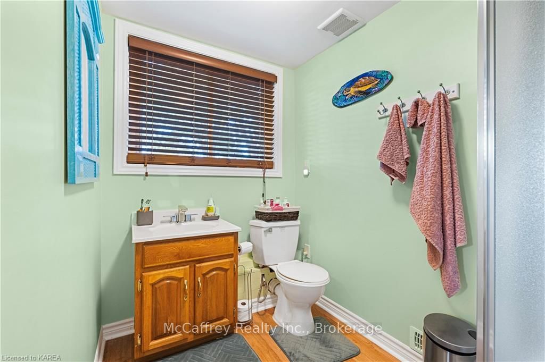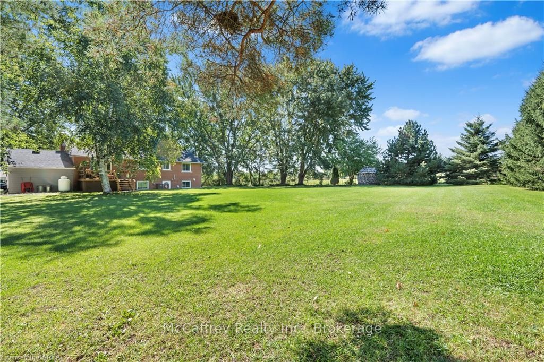$679,900
Available - For Sale
Listing ID: X9411464
102 WRIGHT Pl , Greater Napanee, K0H 1G0, Ontario
| Welcome to an impeccably maintained bungalow in the picturesque Sandhurst Shores community! This residence boasts a double paved driveway and an attached 1-car garage, surrounded by stunning trees and manicured landscaping. As you step inside, you're greeted by an open-concept living and dining area, enhanced by patio doors that open onto a newly updated deck perfect for relaxing as you overlook the serene backyard. The stunning updated kitchen offers an abundance of counter space and plenty of cabinetry, catering to all your culinary needs. The main level includes a spacious primary bedroom, two additional bedrooms, and a 4-piece bathroom. Venture down to the fully finished lower level, where you'll find a cozy wood-burning fireplace, an expansive additional bedroom complete with a 3-piece ensuite, a practical laundry area, and ample storage. This property also offers an exclusive opportunity for water lovers: Membership grants access to a private dock, boat launch, and park, ensuring your convenience and enjoyment of the water. Ideally situated, this home is close to numerous amenities and offers easy access to the Glenora Ferry to Picton and the charming town of Napanee. Exemplifying both comfort and convenience, this bungalow in Sandhurst Shores is an exceptional find. Don't miss the opportunity to make it your own! |
| Price | $679,900 |
| Taxes: | $2594.90 |
| Assessment: | $201000 |
| Assessment Year: | 2016 |
| Address: | 102 WRIGHT Pl , Greater Napanee, K0H 1G0, Ontario |
| Lot Size: | 125.67 x 164.24 (Feet) |
| Acreage: | .50-1.99 |
| Directions/Cross Streets: | S on Cty Rd 8 W on Hwy 33, S on Sandhurst Shores Dr, W on Park Dr W on Wright, last property on righ |
| Rooms: | 8 |
| Rooms +: | 5 |
| Bedrooms: | 3 |
| Bedrooms +: | 1 |
| Kitchens: | 1 |
| Kitchens +: | 0 |
| Basement: | Finished, Full |
| Approximatly Age: | 51-99 |
| Property Type: | Detached |
| Style: | Bungalow |
| Exterior: | Brick, Wood |
| Garage Type: | Attached |
| (Parking/)Drive: | Other |
| Drive Parking Spaces: | 4 |
| Pool: | None |
| Approximatly Age: | 51-99 |
| Property Features: | Golf |
| Fireplace/Stove: | Y |
| Heat Source: | Propane |
| Heat Type: | Forced Air |
| Central Air Conditioning: | Central Air |
| Elevator Lift: | N |
| Sewers: | Septic |
| Water: | Municipal |
| Utilities-Cable: | A |
| Utilities-Hydro: | Y |
$
%
Years
This calculator is for demonstration purposes only. Always consult a professional
financial advisor before making personal financial decisions.
| Although the information displayed is believed to be accurate, no warranties or representations are made of any kind. |
| McCaffrey Realty Inc., Brokerage |
|
|

Dir:
416-828-2535
Bus:
647-462-9629
| Book Showing | Email a Friend |
Jump To:
At a Glance:
| Type: | Freehold - Detached |
| Area: | Lennox & Addington |
| Municipality: | Greater Napanee |
| Neighbourhood: | Greater Napanee |
| Style: | Bungalow |
| Lot Size: | 125.67 x 164.24(Feet) |
| Approximate Age: | 51-99 |
| Tax: | $2,594.9 |
| Beds: | 3+1 |
| Baths: | 2 |
| Fireplace: | Y |
| Pool: | None |
Locatin Map:
Payment Calculator:

