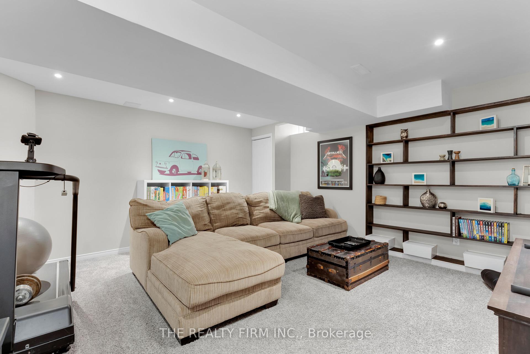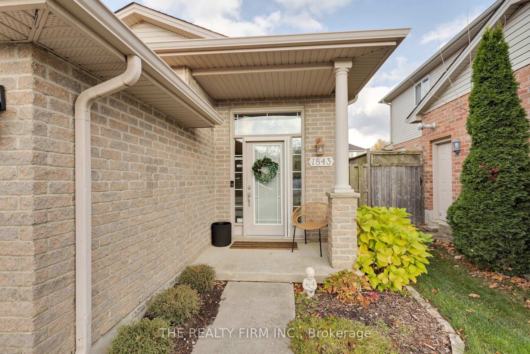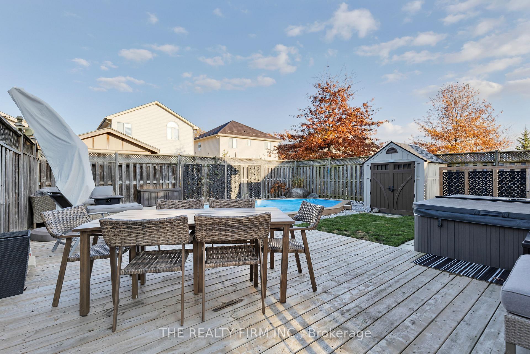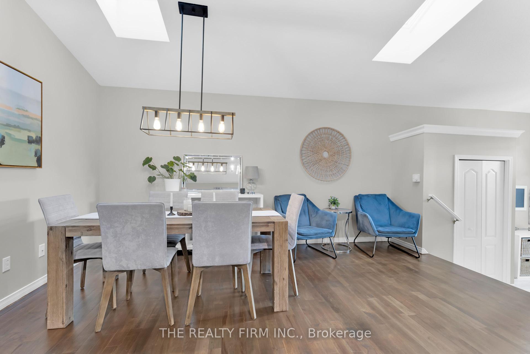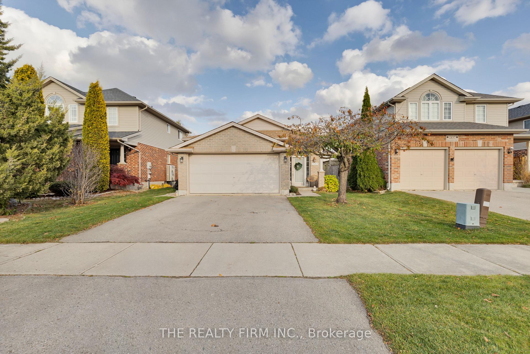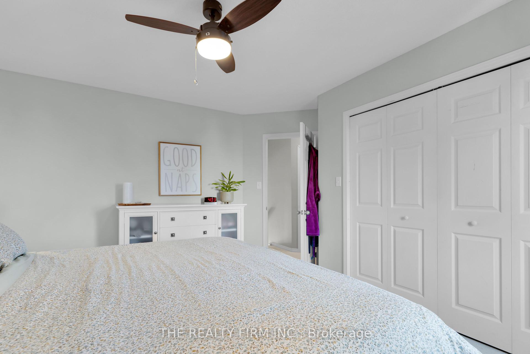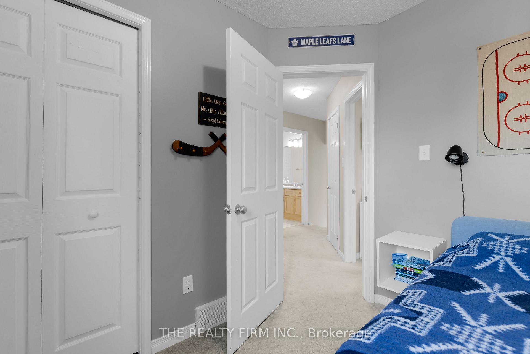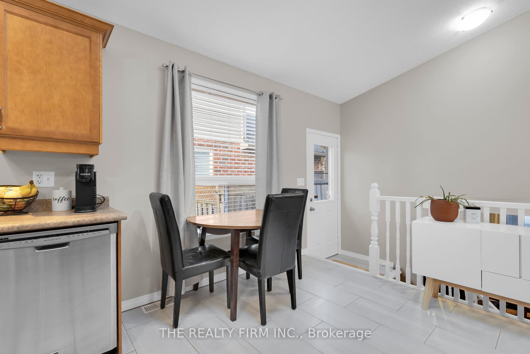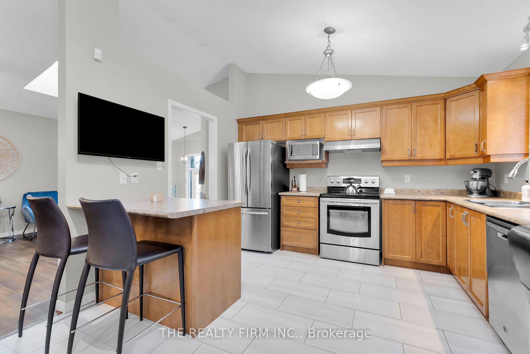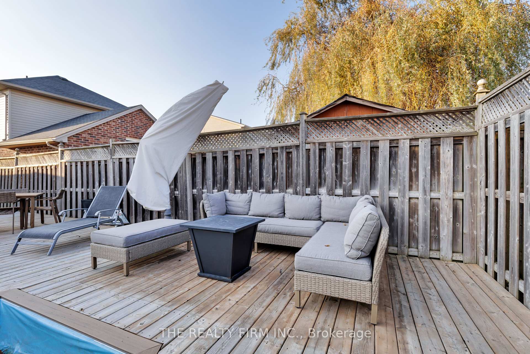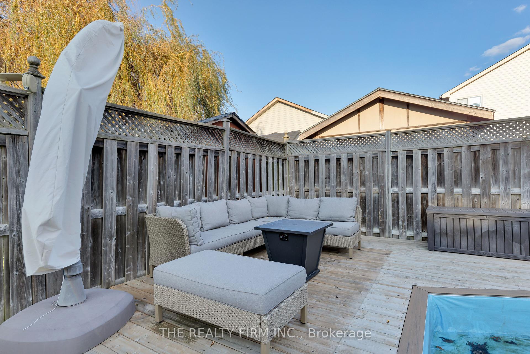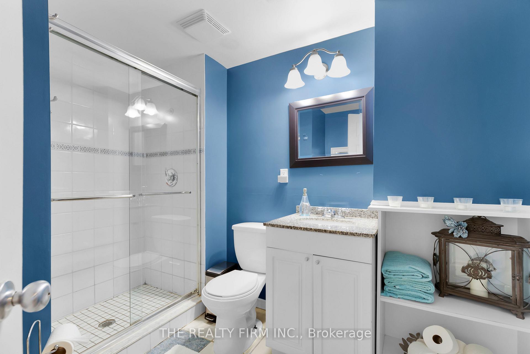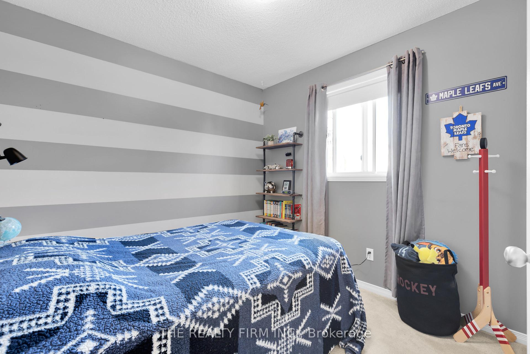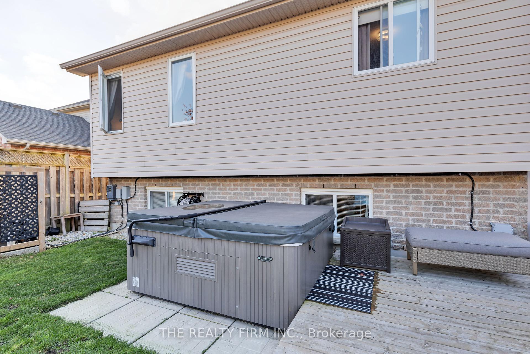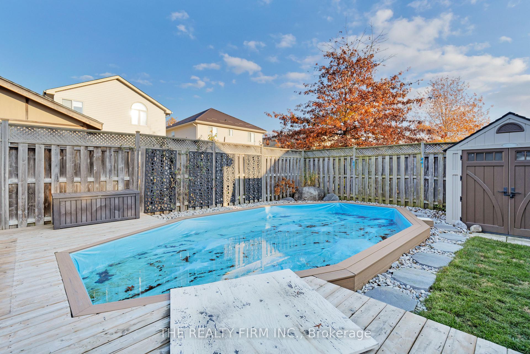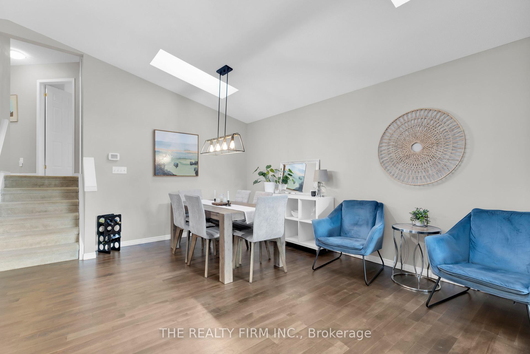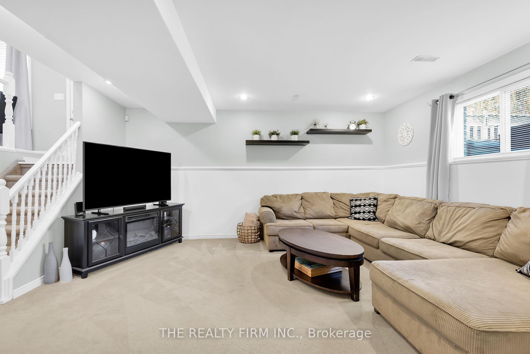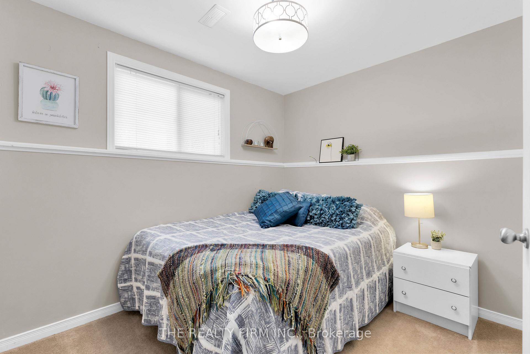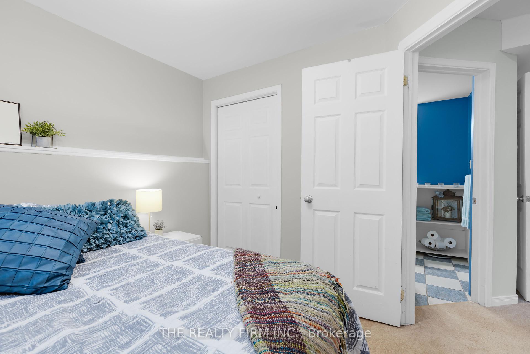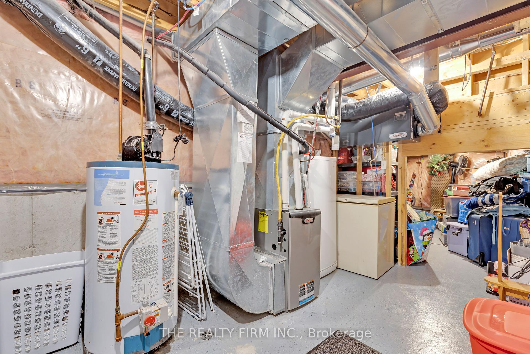$699,900
Available - For Sale
Listing ID: X10412141
1843 Bayswater Cres , London, N6G 5N1, Ontario
| Welcome to this beautifully updated 4-level backsplit, offering 3+1 bedrooms, 2 bathrooms, and a spacious open-concept design perfect for both family living and entertaining. Nestled in a sought-after northwest neighborhood, this home is ideally located close to schools, parks, and essential amenities.Step inside to an inviting foyer that leads you to the heart of the home a bright and airy dining/living room combo with refinished hardwood floors, offering a perfect space for family gatherings or relaxing evenings. The eat-in kitchen features an abundance of cabinets, ample counter space, and an island that comfortably seats two. With a side door conveniently leading to the backyard, its easy to take the party outside.The private backyard is a true staycation retreat, featuring a sparkling pool and ample space for lounging and outdoor dining. You'll enjoy complete privacy in this serene outdoor oasis, which is perfect for summer fun and relaxation. Upstairs, you'll find 3 bedrooms with plenty of closet space, and a 4-piece bathroom. The lower level features a cozy family room, an additional bedroom, and a second full bathroom, offering flexible living spaces that can easily adapt to your familys needs. Recent updates include a 5-year-old roof, 2-year-old furnace, and an electrical panel upgrade for peace of mind. The basement was fully renovated just 7 years ago, providing additional living space and storage. The pool and equipment were installed 4 years ago, ensuring many more years of enjoyment. |
| Price | $699,900 |
| Taxes: | $4210.00 |
| Assessment: | $288000 |
| Assessment Year: | 2024 |
| Address: | 1843 Bayswater Cres , London, N6G 5N1, Ontario |
| Lot Size: | 39.37 x 116.60 (Feet) |
| Acreage: | < .50 |
| Directions/Cross Streets: | Coronation and Bayswater |
| Rooms: | 11 |
| Rooms +: | 5 |
| Bedrooms: | 3 |
| Bedrooms +: | 1 |
| Kitchens: | 0 |
| Family Room: | Y |
| Basement: | Part Bsmt |
| Approximatly Age: | 16-30 |
| Property Type: | Detached |
| Style: | Backsplit 4 |
| Exterior: | Brick, Vinyl Siding |
| Garage Type: | Attached |
| Drive Parking Spaces: | 2 |
| Pool: | Abv Grnd |
| Other Structures: | Garden Shed |
| Approximatly Age: | 16-30 |
| Property Features: | Park, Place Of Worship, Public Transit, School |
| Fireplace/Stove: | N |
| Heat Source: | Gas |
| Heat Type: | Forced Air |
| Central Air Conditioning: | Central Air |
| Laundry Level: | Lower |
| Elevator Lift: | N |
| Sewers: | Sewers |
| Water: | Municipal |
| Utilities-Cable: | Y |
| Utilities-Hydro: | Y |
| Utilities-Gas: | Y |
| Utilities-Telephone: | Y |
$
%
Years
This calculator is for demonstration purposes only. Always consult a professional
financial advisor before making personal financial decisions.
| Although the information displayed is believed to be accurate, no warranties or representations are made of any kind. |
| THE REALTY FIRM INC. |
|
|

Dir:
416-828-2535
Bus:
647-462-9629
| Virtual Tour | Book Showing | Email a Friend |
Jump To:
At a Glance:
| Type: | Freehold - Detached |
| Area: | Middlesex |
| Municipality: | London |
| Neighbourhood: | North E |
| Style: | Backsplit 4 |
| Lot Size: | 39.37 x 116.60(Feet) |
| Approximate Age: | 16-30 |
| Tax: | $4,210 |
| Beds: | 3+1 |
| Baths: | 2 |
| Fireplace: | N |
| Pool: | Abv Grnd |
Locatin Map:
Payment Calculator:

