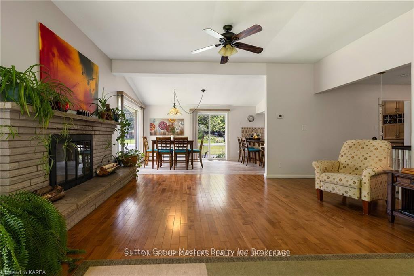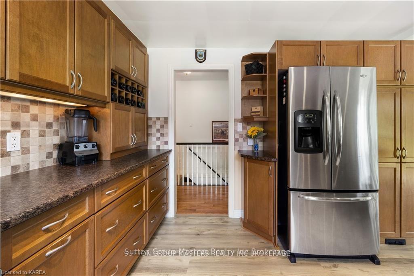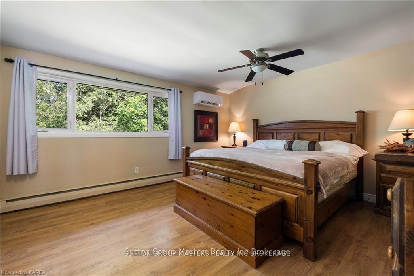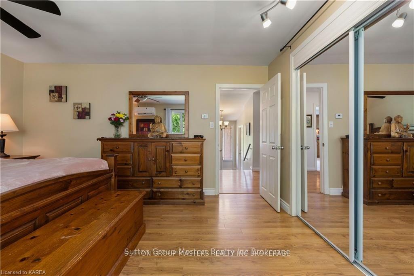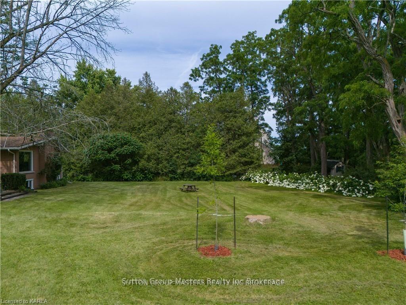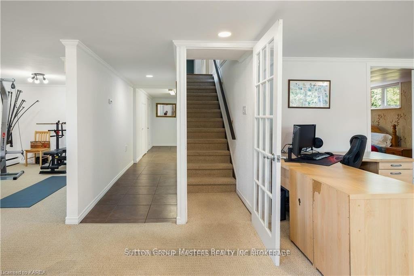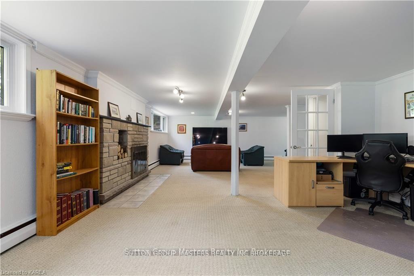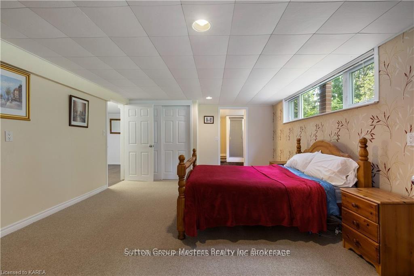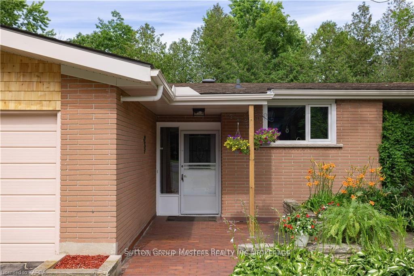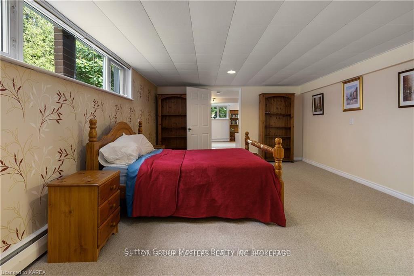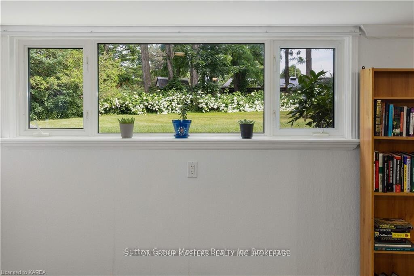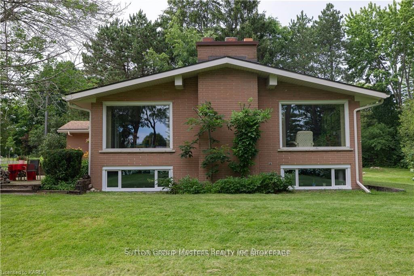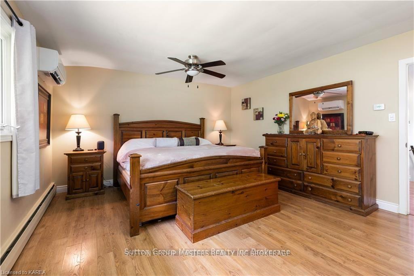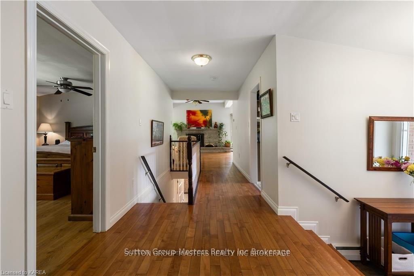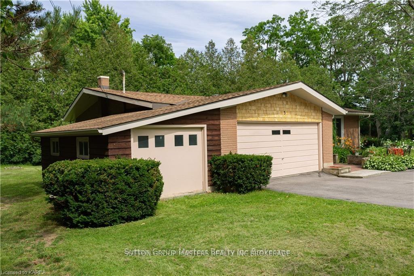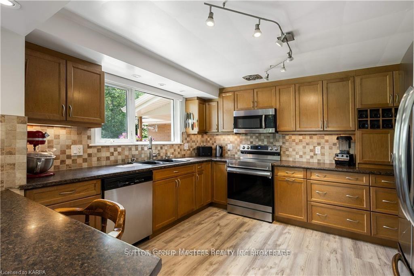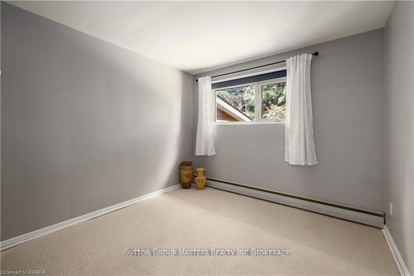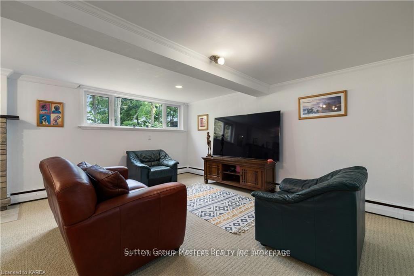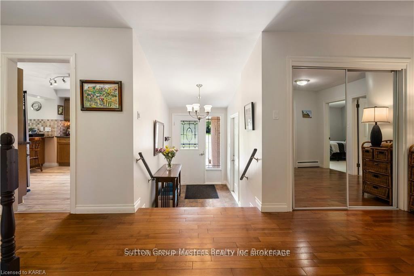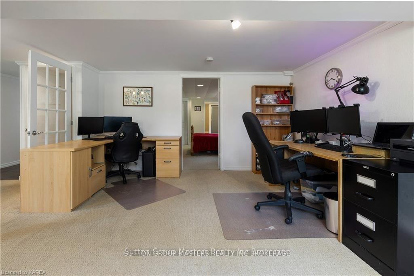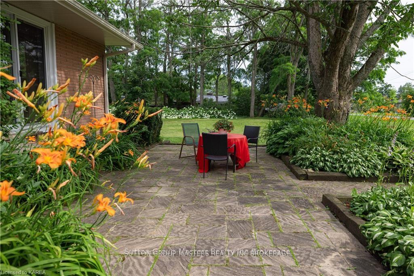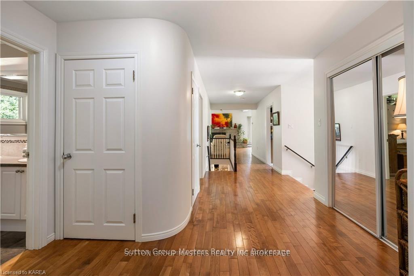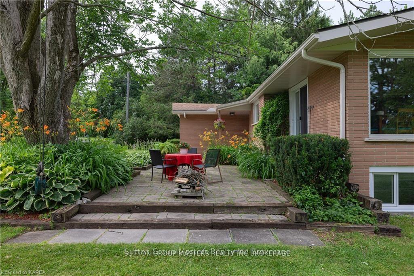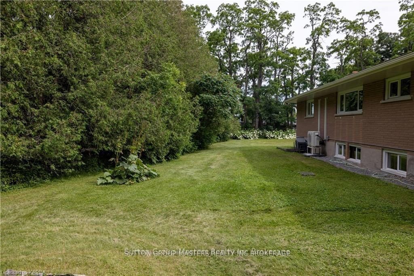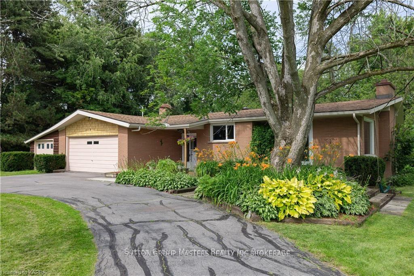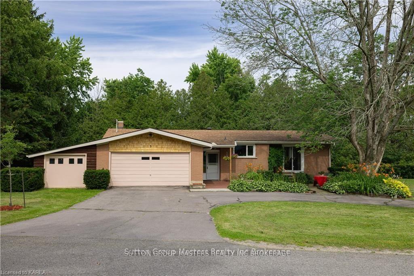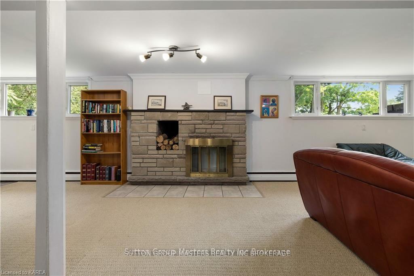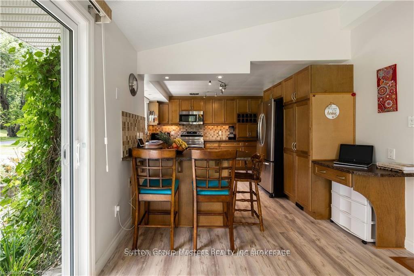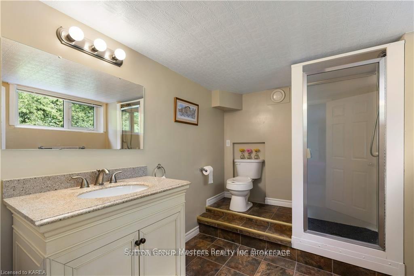$797,700
Available - For Sale
Listing ID: X10411946
3 HELENA Pl , Kingston, K7L 4V1, Ontario
| With space for everyone, this home has everything you need to make memories that will last a lifetime. With a spacious back and side yard including gorgeous trees and greenery, southerly exposure and view of Lake Ontario, a large attached garage with inside entrance and a "bonus" garage that could work as a studio or home work area. Brick exterior all around, windows facing East and West for tons of natural light. Wide entrance foyer, hardwood flooring, large kitchen, great entertaining area also with gorgeously appointed windows. You'll love living here! Many recent updates and features including Heat Pump AC/heating, Soffits and Facia and downspouts, Some new flooring and trim inside and out, updated heating/boiler system extremely comfortable and efficient. Come for a look, you will be happy you did. |
| Price | $797,700 |
| Taxes: | $5188.00 |
| Address: | 3 HELENA Pl , Kingston, K7L 4V1, Ontario |
| Lot Size: | 185.00 x 122.00 (Feet) |
| Acreage: | < .50 |
| Directions/Cross Streets: | Hwy 2 East |
| Rooms: | 7 |
| Rooms +: | 5 |
| Bedrooms: | 3 |
| Bedrooms +: | 1 |
| Kitchens: | 1 |
| Kitchens +: | 0 |
| Family Room: | N |
| Basement: | Full, Part Fin |
| Approximatly Age: | 31-50 |
| Property Type: | Detached |
| Style: | Bungalow |
| Exterior: | Brick, Wood |
| Garage Type: | Attached |
| (Parking/)Drive: | Pvt Double |
| Drive Parking Spaces: | 4 |
| Pool: | None |
| Approximatly Age: | 31-50 |
| Fireplace/Stove: | N |
| Heat Source: | Electric |
| Heat Type: | Radiant |
| Central Air Conditioning: | Wall Unit |
| Elevator Lift: | N |
| Sewers: | Septic |
| Water: | Municipal |
$
%
Years
This calculator is for demonstration purposes only. Always consult a professional
financial advisor before making personal financial decisions.
| Although the information displayed is believed to be accurate, no warranties or representations are made of any kind. |
| SUTTON GROUP-MASTERS REALTY INC BROKERAGE |
|
|

Dir:
416-828-2535
Bus:
647-462-9629
| Book Showing | Email a Friend |
Jump To:
At a Glance:
| Type: | Freehold - Detached |
| Area: | Frontenac |
| Municipality: | Kingston |
| Neighbourhood: | Kingston East (Incl CFB Kingston) |
| Style: | Bungalow |
| Lot Size: | 185.00 x 122.00(Feet) |
| Approximate Age: | 31-50 |
| Tax: | $5,188 |
| Beds: | 3+1 |
| Baths: | 2 |
| Fireplace: | N |
| Pool: | None |
Locatin Map:
Payment Calculator:

