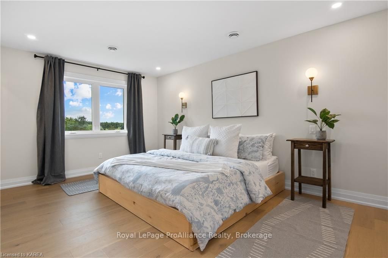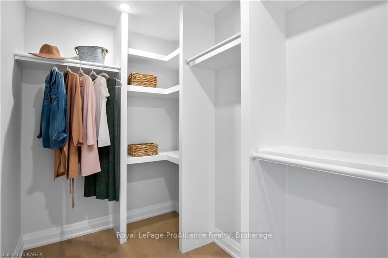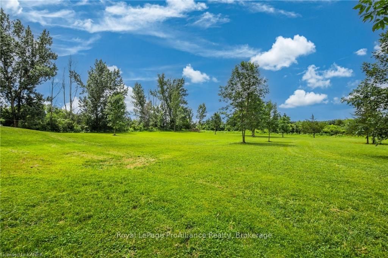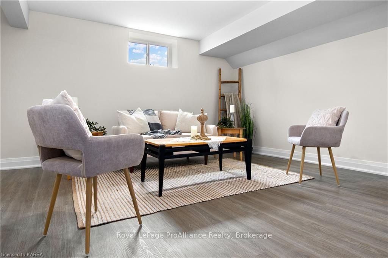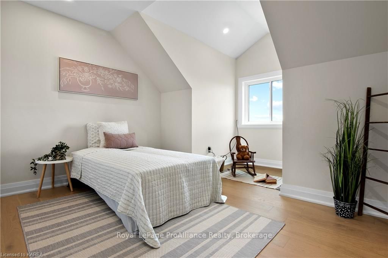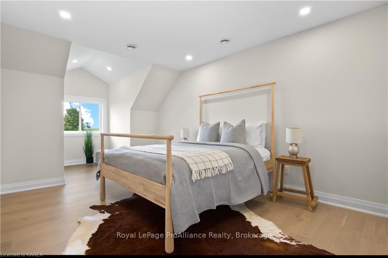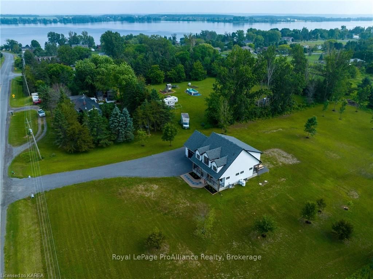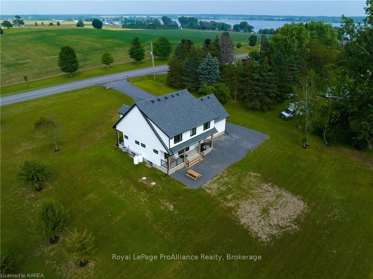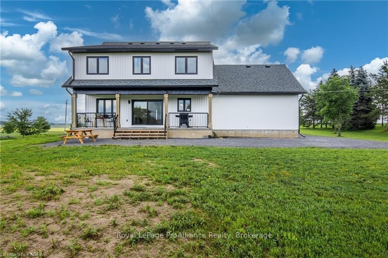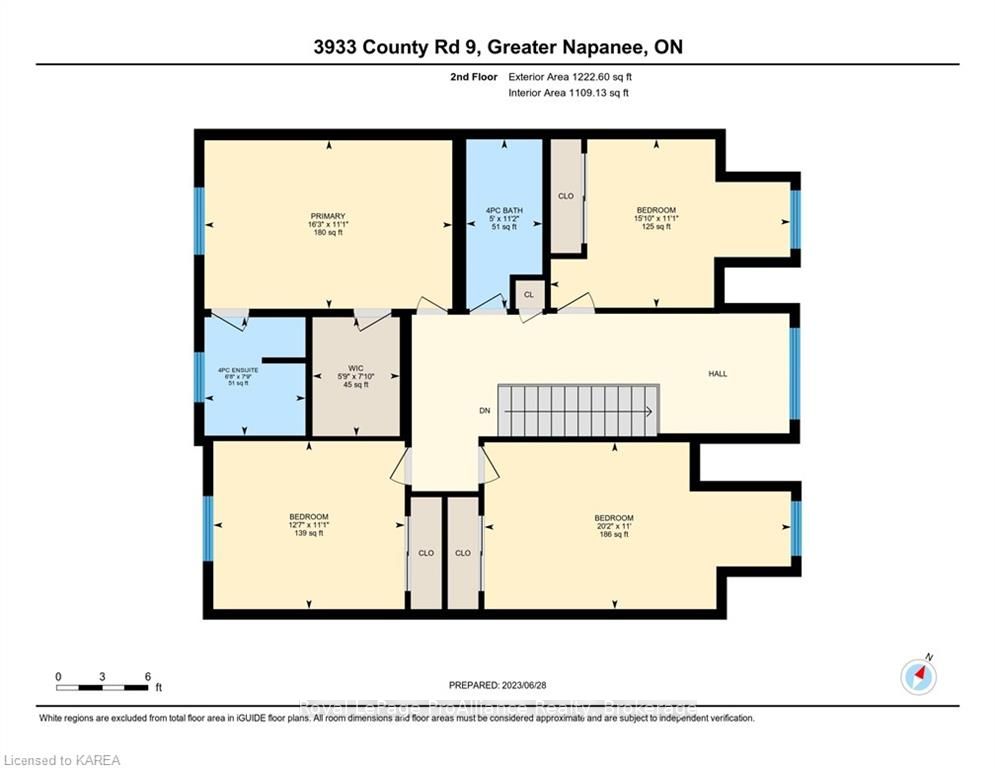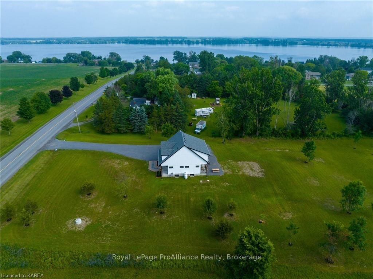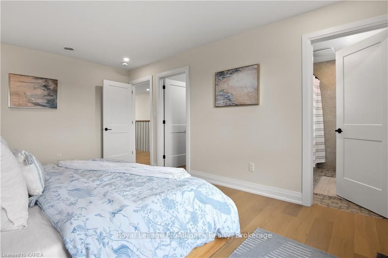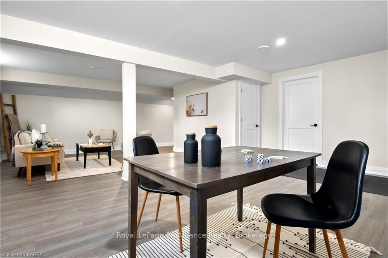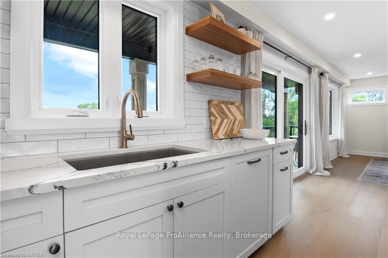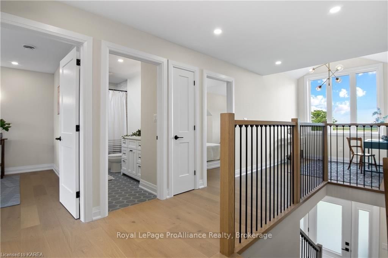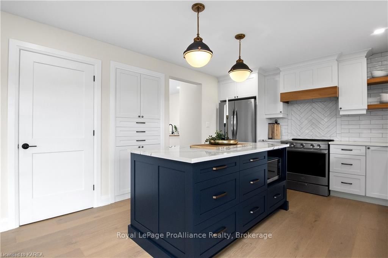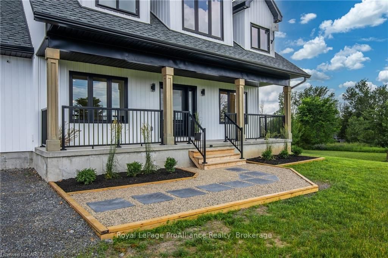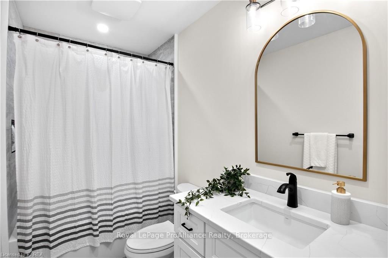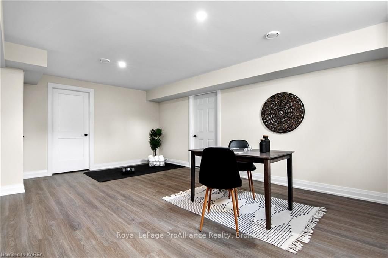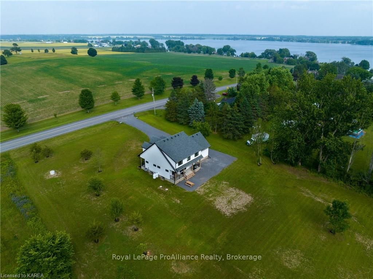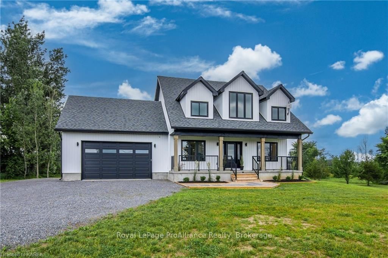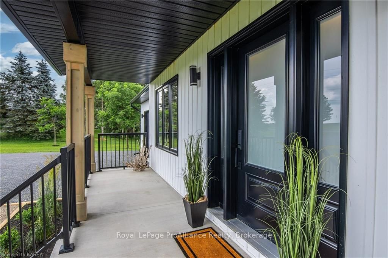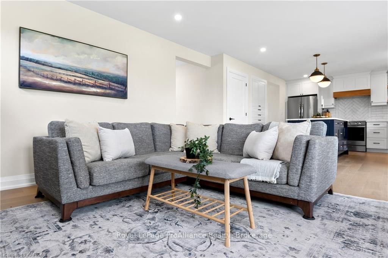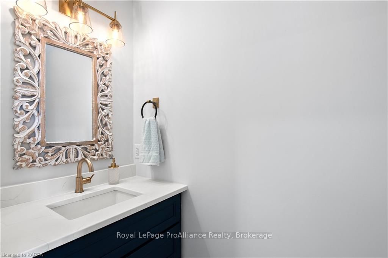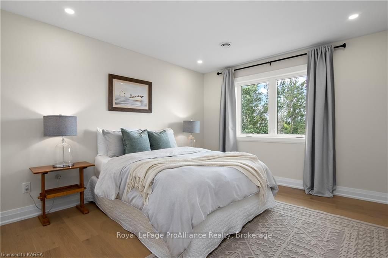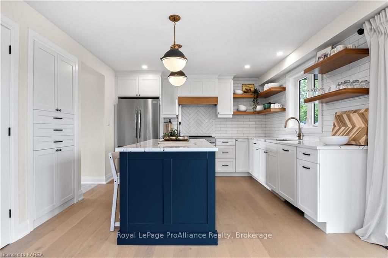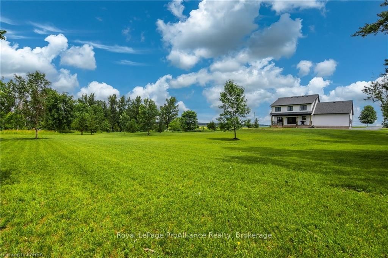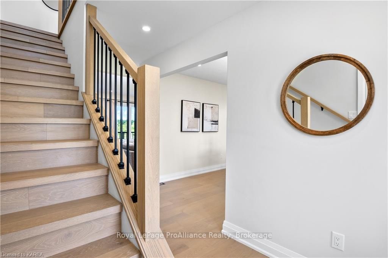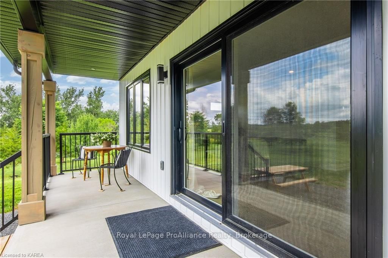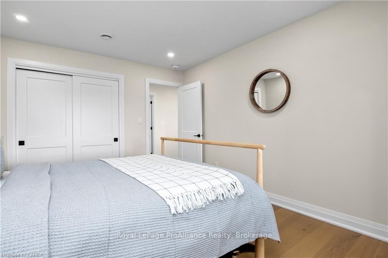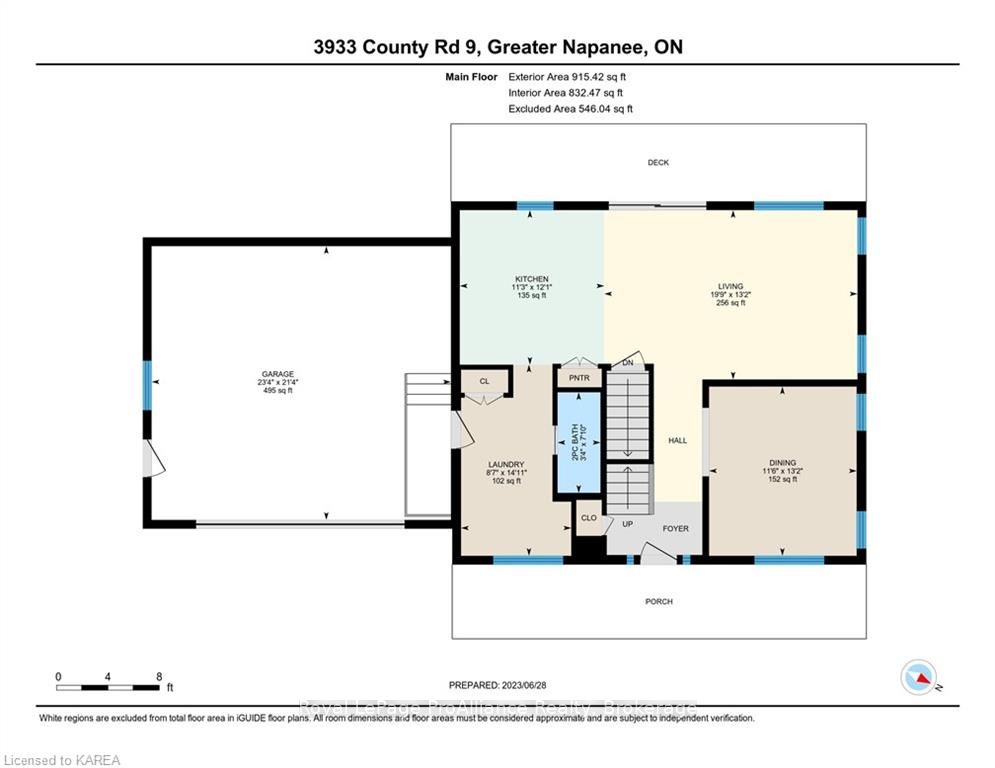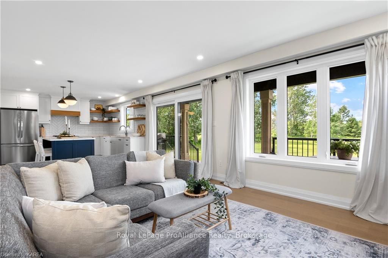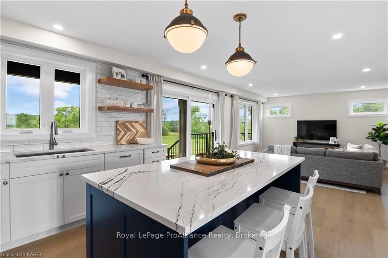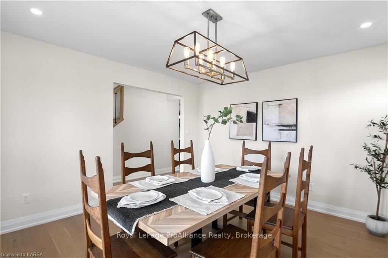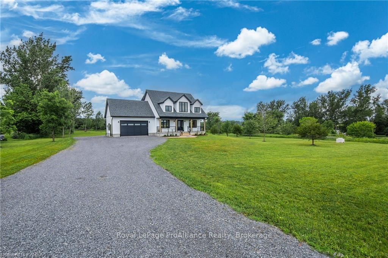$849,900
Available - For Sale
Listing ID: X9411954
3933 COUNTY RD 9 , Greater Napanee, K7R 3K8, Ontario
| 3933 County Rd 9 is a three year old custom built, beautifully finished two storey 4 bedroom home in Hay Bay. It is located just minutes from a boat launch, snowmobile trails and a short drive to the Glenora Ferry to Picton. Past the wide, welcoming front porch inside of the front entrance is a bright, spacious separate dining room with a large window overlooking the surrounding farmers fields, one of which is a sunflower maze in August/September. The open concept main area includes a comfortable living room and custom kitchen featuring beautiful tile work and patio doors leading out to the back porch and expansive yard with many mature walnut trees. Completing the main floor is a convenient main floor laundry/mud room with 2 piece powder room just inside of the access to the garage. Upstairs is a spacious second story featuring 4 bedrooms, 2 bathrooms & an open concept flex area currently set up as a home office. The basement is nicely finished and offers plenty of additional options for another living space, entertainment area and/or bedroom if required. With 6.5 inch wide plank white oak hardwood throughout, this carpet free home offers quality construction having been completely spray foamed. Lots of room for parking outside and a large double garage with high ceilings, this spacious country lot offers water views from the end of the driveway. |
| Price | $849,900 |
| Taxes: | $5002.15 |
| Assessment: | $384000 |
| Assessment Year: | 2016 |
| Address: | 3933 COUNTY RD 9 , Greater Napanee, K7R 3K8, Ontario |
| Lot Size: | 210.00 x 415.90 (Acres) |
| Acreage: | .50-1.99 |
| Directions/Cross Streets: | County Rd 9 to Hay Bay |
| Rooms: | 11 |
| Rooms +: | 1 |
| Bedrooms: | 4 |
| Bedrooms +: | 0 |
| Kitchens: | 1 |
| Kitchens +: | 0 |
| Basement: | Finished, Full |
| Approximatly Age: | 0-5 |
| Property Type: | Detached |
| Style: | 2-Storey |
| Exterior: | Vinyl Siding |
| Garage Type: | Attached |
| (Parking/)Drive: | Pvt Double |
| Drive Parking Spaces: | 6 |
| Pool: | None |
| Approximatly Age: | 0-5 |
| Fireplace/Stove: | N |
| Heat Source: | Propane |
| Heat Type: | Forced Air |
| Central Air Conditioning: | Central Air |
| Elevator Lift: | N |
| Sewers: | Septic |
| Water Supply Types: | Dug Well |
$
%
Years
This calculator is for demonstration purposes only. Always consult a professional
financial advisor before making personal financial decisions.
| Although the information displayed is believed to be accurate, no warranties or representations are made of any kind. |
| Royal LePage ProAlliance Realty, Brokerage |
|
|

Dir:
416-828-2535
Bus:
647-462-9629
| Book Showing | Email a Friend |
Jump To:
At a Glance:
| Type: | Freehold - Detached |
| Area: | Lennox & Addington |
| Municipality: | Greater Napanee |
| Neighbourhood: | Greater Napanee |
| Style: | 2-Storey |
| Lot Size: | 210.00 x 415.90(Acres) |
| Approximate Age: | 0-5 |
| Tax: | $5,002.15 |
| Beds: | 4 |
| Baths: | 3 |
| Fireplace: | N |
| Pool: | None |
Locatin Map:
Payment Calculator:

