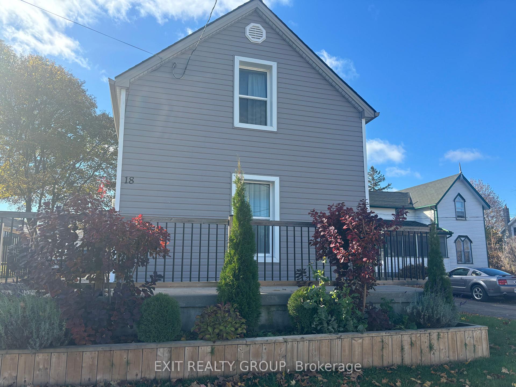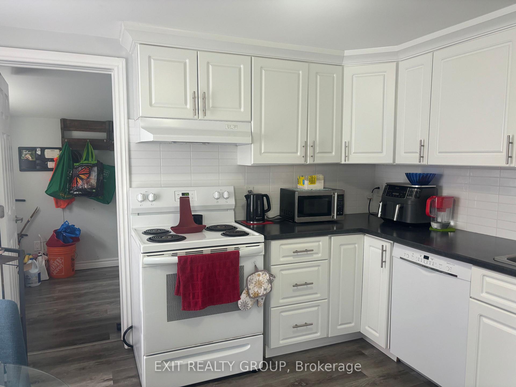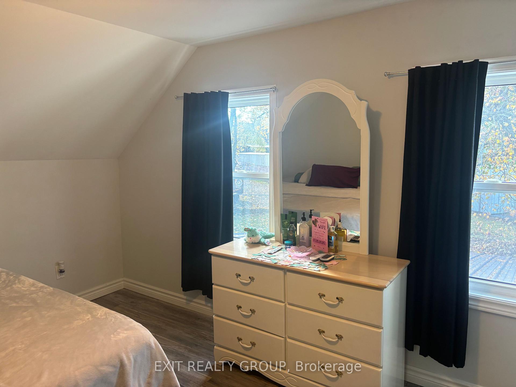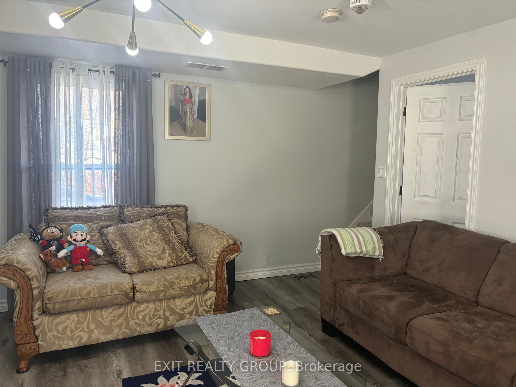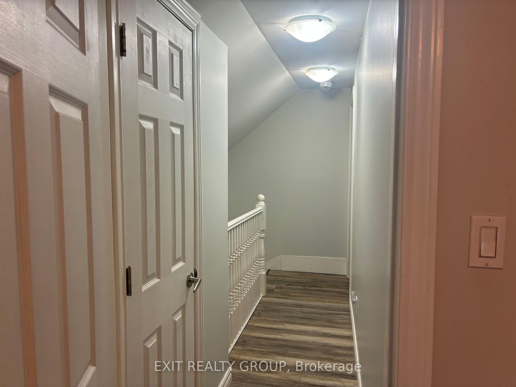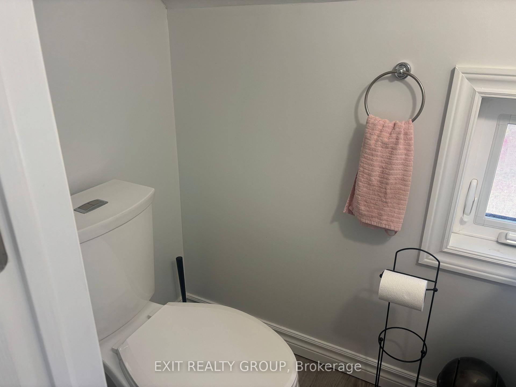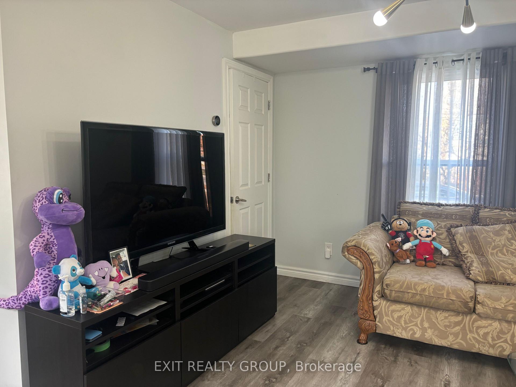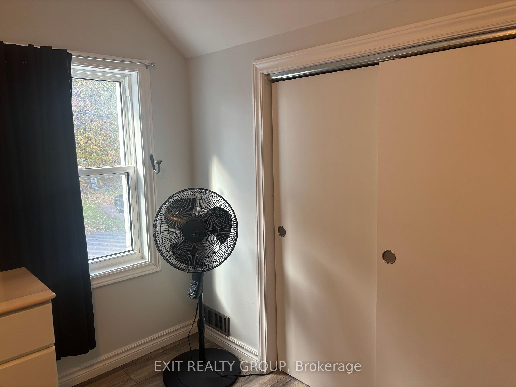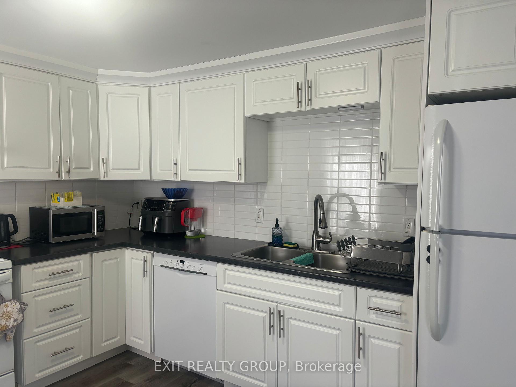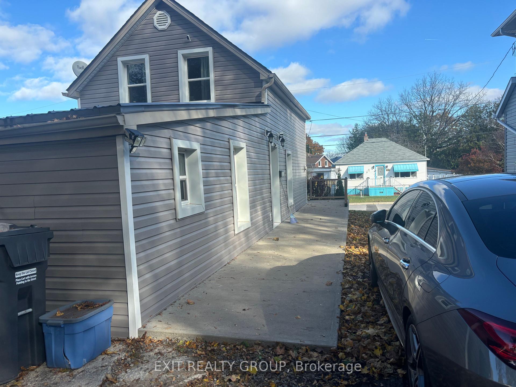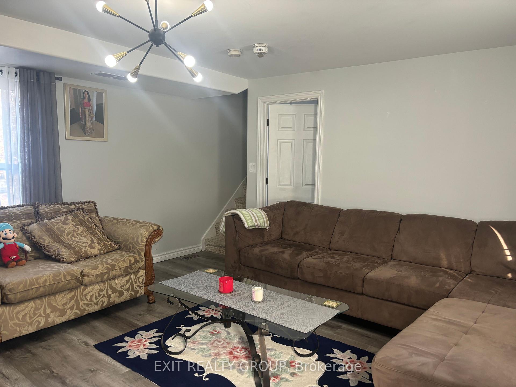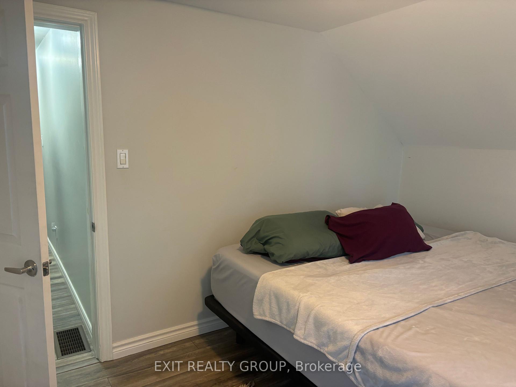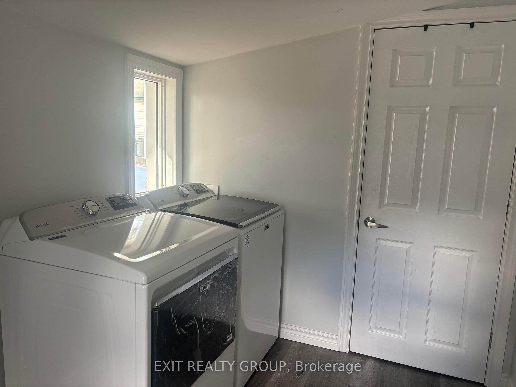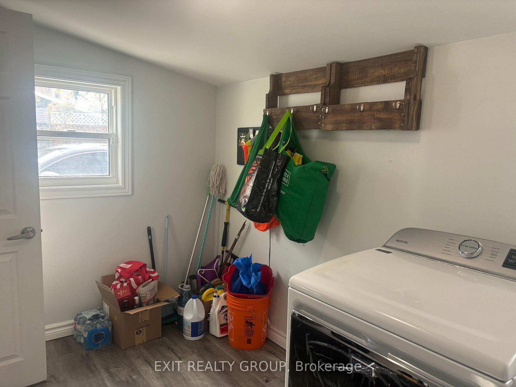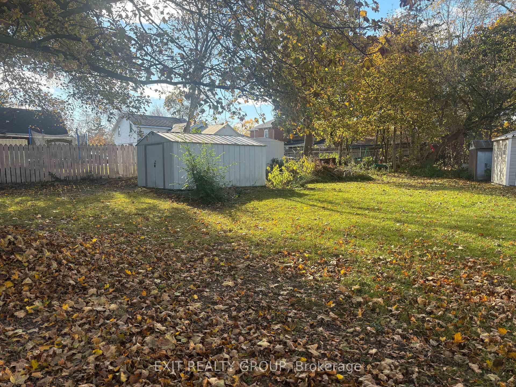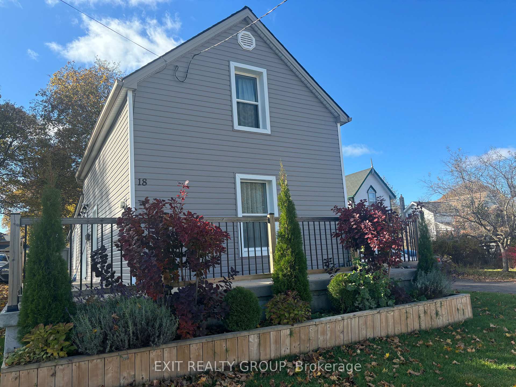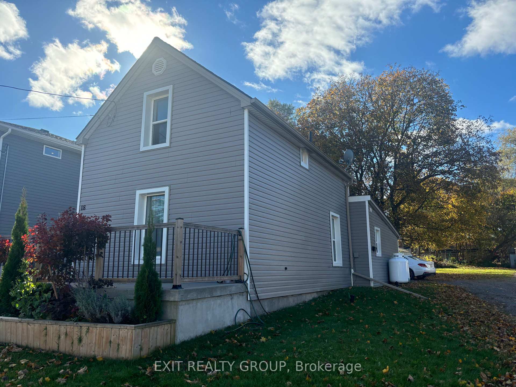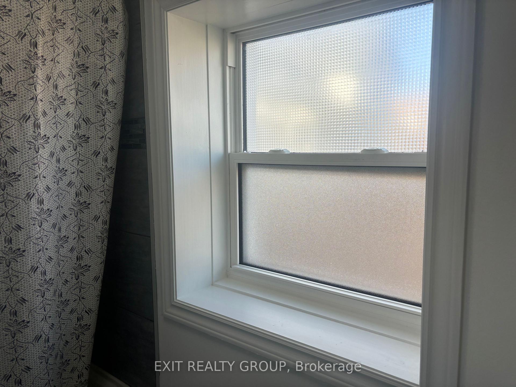$2,100
Available - For Rent
Listing ID: X10413394
18 Frank St , Belleville, K8P 3T9, Ontario
| Welcome to 18 Frank Street. This fully updated, 3-bedroom, 1.5-bath home is nestled on a quiet street in Belleville's desirable West End. A charming wraparound front porch welcomes you into a spacious interior with modern upgrades throughout. The eat-in kitchen, outfitted with white cabinetry and stylish finishes, has ample space for dining and flows into a large family room, creating a perfect setting for gatherings. The main floor includes a convenient laundry room, utility room, a comfortable bedroom, and a beautifully renovated 4-piece bath. This charming home is ideal for a family, located in a peaceful neighborhood with easy access to transit, parks, banks,shopping, and restaurants. Tenants are responsible for all utilities. Schedule a viewing today to make this wonderful property your new home! |
| Price | $2,100 |
| Address: | 18 Frank St , Belleville, K8P 3T9, Ontario |
| Lot Size: | 60.00 x 162.79 (Feet) |
| Acreage: | < .50 |
| Directions/Cross Streets: | Moira St W to Frank St |
| Rooms: | 7 |
| Bedrooms: | 3 |
| Bedrooms +: | |
| Kitchens: | 1 |
| Family Room: | N |
| Basement: | None |
| Furnished: | N |
| Approximatly Age: | 51-99 |
| Property Type: | Detached |
| Style: | 2-Storey |
| Exterior: | Vinyl Siding |
| Garage Type: | None |
| (Parking/)Drive: | Private |
| Drive Parking Spaces: | 3 |
| Pool: | None |
| Private Entrance: | Y |
| Other Structures: | Garden Shed |
| Approximatly Age: | 51-99 |
| Property Features: | Golf, Hospital, Library, Park, Place Of Worship, Public Transit |
| Parking Included: | Y |
| Fireplace/Stove: | N |
| Heat Source: | Gas |
| Heat Type: | Forced Air |
| Central Air Conditioning: | Central Air |
| Laundry Level: | Main |
| Elevator Lift: | N |
| Sewers: | Sewers |
| Water: | Municipal |
| Utilities-Cable: | Y |
| Utilities-Hydro: | Y |
| Utilities-Gas: | Y |
| Although the information displayed is believed to be accurate, no warranties or representations are made of any kind. |
| EXIT REALTY GROUP |
|
|

Dir:
416-828-2535
Bus:
647-462-9629
| Book Showing | Email a Friend |
Jump To:
At a Glance:
| Type: | Freehold - Detached |
| Area: | Hastings |
| Municipality: | Belleville |
| Style: | 2-Storey |
| Lot Size: | 60.00 x 162.79(Feet) |
| Approximate Age: | 51-99 |
| Beds: | 3 |
| Baths: | 2 |
| Fireplace: | N |
| Pool: | None |
Locatin Map:

