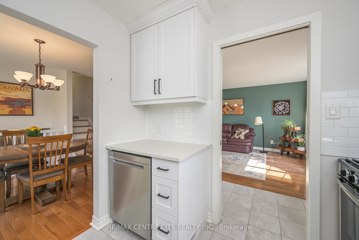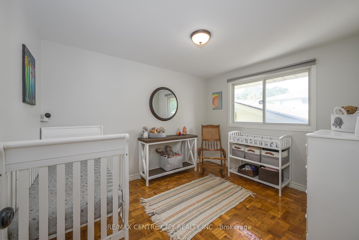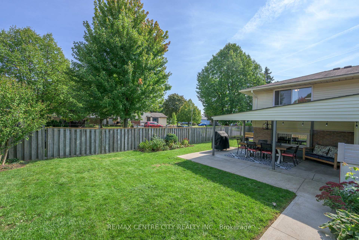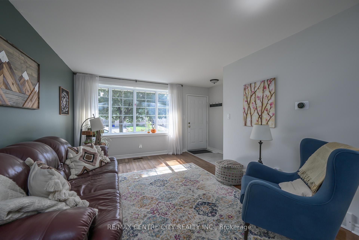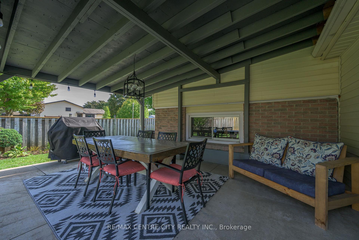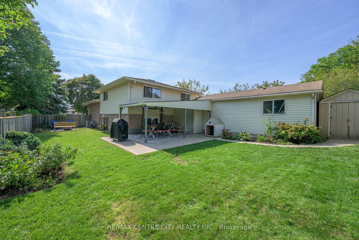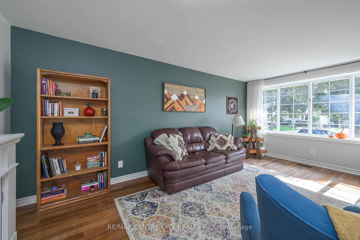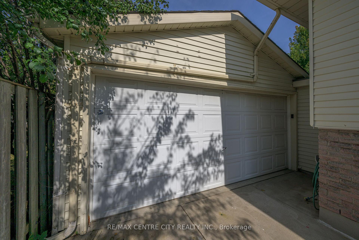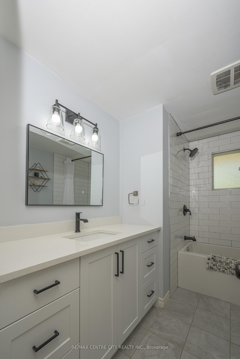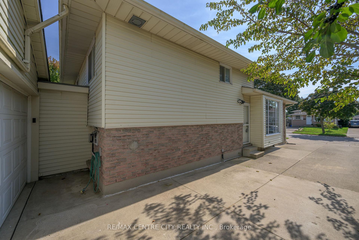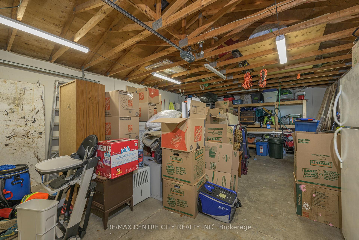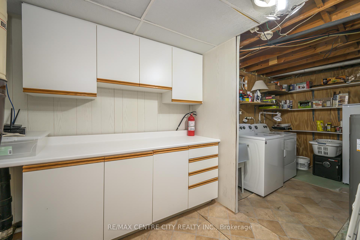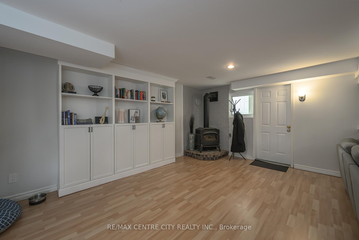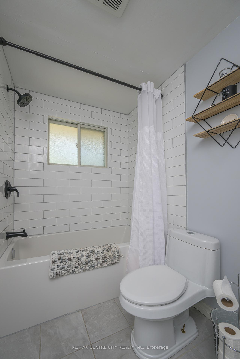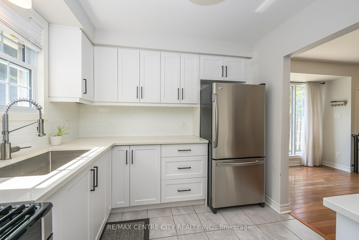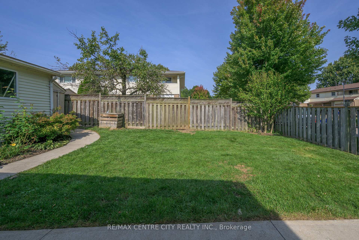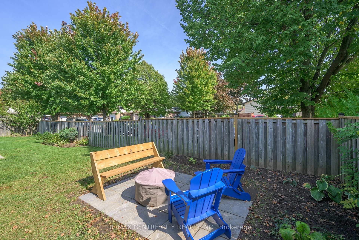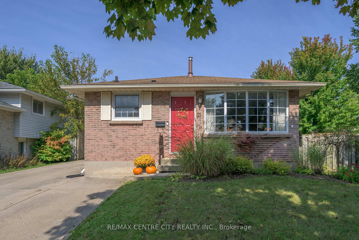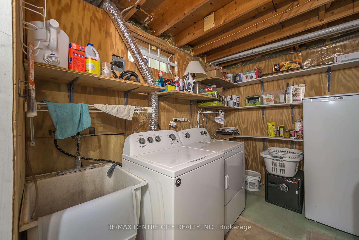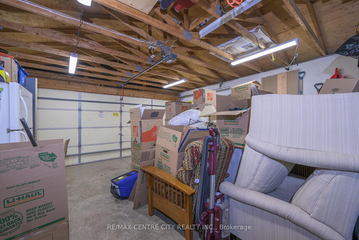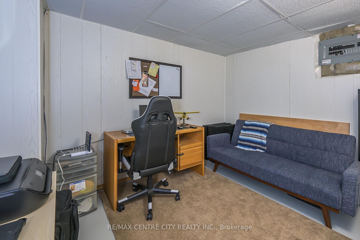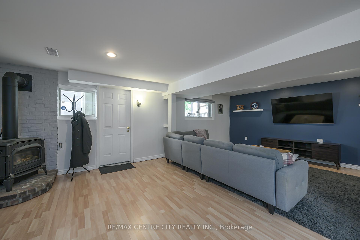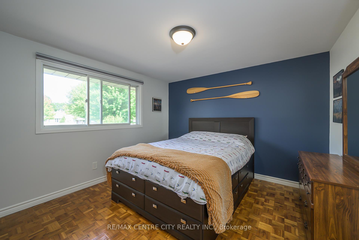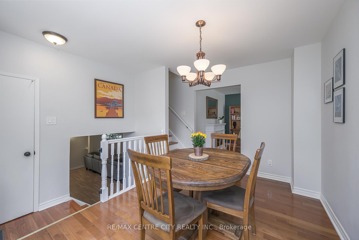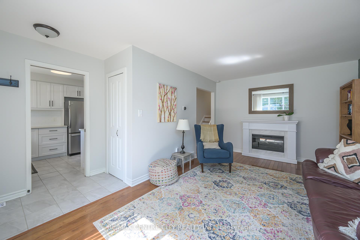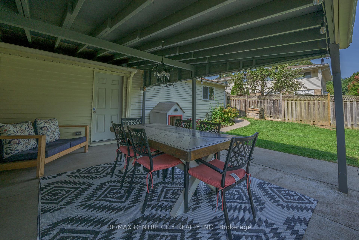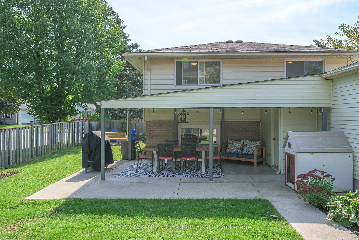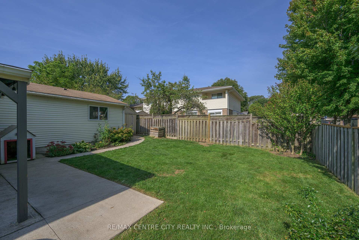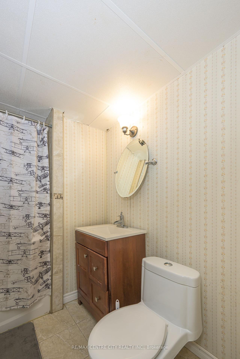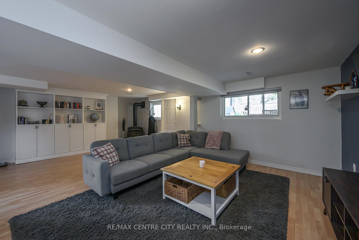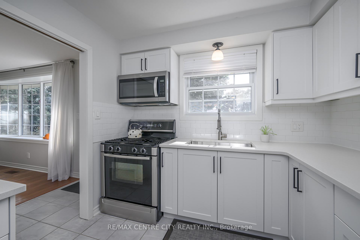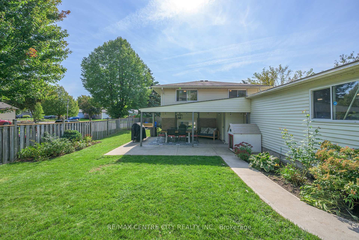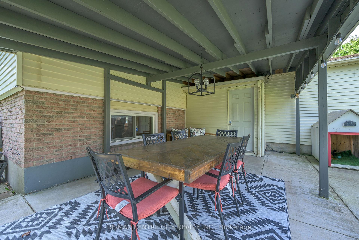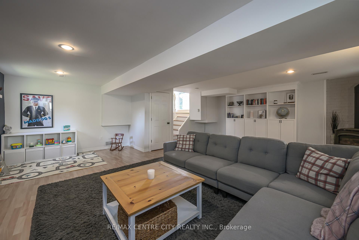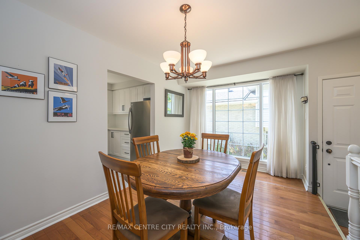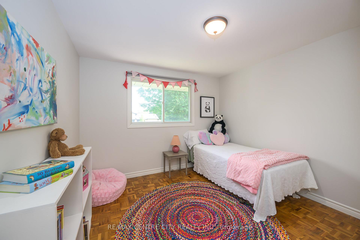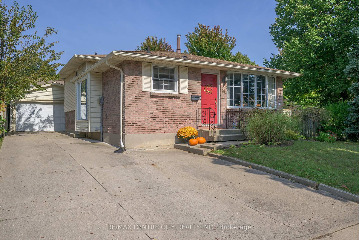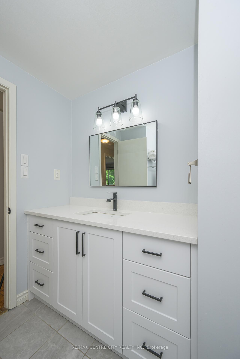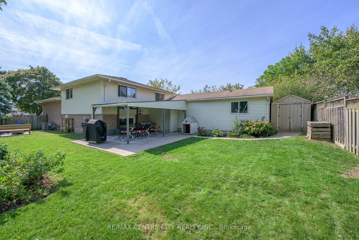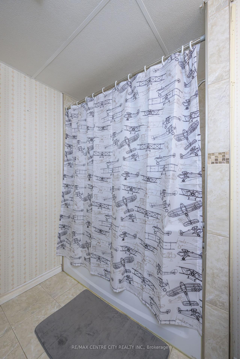$579,900
Available - For Sale
Listing ID: X10412901
21 Bridlington Rd , London, N6E 1X6, Ontario
| A home is a story from its beginnings to the people who filled its rooms, and the walls that recorded their lives. Here is the story of 21 Bridlington Road....I was the perfect home for a young couple who purchased me in 2019. With plans to grow their family, they are preparing me to be the opportunity for a starter home for someone else. I was built in 1974 in the southeast corner of London. Westminster is known for its proximity to the natural wonder of Westminster Ponds, the Pond Mills Conservation Area and the 401 Highway. I am a four-level back split with approximately 1,500 square feet of space including 3 bedrooms plus a spare basement room, and two full bathrooms. My present owners have upgraded the kitchen, main bathroom, and AC unit. My windows were also previously replaced. A covered back patio overlooks a fenced yard. A double car garage and parking for up to six cars is a bit of a rarity in this truly pleasant neighbourhood. Oh, and by the way, there is a separate entrance to my lower level which can be re-purposed as a duplex or for multi-generational living. I think this just may make me somewhat irresistible? My community offers two baseball diamonds, a half-basketball court, playground with spray pad plus great trails around the ponds to observe distinct wildlife and plant species. If you love to play, watch or walk, I am the home you want to check out! A perfect starter home or generational home in pleasant Westminster close to parks, ponds and playgrounds. |
| Price | $579,900 |
| Taxes: | $2022.00 |
| Address: | 21 Bridlington Rd , London, N6E 1X6, Ontario |
| Lot Size: | 50.00 x 100.00 (Feet) |
| Acreage: | < .50 |
| Directions/Cross Streets: | Acton Cr |
| Rooms: | 10 |
| Bedrooms: | 3 |
| Bedrooms +: | |
| Kitchens: | 1 |
| Family Room: | Y |
| Basement: | Finished, Full |
| Approximatly Age: | 31-50 |
| Property Type: | Detached |
| Style: | Backsplit 4 |
| Exterior: | Alum Siding, Brick |
| Garage Type: | Attached |
| (Parking/)Drive: | Pvt Double |
| Drive Parking Spaces: | 4 |
| Pool: | None |
| Other Structures: | Garden Shed |
| Approximatly Age: | 31-50 |
| Approximatly Square Footage: | 1100-1500 |
| Fireplace/Stove: | Y |
| Heat Source: | Gas |
| Heat Type: | Forced Air |
| Central Air Conditioning: | Central Air |
| Laundry Level: | Lower |
| Elevator Lift: | N |
| Sewers: | Sewers |
| Water: | Municipal |
| Utilities-Cable: | A |
| Utilities-Hydro: | Y |
| Utilities-Gas: | Y |
| Utilities-Telephone: | A |
$
%
Years
This calculator is for demonstration purposes only. Always consult a professional
financial advisor before making personal financial decisions.
| Although the information displayed is believed to be accurate, no warranties or representations are made of any kind. |
| RE/MAX CENTRE CITY REALTY INC. |
|
|

Dir:
416-828-2535
Bus:
647-462-9629
| Book Showing | Email a Friend |
Jump To:
At a Glance:
| Type: | Freehold - Detached |
| Area: | Middlesex |
| Municipality: | London |
| Neighbourhood: | South Y |
| Style: | Backsplit 4 |
| Lot Size: | 50.00 x 100.00(Feet) |
| Approximate Age: | 31-50 |
| Tax: | $2,022 |
| Beds: | 3 |
| Baths: | 2 |
| Fireplace: | Y |
| Pool: | None |
Locatin Map:
Payment Calculator:

