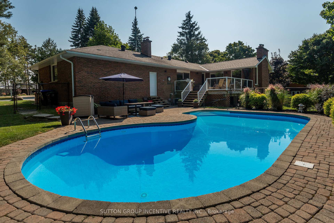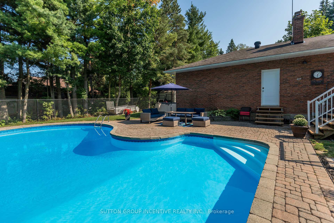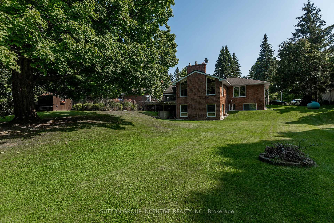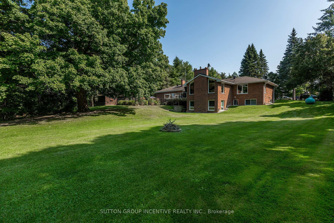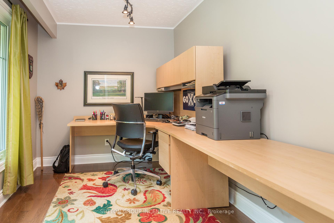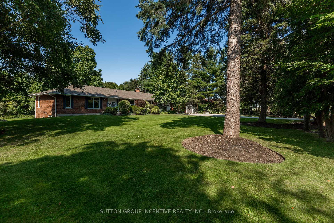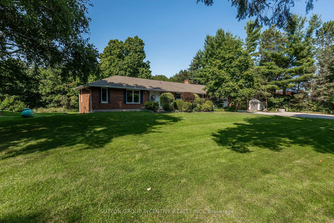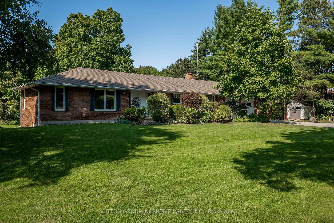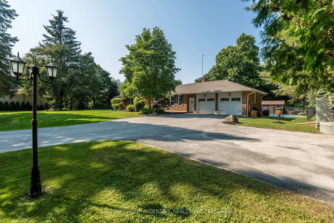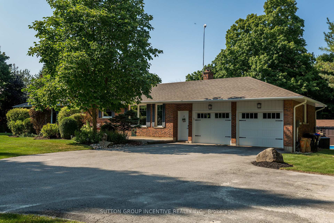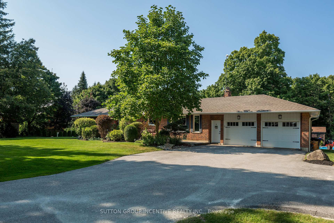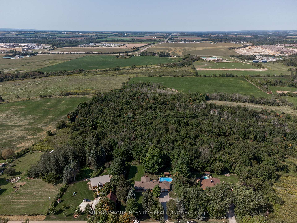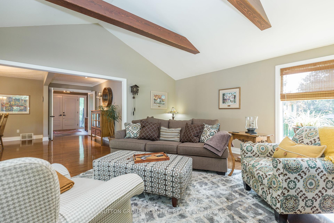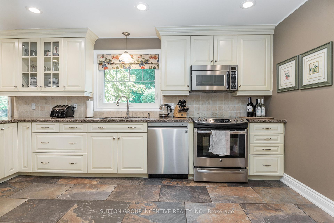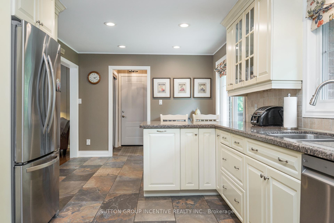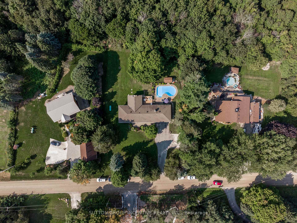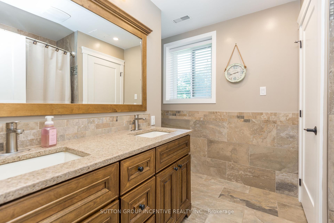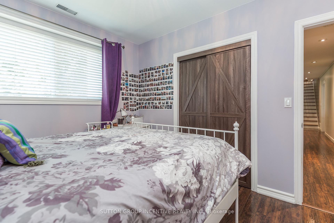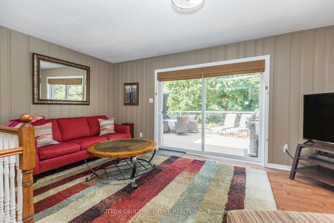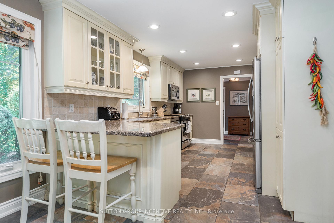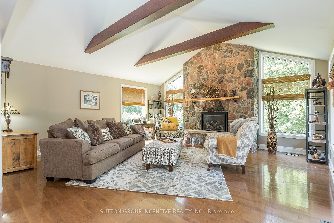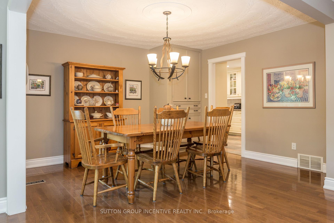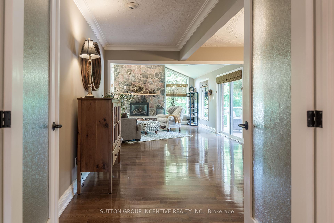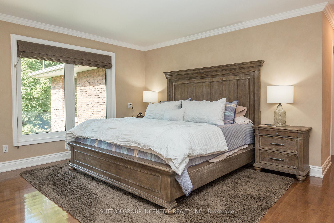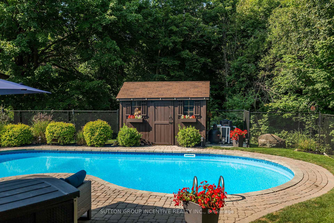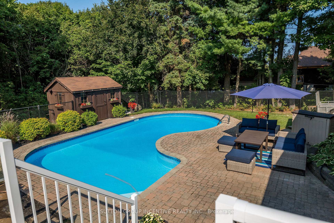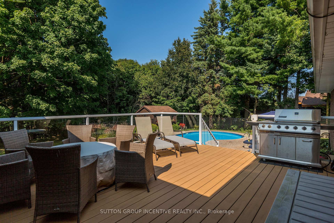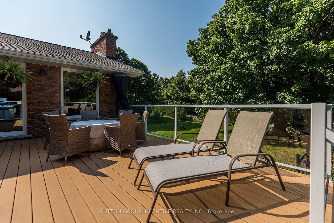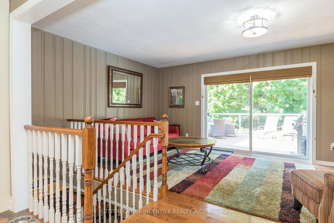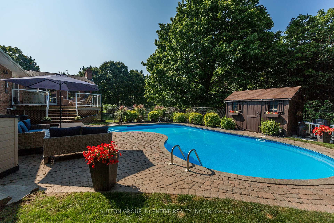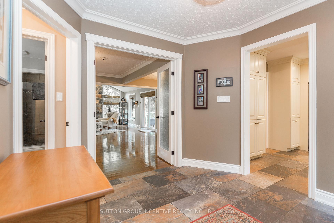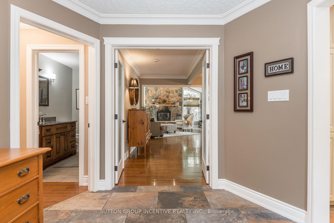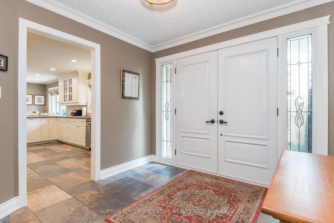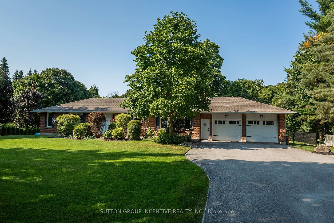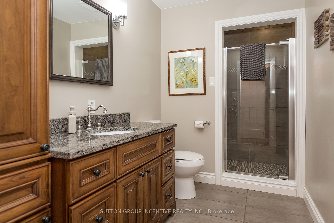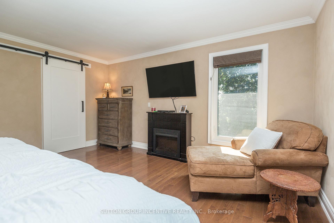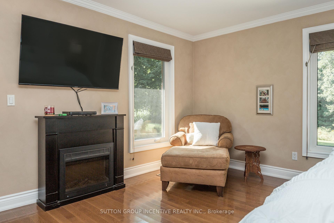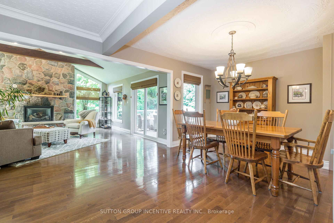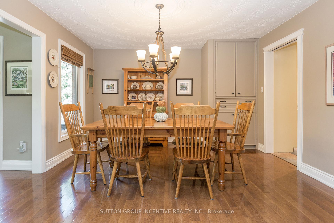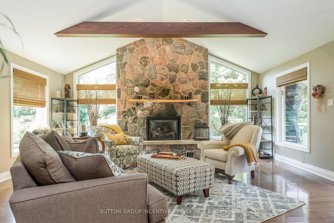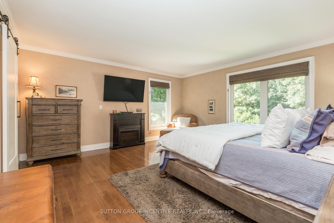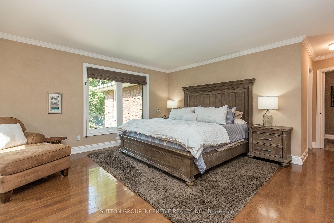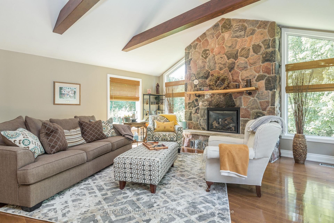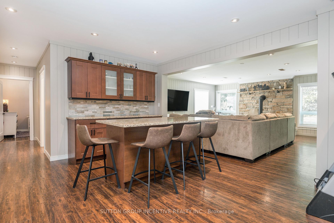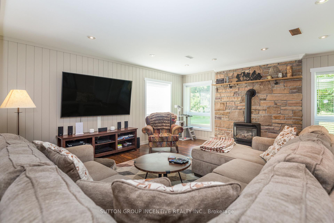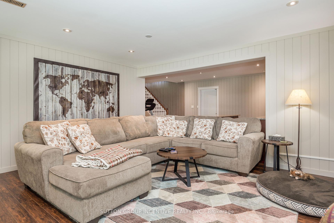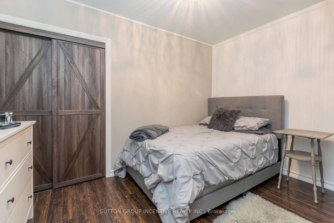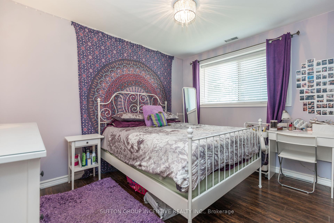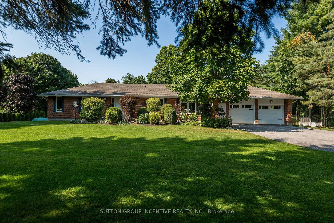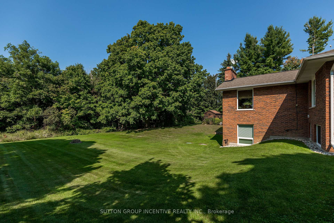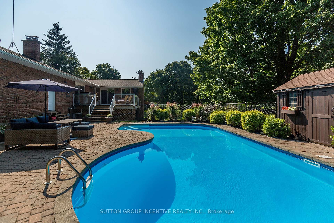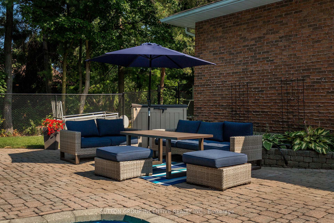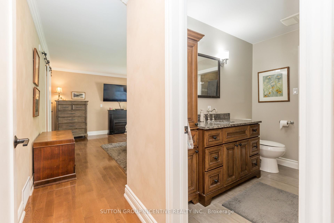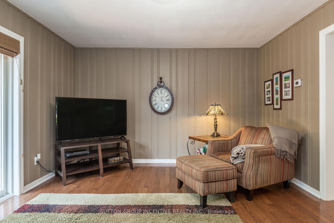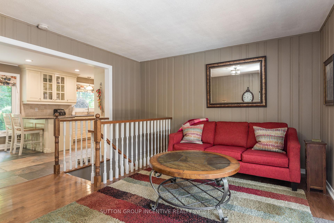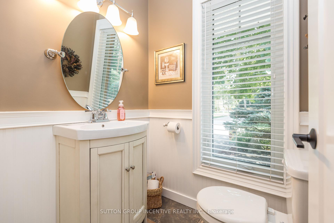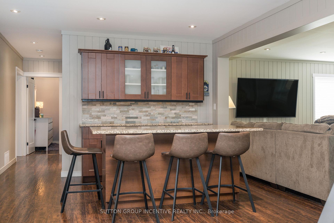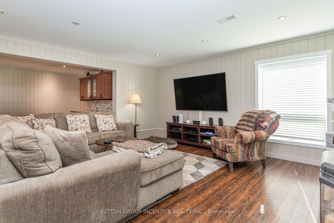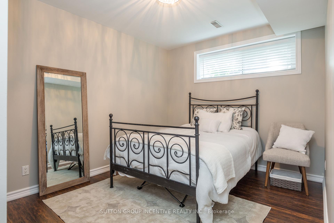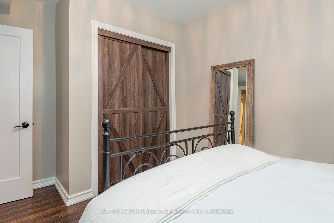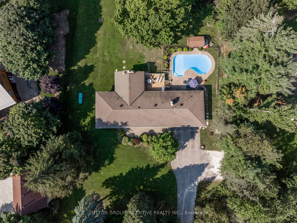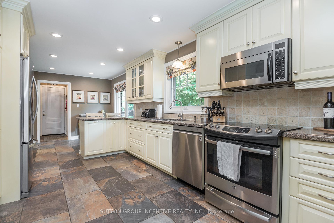$1,638,000
Available - For Sale
Listing ID: N9305469
6492 13th Line , New Tecumseth, L9R 1V4, Ontario
| This sprawling Ranch bungalow-style home offers main-floor living with a fully finished walkout basement, over an acre and less than 10 minutes to town. Trees and fields surround this quiet neighbourhood, providing easy access to Highway 400. The living space is abundant, with almost 2000 square feet on the main level and close to the same on the lower walkout level. The main floor includes hardwood flooring throughout, with ceramic in the kitchen. It comprises a great room and family room, breakfast nook/kitchen and separate dining room/great room combination. The great room opens to the backyard oasis, starting with a large composite deck, heated in-ground swimming pool, patio area, and a fantastic pool house/storage shed just off the pool. The primary bedroom has a well-designed walk-in closet, a three-piece ensuite, and the main floor, complete with an office inside the front door for those working from home. A well-appointed 2-piece bathroom on the main floor is close to the interior garage door access and a generous closet. The lower level offers three more bedrooms, a private bathroom, a dry bar/recreation room, and another family room. The laundry is on the lower level, with the storage room and cold cellar accessible from there. The lower family room walks out onto the yard and continues to mature trees and mix sun and shade. There is ample parking in the paved driveway. Upgrades include furnace/A/C and water softener, lower level bathroom remodel, interior and exterior doors, windows, and automatic garage doors. High-Speed Internet and Garbage Collection. |
| Price | $1,638,000 |
| Taxes: | $6487.78 |
| Assessment: | $620000 |
| Assessment Year: | 2024 |
| Address: | 6492 13th Line , New Tecumseth, L9R 1V4, Ontario |
| Lot Size: | 150.91 x 311.74 (Feet) |
| Acreage: | .50-1.99 |
| Directions/Cross Streets: | Highway 400 to Highway 89 (toward Cookstown) to left on 10th Sideroad, right turn onto 13th Line for |
| Rooms: | 9 |
| Bedrooms: | 4 |
| Bedrooms +: | |
| Kitchens: | 1 |
| Family Room: | Y |
| Basement: | Fin W/O |
| Approximatly Age: | 31-50 |
| Property Type: | Detached |
| Style: | Bungalow |
| Exterior: | Brick |
| Garage Type: | Attached |
| (Parking/)Drive: | Pvt Double |
| Drive Parking Spaces: | 8 |
| Pool: | Inground |
| Approximatly Age: | 31-50 |
| Approximatly Square Footage: | 1500-2000 |
| Property Features: | Golf, Library, School Bus Route |
| Fireplace/Stove: | Y |
| Heat Source: | Propane |
| Heat Type: | Forced Air |
| Central Air Conditioning: | Central Air |
| Laundry Level: | Lower |
| Sewers: | Septic |
| Water: | Well |
| Water Supply Types: | Dug Well |
| Utilities-Cable: | A |
| Utilities-Hydro: | Y |
| Utilities-Telephone: | Y |
$
%
Years
This calculator is for demonstration purposes only. Always consult a professional
financial advisor before making personal financial decisions.
| Although the information displayed is believed to be accurate, no warranties or representations are made of any kind. |
| SUTTON GROUP INCENTIVE REALTY INC. |
|
|

Dir:
416-828-2535
Bus:
647-462-9629
| Virtual Tour | Book Showing | Email a Friend |
Jump To:
At a Glance:
| Type: | Freehold - Detached |
| Area: | Simcoe |
| Municipality: | New Tecumseth |
| Neighbourhood: | Rural New Tecumseth |
| Style: | Bungalow |
| Lot Size: | 150.91 x 311.74(Feet) |
| Approximate Age: | 31-50 |
| Tax: | $6,487.78 |
| Beds: | 4 |
| Baths: | 3 |
| Fireplace: | Y |
| Pool: | Inground |
Locatin Map:
Payment Calculator:

