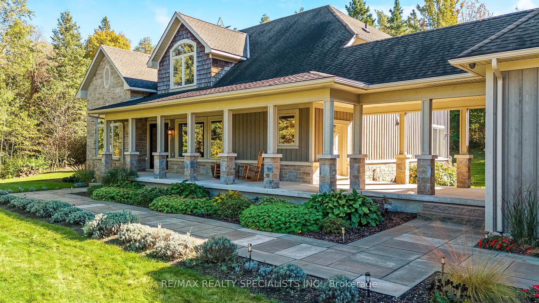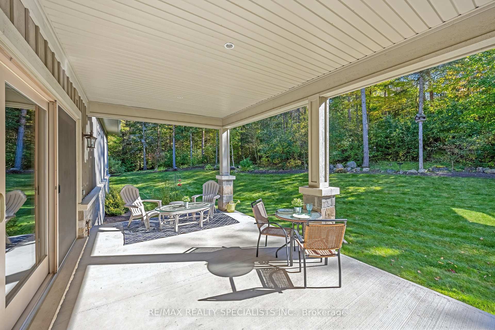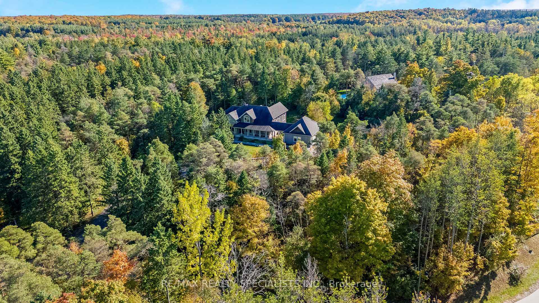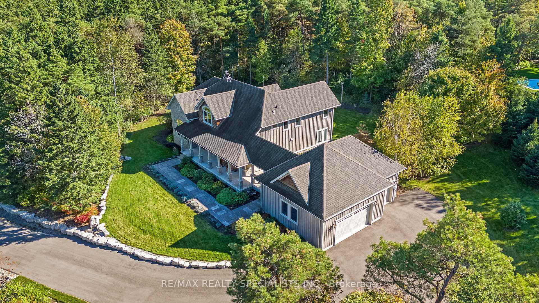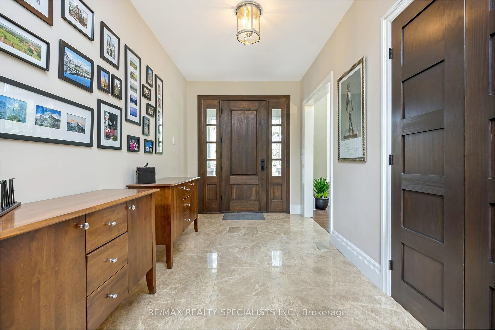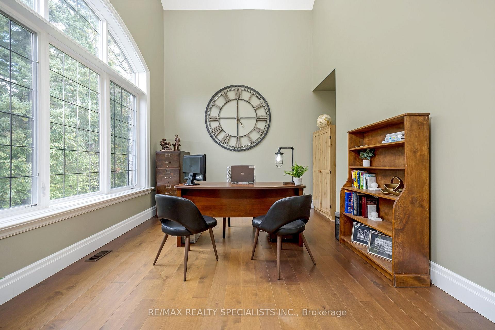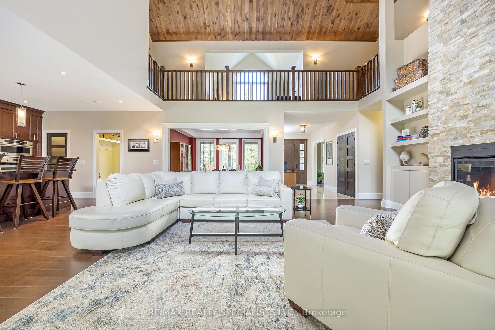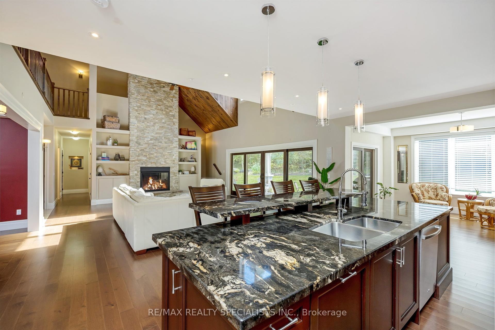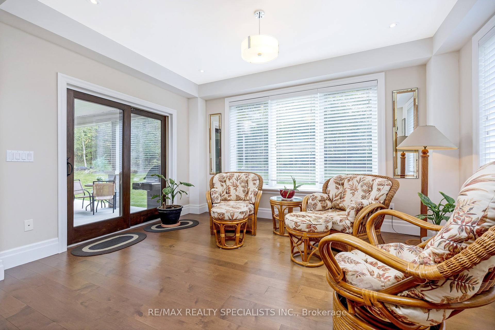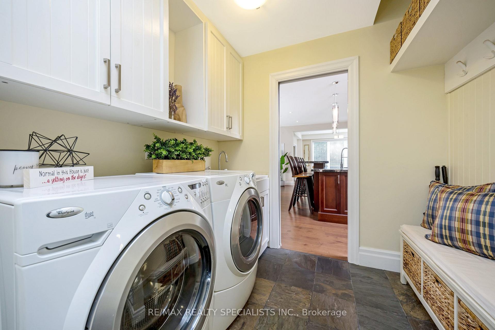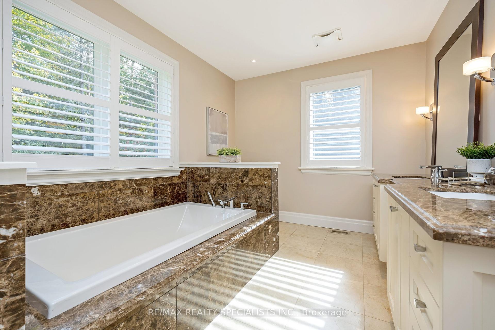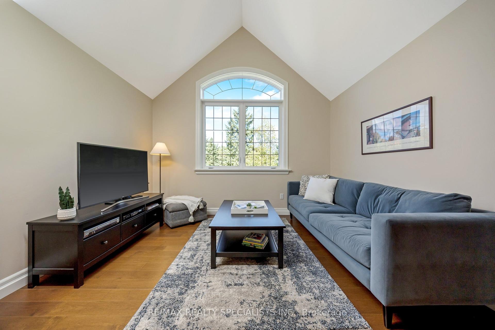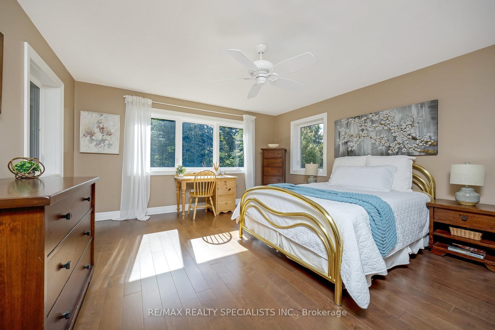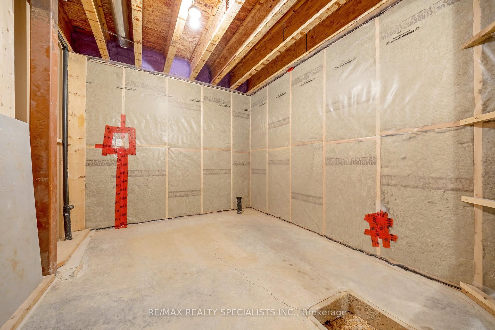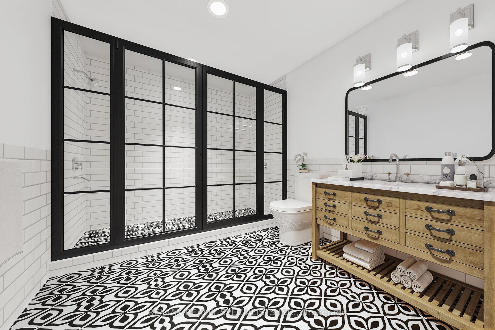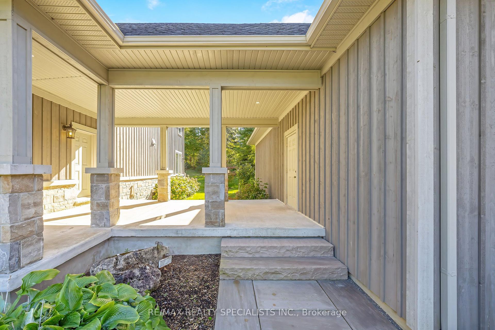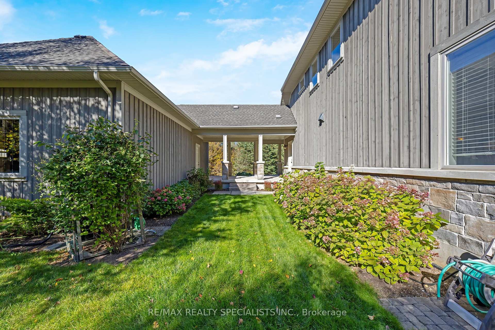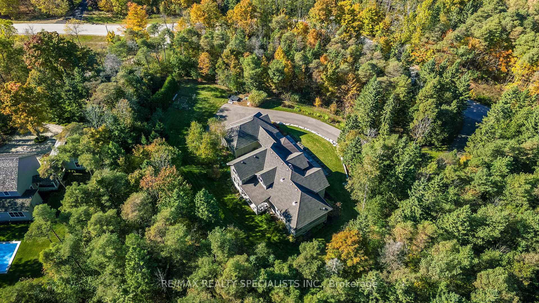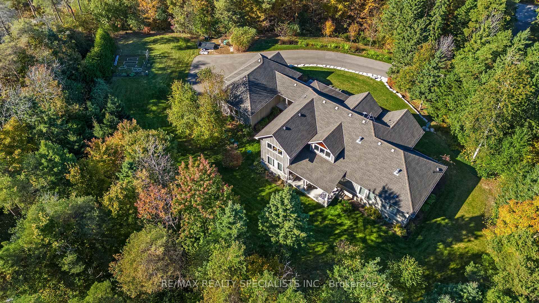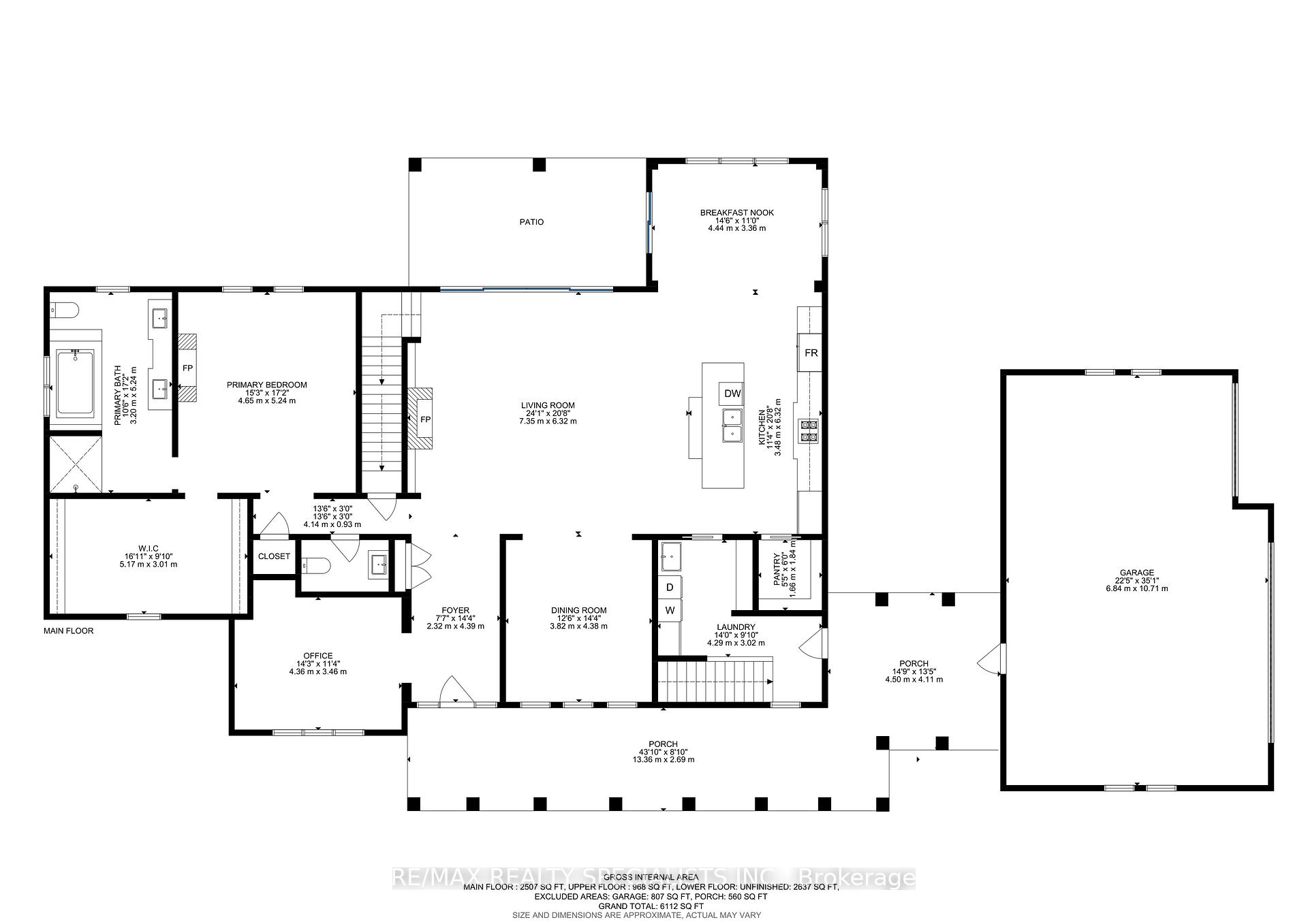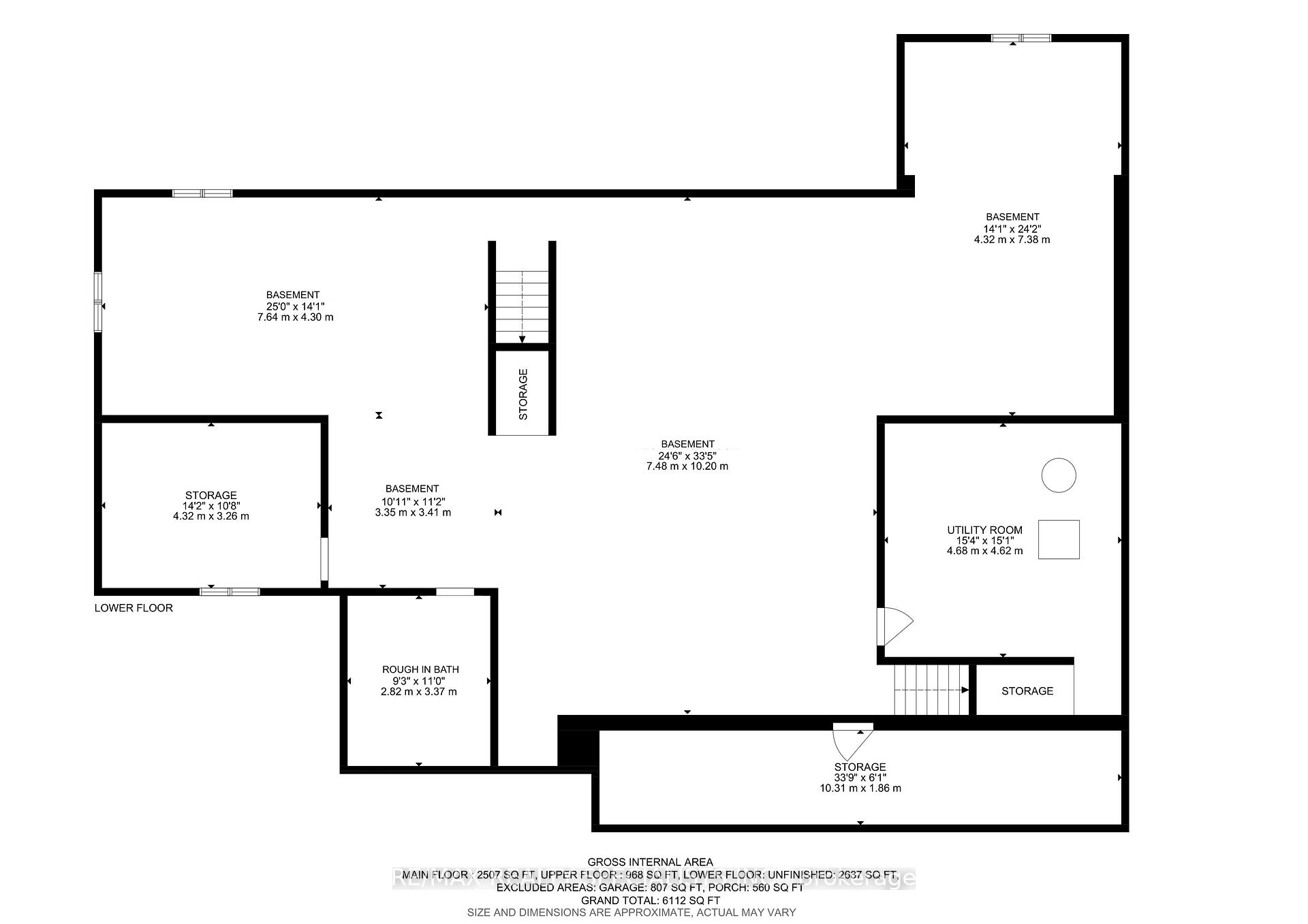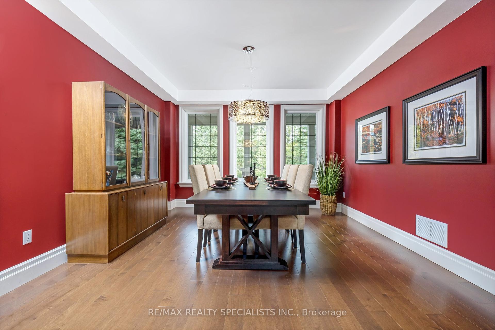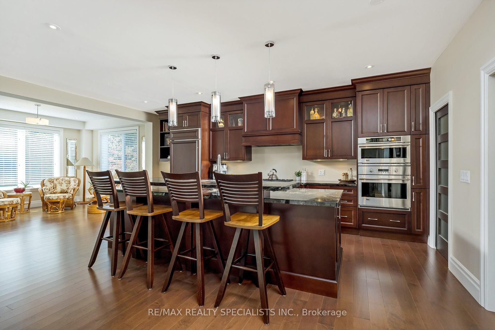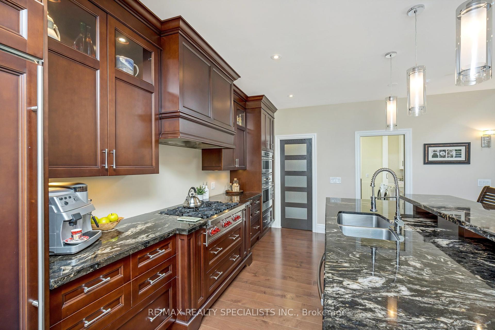$2,950,000
Available - For Sale
Listing ID: W9399385
4320 Random Acres Rd , Milton, N0B 2K0, Ontario
| Welcome to 4320 Random Acres. A stunning CUSTOM-BUILT home for sale by the ORIGINAL OWNERS. This rural Milton property sits on approximately 2.3 acres with complete privacy on a cul-de-sac that is a HIDDEN GEM. Driving up to the home on the newly paved driveway (2022) you will view the gorgeously maintained landscaping, stone and cedar accents, pot lights around the home & front porch to enjoy your morning coffee with views of the surrounding greenery. This home features 3-BEDROOMS, 2.5 BATHROOMS. With just under 3,500 square feet plus an approximate additional 2,600 square feet (open concept) partial finished basement ready for your personal touch. Everything this house has to provide was meticulously picked, highlighting the property itself & the functionality of the home inside. The main floor includes a great room featuring a large floor to ceiling stone gas fireplace, cathedral ceilings displaying beautiful wood work & large window allowing natural light to flow into the home. The main floor also includes the primary bedroom, 5-piece ensuite, work in closet & additional gas fireplace. The impressive large kitchen is open to the family room with built-in GE Monogamy fridge, built-in GE microwave & oven, Wolf cook top, Avantgarde wine fridge, Whirlpool dishwasher, walk-in pantry & an island ready for entertaining. The home also includes engineering hardwood throughout, a main floor office, dining room, powder room, seating area surrounded by windows, mudroom & laundry room. The main floor comes completely together with the large glass doors looking out to an outdoor porch & beautiful greenery giving complete privacy & space for entertaining. The second floor provides two bedrooms and a 4-piece bathroom with a bonus area (which could be a FOURTH BEDROOM or OFFICE) & balcony overlooking the great room. The detached 3 car garage has room for multiple car lifts with plenty of space for all your toys and cars and has a walk-through to the home. |
| Extras: Additional features include 9' ceilings, ceiling fans in all bedrooms; office and great room, heated flooring in the primary and upstairs bathroom, California shutters in primary bedroom, rough-in for bathroom & wet-bar in the basement. |
| Price | $2,950,000 |
| Taxes: | $10781.97 |
| Address: | 4320 Random Acres Rd , Milton, N0B 2K0, Ontario |
| Lot Size: | 409.21 x 402.50 (Feet) |
| Acreage: | 2-4.99 |
| Directions/Cross Streets: | Between Hwy 7 and 25 Sideroad off of Fifth Line |
| Rooms: | 11 |
| Bedrooms: | 3 |
| Bedrooms +: | |
| Kitchens: | 1 |
| Family Room: | Y |
| Basement: | Part Fin |
| Approximatly Age: | 6-15 |
| Property Type: | Detached |
| Style: | 2-Storey |
| Exterior: | Other, Stone |
| Garage Type: | Detached |
| Drive Parking Spaces: | 20 |
| Pool: | None |
| Approximatly Age: | 6-15 |
| Approximatly Square Footage: | 3000-3500 |
| Fireplace/Stove: | Y |
| Heat Source: | Propane |
| Heat Type: | Forced Air |
| Central Air Conditioning: | None |
| Laundry Level: | Main |
| Sewers: | Septic |
| Water: | Well |
| Water Supply Types: | Drilled Well |
| Utilities-Hydro: | Y |
| Utilities-Gas: | N |
$
%
Years
This calculator is for demonstration purposes only. Always consult a professional
financial advisor before making personal financial decisions.
| Although the information displayed is believed to be accurate, no warranties or representations are made of any kind. |
| RE/MAX REALTY SPECIALISTS INC. |
|
|

Dir:
416-828-2535
Bus:
647-462-9629
| Virtual Tour | Book Showing | Email a Friend |
Jump To:
At a Glance:
| Type: | Freehold - Detached |
| Area: | Halton |
| Municipality: | Milton |
| Neighbourhood: | Nassagaweya |
| Style: | 2-Storey |
| Lot Size: | 409.21 x 402.50(Feet) |
| Approximate Age: | 6-15 |
| Tax: | $10,781.97 |
| Beds: | 3 |
| Baths: | 3 |
| Fireplace: | Y |
| Pool: | None |
Locatin Map:
Payment Calculator:

