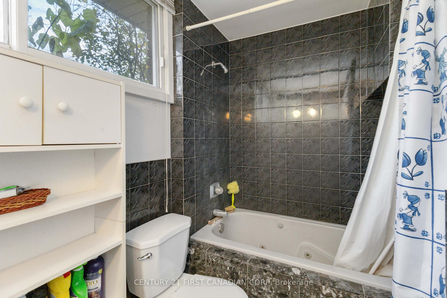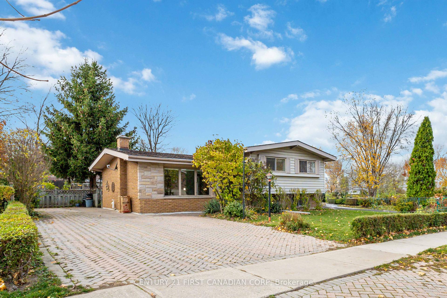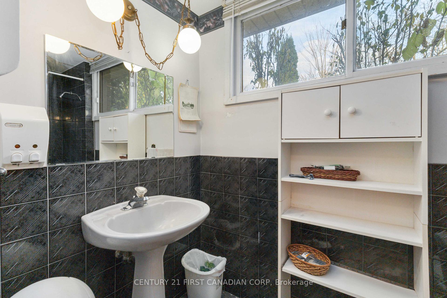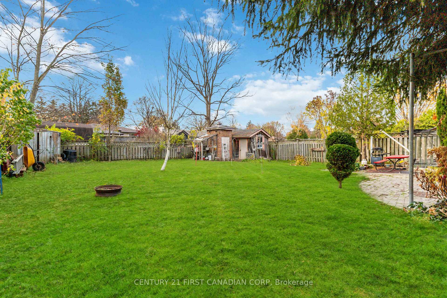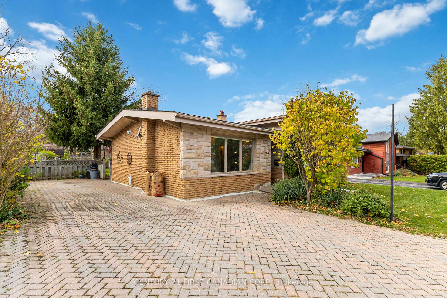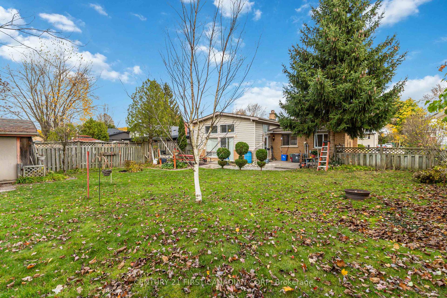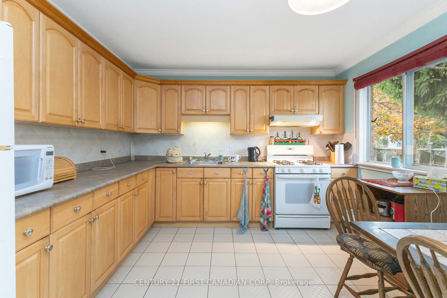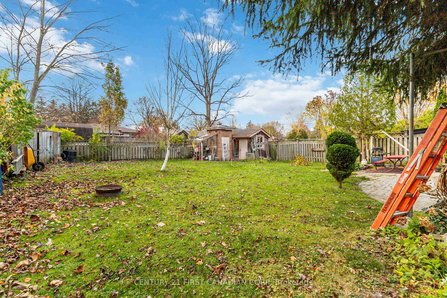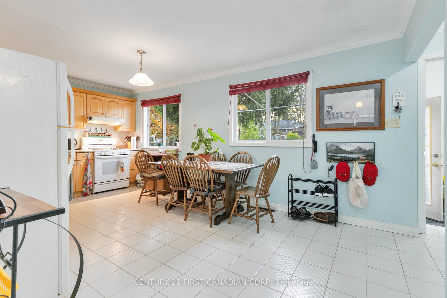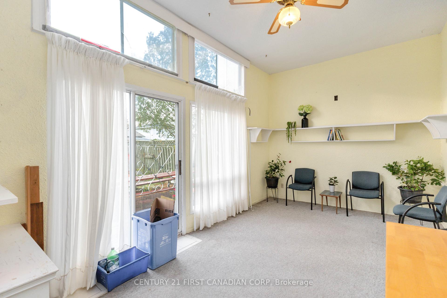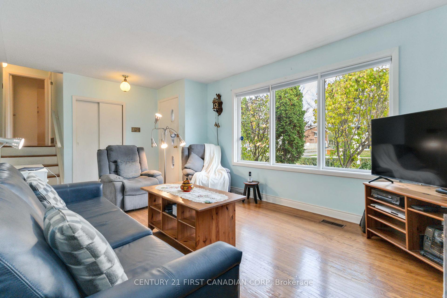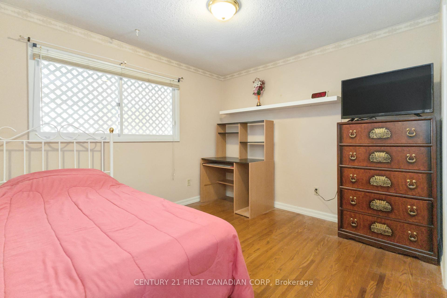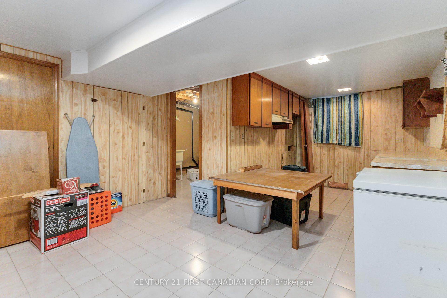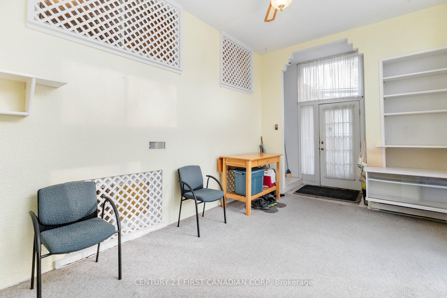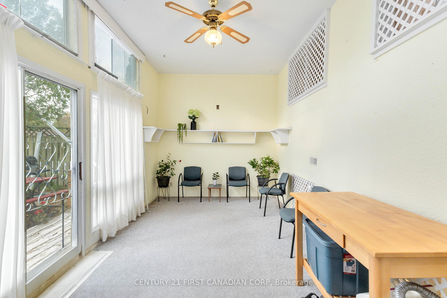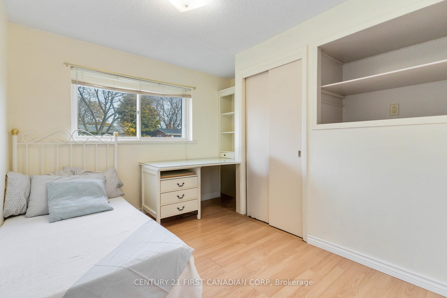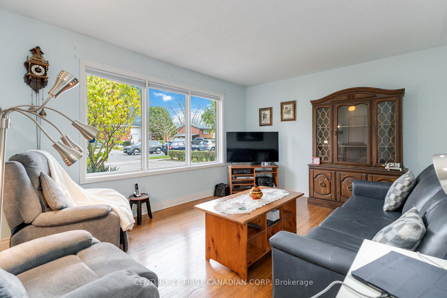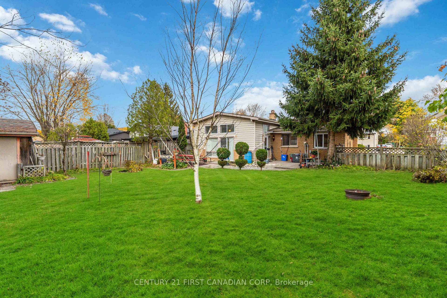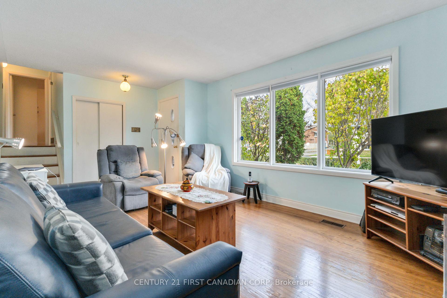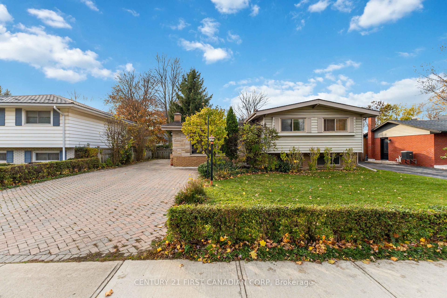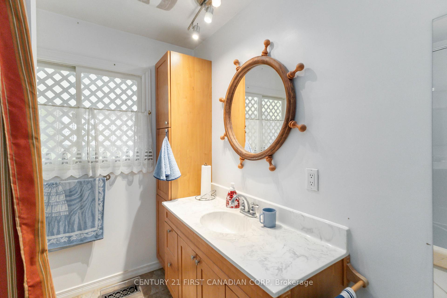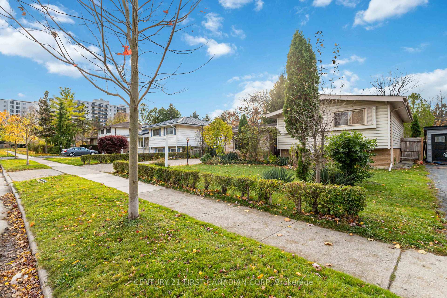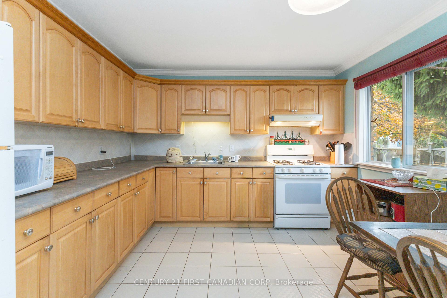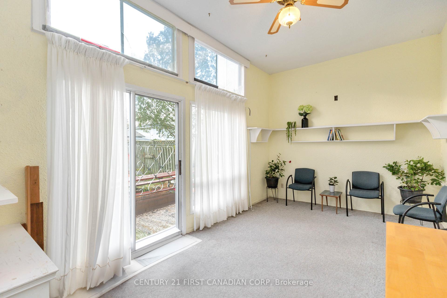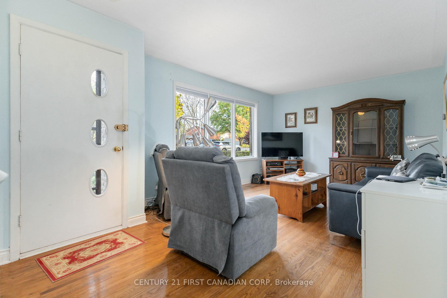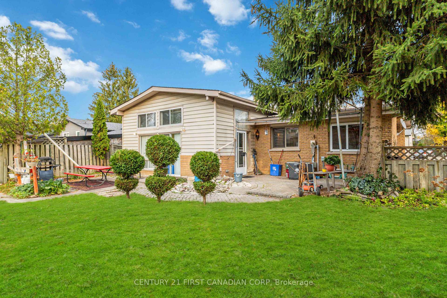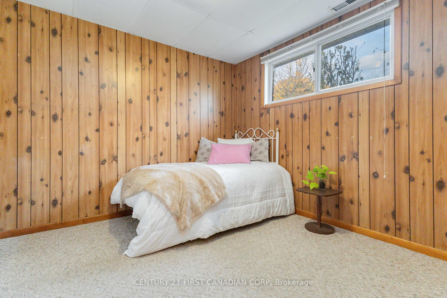$599,999
Available - For Sale
Listing ID: X10413120
327 Base Line Rd West , London, N6J 1W5, Ontario
| Welcome to this charming 4-level backsplit located in the desirable South Crest neighborhood of London Ont! Key Features: Bright Sunroom: Enjoy natural light year-round in the spacious, sunny sunroom. Cozy Living Spaces: Relax in the cozy living room and gather in the bright, spacious eat-in kitchen perfect for everyday meals and entertaining. 3 Bedrooms Upstairs: The upper level offers three good-sized bedrooms and a full bathroom, providing comfortable and private sleeping spaces. In-Law Potential: The lower level features a generous family room, a fourth bedroom, and a full bathroom. A roughed-in secondary kitchen in the basement makes this space ideal for in-law accommodations. Fenced Backyard: Step into a beautifully landscaped, fully fenced backyard that's perfect for relaxation and gatherings. Prime Location: Situated in high-demand South Crest, this home is steps from schools, shopping, and a hospital, making it a convenient and highly sought-after location. Ample Parking: Spacious parking for 4-5 vehicles with interlock paving for an elegant touch. Don't miss this fantastic opportunity, At 599,999 this won't last long! |
| Price | $599,999 |
| Taxes: | $3523.80 |
| Address: | 327 Base Line Rd West , London, N6J 1W5, Ontario |
| Acreage: | < .50 |
| Directions/Cross Streets: | West side of Wharncliffe South |
| Rooms: | 6 |
| Rooms +: | 3 |
| Bedrooms: | 3 |
| Bedrooms +: | 1 |
| Kitchens: | 1 |
| Kitchens +: | 1 |
| Family Room: | Y |
| Basement: | Finished, Full |
| Approximatly Age: | 51-99 |
| Property Type: | Detached |
| Style: | Sidesplit 4 |
| Exterior: | Brick, Vinyl Siding |
| Garage Type: | None |
| (Parking/)Drive: | Pvt Double |
| Drive Parking Spaces: | 4 |
| Pool: | None |
| Other Structures: | Garden Shed |
| Approximatly Age: | 51-99 |
| Approximatly Square Footage: | 1100-1500 |
| Property Features: | Fenced Yard, Hospital, Park, Place Of Worship, School, School Bus Route |
| Fireplace/Stove: | N |
| Heat Source: | Gas |
| Heat Type: | Forced Air |
| Central Air Conditioning: | Central Air |
| Laundry Level: | Lower |
| Sewers: | Sewers |
| Water: | Municipal |
| Utilities-Cable: | Y |
| Utilities-Hydro: | Y |
| Utilities-Gas: | Y |
| Utilities-Telephone: | Y |
$
%
Years
This calculator is for demonstration purposes only. Always consult a professional
financial advisor before making personal financial decisions.
| Although the information displayed is believed to be accurate, no warranties or representations are made of any kind. |
| CENTURY 21 FIRST CANADIAN CORP |
|
|

Dir:
416-828-2535
Bus:
647-462-9629
| Book Showing | Email a Friend |
Jump To:
At a Glance:
| Type: | Freehold - Detached |
| Area: | Middlesex |
| Municipality: | London |
| Neighbourhood: | South D |
| Style: | Sidesplit 4 |
| Approximate Age: | 51-99 |
| Tax: | $3,523.8 |
| Beds: | 3+1 |
| Baths: | 2 |
| Fireplace: | N |
| Pool: | None |
Locatin Map:
Payment Calculator:

