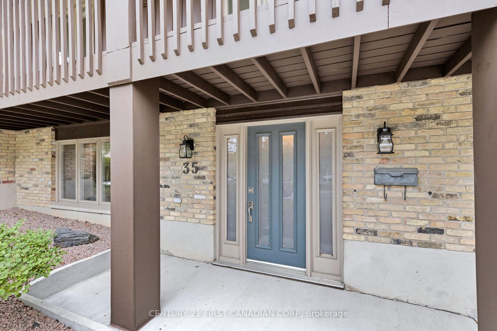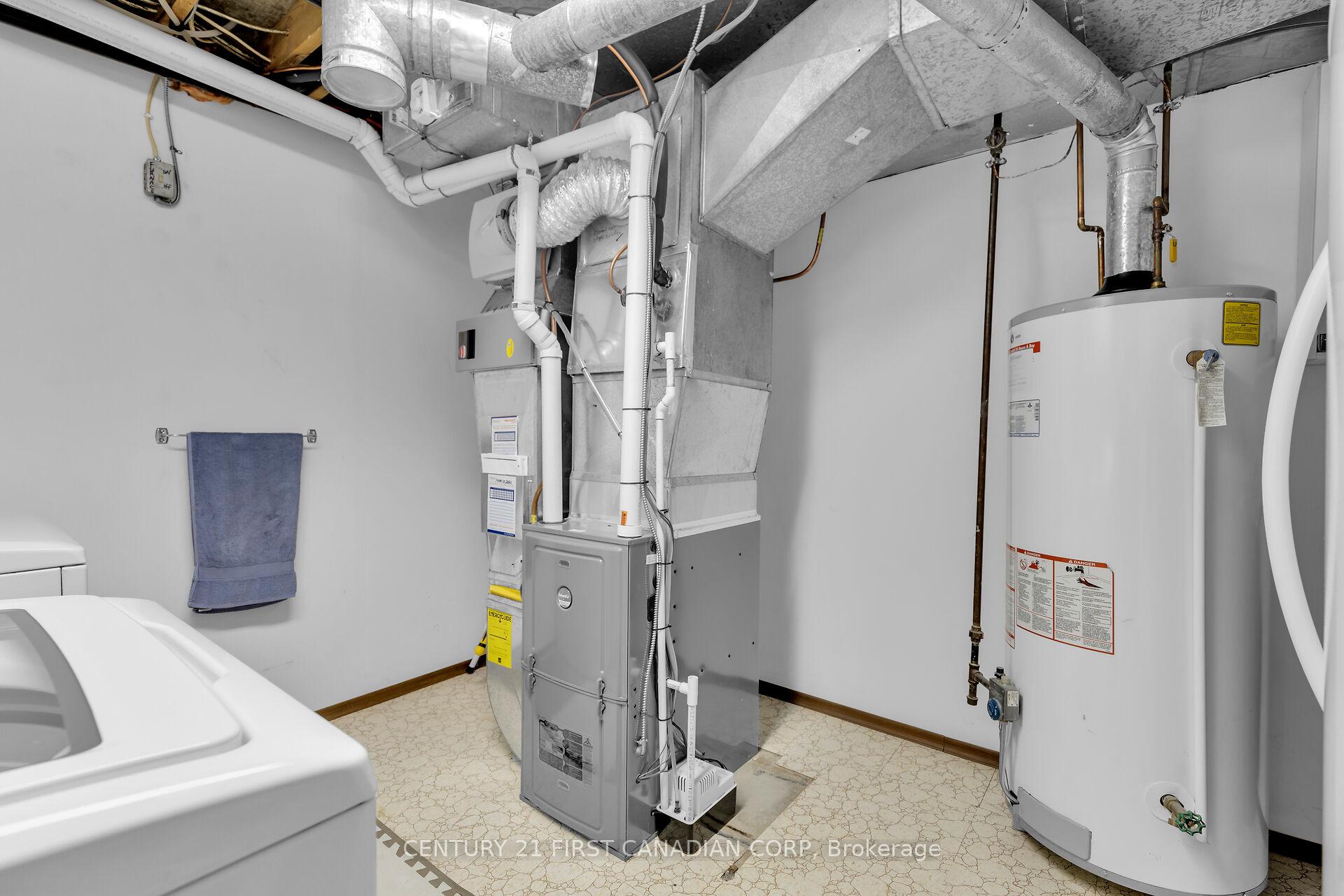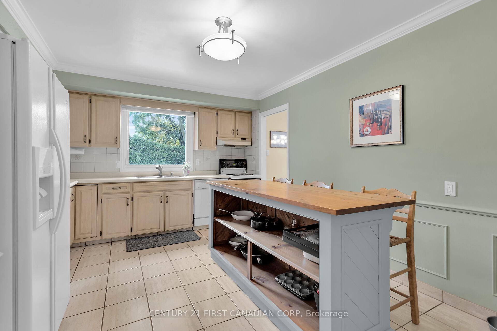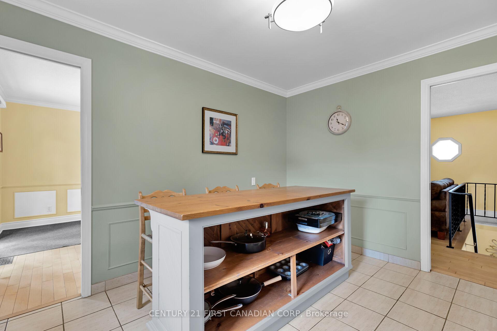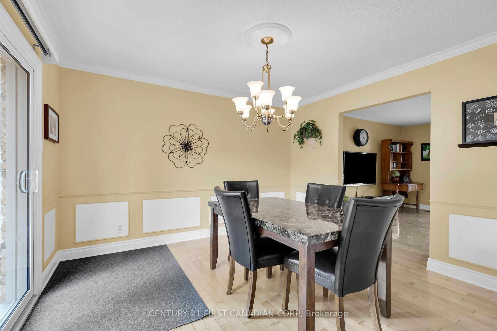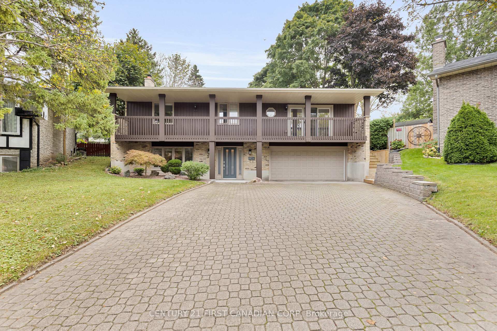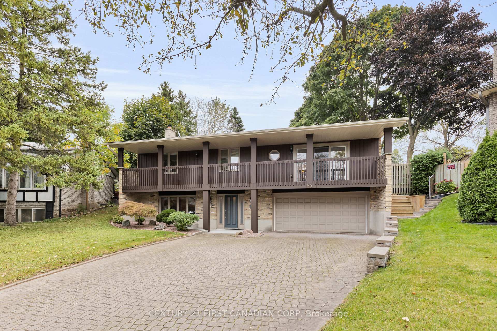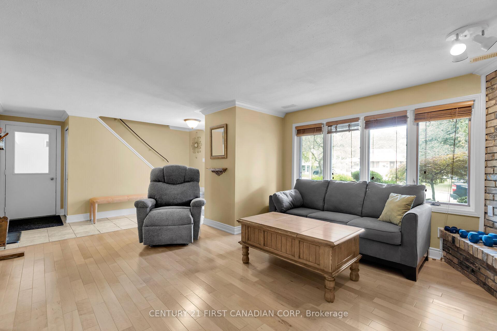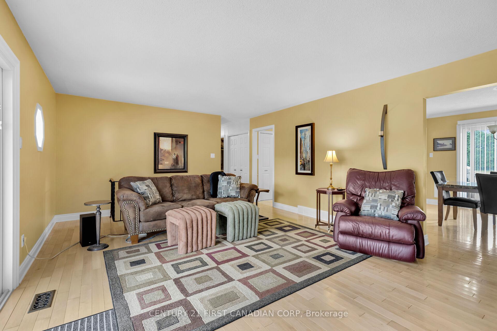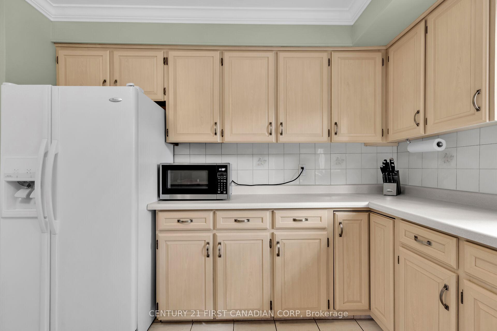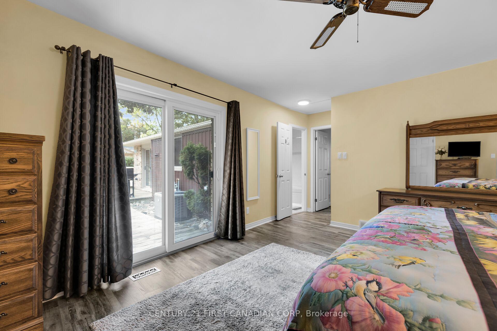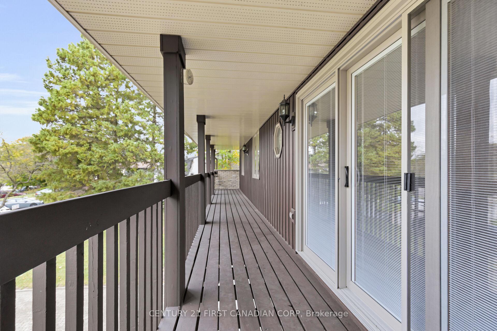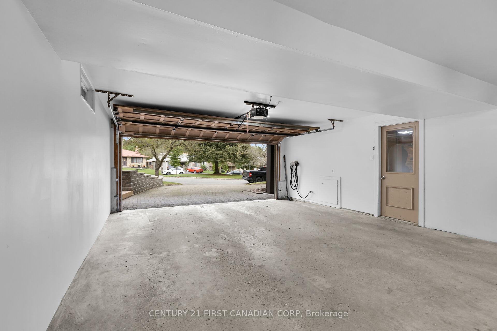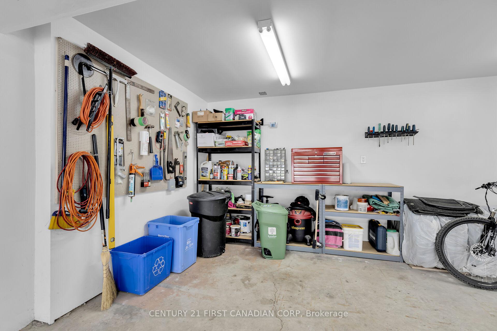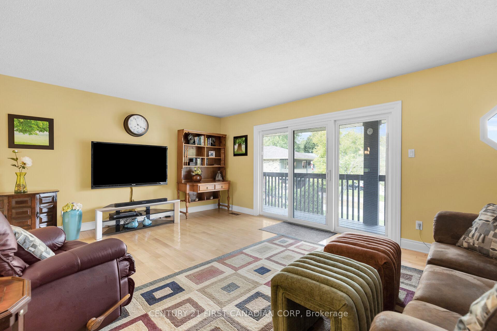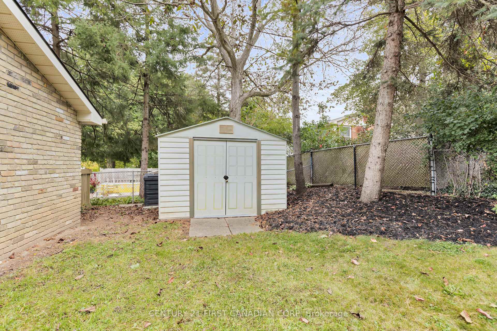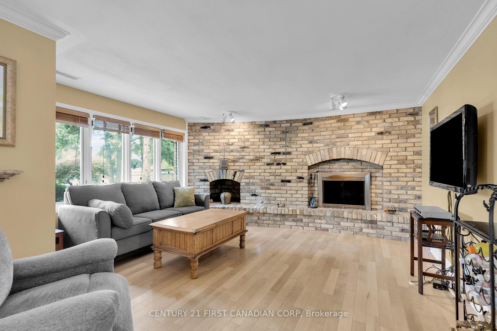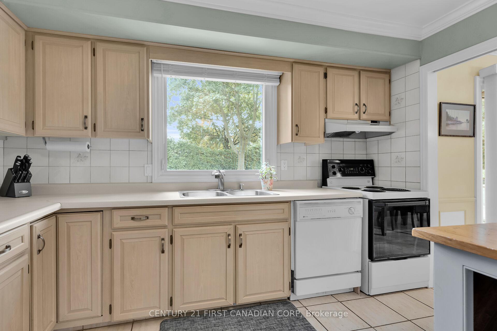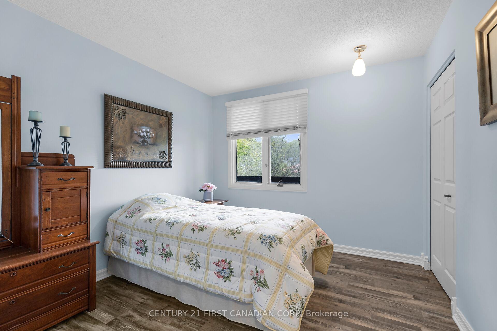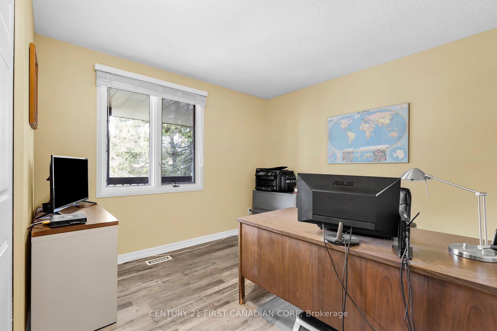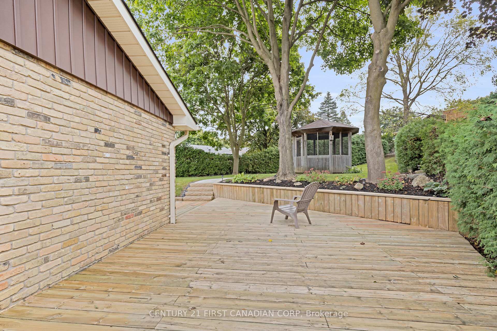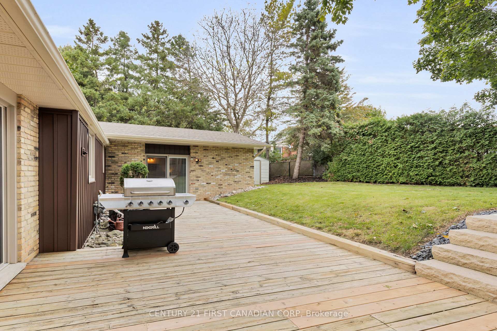$739,900
Available - For Sale
Listing ID: X9375093
35 Cheviot Pl , London, N6C 4Z1, Ontario
| Location, location, location! Cul-de-sac location is central London, This is an ideal family home. Quiet dead-end street with no traffic or noise to worry about. Large, very private and nicely treed backyard with a gazebo and a storage shed. This beautiful (appx. 2,100 sq.foot) 5-bedroom, 3 bath home is bright and spacious, and includes an attached oversized 2-car garage, and 4-car parking on the driveway. The large master bedroom offers his and hers walk-in closets and a generous ensuite. Recent upgrades include: new living, dining and family room, heated flooring in ensuite, air conditioner in furnace (2021). Updated luxury vinyl plank flooring. Book your private showing today. |
| Price | $739,900 |
| Taxes: | $4658.00 |
| Assessment: | $328000 |
| Assessment Year: | 2023 |
| Address: | 35 Cheviot Pl , London, N6C 4Z1, Ontario |
| Lot Size: | 39.08 x 160.87 (Feet) |
| Acreage: | < .50 |
| Directions/Cross Streets: | CHEVIOT RD |
| Rooms: | 10 |
| Rooms +: | 2 |
| Bedrooms: | 4 |
| Bedrooms +: | 1 |
| Kitchens: | 1 |
| Family Room: | Y |
| Basement: | Fin W/O, Full |
| Approximatly Age: | 31-50 |
| Property Type: | Detached |
| Style: | Bungalow-Raised |
| Exterior: | Brick |
| Garage Type: | Attached |
| (Parking/)Drive: | Pvt Double |
| Drive Parking Spaces: | 4 |
| Pool: | None |
| Other Structures: | Garden Shed |
| Approximatly Age: | 31-50 |
| Approximatly Square Footage: | 1500-2000 |
| Property Features: | Cul De Sac, Park, Place Of Worship, Public Transit, Rec Centre, School |
| Fireplace/Stove: | Y |
| Heat Source: | Gas |
| Heat Type: | Forced Air |
| Central Air Conditioning: | Central Air |
| Laundry Level: | Lower |
| Sewers: | Sewers |
| Water: | Municipal |
| Water Supply Types: | Unknown |
| Utilities-Cable: | A |
| Utilities-Hydro: | Y |
| Utilities-Gas: | Y |
| Utilities-Telephone: | A |
$
%
Years
This calculator is for demonstration purposes only. Always consult a professional
financial advisor before making personal financial decisions.
| Although the information displayed is believed to be accurate, no warranties or representations are made of any kind. |
| CENTURY 21 FIRST CANADIAN CORP |
|
|

Dir:
416-828-2535
Bus:
647-462-9629
| Virtual Tour | Book Showing | Email a Friend |
Jump To:
At a Glance:
| Type: | Freehold - Detached |
| Area: | Middlesex |
| Municipality: | London |
| Neighbourhood: | South R |
| Style: | Bungalow-Raised |
| Lot Size: | 39.08 x 160.87(Feet) |
| Approximate Age: | 31-50 |
| Tax: | $4,658 |
| Beds: | 4+1 |
| Baths: | 3 |
| Fireplace: | Y |
| Pool: | None |
Locatin Map:
Payment Calculator:

