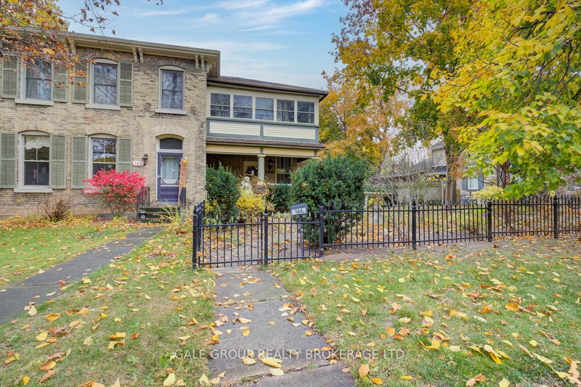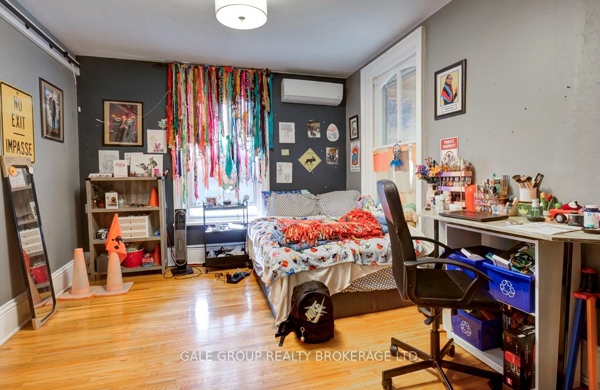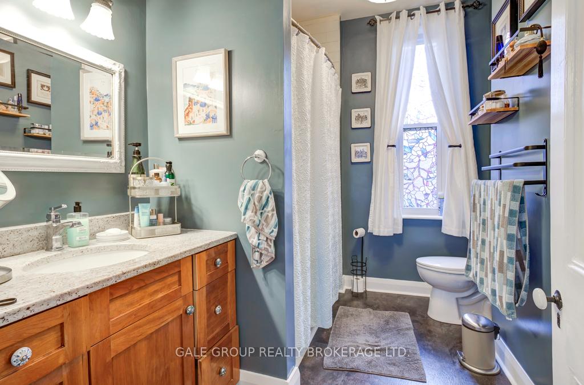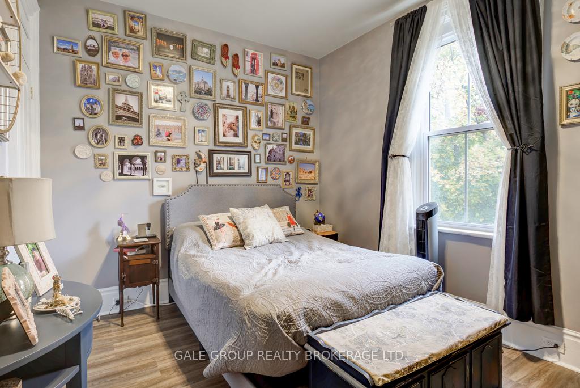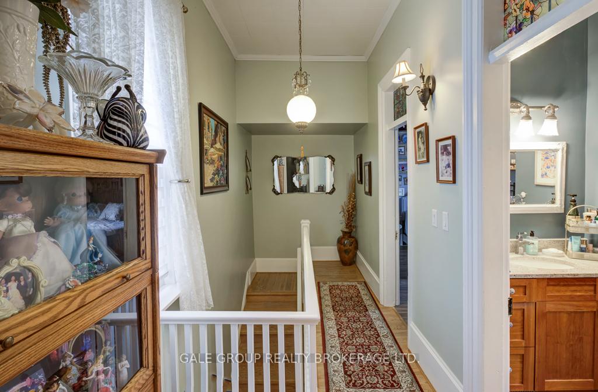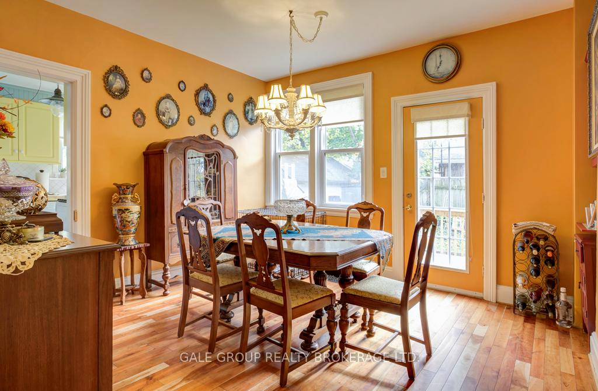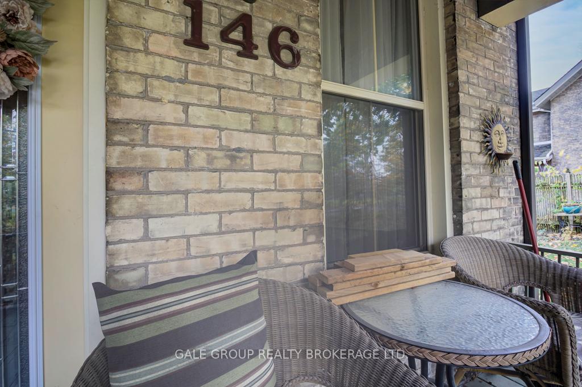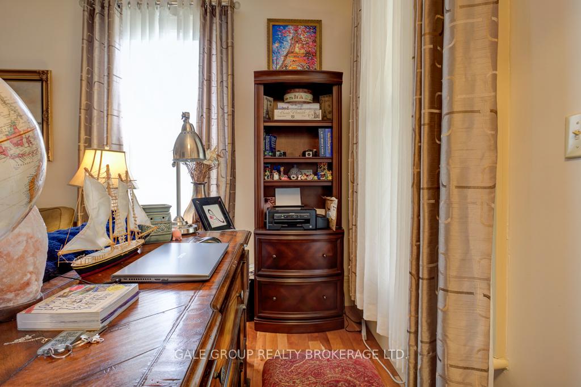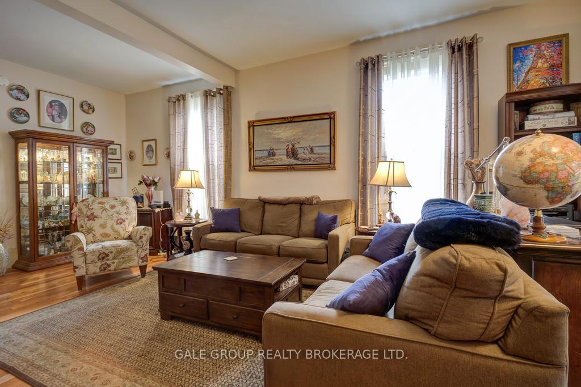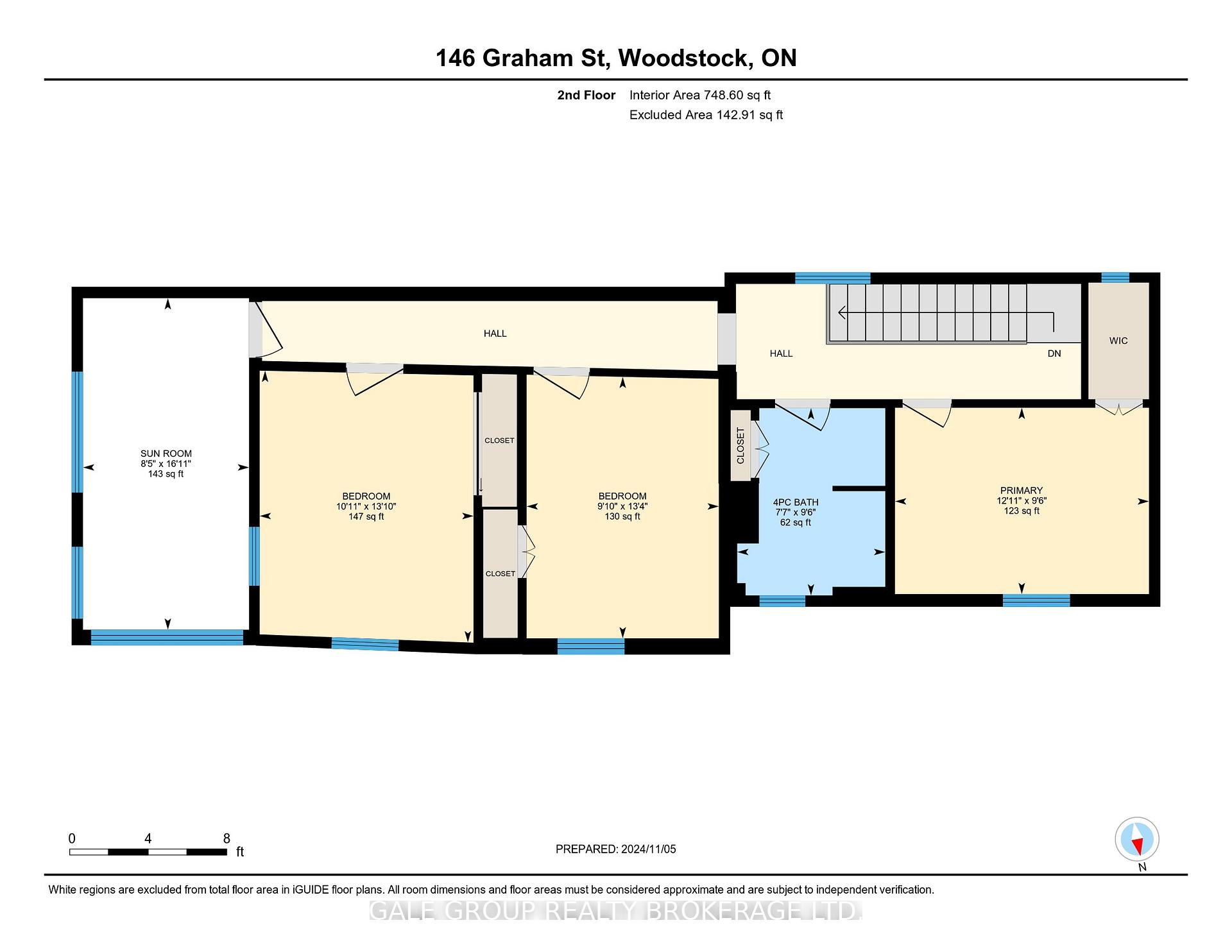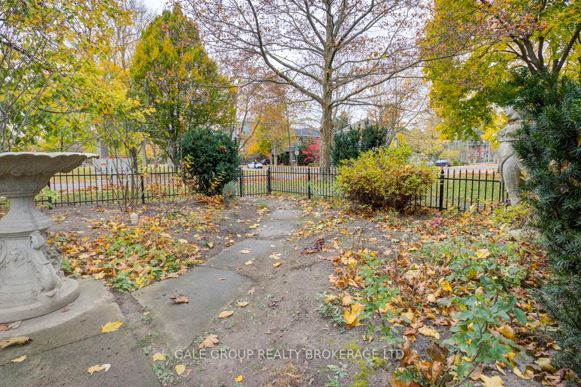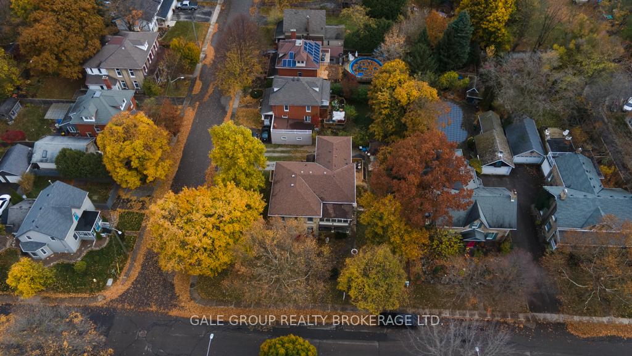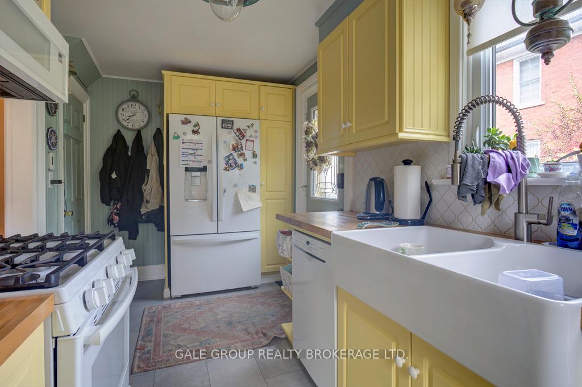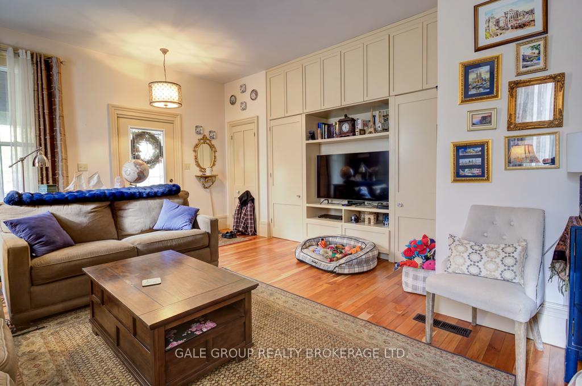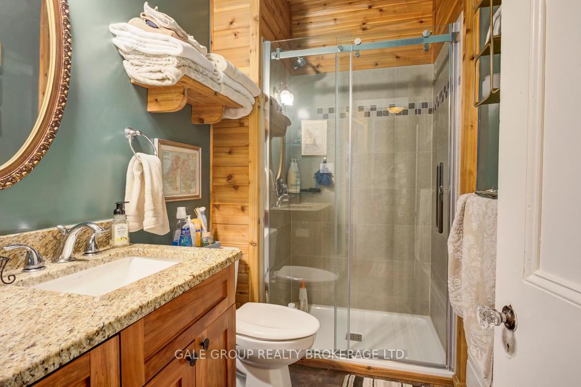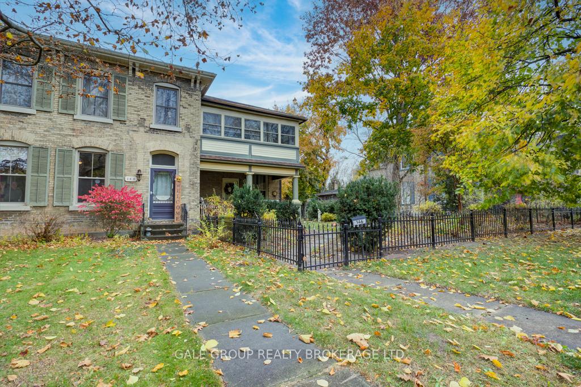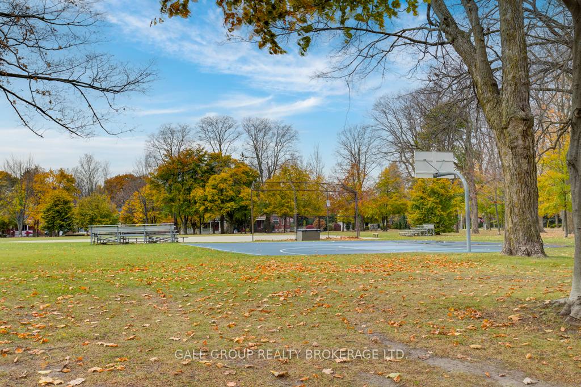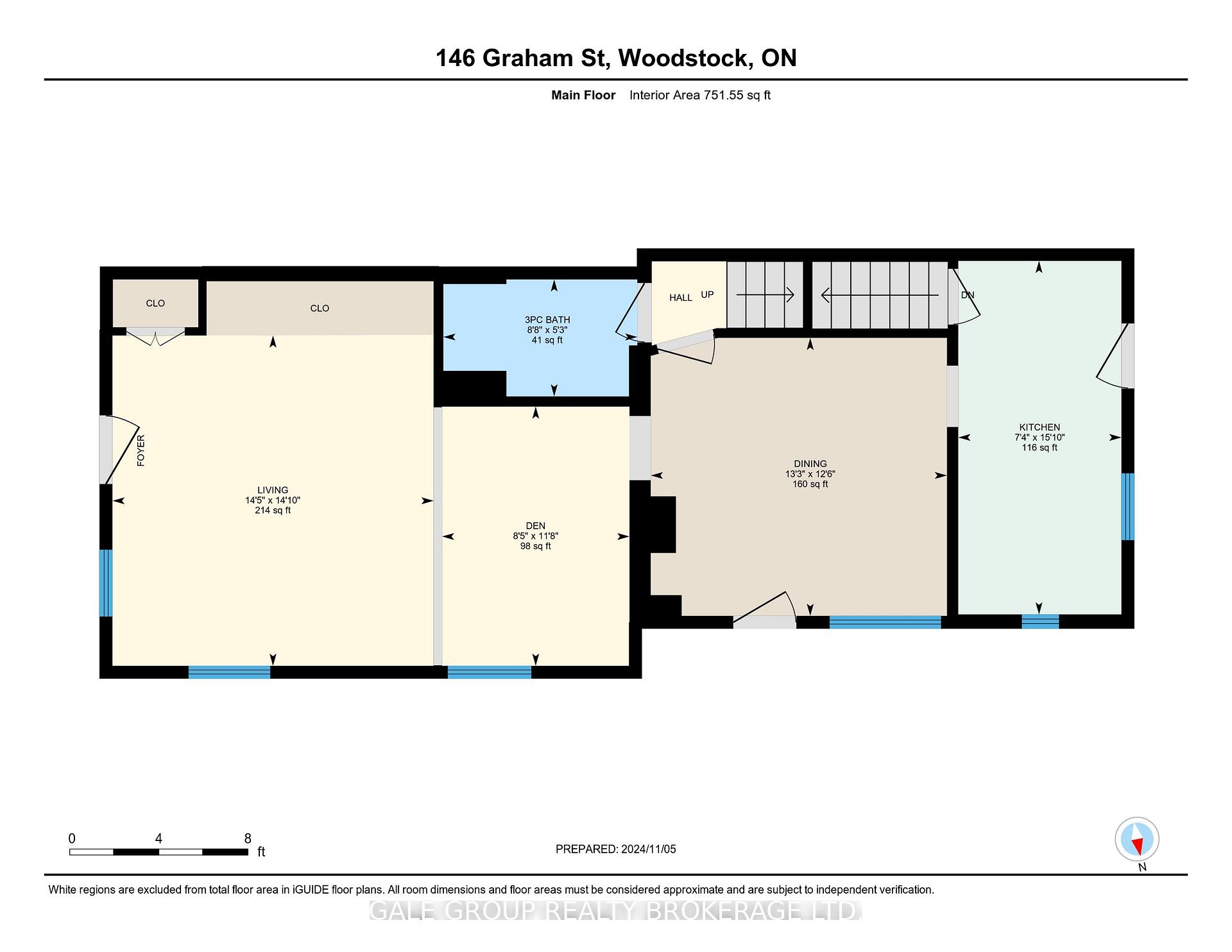$699,900
Available - For Sale
Listing ID: X10413727
146 Graham St , Woodstock, N4S 6J9, Ontario
| Welcome to 146 Graham Street, a charming Victorian semi-detached century home in Woodstock's desirable North end. Greeted by a lovely yard beyond the wrought iron fence, an expansive west-facing front porch overlooks Victoria Park. With thoughtful upgrades throughout while maintaining the old charm and character, the main floor flows from the living area with custom built-in closets, to the dining room with large windows throughout allowing for ample natural light as well as a 3-piece bathroom on the main floor for convenience. Towards the rear of the house, you'll find a beautifully updated kitchen with a gas stove, dishwasher, large windows and a separate entrance to the backyard. On the upper level you'll find 3 bedrooms and a 4 piece bathroom, each with large windows allowing for natural light throughout the home. Another great feature of this home is the sunroom on the second floor with wood detailing the exposed brick overlooking the yard, trees and green space across the street. Updated windows, flooring, roof, 12 ft ceilings, high baseboards, crown mouldings and more. This home is simply a GEM ! |
| Price | $699,900 |
| Taxes: | $3174.00 |
| Assessment: | $200000 |
| Assessment Year: | 2024 |
| Address: | 146 Graham St , Woodstock, N4S 6J9, Ontario |
| Lot Size: | 50.50 x 98.50 (Acres) |
| Acreage: | < .50 |
| Directions/Cross Streets: | Drew St |
| Rooms: | 12 |
| Bedrooms: | 3 |
| Bedrooms +: | |
| Kitchens: | 1 |
| Family Room: | N |
| Basement: | Part Bsmt, Unfinished |
| Approximatly Age: | 100+ |
| Property Type: | Semi-Detached |
| Style: | 2-Storey |
| Exterior: | Brick |
| Garage Type: | Detached |
| (Parking/)Drive: | Private |
| Drive Parking Spaces: | 2 |
| Pool: | None |
| Approximatly Age: | 100+ |
| Approximatly Square Footage: | 1500-2000 |
| Property Features: | Library, Park, Place Of Worship, Public Transit, School |
| Fireplace/Stove: | N |
| Heat Source: | Gas |
| Heat Type: | Forced Air |
| Central Air Conditioning: | Central Air |
| Laundry Level: | Lower |
| Sewers: | Sewers |
| Water: | Municipal |
$
%
Years
This calculator is for demonstration purposes only. Always consult a professional
financial advisor before making personal financial decisions.
| Although the information displayed is believed to be accurate, no warranties or representations are made of any kind. |
| GALE GROUP REALTY BROKERAGE LTD. |
|
|

Dir:
416-828-2535
Bus:
647-462-9629
| Virtual Tour | Book Showing | Email a Friend |
Jump To:
At a Glance:
| Type: | Freehold - Semi-Detached |
| Area: | Oxford |
| Municipality: | Woodstock |
| Style: | 2-Storey |
| Lot Size: | 50.50 x 98.50(Acres) |
| Approximate Age: | 100+ |
| Tax: | $3,174 |
| Beds: | 3 |
| Baths: | 2 |
| Fireplace: | N |
| Pool: | None |
Locatin Map:
Payment Calculator:


