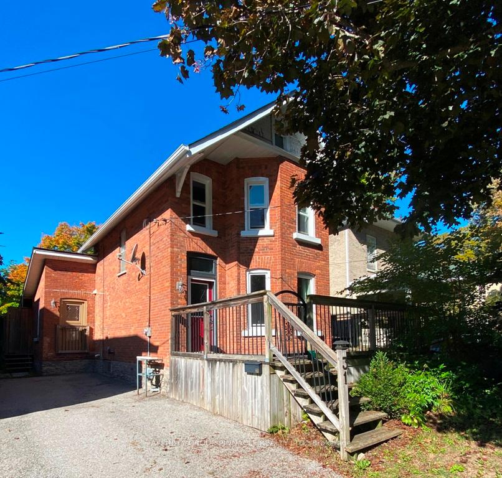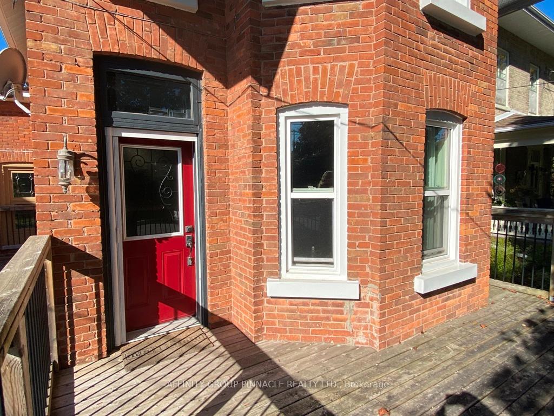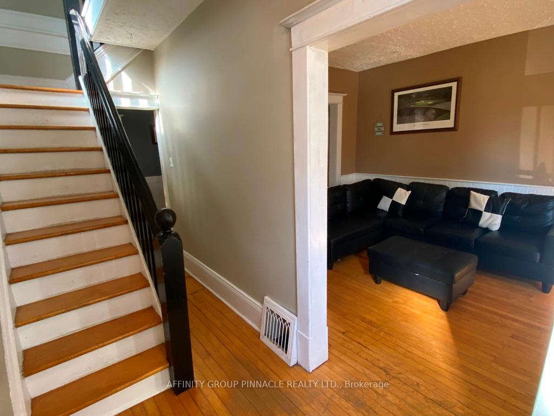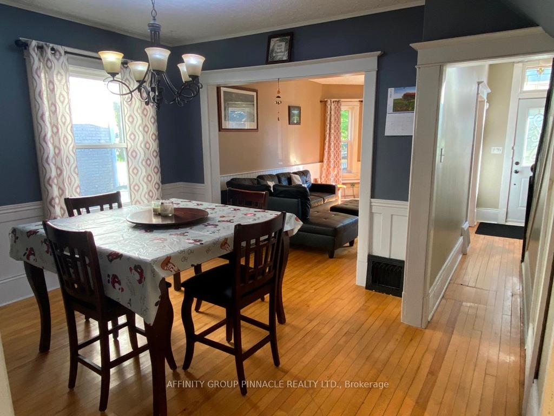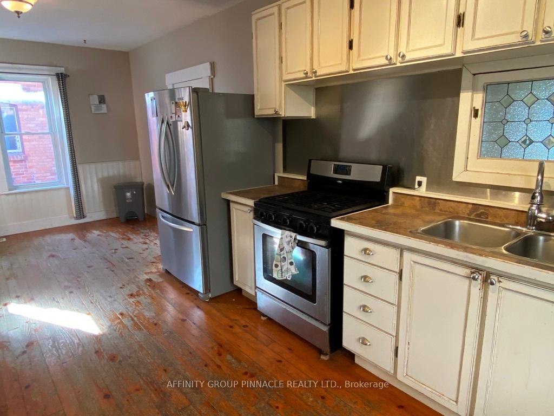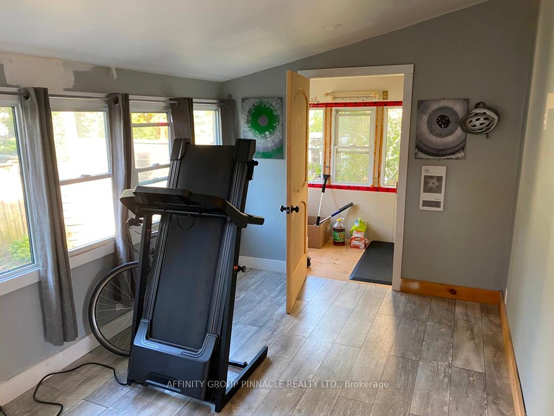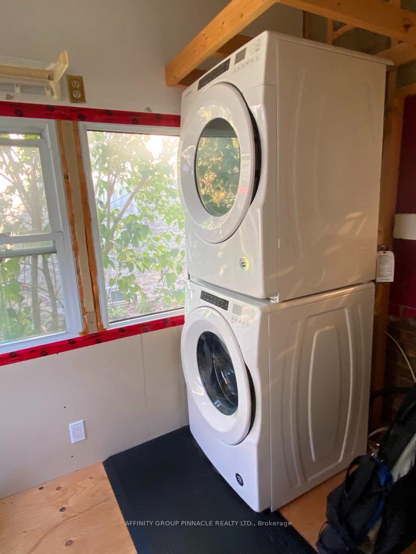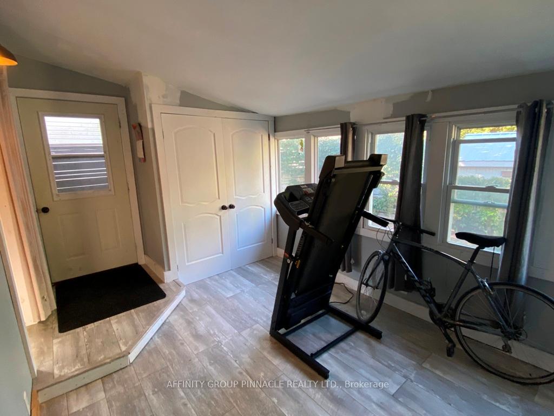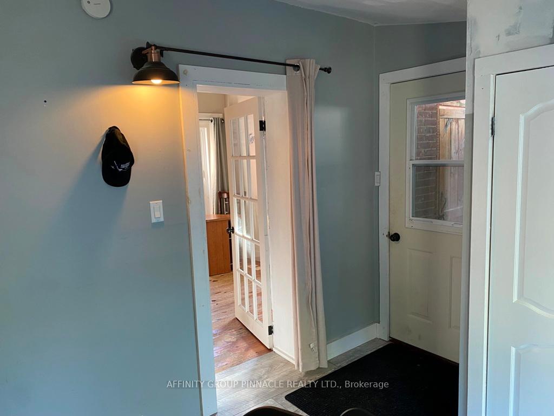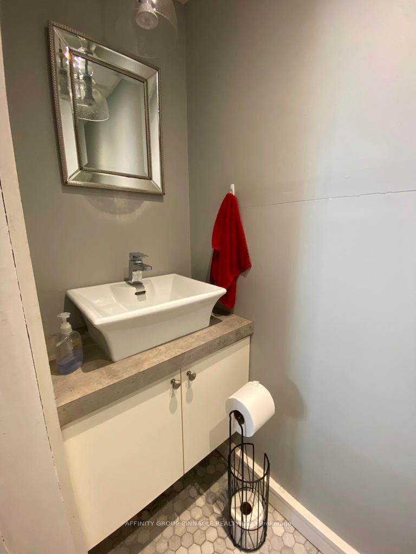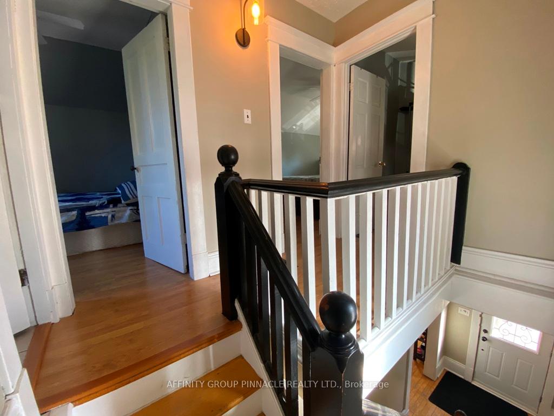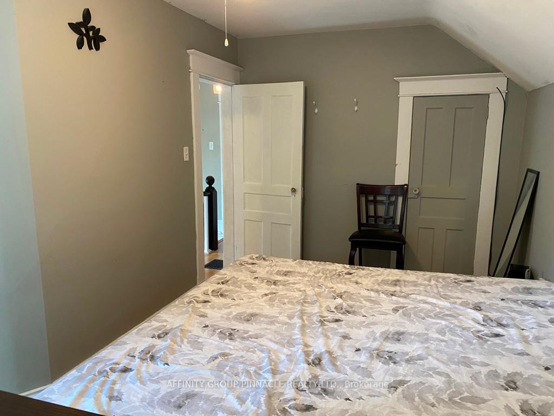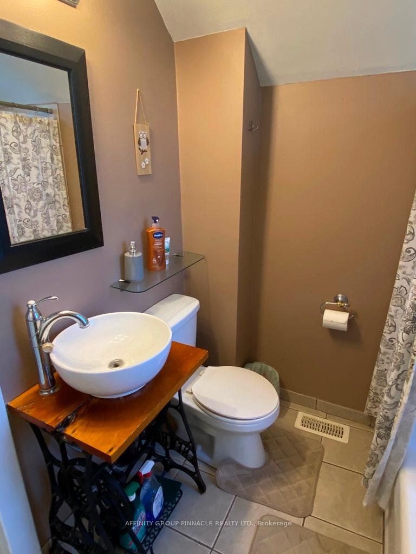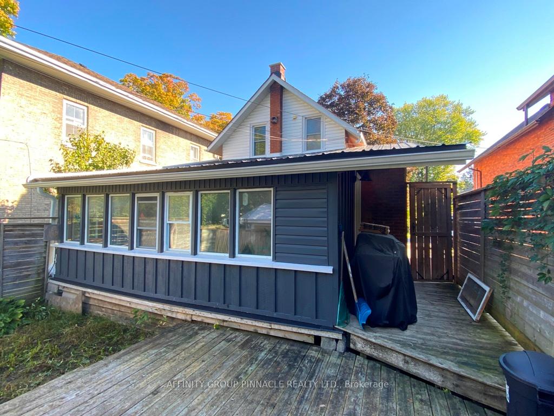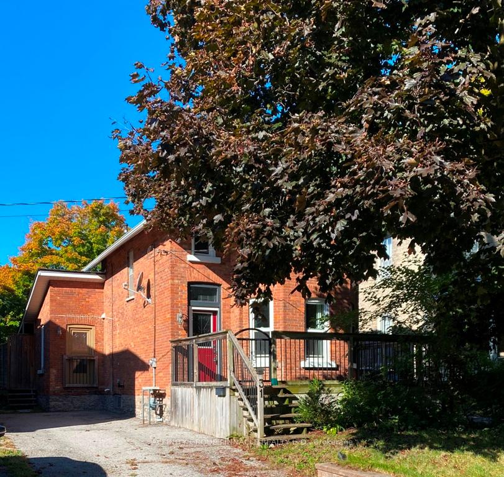$439,900
Available - For Sale
Listing ID: X9375817
31 St Lawrence St , Kawartha Lakes, K9V 2K1, Ontario
| This lovely and surprisingly spacious 3 bedroom, 1.5 bath brick home is perfectly located in a pretty neighbourhood and just steps to St Marys CES, parks, playgrounds, places of worship, and minutes to downtown grocery stores, shopping and amenities. If you're just getting ready to get you or your family into the real estate market, this home is a great opportunity. The front porch is very large and fully enclosed to keep little ones or pets safe, the foyer opens up to wonderful principal rooms with hardwood floors throughout the main floor. There is a convenient main floor powder room, gracious dining room and dine in kitchen. But wait, there's more! The kitchen has a walk through to the back sunroom with main floor laundry. There's another walkout to a large deck, with fully fenced and private yard. Of the many upgrades included are: new windows 2021, new furnace 2021, and new HWT in 2021. New eaves and soffits installed in 2023, as well! This is a wonderful home ready for you to fill with your family's joy! |
| Price | $439,900 |
| Taxes: | $2923.80 |
| Address: | 31 St Lawrence St , Kawartha Lakes, K9V 2K1, Ontario |
| Lot Size: | 33.62 x 82.50 (Feet) |
| Acreage: | < .50 |
| Directions/Cross Streets: | MELBOURNE ST E TO ST. LAWRENCE ST |
| Rooms: | 12 |
| Bedrooms: | 3 |
| Bedrooms +: | |
| Kitchens: | 1 |
| Family Room: | N |
| Basement: | Full, Unfinished |
| Approximatly Age: | 51-99 |
| Property Type: | Detached |
| Style: | 1 1/2 Storey |
| Exterior: | Brick, Vinyl Siding |
| Garage Type: | None |
| (Parking/)Drive: | Private |
| Drive Parking Spaces: | 3 |
| Pool: | None |
| Approximatly Age: | 51-99 |
| Property Features: | Golf, Library, Park, Place Of Worship, Rec Centre, School |
| Fireplace/Stove: | N |
| Heat Source: | Gas |
| Heat Type: | Forced Air |
| Central Air Conditioning: | None |
| Laundry Level: | Main |
| Elevator Lift: | N |
| Sewers: | Sewers |
| Water: | Municipal |
| Utilities-Cable: | Y |
| Utilities-Hydro: | Y |
| Utilities-Gas: | Y |
| Utilities-Telephone: | Y |
$
%
Years
This calculator is for demonstration purposes only. Always consult a professional
financial advisor before making personal financial decisions.
| Although the information displayed is believed to be accurate, no warranties or representations are made of any kind. |
| AFFINITY GROUP PINNACLE REALTY LTD. |
|
|

Dir:
416-828-2535
Bus:
647-462-9629
| Book Showing | Email a Friend |
Jump To:
At a Glance:
| Type: | Freehold - Detached |
| Area: | Kawartha Lakes |
| Municipality: | Kawartha Lakes |
| Neighbourhood: | Lindsay |
| Style: | 1 1/2 Storey |
| Lot Size: | 33.62 x 82.50(Feet) |
| Approximate Age: | 51-99 |
| Tax: | $2,923.8 |
| Beds: | 3 |
| Baths: | 2 |
| Fireplace: | N |
| Pool: | None |
Locatin Map:
Payment Calculator:

