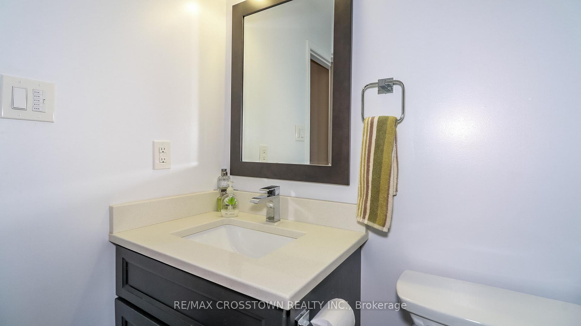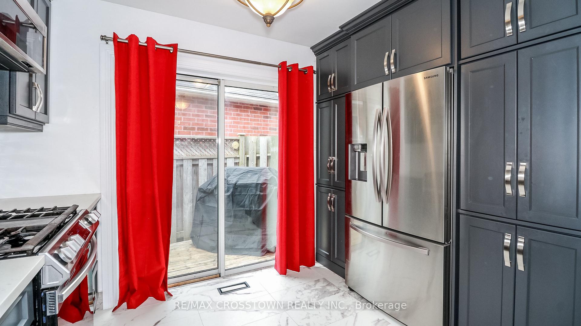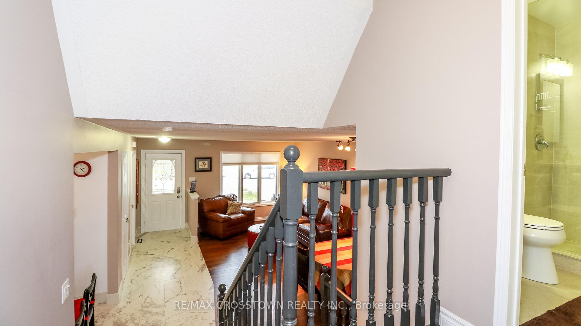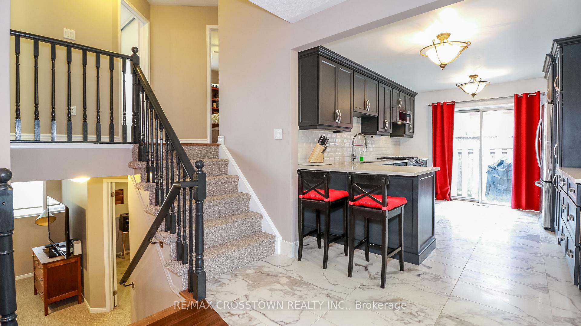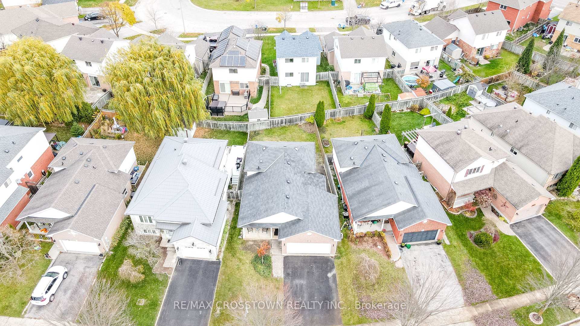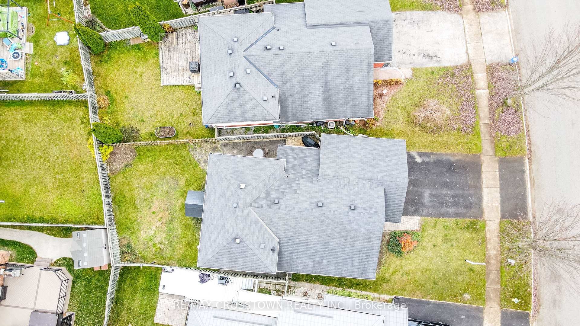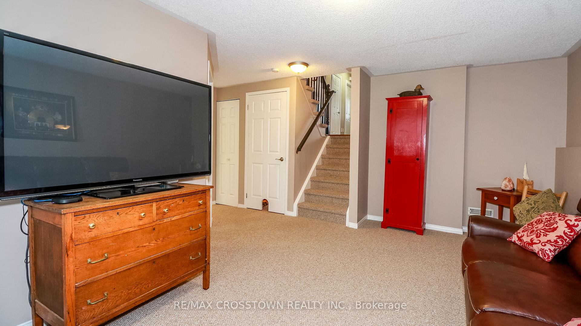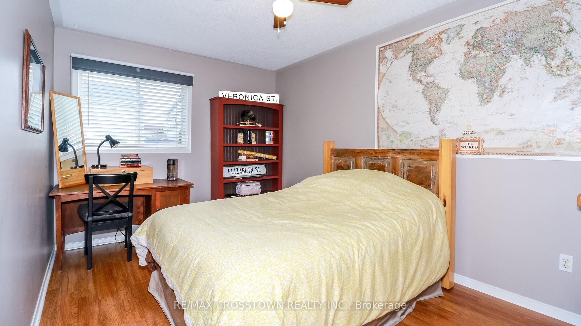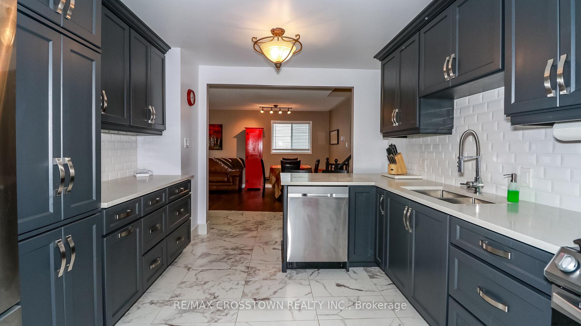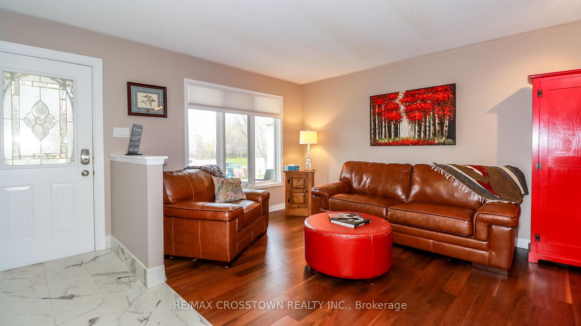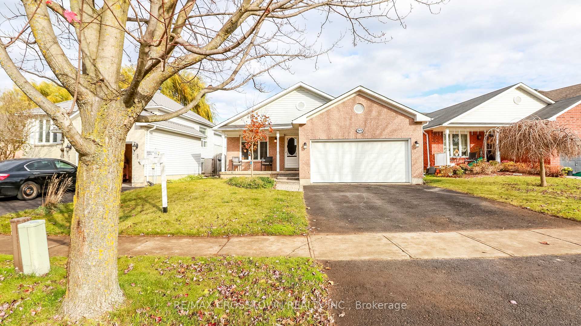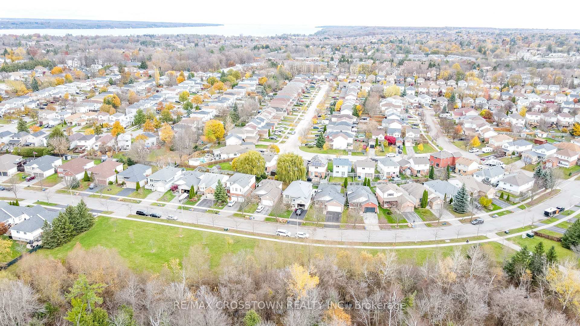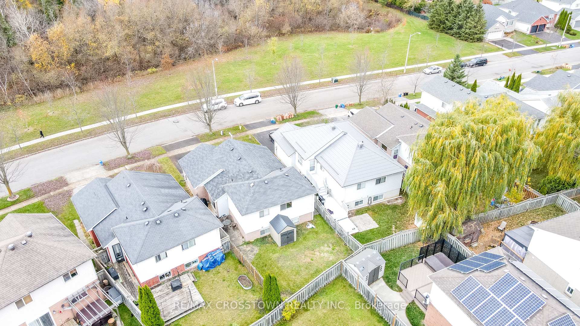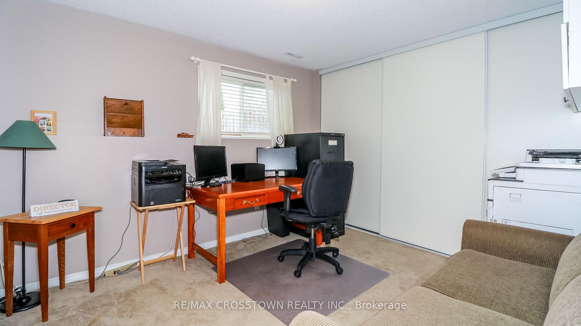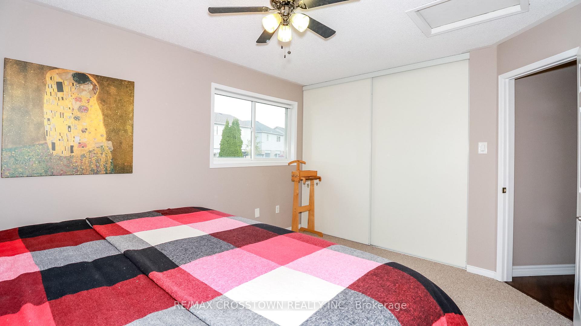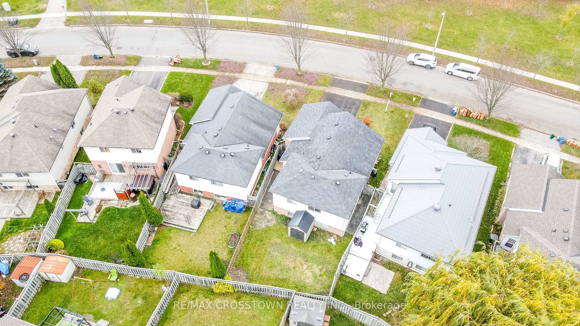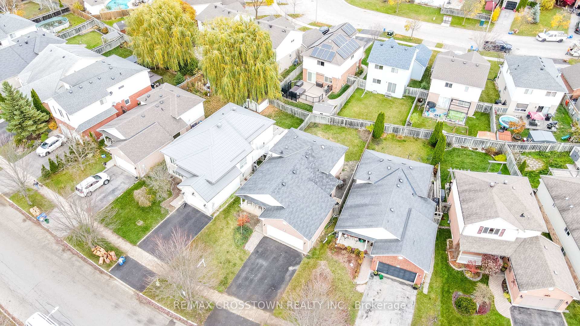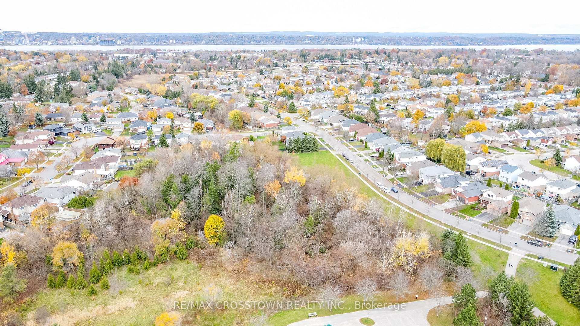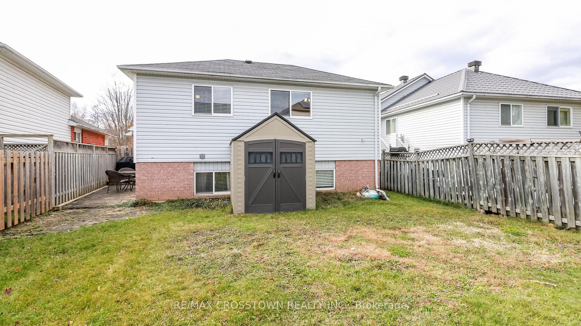$699,900
Available - For Sale
Listing ID: S10412831
99 LEGGOTT Ave , Barrie, L4N 8B8, Ontario
| STOP LOOKING, THIS HOME HAS ALL YOU NEED!! $70,0000 IN UPGRADES IN 2021!! Amazing Fully-Detached 4 Level Split. Home Features 3 Bedrooms & 2 Full Bathrooms. PRICED RIGHT! Perfect Modern Home Offers Everything You Needed to Welcome You to the Market. Whether You Are Upgrading or Downsizing With the Family This Updated Home is for You. Renovations Includes; Upgrading the Entire Eat-in Kitchen Which Features a Stainless Steel Refrigerator, Gas Stove, Dishwasher & Microwave. Lots of Custom Cupboards and Gleaming Ceramic Tile Floors. Plus a Sliding Doors to the Fully Fenced Backyard. Luxurious Remodeled Upstairs Washroom with Wall-to-Wall Glassed-in Shower and New Hall Linen Closet. Amazing Engineered Walnut Hardwood Floors in Livingroom, Dining Room and on Upper Level Landing. All Flooring Upgraded in 2021 (except Upstairs 2nd Bdrm). Main Level Offers a Wonderful Open Concept Livingroom, Dining room & Eat-in Kitchen. Upper Level Has 2 Large Bedrooms and Fully Renovated Washroom. Lower Level Offers Family rooms, Third Bedroom, which can be Used as an Office, and Downstairs Full Washroom Boast New Floor & Vanity. (Wonderful In-law Potential). The Unspoiled Basement Provides the Laundry Room and Features and Impressive HIDDEN SAFE ROOM for all your Important Valuables. Great Location View Outside Picture Window is Park/Greenbelt and Trails. Close by There are Schools, Skiing, Hiking Nature Trails, Shopping, Restaurants, Dog Park, etc. Great Commuter Home. 10 Min to Hwy 400, 25 Min to Base Borden, 30 Min. to Alliston, 35 Min & Wasaga Beach and a little over 1 hr. to Toronto. Everything about This Home is Perfect For Those Gatherings! Come and Take a Look at This Beauty...Don't Miss Out! |
| Price | $699,900 |
| Taxes: | $4317.40 |
| Address: | 99 LEGGOTT Ave , Barrie, L4N 8B8, Ontario |
| Lot Size: | 49.58 x 107.96 (Feet) |
| Acreage: | .50-1.99 |
| Directions/Cross Streets: | BIG BAY POINT RD TO LEGGOTT AVE |
| Rooms: | 6 |
| Rooms +: | 4 |
| Bedrooms: | 3 |
| Bedrooms +: | 0 |
| Kitchens: | 1 |
| Kitchens +: | 0 |
| Family Room: | Y |
| Basement: | Full, Unfinished |
| Approximatly Age: | 16-30 |
| Property Type: | Detached |
| Style: | Backsplit 4 |
| Exterior: | Brick, Vinyl Siding |
| Garage Type: | Attached |
| (Parking/)Drive: | Pvt Double |
| Drive Parking Spaces: | 2 |
| Pool: | None |
| Other Structures: | Garden Shed |
| Approximatly Age: | 16-30 |
| Approximatly Square Footage: | 1100-1500 |
| Property Features: | Beach, Fenced Yard, Golf, Lake/Pond, Library, Park |
| Fireplace/Stove: | N |
| Heat Source: | Gas |
| Heat Type: | Forced Air |
| Central Air Conditioning: | Central Air |
| Laundry Level: | Lower |
| Sewers: | Sewers |
| Water: | Municipal |
| Utilities-Cable: | A |
| Utilities-Hydro: | A |
| Utilities-Gas: | A |
| Utilities-Telephone: | A |
$
%
Years
This calculator is for demonstration purposes only. Always consult a professional
financial advisor before making personal financial decisions.
| Although the information displayed is believed to be accurate, no warranties or representations are made of any kind. |
| RE/MAX CROSSTOWN REALTY INC. |
|
|

Dir:
416-828-2535
Bus:
647-462-9629
| Virtual Tour | Book Showing | Email a Friend |
Jump To:
At a Glance:
| Type: | Freehold - Detached |
| Area: | Simcoe |
| Municipality: | Barrie |
| Neighbourhood: | Painswick South |
| Style: | Backsplit 4 |
| Lot Size: | 49.58 x 107.96(Feet) |
| Approximate Age: | 16-30 |
| Tax: | $4,317.4 |
| Beds: | 3 |
| Baths: | 2 |
| Fireplace: | N |
| Pool: | None |
Locatin Map:
Payment Calculator:

