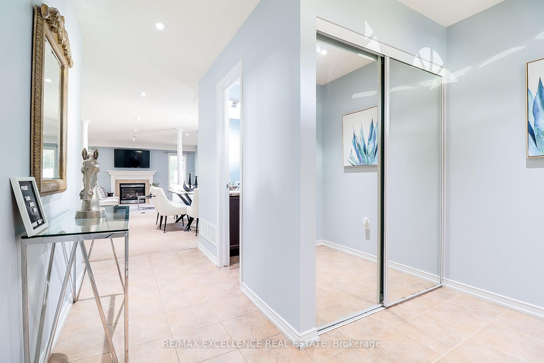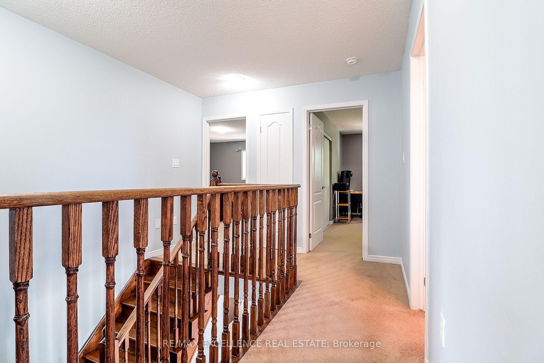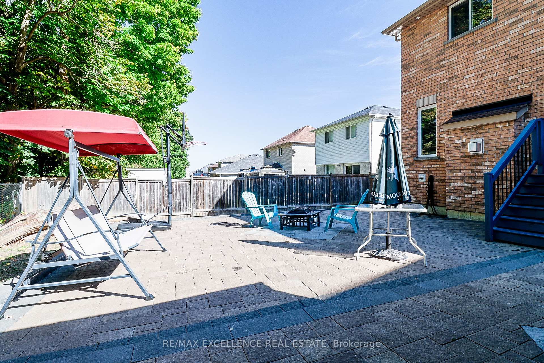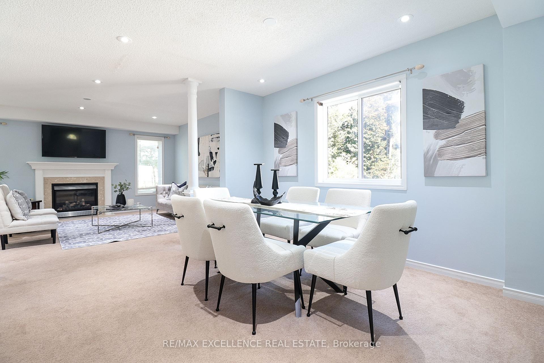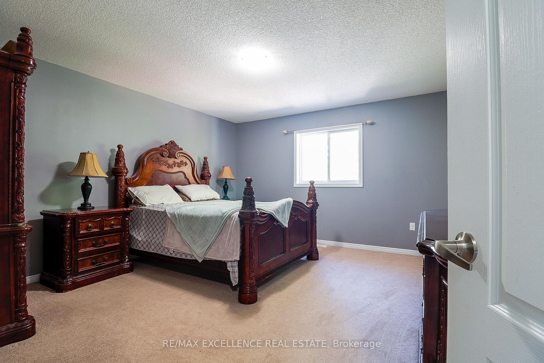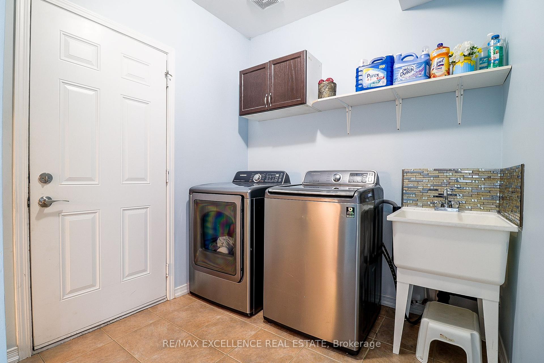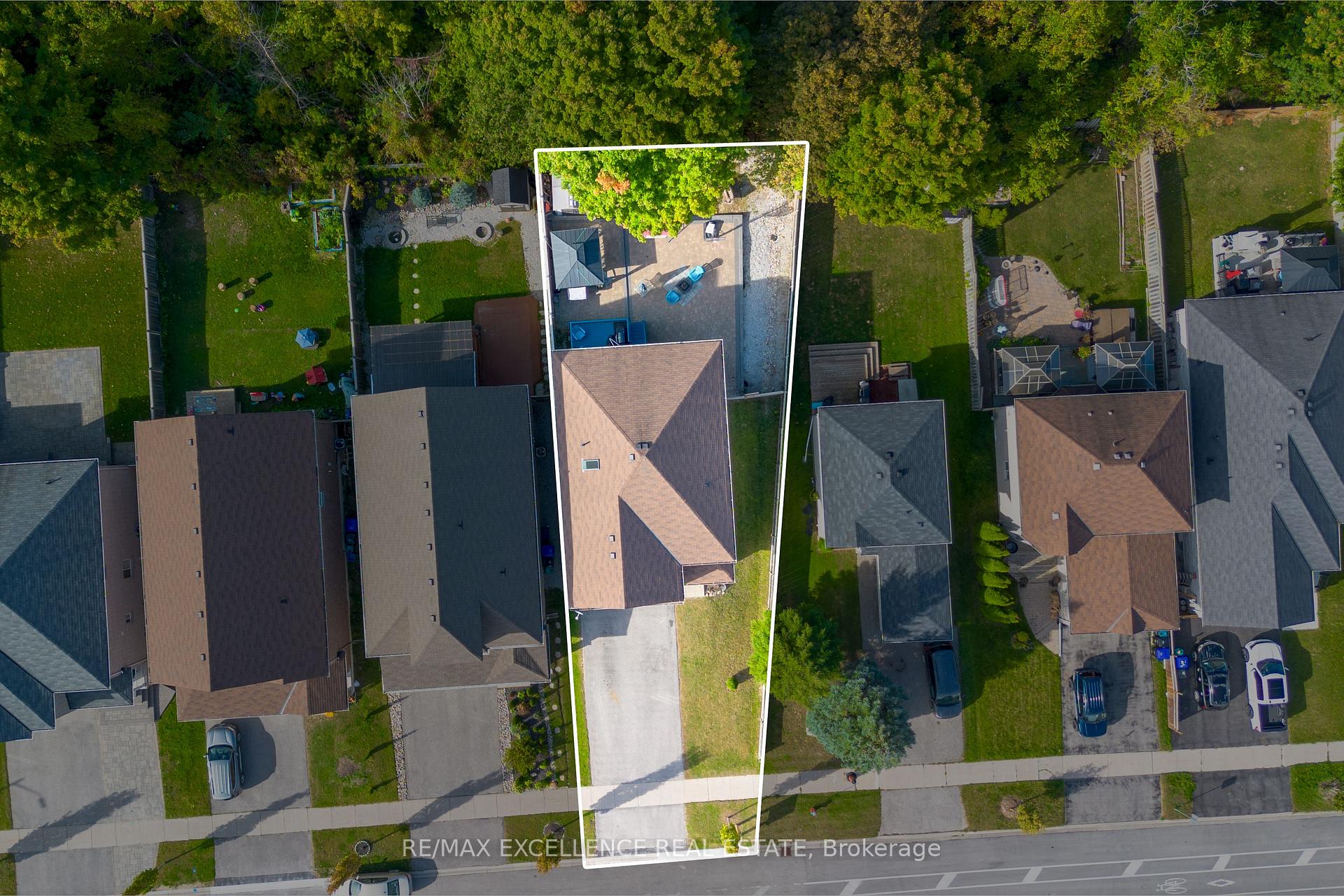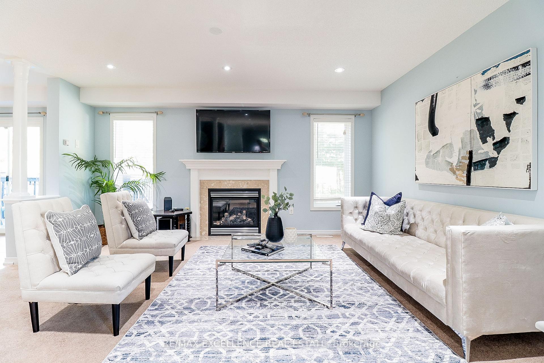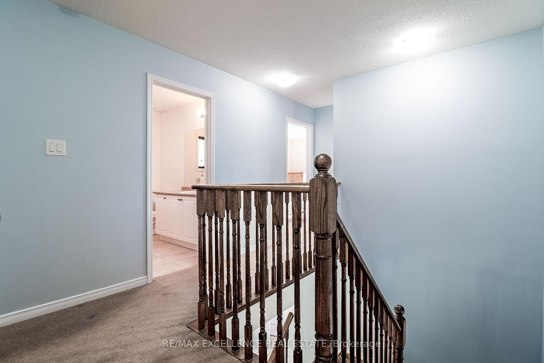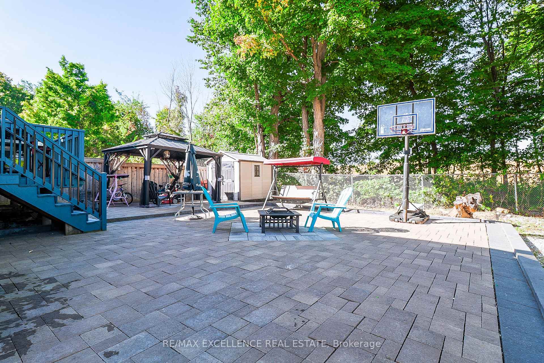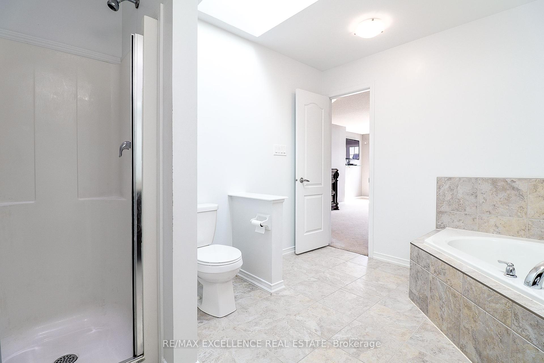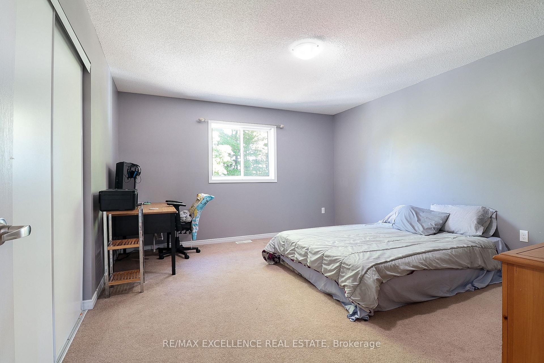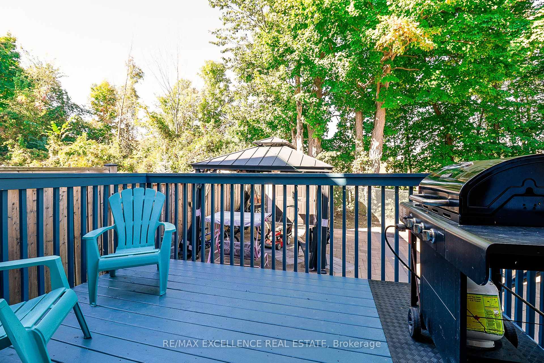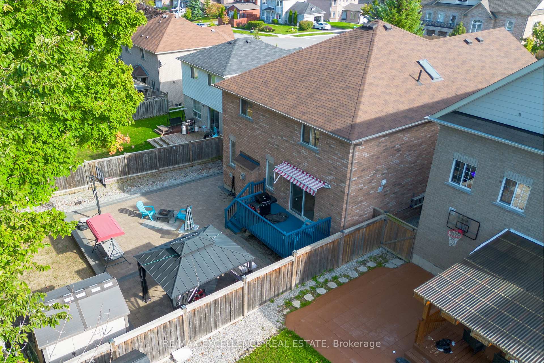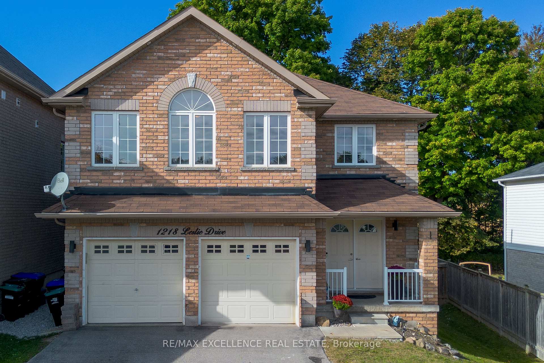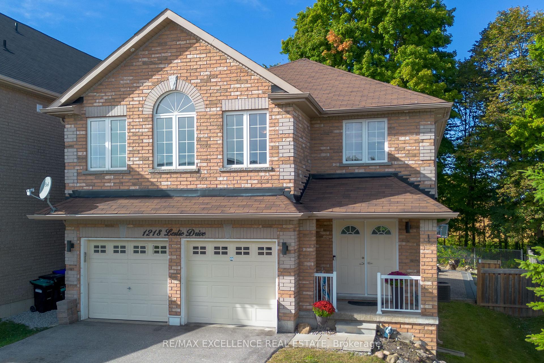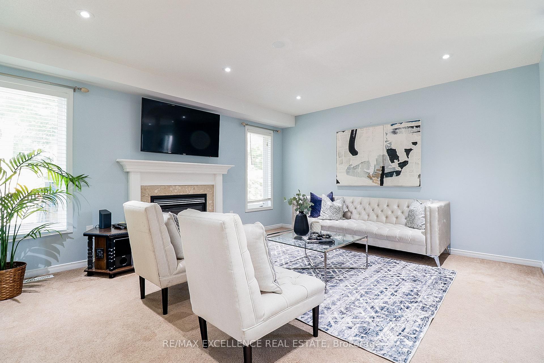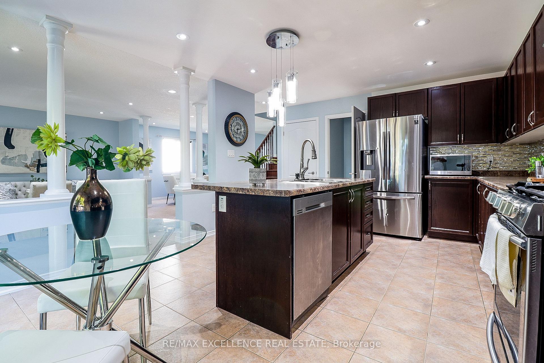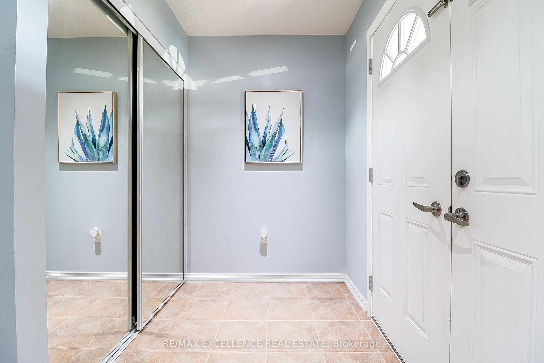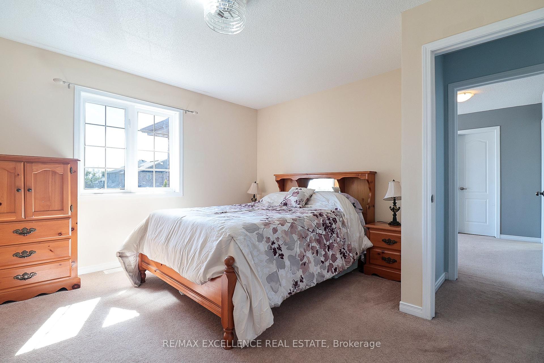$899,995
Available - For Sale
Listing ID: N10413346
1218 Leslie Dr , Innisfil, L9S 2B1, Ontario
| Welcome to this beautifully upgraded home in the desirable Alcona area of Innisfil, just minutes from the beach! Designed with both elegance and comfort in mind, the gourmet kitchen features premium stainless steel appliances, a sleek glass mosaic backsplash, a brand new stainless steel range hood, and gorgeous lighting. The kitchen flows into a bright dinette area, perfect for family meals, which opens to a deck that offers stunning views. The backyard is an entertainers paradise, your own private oasis, fenced, tree-lined with no rear neighbors. It is completed with an interlocking stone patio, storage shed and a portable fireplace. It is just perfect for gatherings or relaxation with your loved ones. Inside, enjoy the comfort of a cozy family room anchored by a fireplace, and dining area that can accommodate a full sized dining table. The primary bedroom comes with a luxurious 5pc ensuite with sky light. Other three bedrooms also offer a generous size. Conveniently located near Innisfil Beach Park, schools, library, malls, grocery stores, restaurants, Friday Harbour Resort, Marina, and all other amenities, this home offers everything that your family needs to thrive. Don't miss this gem! Book your showing today! |
| Price | $899,995 |
| Taxes: | $5238.70 |
| Address: | 1218 Leslie Dr , Innisfil, L9S 2B1, Ontario |
| Lot Size: | 37.63 x 130.05 (Feet) |
| Directions/Cross Streets: | Leslie Dr/Jans Blvd |
| Rooms: | 7 |
| Bedrooms: | 4 |
| Bedrooms +: | |
| Kitchens: | 1 |
| Family Room: | N |
| Basement: | Unfinished |
| Approximatly Age: | 6-15 |
| Property Type: | Detached |
| Style: | 2-Storey |
| Exterior: | Brick |
| Garage Type: | Built-In |
| (Parking/)Drive: | Pvt Double |
| Drive Parking Spaces: | 2 |
| Pool: | None |
| Other Structures: | Garden Shed |
| Approximatly Age: | 6-15 |
| Approximatly Square Footage: | 2000-2500 |
| Property Features: | Beach, Cul De Sac, Park, Ravine, School, Wooded/Treed |
| Fireplace/Stove: | N |
| Heat Source: | Gas |
| Heat Type: | Forced Air |
| Central Air Conditioning: | Central Air |
| Sewers: | Sewers |
| Water: | Municipal |
$
%
Years
This calculator is for demonstration purposes only. Always consult a professional
financial advisor before making personal financial decisions.
| Although the information displayed is believed to be accurate, no warranties or representations are made of any kind. |
| RE/MAX EXCELLENCE REAL ESTATE |
|
|

Dir:
416-828-2535
Bus:
647-462-9629
| Virtual Tour | Book Showing | Email a Friend |
Jump To:
At a Glance:
| Type: | Freehold - Detached |
| Area: | Simcoe |
| Municipality: | Innisfil |
| Neighbourhood: | Alcona |
| Style: | 2-Storey |
| Lot Size: | 37.63 x 130.05(Feet) |
| Approximate Age: | 6-15 |
| Tax: | $5,238.7 |
| Beds: | 4 |
| Baths: | 3 |
| Fireplace: | N |
| Pool: | None |
Locatin Map:
Payment Calculator:

