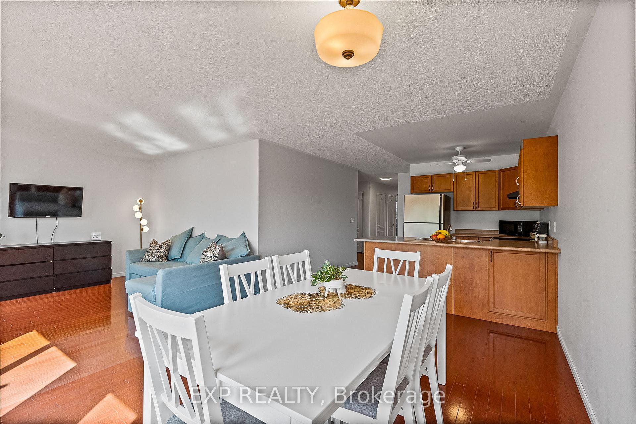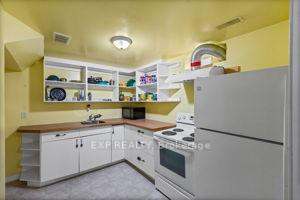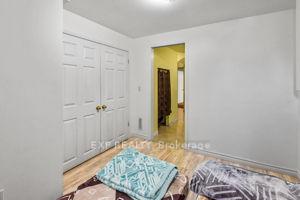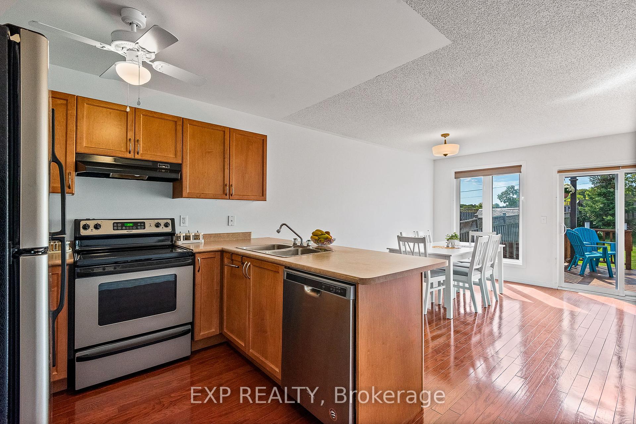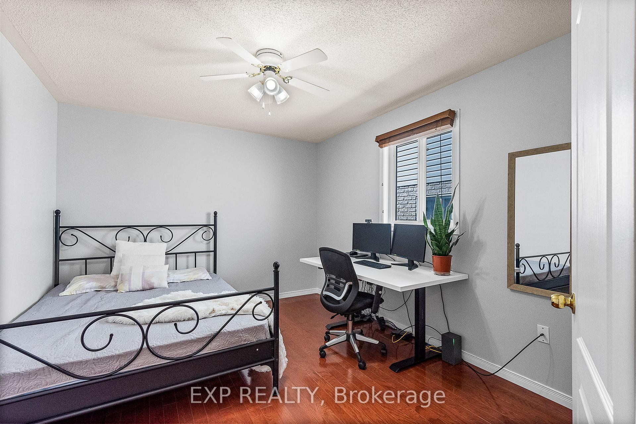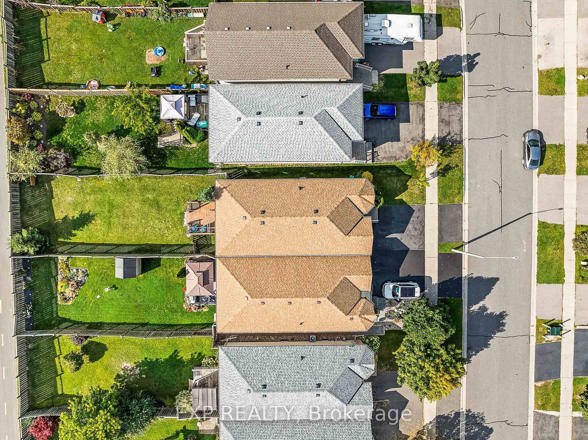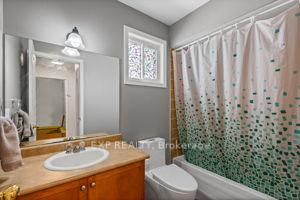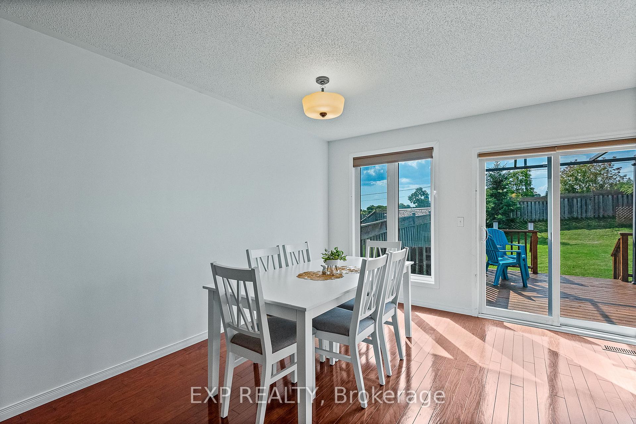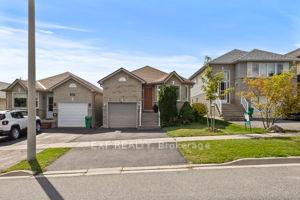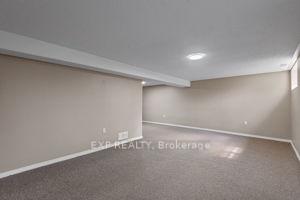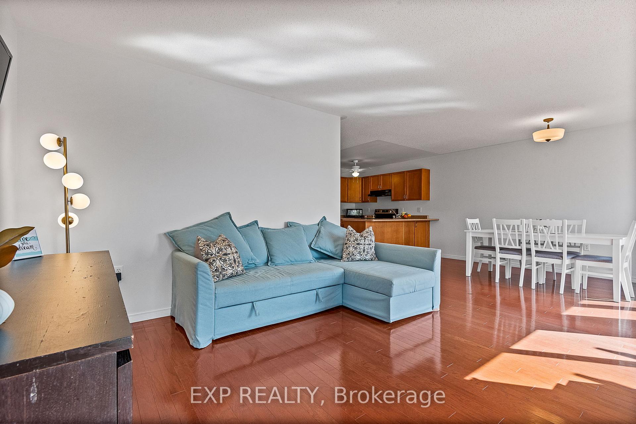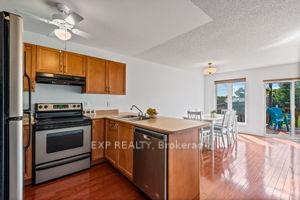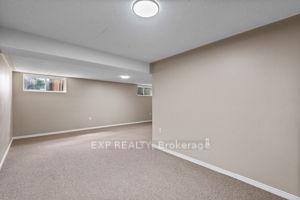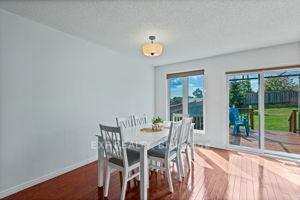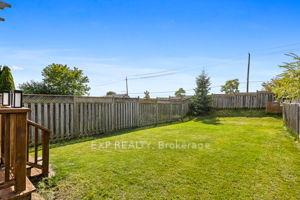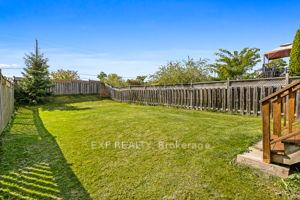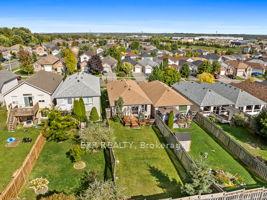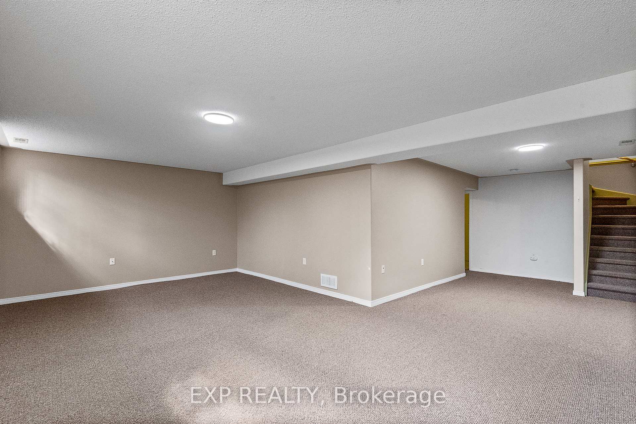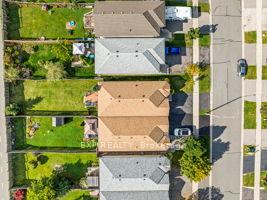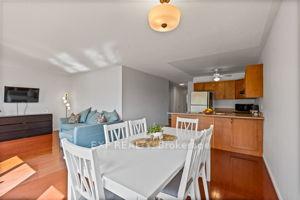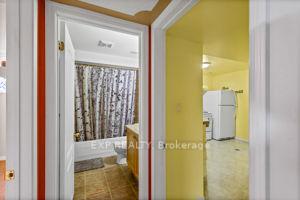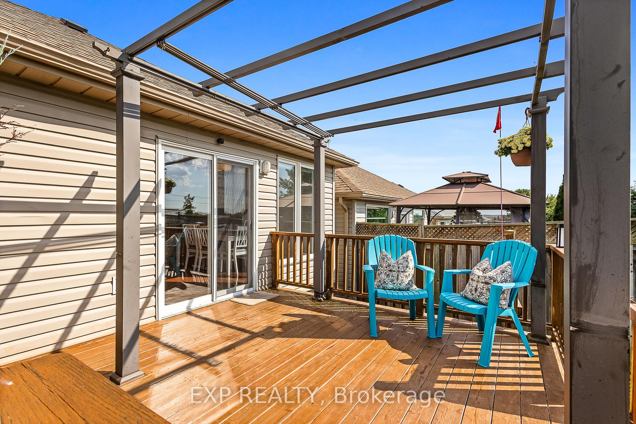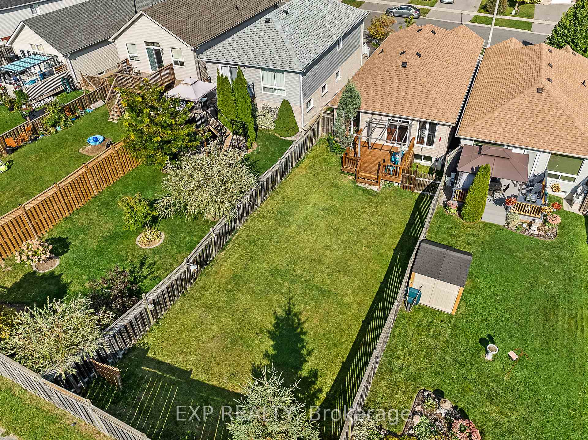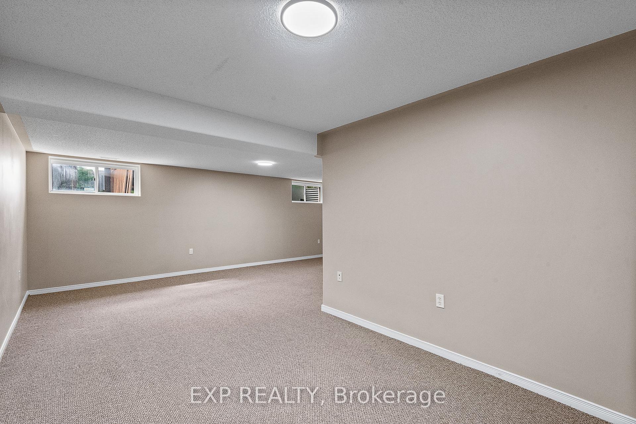$659,999
Available - For Sale
Listing ID: X9383509
614 Clancy Cres , Peterborough, K9K 2S2, Ontario
| **OPEN HOUSE SAT NOV 9th 12-1:30PM** Welcome to this bright and well-maintained raised bungalow, offering excellent potential for both investors and families alike. *Located in a highly sought-after, safe, and vibrant neighborhood, this home is move-in ready with fantastic features throughout. *Main Level: This inviting space boasts gleaming hardwood floors, creating a warm and elegant atmosphere. The main floor features two spacious bedrooms, a full bathroom, and convenient main-floor laundry. The attached garage offers a side access door. *Lower Level IN-LAW SUITE: The fully finished lower level provides a separate entrance, creating an ideal in-law suite or potential rental unit. It includes two additional bedrooms, a full bathroom, and a well-appointed kitchen, providing ample living space and privacy for guests or tenants. *Outdoor Features: Step outside to a large raised walkout deck with sunset views of farmer's fields. The fully fenced backyard is ideal for children and pets to play safely, while the generous space allows for endless outdoor possibilities. *Prime Location: Conveniently situated just a short walk from FLEMING COLLEGE, shopping centers, restaurants, and local amenities, this home offers the best of both comfort and accessibility. A one minute drive from Highway 115, making commuting a breeze, and only 1.5 hours from downtown Toronto. Recent Upgrades: This home has been meticulously cared for and updated with essential modern upgrades, including a new washer and dryer (2020), dishwasher (2022), and roof shingles (2021), adding value and peace of mind for future homeowners. This property represents an excellent investment opportunity in a family-friendly neighborhood, blending convenience, comfort, and the POTENTIAL FOR ADDITIONAL INCOME. |
| Extras: * * * OPEN HOUSE SATURDAY NOV 9th 12-1:30pm * * * |
| Price | $659,999 |
| Taxes: | $4494.04 |
| Address: | 614 Clancy Cres , Peterborough, K9K 2S2, Ontario |
| Lot Size: | 29.53 x 146.65 (Feet) |
| Directions/Cross Streets: | Spillsbury/Airport |
| Rooms: | 7 |
| Rooms +: | 5 |
| Bedrooms: | 2 |
| Bedrooms +: | 2 |
| Kitchens: | 1 |
| Kitchens +: | 1 |
| Family Room: | Y |
| Basement: | Full, Sep Entrance |
| Property Type: | Detached |
| Style: | Bungalow |
| Exterior: | Brick, Vinyl Siding |
| Garage Type: | Attached |
| (Parking/)Drive: | Private |
| Drive Parking Spaces: | 2 |
| Pool: | None |
| Approximatly Square Footage: | 700-1100 |
| Property Features: | Public Trans, Rec Centre, School, School Bus Route |
| Fireplace/Stove: | N |
| Heat Source: | Gas |
| Heat Type: | Forced Air |
| Central Air Conditioning: | Central Air |
| Sewers: | Sewers |
| Water: | Municipal |
$
%
Years
This calculator is for demonstration purposes only. Always consult a professional
financial advisor before making personal financial decisions.
| Although the information displayed is believed to be accurate, no warranties or representations are made of any kind. |
| EXP REALTY |
|
|

Dir:
416-828-2535
Bus:
647-462-9629
| Virtual Tour | Book Showing | Email a Friend |
Jump To:
At a Glance:
| Type: | Freehold - Detached |
| Area: | Peterborough |
| Municipality: | Peterborough |
| Neighbourhood: | Otonabee |
| Style: | Bungalow |
| Lot Size: | 29.53 x 146.65(Feet) |
| Tax: | $4,494.04 |
| Beds: | 2+2 |
| Baths: | 2 |
| Fireplace: | N |
| Pool: | None |
Locatin Map:
Payment Calculator:


