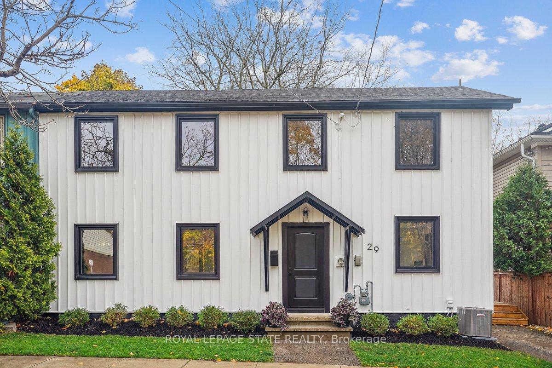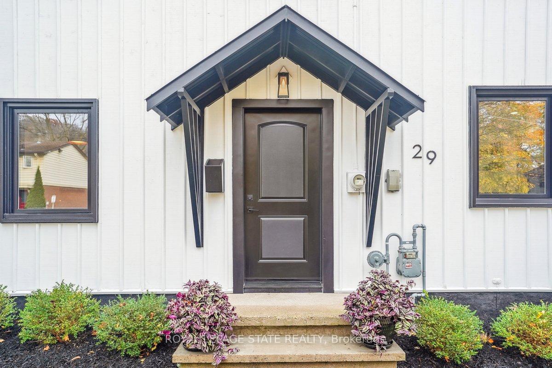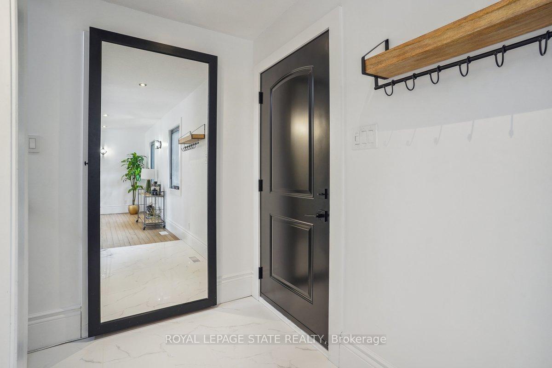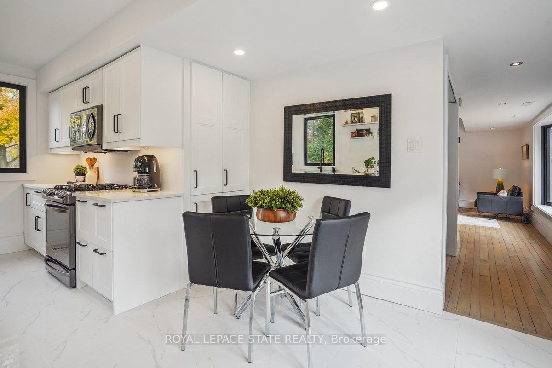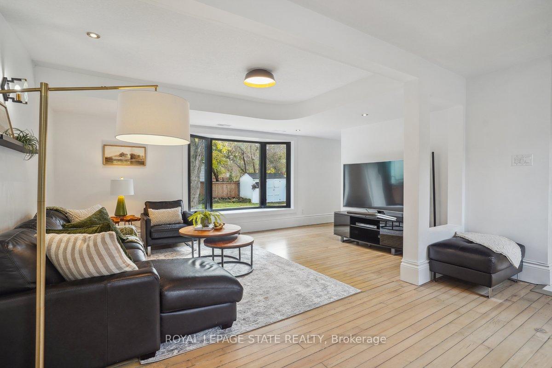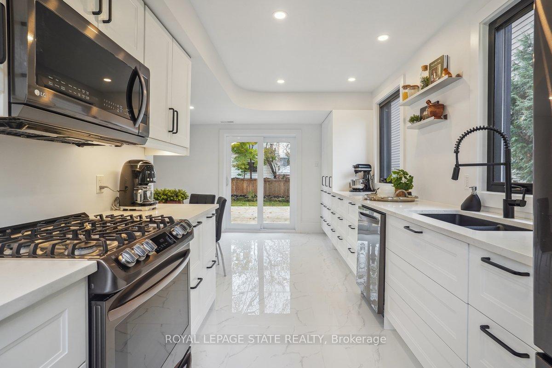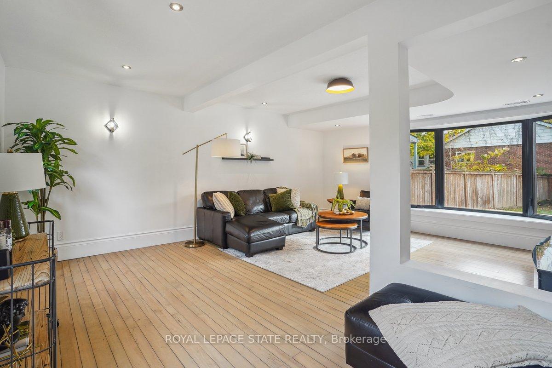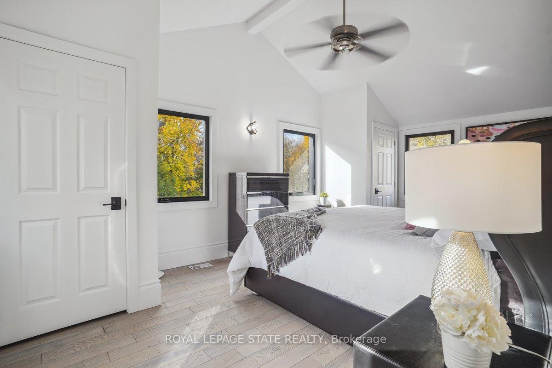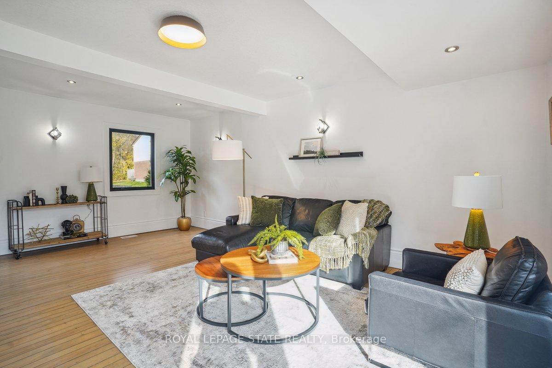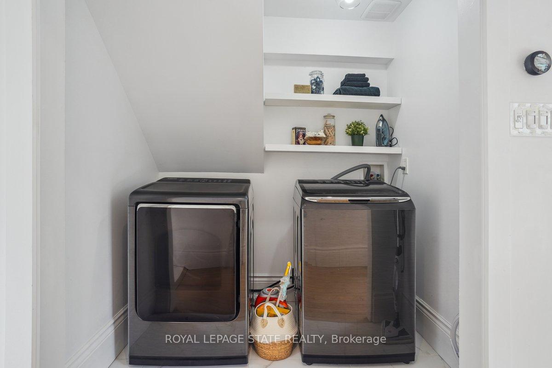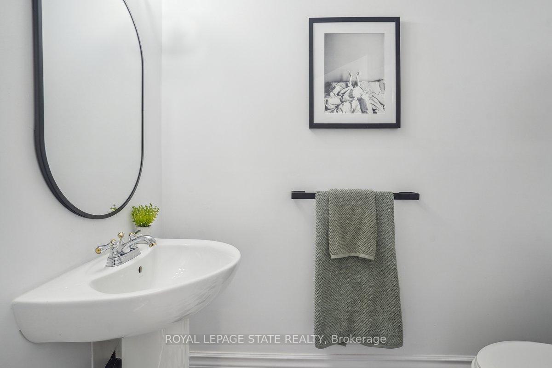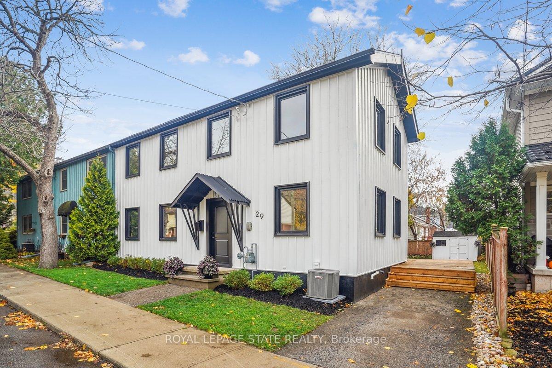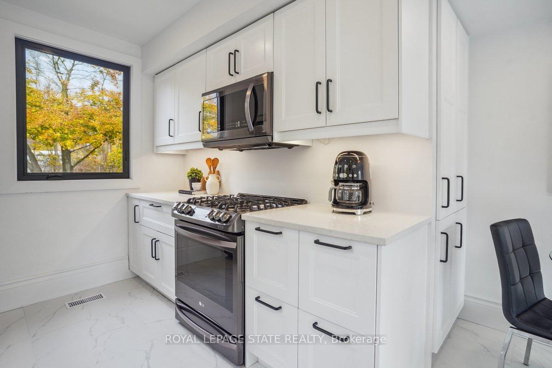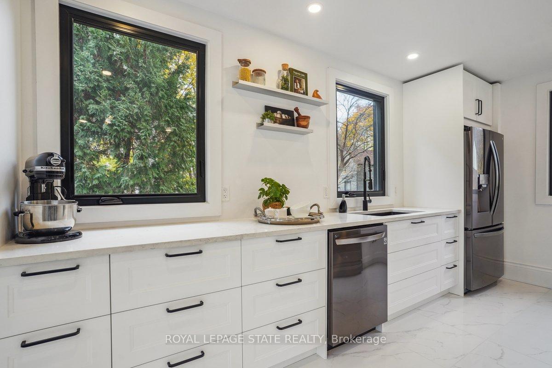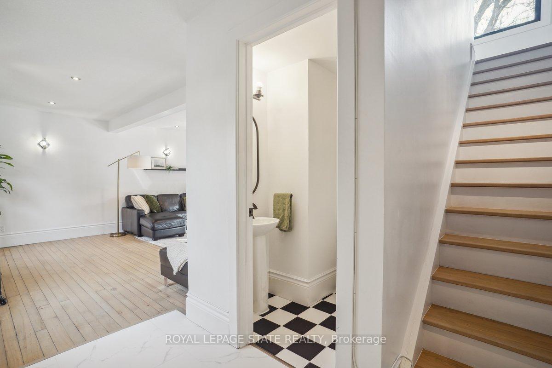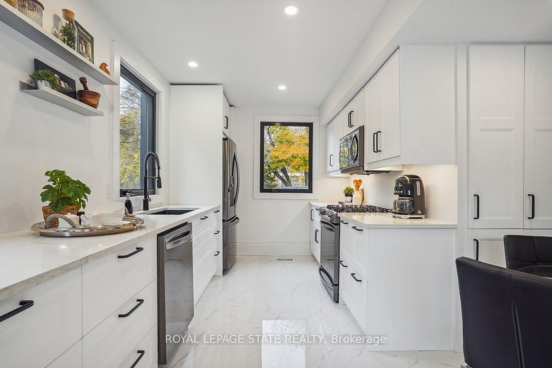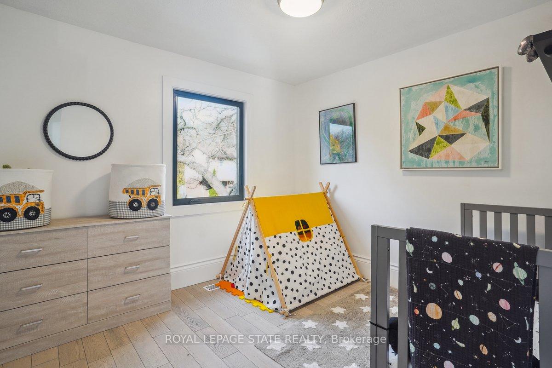$799,900
Available - For Sale
Listing ID: X10412142
29 Bond St South , Hamilton, L9H 3H2, Ontario
| Rarely offered end-unit townhome with modern elegance and unmatched charm. This one-of-a-kind residence offers 3 spacious bedrooms, 2.5 beautifully appointed baths, and an abundance of natural light that highlights the homes exquisite details. Every inch of this home has been thoughtfully restored, including roof, eaves, downspouts, windows, furnace, AC, deck, and so much more! The new chef's kitchen provides endless storage, quartz countertops and state of the art appliances. The large, sun-filled bedrooms provide ample space for relaxation, while the bathrooms evoke a spa-like atmosphere. Outside, the deep backyard offers serene views of the Escarpment, sounds of Spencer's Creek and a short walk to the Falls. You'll also enjoy being just steps from scenic parks, trails, schools, and the vibrant downtown area perfect for those who appreciate both nature and convenience. Absolutely nothing to do but move in! Dont miss your chance to own in one of the most desirable locations in town! |
| Price | $799,900 |
| Taxes: | $4580.40 |
| Address: | 29 Bond St South , Hamilton, L9H 3H2, Ontario |
| Acreage: | < .50 |
| Directions/Cross Streets: | King St to Bond St S |
| Rooms: | 9 |
| Bedrooms: | 3 |
| Bedrooms +: | |
| Kitchens: | 1 |
| Family Room: | Y |
| Basement: | Crawl Space |
| Approximatly Age: | 100+ |
| Property Type: | Att/Row/Twnhouse |
| Style: | 2-Storey |
| Exterior: | Wood |
| Garage Type: | None |
| (Parking/)Drive: | Private |
| Drive Parking Spaces: | 1 |
| Pool: | None |
| Other Structures: | Garden Shed |
| Approximatly Age: | 100+ |
| Approximatly Square Footage: | 1500-2000 |
| Property Features: | Hospital, Park, Place Of Worship, Public Transit, River/Stream, Wooded/Treed |
| Fireplace/Stove: | N |
| Heat Source: | Gas |
| Heat Type: | Forced Air |
| Central Air Conditioning: | Central Air |
| Laundry Level: | Main |
| Elevator Lift: | N |
| Sewers: | Sewers |
| Water: | Municipal |
$
%
Years
This calculator is for demonstration purposes only. Always consult a professional
financial advisor before making personal financial decisions.
| Although the information displayed is believed to be accurate, no warranties or representations are made of any kind. |
| ROYAL LEPAGE STATE REALTY |
|
|

Dir:
416-828-2535
Bus:
647-462-9629
| Virtual Tour | Book Showing | Email a Friend |
Jump To:
At a Glance:
| Type: | Freehold - Att/Row/Twnhouse |
| Area: | Hamilton |
| Municipality: | Hamilton |
| Neighbourhood: | Dundas |
| Style: | 2-Storey |
| Approximate Age: | 100+ |
| Tax: | $4,580.4 |
| Beds: | 3 |
| Baths: | 3 |
| Fireplace: | N |
| Pool: | None |
Locatin Map:
Payment Calculator:

