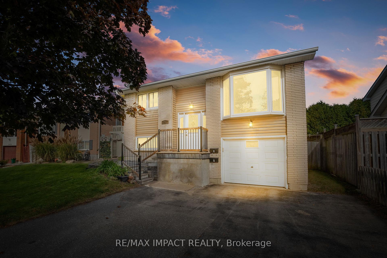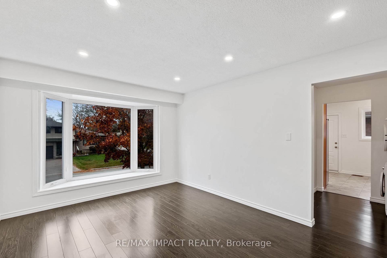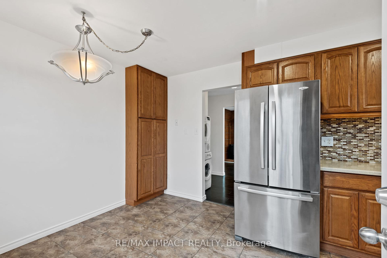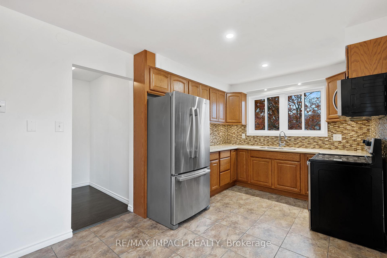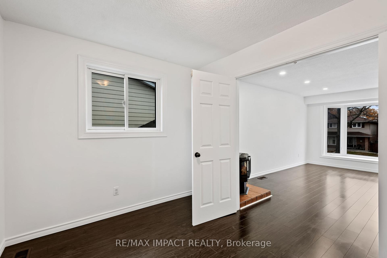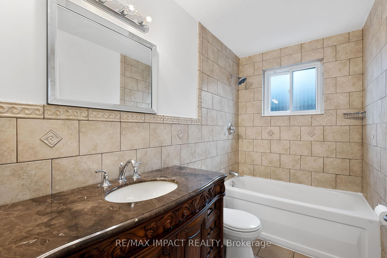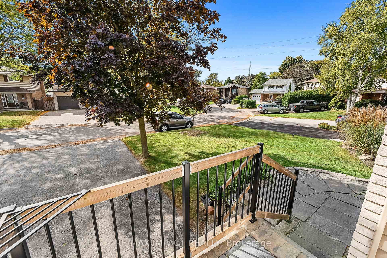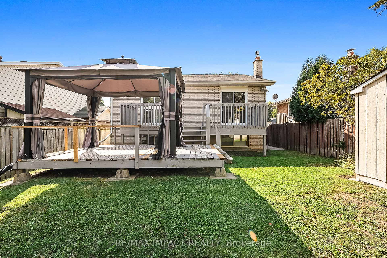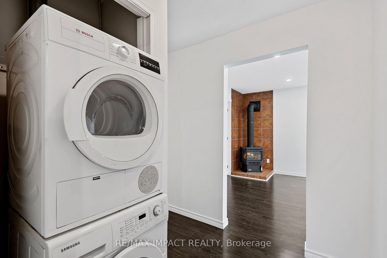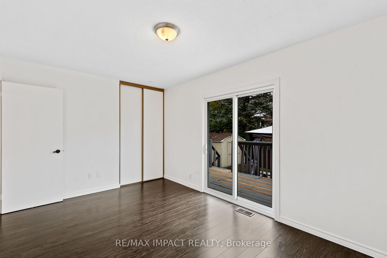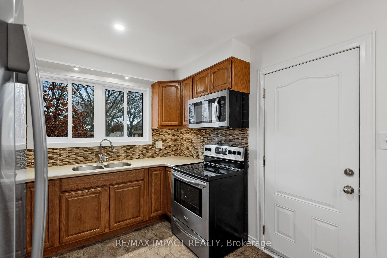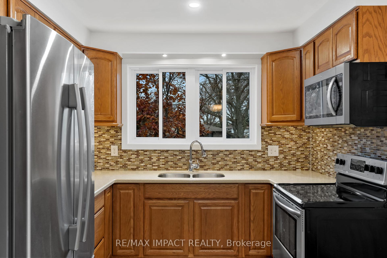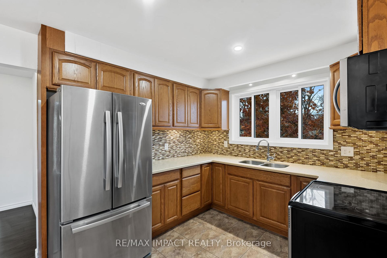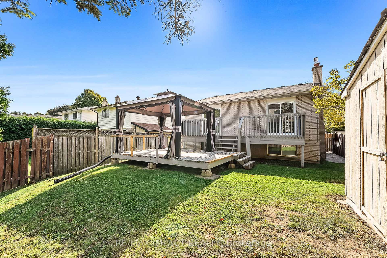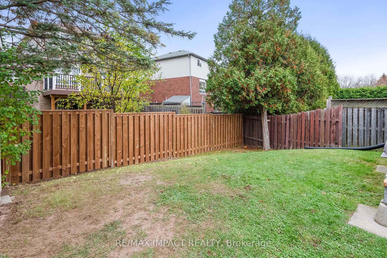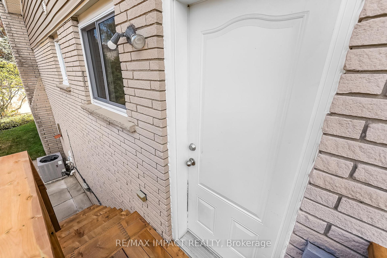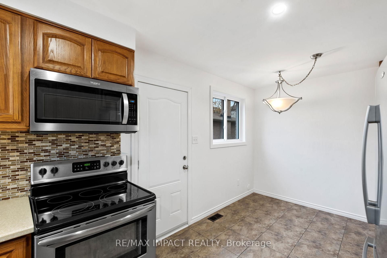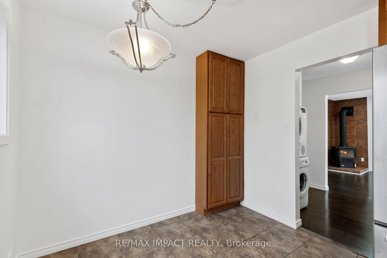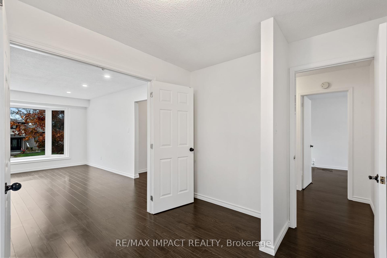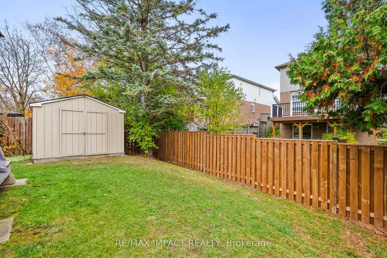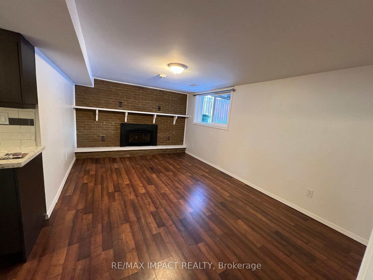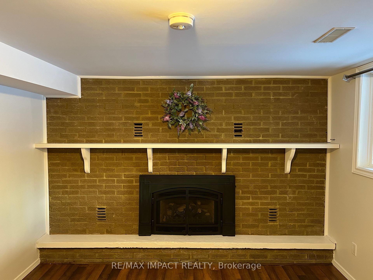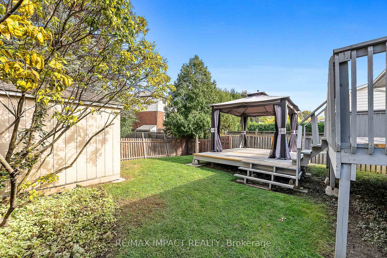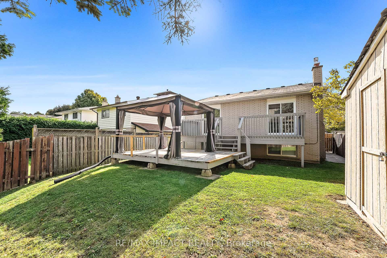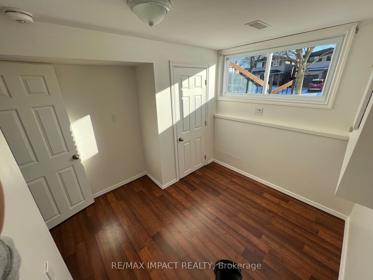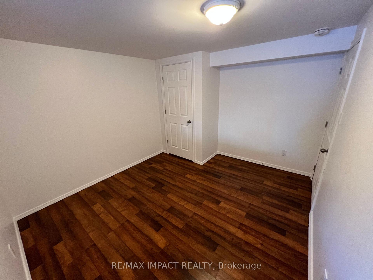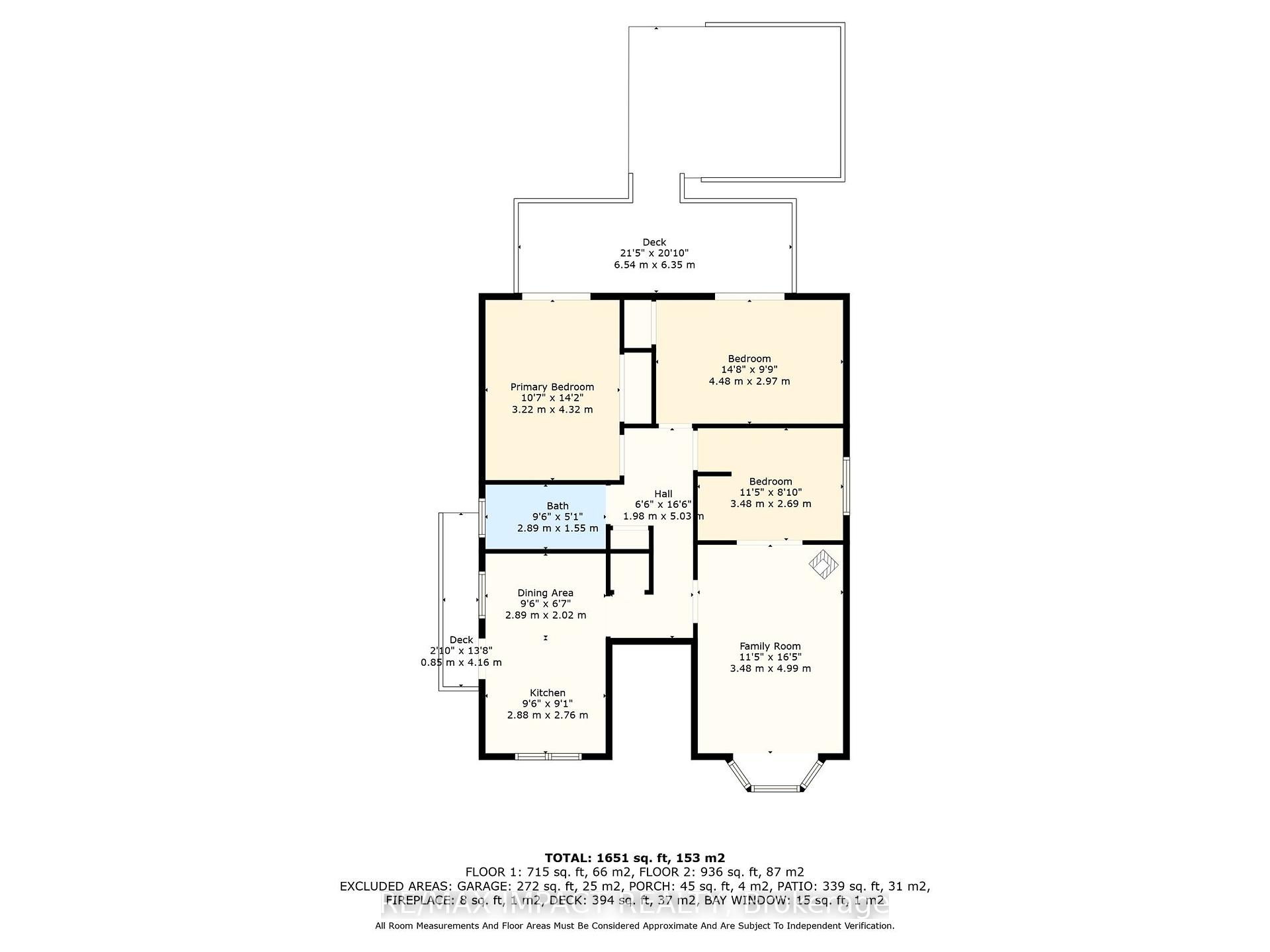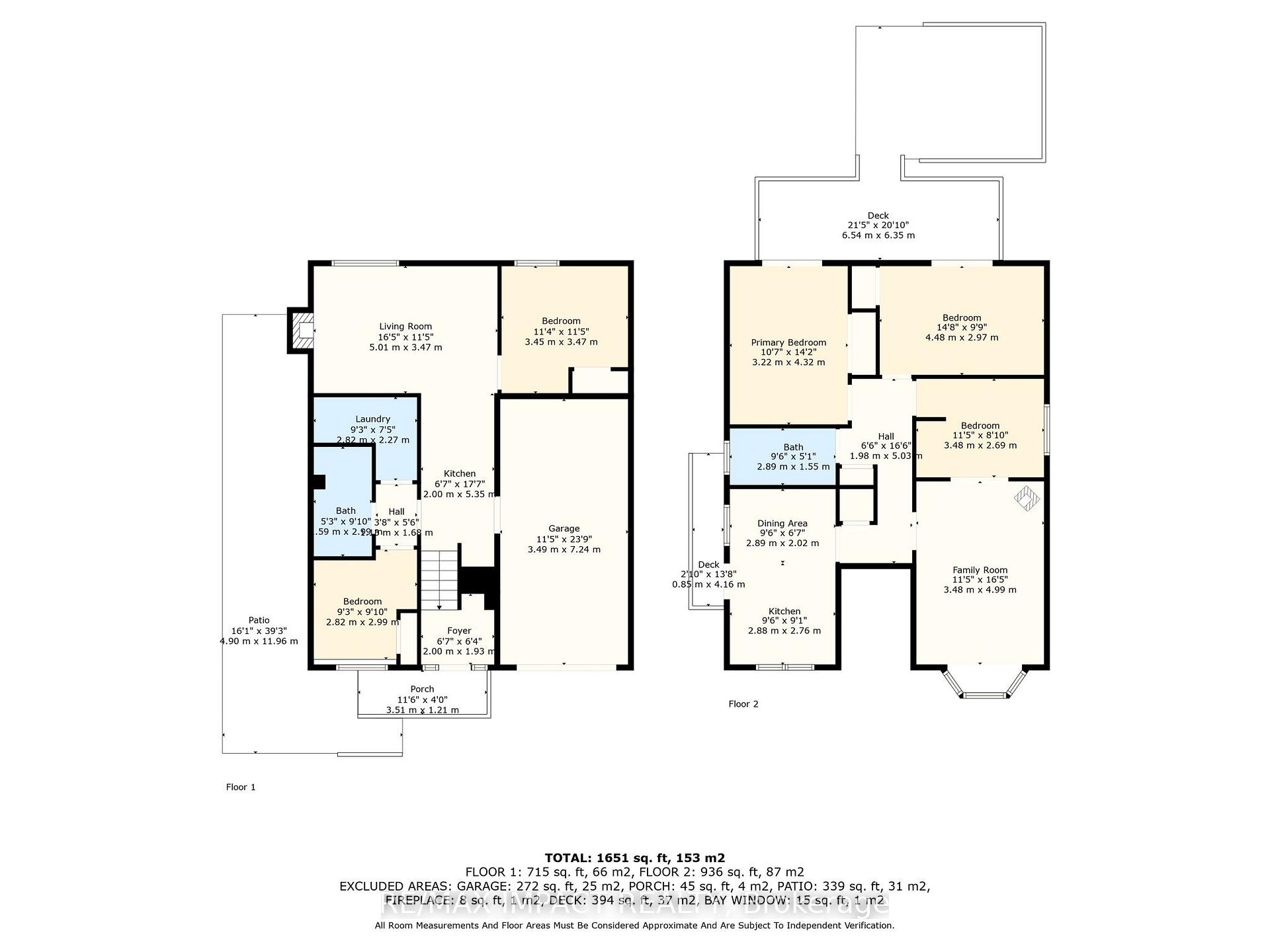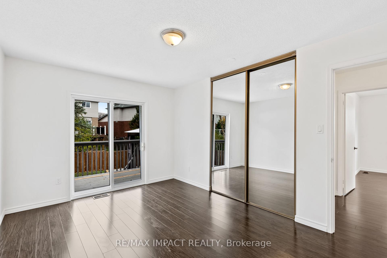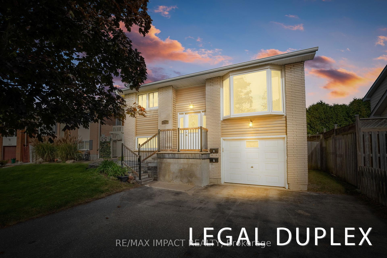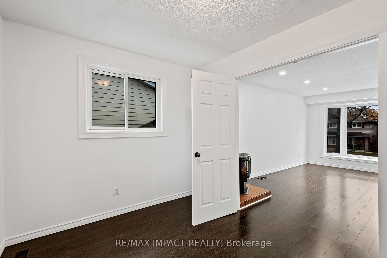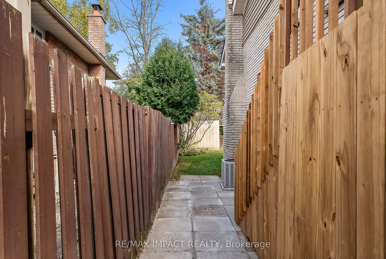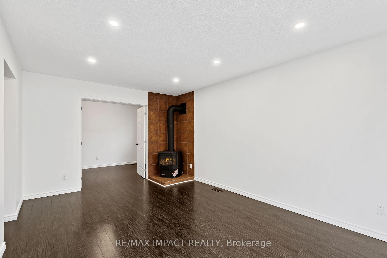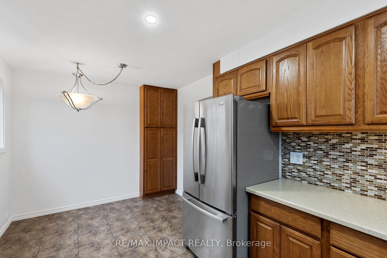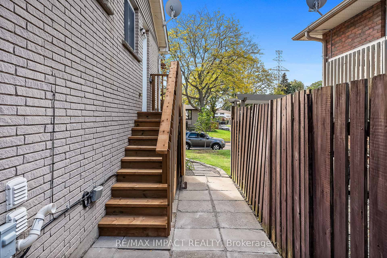$880,000
Available - For Sale
Listing ID: E10412081
261 Kensington Cres , Oshawa, L1G 7R8, Ontario
| LEGAL DUPLEX! Charming legal duplex on a lovely crescent in the mature centennial neighborhood. Upper unit features 3 well-sized bedrooms with the two at the rear opening up to the back deck. Well maintained and freshly painted, this unit is fully self-contained with in suite laundry, fully fenced backyard access, and a gorgeous bay window overlooking the neighborhood. The lower unit features two bedrooms and an incredibly cozy living room with an exposed brick feature wall. The Galley kitchen Is updated and lower unit has access to single car garage. This is a great opportunity for families looking to have payments supplemented with additional income from a tenant or an investment property to rent out both. Lower unit is currently tenanted with a cooperative and responsible tenant. |
| Extras: Home is a RARE find registered LEGAL DUPLEX. Lower unit currently tenanted with compliant tenant. Lower unit access to garage, upper unit access to backyard. Close to shopping, parks, schools, and public transit. Under 1 hour from Toronto. |
| Price | $880,000 |
| Taxes: | $4782.02 |
| Address: | 261 Kensington Cres , Oshawa, L1G 7R8, Ontario |
| Lot Size: | 41.47 x 99.06 (Feet) |
| Directions/Cross Streets: | Taunton & Wilson |
| Rooms: | 5 |
| Bedrooms: | 3 |
| Bedrooms +: | 2 |
| Kitchens: | 1 |
| Kitchens +: | 1 |
| Family Room: | N |
| Basement: | Apartment, Sep Entrance |
| Property Type: | Duplex |
| Style: | Bungalow-Raised |
| Exterior: | Brick |
| Garage Type: | Built-In |
| (Parking/)Drive: | Private |
| Drive Parking Spaces: | 4 |
| Pool: | None |
| Other Structures: | Garden Shed |
| Property Features: | Fenced Yard, Park, Rec Centre, School |
| Fireplace/Stove: | N |
| Heat Source: | Gas |
| Heat Type: | Forced Air |
| Central Air Conditioning: | Central Air |
| Sewers: | Sewers |
| Water: | Municipal |
$
%
Years
This calculator is for demonstration purposes only. Always consult a professional
financial advisor before making personal financial decisions.
| Although the information displayed is believed to be accurate, no warranties or representations are made of any kind. |
| RE/MAX IMPACT REALTY |
|
|

Dir:
416-828-2535
Bus:
647-462-9629
| Book Showing | Email a Friend |
Jump To:
At a Glance:
| Type: | Freehold - Duplex |
| Area: | Durham |
| Municipality: | Oshawa |
| Neighbourhood: | Centennial |
| Style: | Bungalow-Raised |
| Lot Size: | 41.47 x 99.06(Feet) |
| Tax: | $4,782.02 |
| Beds: | 3+2 |
| Baths: | 2 |
| Fireplace: | N |
| Pool: | None |
Locatin Map:
Payment Calculator:

