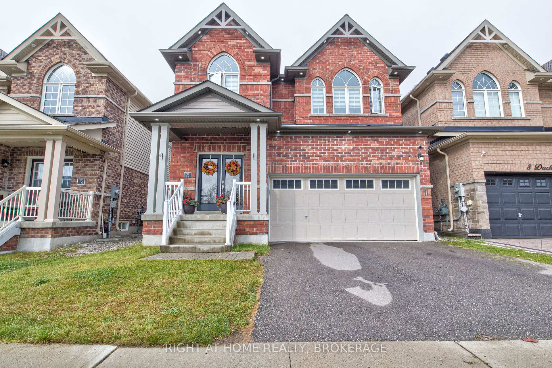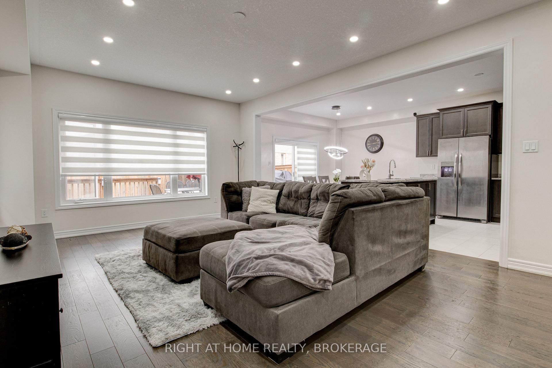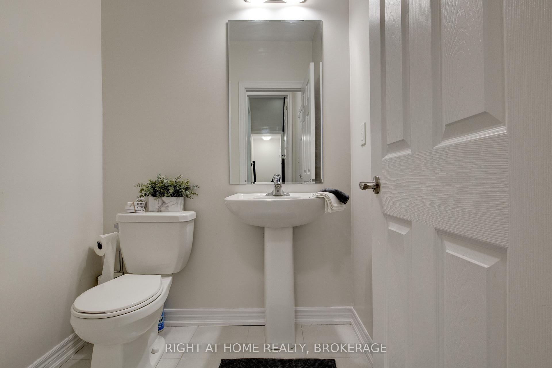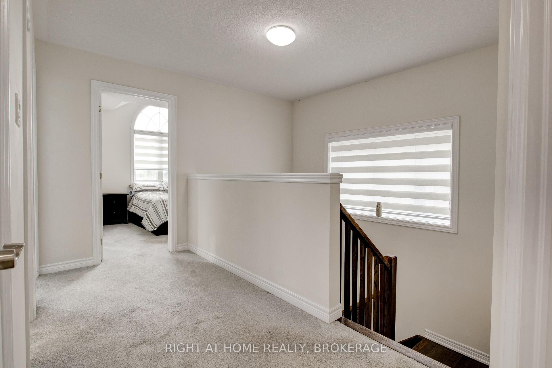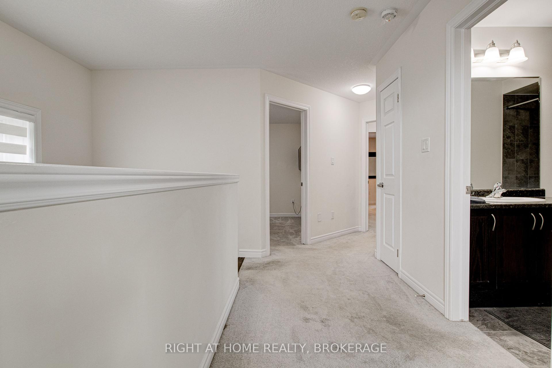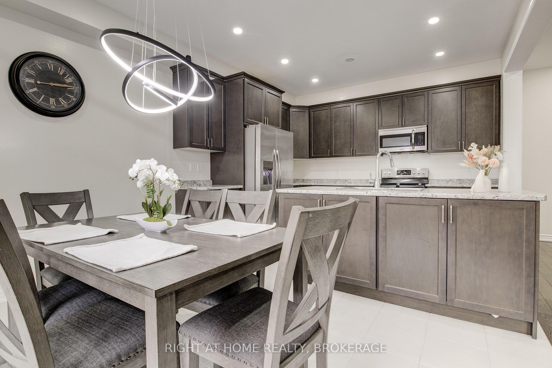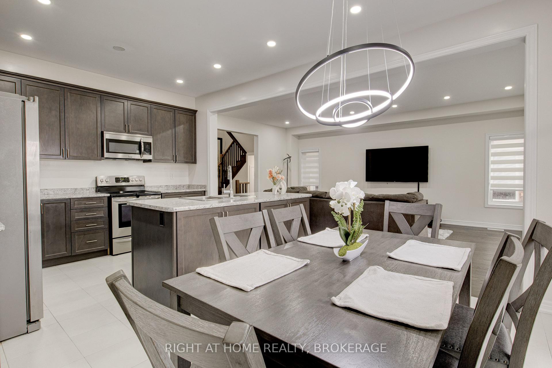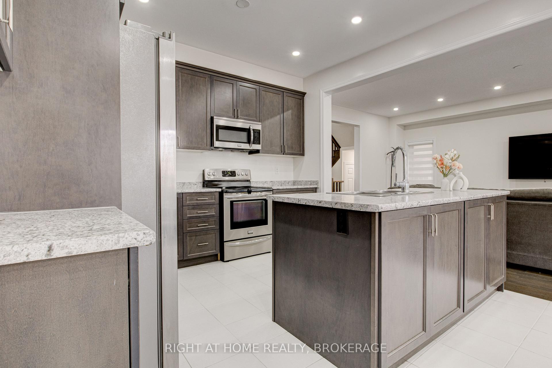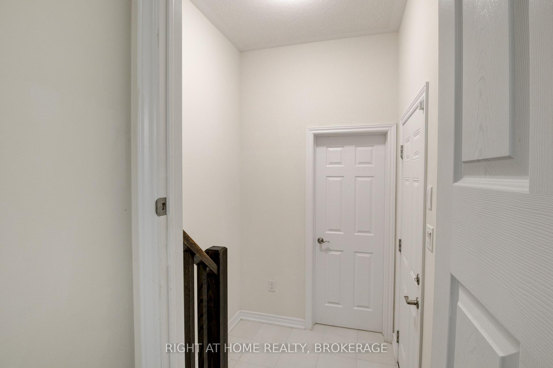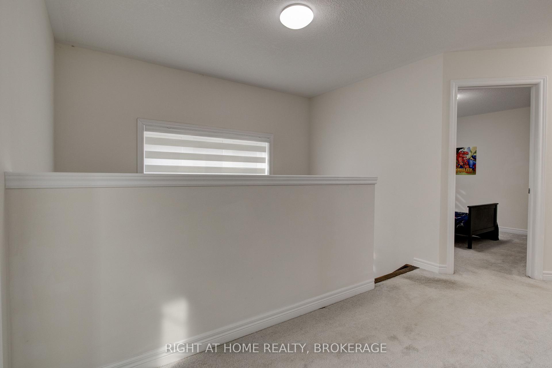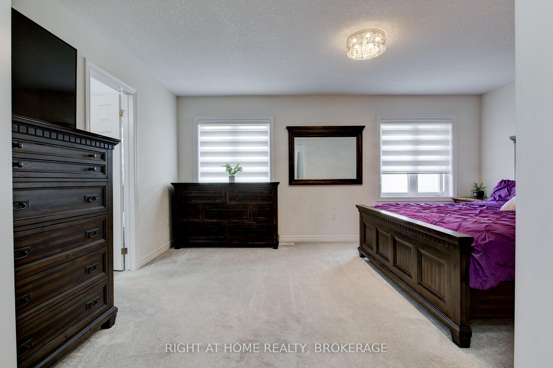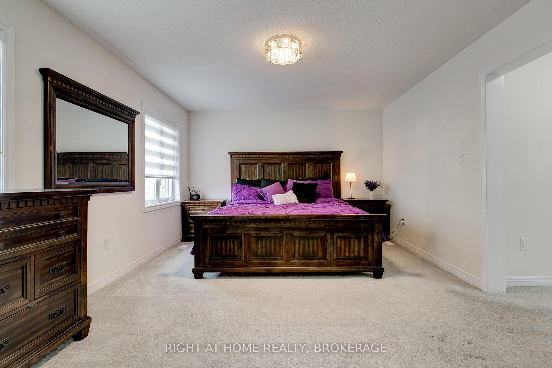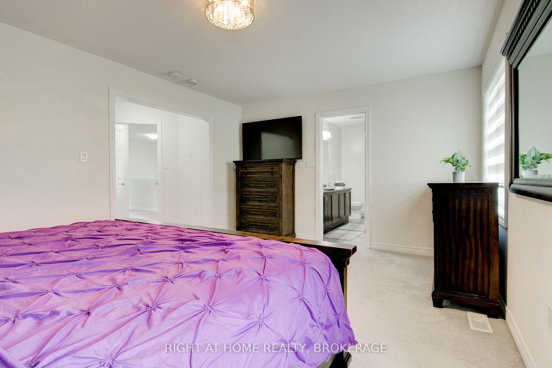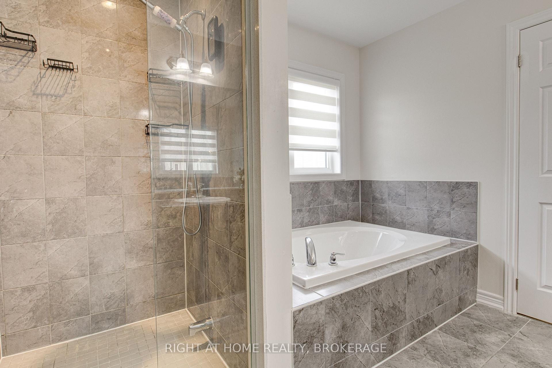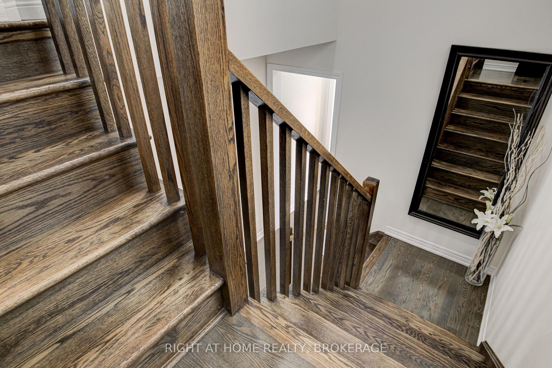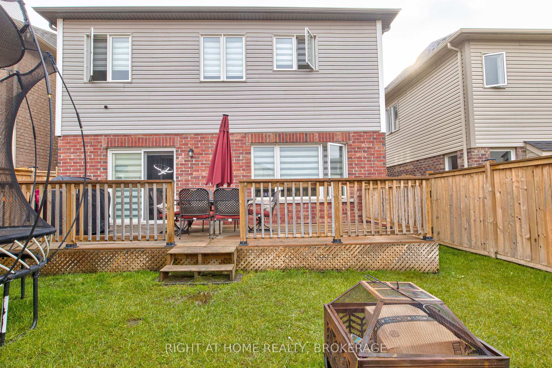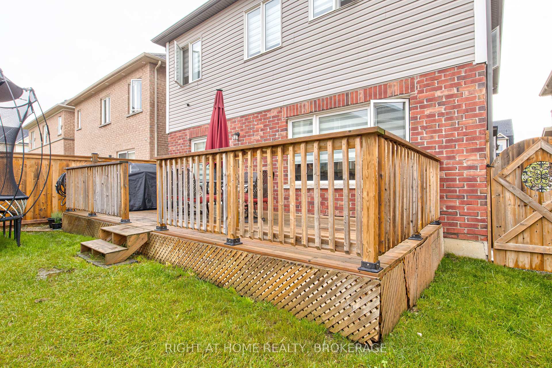$949,999
Available - For Sale
Listing ID: X9371919
12 Duckworth Rd , Cambridge, N3H 0C2, Ontario
| Beautiful 2185 Sqft Home Only 500m to the 401E/W. Close Proximity To Schools And Big Box Stores. This 4bed 3bath Has Many Upgrades Through Out That Include; Exterior Pot Lights, Double Glass Entry Doors, 9ft Ceilings On Main, Hardwood Floor On Main, Oak Staircase, Pot Lights On Main, Upgraded Kitchen, 24ftx10ft Deck, 200AMP Service/Panel (PERFECT FOR SECONDARY SUITE) and 2nd Floor Laundry. |
| Price | $949,999 |
| Taxes: | $5781.30 |
| Address: | 12 Duckworth Rd , Cambridge, N3H 0C2, Ontario |
| Lot Size: | 35.07 x 94.89 (Feet) |
| Directions/Cross Streets: | Preston Pkwy/Linden Dr |
| Rooms: | 10 |
| Bedrooms: | 4 |
| Bedrooms +: | |
| Kitchens: | 1 |
| Family Room: | Y |
| Basement: | Full, Unfinished |
| Property Type: | Detached |
| Style: | 2-Storey |
| Exterior: | Brick |
| Garage Type: | Attached |
| (Parking/)Drive: | Pvt Double |
| Drive Parking Spaces: | 2 |
| Pool: | None |
| Approximatly Square Footage: | 2000-2500 |
| Property Features: | School |
| Fireplace/Stove: | N |
| Heat Source: | Gas |
| Heat Type: | Forced Air |
| Central Air Conditioning: | Central Air |
| Laundry Level: | Upper |
| Elevator Lift: | N |
| Sewers: | Sewers |
| Water: | Municipal |
| Utilities-Cable: | Y |
| Utilities-Hydro: | Y |
| Utilities-Gas: | Y |
| Utilities-Telephone: | Y |
$
%
Years
This calculator is for demonstration purposes only. Always consult a professional
financial advisor before making personal financial decisions.
| Although the information displayed is believed to be accurate, no warranties or representations are made of any kind. |
| RIGHT AT HOME REALTY, BROKERAGE |
|
|

Dir:
416-828-2535
Bus:
647-462-9629
| Book Showing | Email a Friend |
Jump To:
At a Glance:
| Type: | Freehold - Detached |
| Area: | Waterloo |
| Municipality: | Cambridge |
| Style: | 2-Storey |
| Lot Size: | 35.07 x 94.89(Feet) |
| Tax: | $5,781.3 |
| Beds: | 4 |
| Baths: | 3 |
| Fireplace: | N |
| Pool: | None |
Locatin Map:
Payment Calculator:

