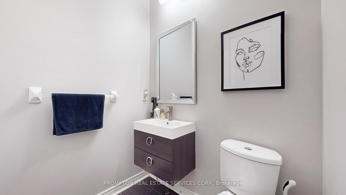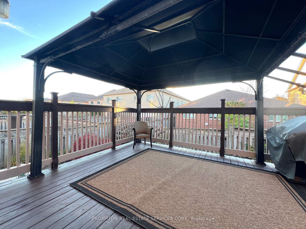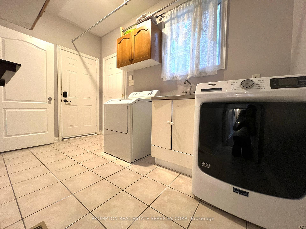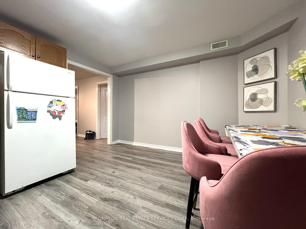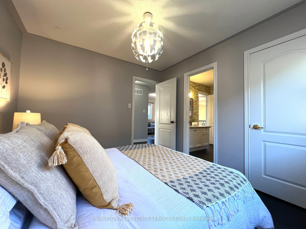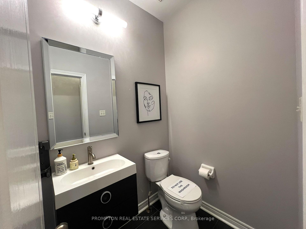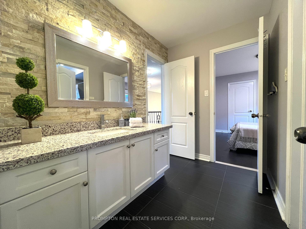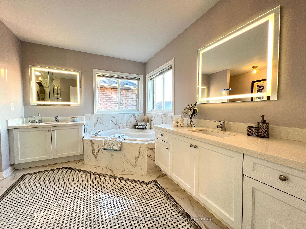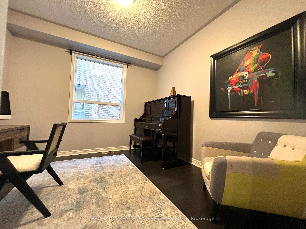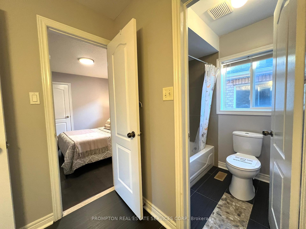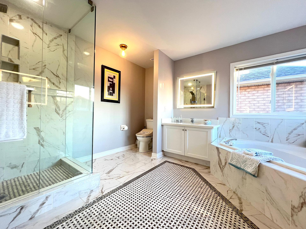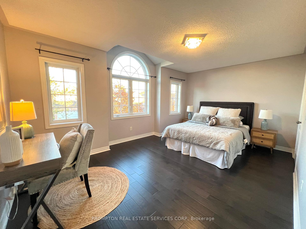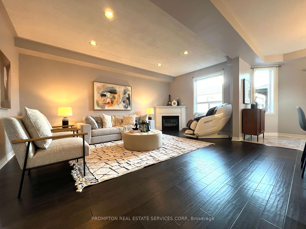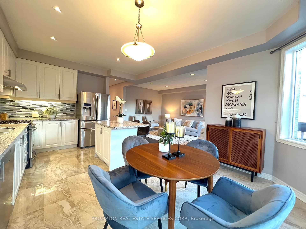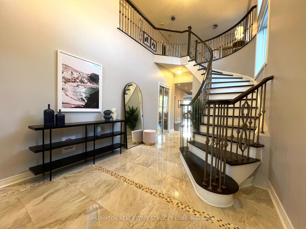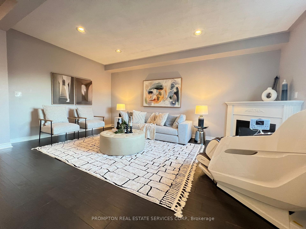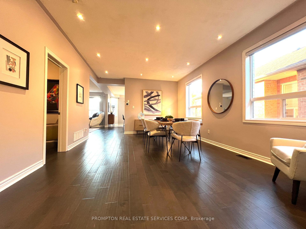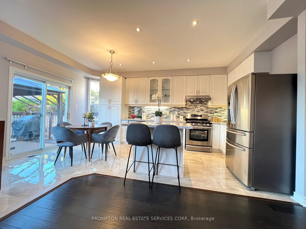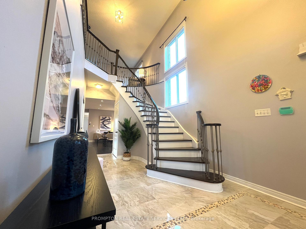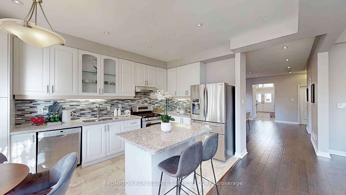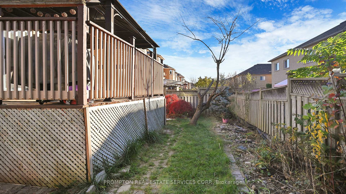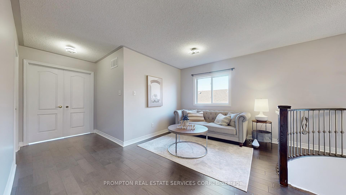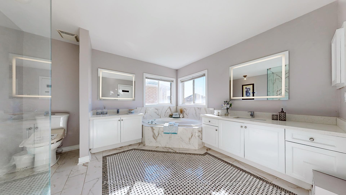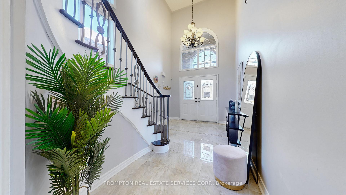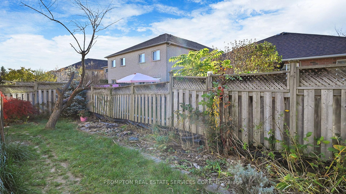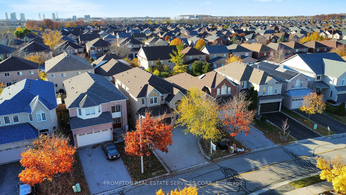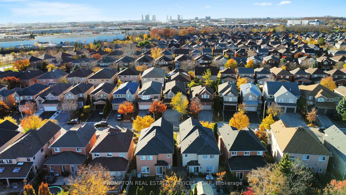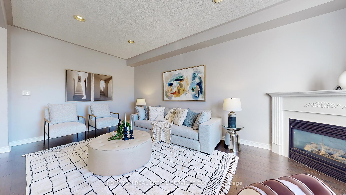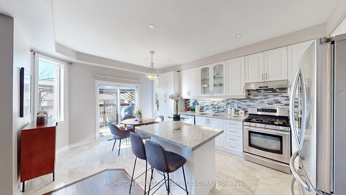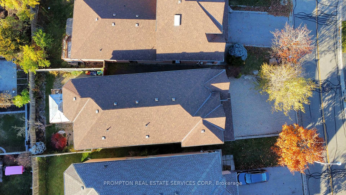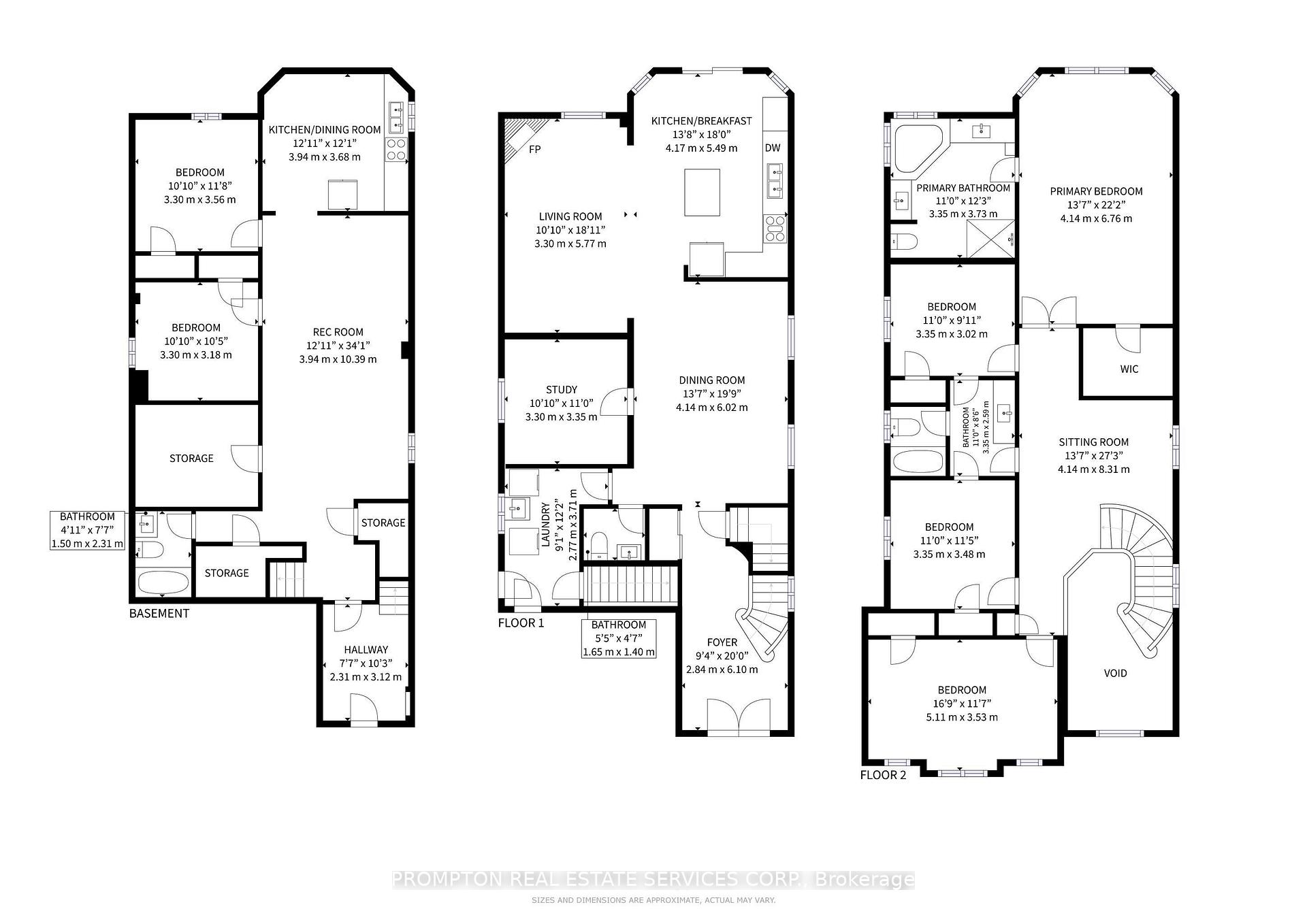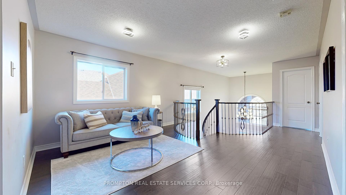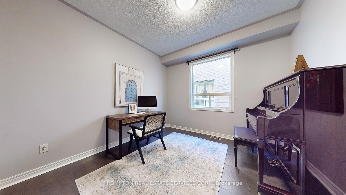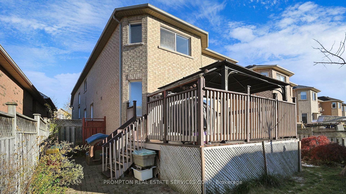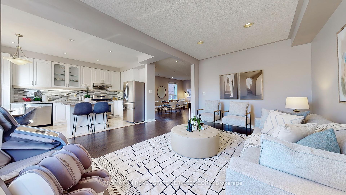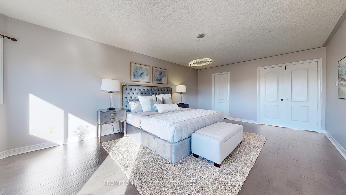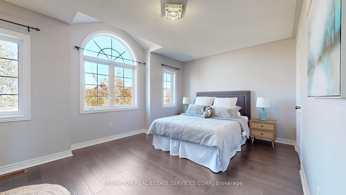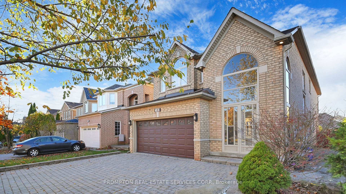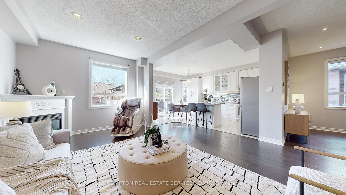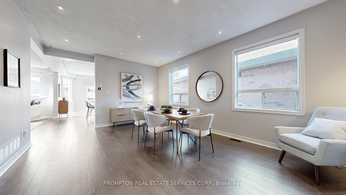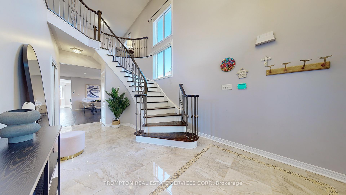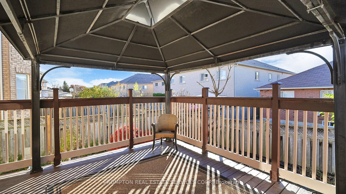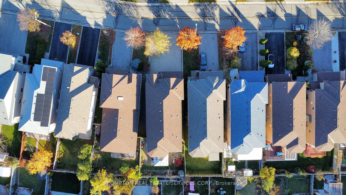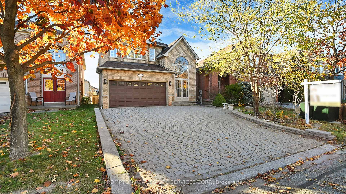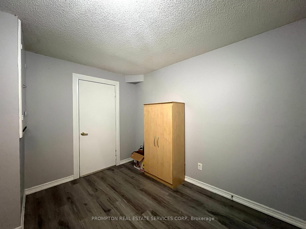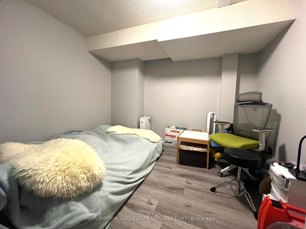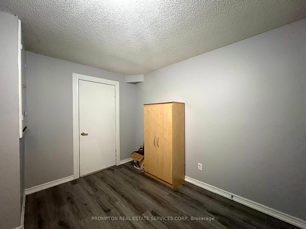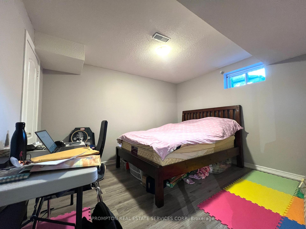$1,599,000
Available - For Sale
Listing ID: N10414119
282 Forest Run Blvd , Vaughan, L4K 5G2, Ontario
| Step Into An Urban Sanctuary of Luxurious and Cozy. This Stunning 4 + 3 Bedrooms & 4 Bathrooms Home With Mostly Upgrades In 2015 & 2017. Pot Lights Throughout On the Main Floor, Over 13 Feet Grand Foyer With The Spiral Stairs To The Upper Floor. 9 Feet Ceiling On The Main Floor Includes Spacious Living/ Family Room With Fireplace Plus Executive Dining Room As Well As A Chamber Can Be Used As An Office/ In-law Suite. Upper Floor Sectioned With The Reading Lounge Right Next To The Staircase. Splendid Primary Bedroom With Walk-In Closet & Renovated 5-Piece Ensuite Bathroom With 2 Separate Quartz Counter-Top Vanities, Spa Like Glass Shower With A Built-In Rain Shower. An Upgraded 4-Piece Bathroom With Stunning Finishes. Professionally Finished Basement With An Additional 2 Bedrooms, Recreation Area Perfects For The Family. Fenced Backyard & Deck With Hardtop Gazebo. Most Light Fixtures Are Newly Updated As LED. Most Mirrors Are New Updated In The Bathrooms. Mins To GO Transit, Parks, Trails, Malls (Hillcrest, Vaughan Mills), Major Highways (407, 400, 404). Access To YRT. Definitely A Gem In The City. |
| Extras: Stainless Steel Appliances: Oven & Microwave, Cooktop, Fan Hood, Dishwasher, Double Door Fridge; Washer & Dryer; Heat Pump(2023), Furnace, Hot Water Tank, ,Central Vacuum. |
| Price | $1,599,000 |
| Taxes: | $6517.04 |
| Address: | 282 Forest Run Blvd , Vaughan, L4K 5G2, Ontario |
| Lot Size: | 33.66 x 112.53 (Feet) |
| Directions/Cross Streets: | Ten Oaks Blvd/Dufferin St |
| Rooms: | 12 |
| Bedrooms: | 4 |
| Bedrooms +: | 3 |
| Kitchens: | 1 |
| Kitchens +: | 1 |
| Family Room: | Y |
| Basement: | Finished |
| Approximatly Age: | 16-30 |
| Property Type: | Detached |
| Style: | 2-Storey |
| Exterior: | Brick |
| Garage Type: | Built-In |
| (Parking/)Drive: | Pvt Double |
| Drive Parking Spaces: | 5 |
| Pool: | None |
| Approximatly Age: | 16-30 |
| Approximatly Square Footage: | 2500-3000 |
| Property Features: | Hospital, Library, Park, Public Transit, Rec Centre, School |
| Fireplace/Stove: | Y |
| Heat Source: | Gas |
| Heat Type: | Forced Air |
| Central Air Conditioning: | Central Air |
| Elevator Lift: | N |
| Sewers: | Sewers |
| Water: | Municipal |
$
%
Years
This calculator is for demonstration purposes only. Always consult a professional
financial advisor before making personal financial decisions.
| Although the information displayed is believed to be accurate, no warranties or representations are made of any kind. |
| PROMPTON REAL ESTATE SERVICES CORP. |
|
|

Dir:
416-828-2535
Bus:
647-462-9629
| Virtual Tour | Book Showing | Email a Friend |
Jump To:
At a Glance:
| Type: | Freehold - Detached |
| Area: | York |
| Municipality: | Vaughan |
| Neighbourhood: | Patterson |
| Style: | 2-Storey |
| Lot Size: | 33.66 x 112.53(Feet) |
| Approximate Age: | 16-30 |
| Tax: | $6,517.04 |
| Beds: | 4+3 |
| Baths: | 4 |
| Fireplace: | Y |
| Pool: | None |
Locatin Map:
Payment Calculator:

