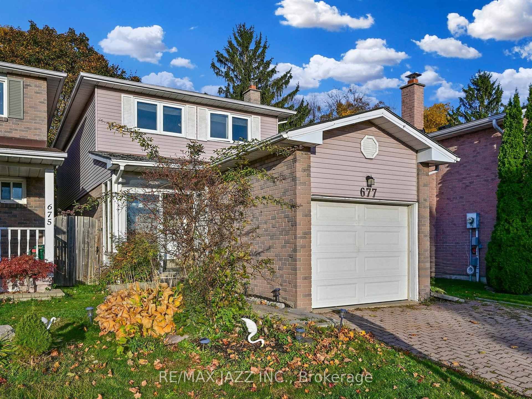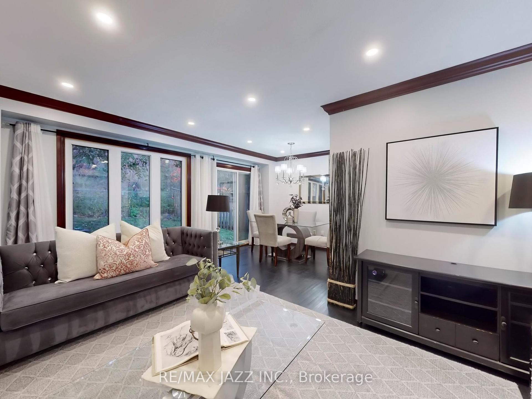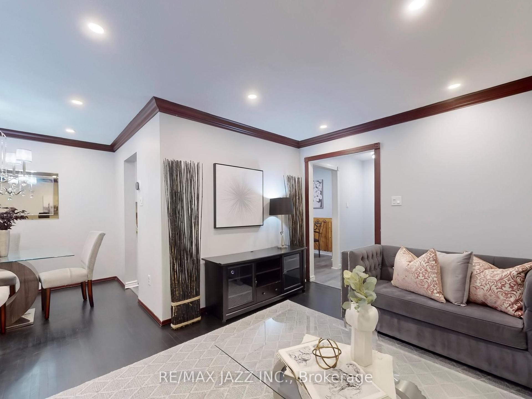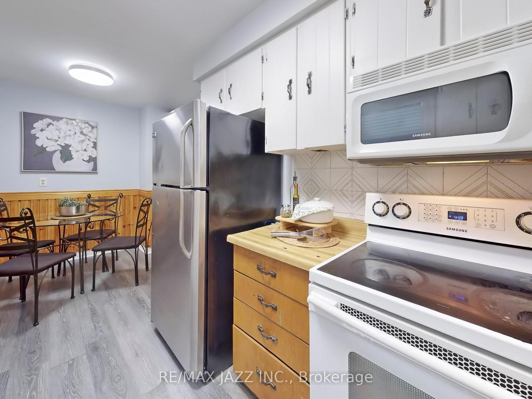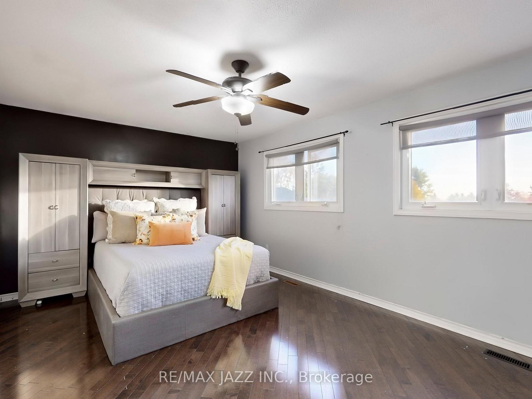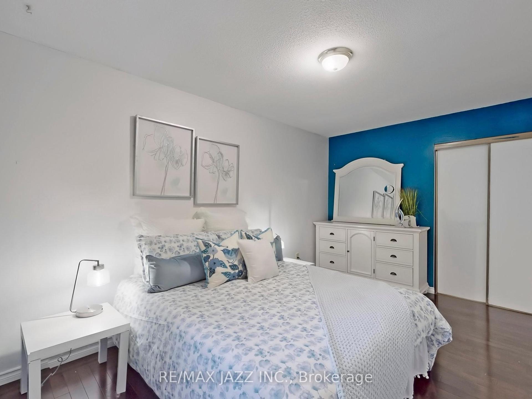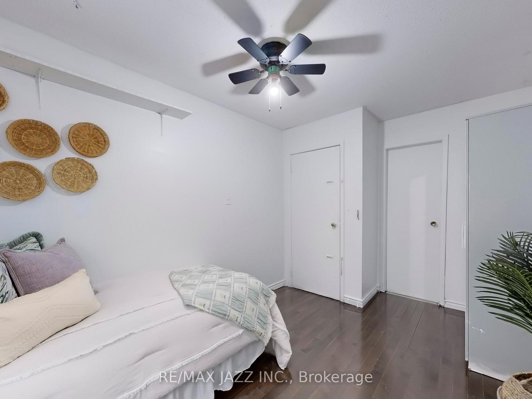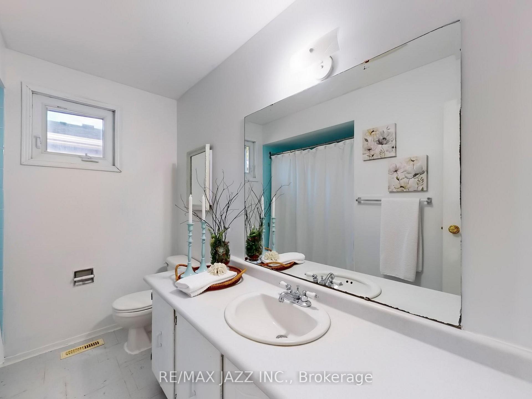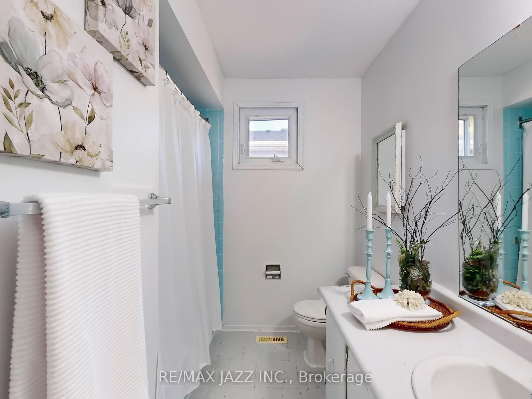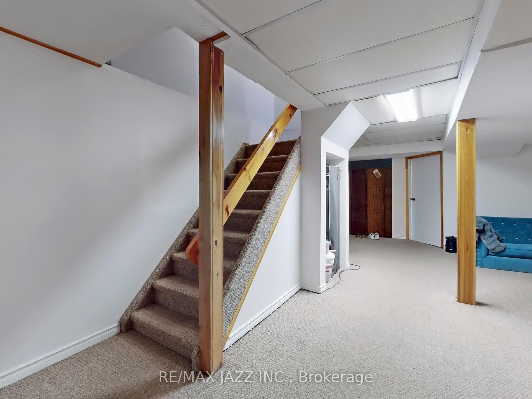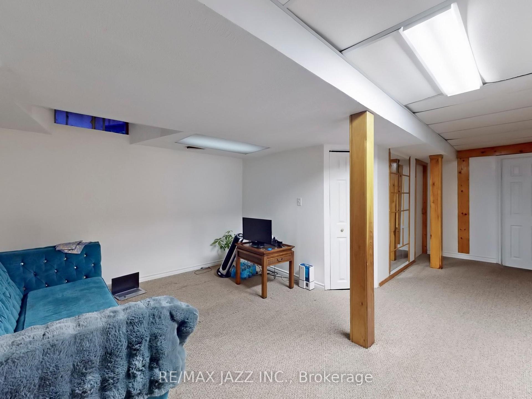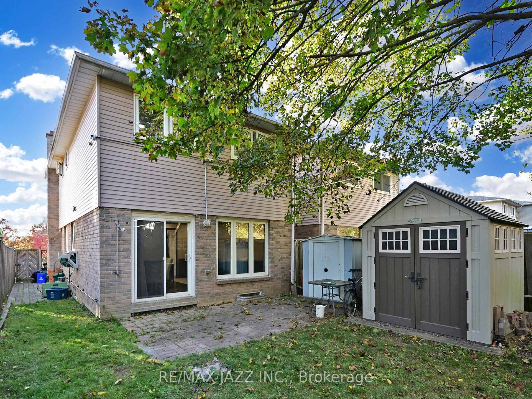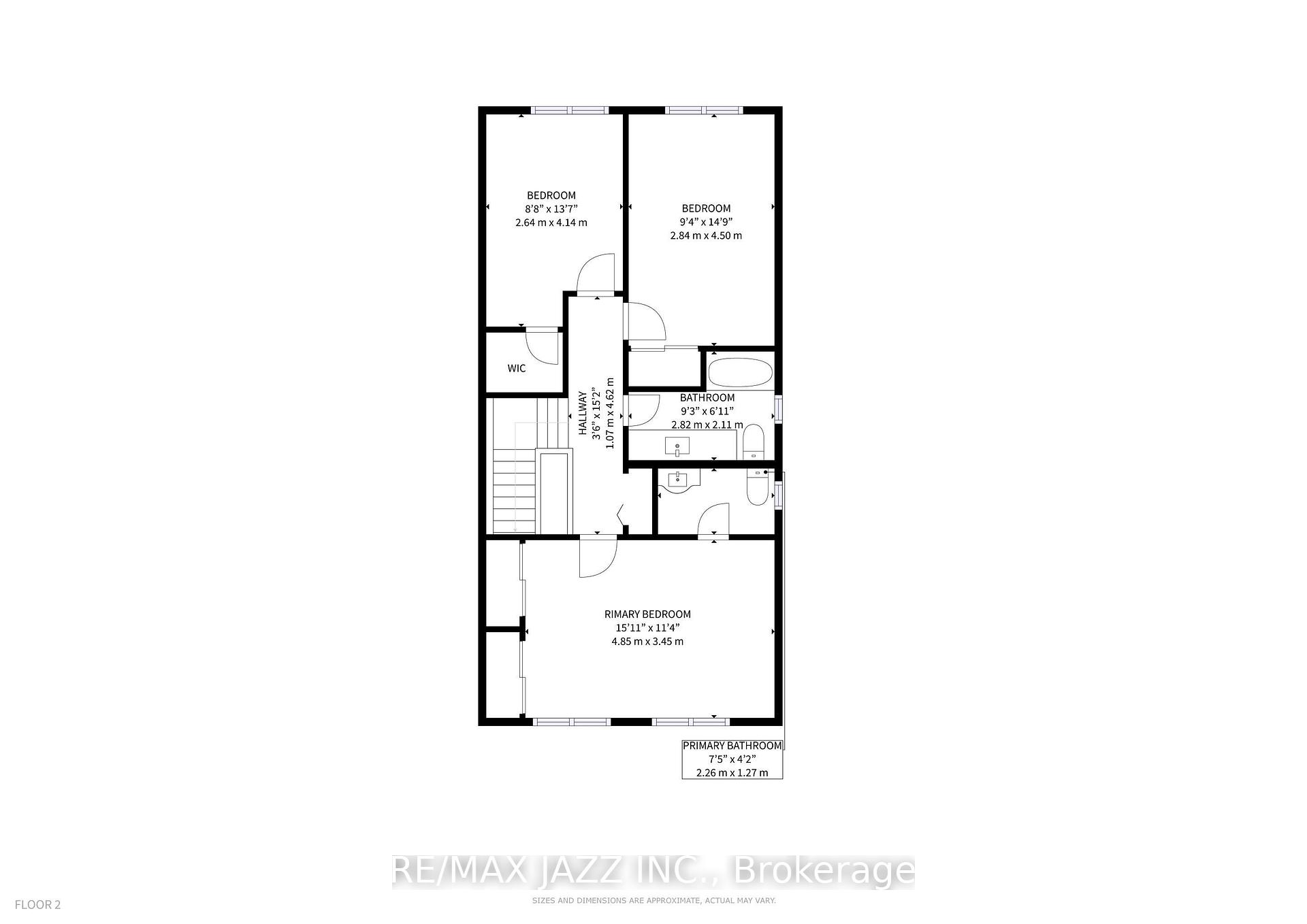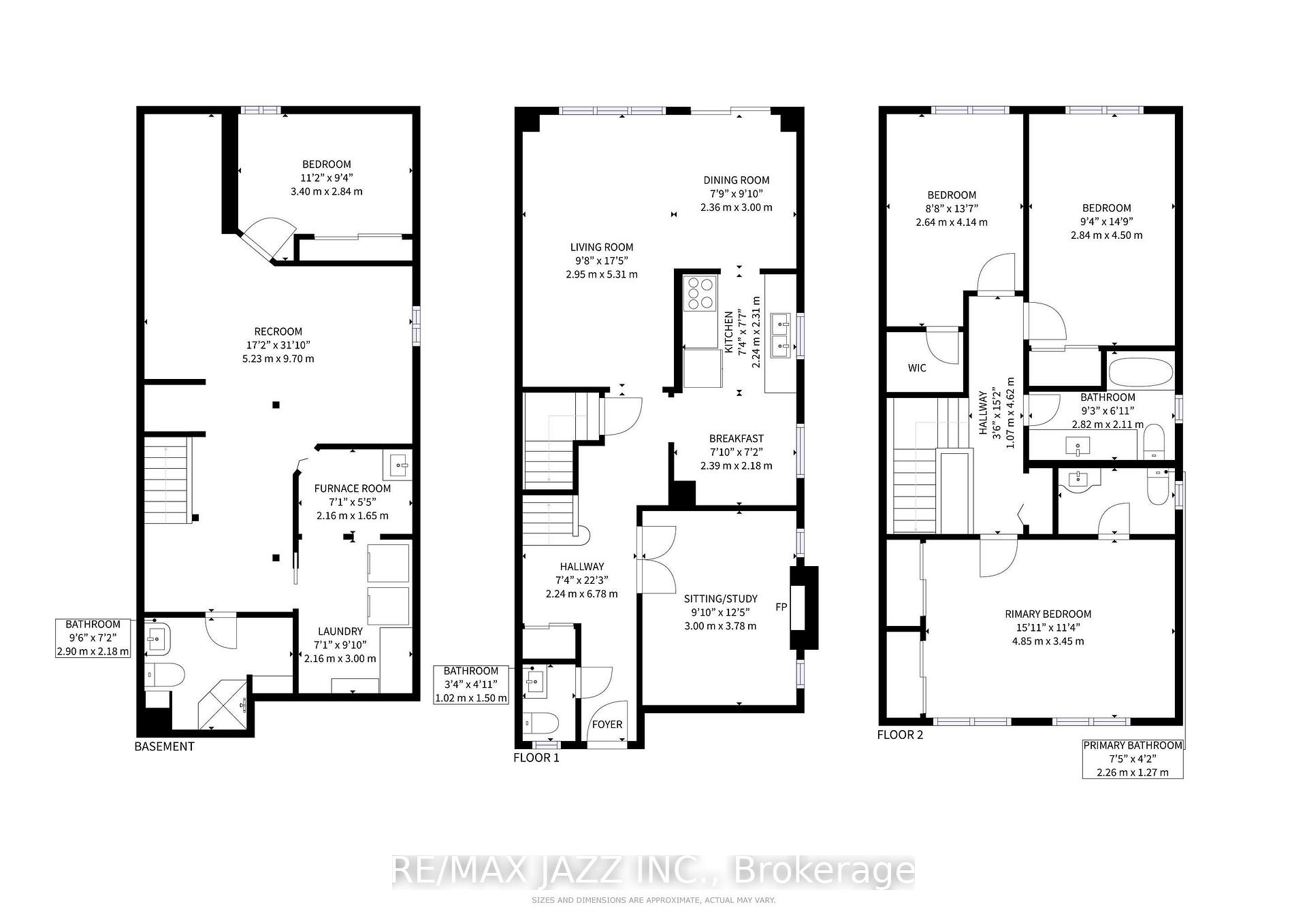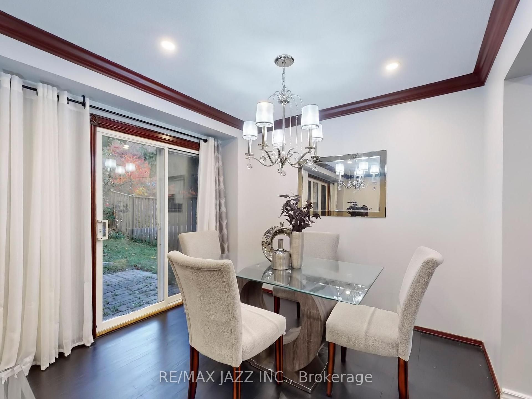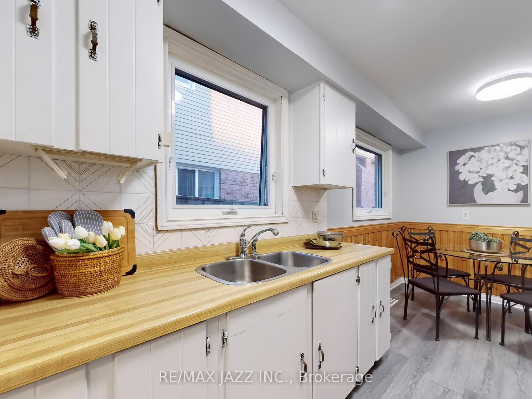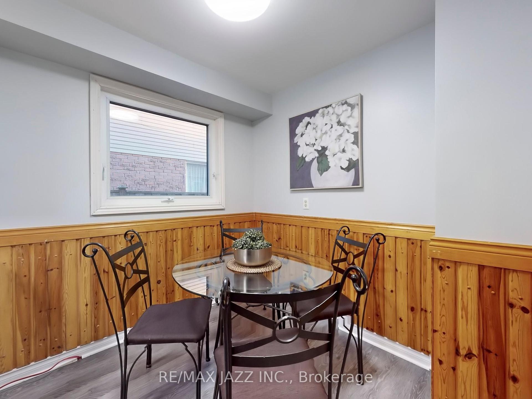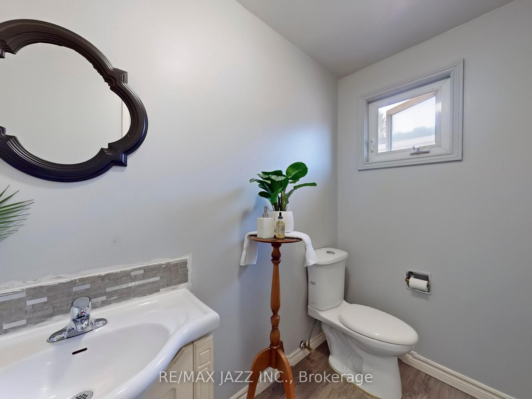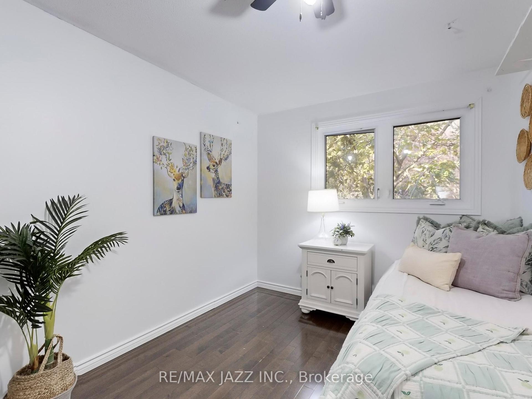$689,000
Available - For Sale
Listing ID: E9768763
677 Grandview Dr , Oshawa, L1H 7V9, Ontario
| This charming, family-friendly home offers an exceptional opportunity for first-time buyers or those looking to downsize without compromising on space or convenience. Located in a peaceful neighbourhood with easy access to Highway 401, commuting to work or exploring nearby amenities has never been easier.........Inside, the home boasts 3 spacious bedrooms on the upper level, along with an additional bedroom in the fully finished basement ideal for guests, a home office, or extra family space. With 4 bathrooms, there's plenty of room for everyone. The heart of the home is the cozy family room, where a traditional wood-burning fireplace adds a touch of rustic charm, perfect for gathering during cooler months. Alternately, it could be used as a spacious main floor home office. The bright, functional kitchen opens to the dining area, creating a seamless flow for everyday living and entertaining............The finished basement expands your living space, offering flexibility as a recreation room, play area, or media room, while the fenced backyard is a haven for outdoor living. Whether you're enjoying a quiet morning coffee on the patio or hosting weekend BBQs with the built-in gas hookup, this yard is ready for year-round enjoyment. A handy storage shed provides extra space for tools and outdoor gear. Additional features include an attached single-car garage, ensuring comfort and convenience no matter the season.........Move-in ready, this home offers immediate possession, allowing you to settle in without delay and start making memories in this inviting space. Whether you're just starting out or seeking a new place to call home, this property is an excellent fit for those seeking a balance of affordability and lifestyle. |
| Extras: Washer new in 2024, Furnace Replaced in 2006 |
| Price | $689,000 |
| Taxes: | $4338.00 |
| Address: | 677 Grandview Dr , Oshawa, L1H 7V9, Ontario |
| Lot Size: | 27.50 x 118.56 (Feet) |
| Acreage: | < .50 |
| Directions/Cross Streets: | Bloor St E/Grandview Drive |
| Rooms: | 10 |
| Rooms +: | 4 |
| Bedrooms: | 3 |
| Bedrooms +: | 1 |
| Kitchens: | 1 |
| Family Room: | Y |
| Basement: | Finished |
| Approximatly Age: | 31-50 |
| Property Type: | Detached |
| Style: | 2-Storey |
| Exterior: | Brick |
| Garage Type: | Attached |
| (Parking/)Drive: | Private |
| Drive Parking Spaces: | 2 |
| Pool: | None |
| Approximatly Age: | 31-50 |
| Approximatly Square Footage: | 1500-2000 |
| Property Features: | Fenced Yard, Ravine |
| Fireplace/Stove: | N |
| Heat Source: | Gas |
| Heat Type: | Forced Air |
| Central Air Conditioning: | Central Air |
| Laundry Level: | Lower |
| Sewers: | Sewers |
| Water: | Municipal |
$
%
Years
This calculator is for demonstration purposes only. Always consult a professional
financial advisor before making personal financial decisions.
| Although the information displayed is believed to be accurate, no warranties or representations are made of any kind. |
| RE/MAX JAZZ INC. |
|
|

Dir:
416-828-2535
Bus:
647-462-9629
| Virtual Tour | Book Showing | Email a Friend |
Jump To:
At a Glance:
| Type: | Freehold - Detached |
| Area: | Durham |
| Municipality: | Oshawa |
| Neighbourhood: | Donevan |
| Style: | 2-Storey |
| Lot Size: | 27.50 x 118.56(Feet) |
| Approximate Age: | 31-50 |
| Tax: | $4,338 |
| Beds: | 3+1 |
| Baths: | 4 |
| Fireplace: | N |
| Pool: | None |
Locatin Map:
Payment Calculator:

