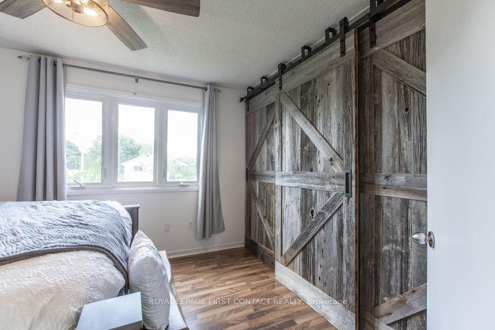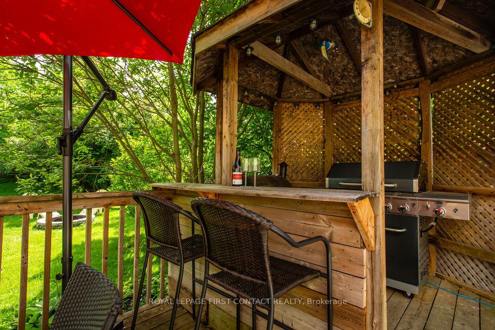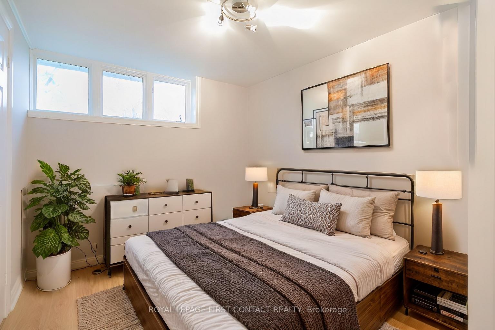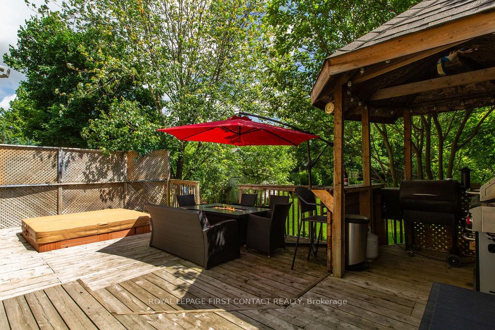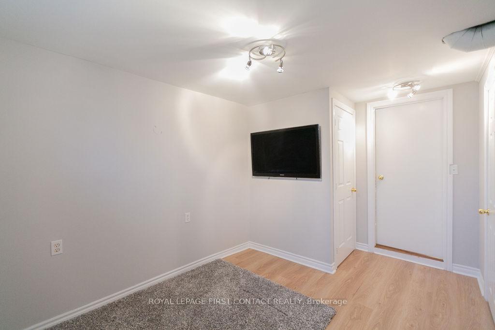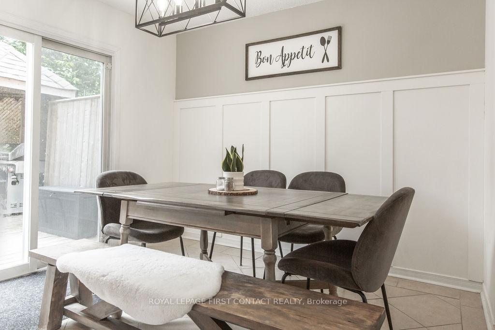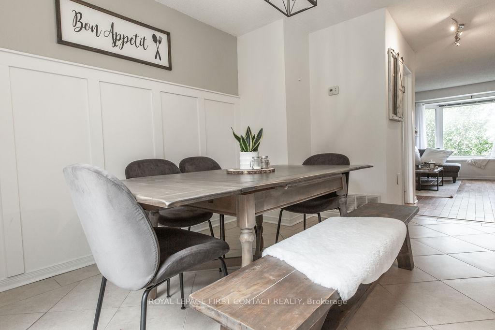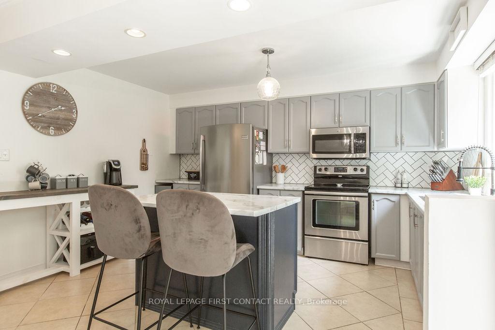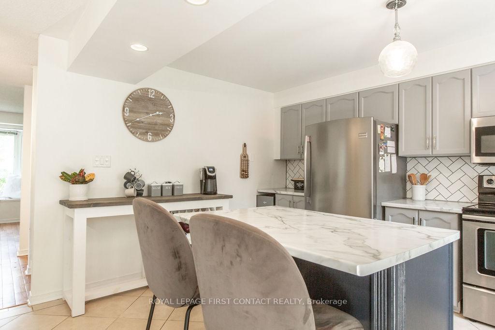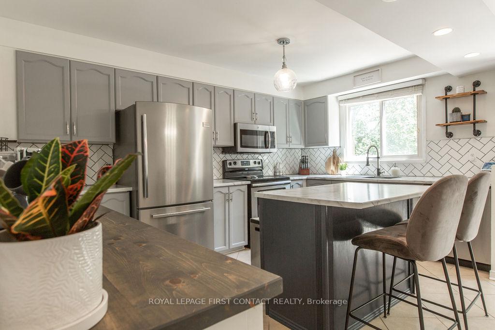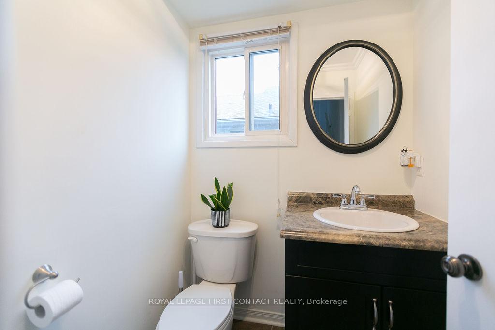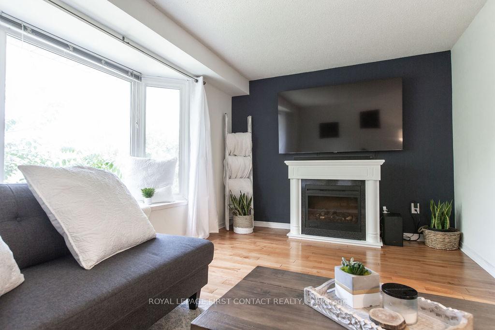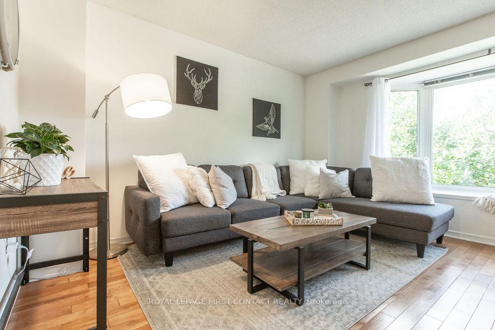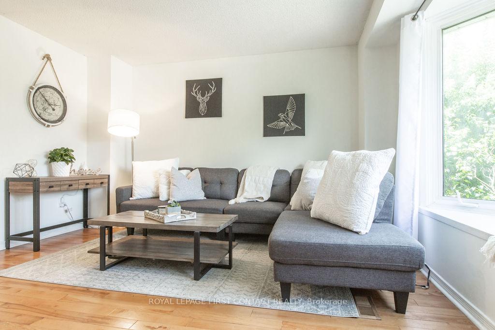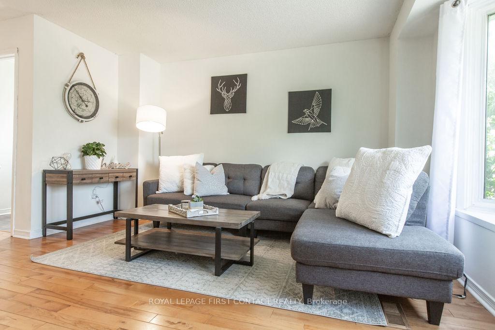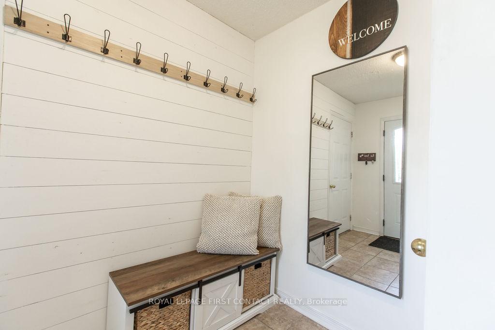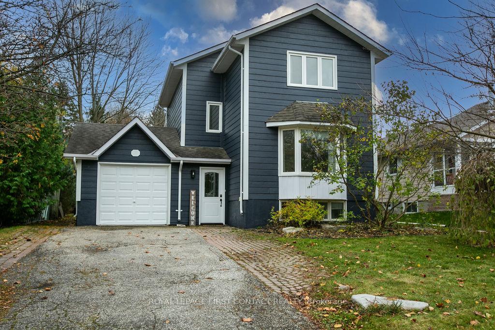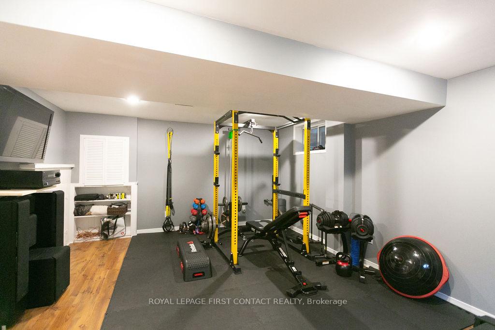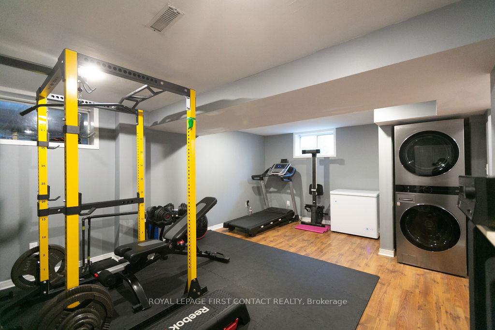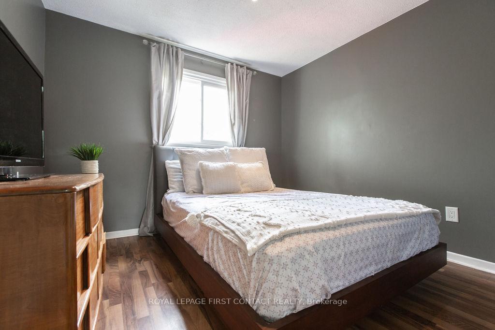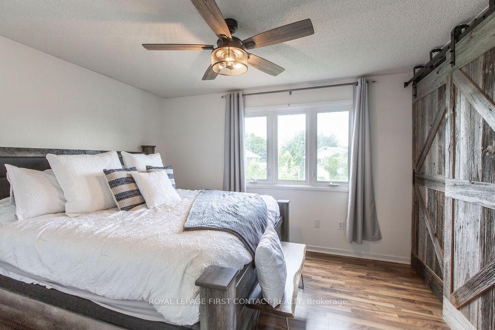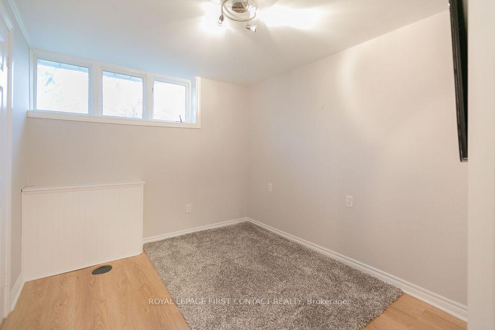$735,000
Available - For Sale
Listing ID: S10413371
5 James St , Barrie, L4N 6M4, Ontario
| Welcome to this charming 4-bedroom family home, located in a highly desirable, family-friendly neighbourhood. Situated on a spacious lot, the property offers a large, private backyard complete with a cozy fire pit and plenty of room for entertaining perfect for those summer nights and family gatherings.Inside, you'll find a bright and open concept living area that flows seamlessly into a well-appointed kitchen, making it ideal for both everyday living and hosting guests. The fully finished basement provides even more space for your family, with a bonus room that can be used as an office, bedroom, or playroom. A convenient 3-piece bath in the basement adds functionality, making it the perfect retreat for guests or extra privacy.This home is ideally located for commuters, with easy access to major highways, while still being close to all the amenities you could need, including parks, schools, shopping, and dining. Whether you're looking for a cozy place to call home or a functional space for your growing family, this property has it all. |
| Price | $735,000 |
| Taxes: | $4236.19 |
| Assessment Year: | 2024 |
| Address: | 5 James St , Barrie, L4N 6M4, Ontario |
| Lot Size: | 50.03 x 151.02 (Feet) |
| Directions/Cross Streets: | ELIZABETH TO JAMES ST |
| Rooms: | 3 |
| Rooms +: | 1 |
| Bedrooms: | 3 |
| Bedrooms +: | 1 |
| Kitchens: | 1 |
| Family Room: | Y |
| Basement: | Finished, Full |
| Property Type: | Detached |
| Style: | 2-Storey |
| Exterior: | Wood |
| Garage Type: | Attached |
| (Parking/)Drive: | Pvt Double |
| Drive Parking Spaces: | 3 |
| Pool: | None |
| Fireplace/Stove: | N |
| Heat Source: | Gas |
| Heat Type: | Forced Air |
| Central Air Conditioning: | Central Air |
| Laundry Level: | Lower |
| Sewers: | Sewers |
| Water: | Municipal |
$
%
Years
This calculator is for demonstration purposes only. Always consult a professional
financial advisor before making personal financial decisions.
| Although the information displayed is believed to be accurate, no warranties or representations are made of any kind. |
| ROYAL LEPAGE FIRST CONTACT REALTY |
|
|

Dir:
416-828-2535
Bus:
647-462-9629
| Book Showing | Email a Friend |
Jump To:
At a Glance:
| Type: | Freehold - Detached |
| Area: | Simcoe |
| Municipality: | Barrie |
| Neighbourhood: | Ardagh |
| Style: | 2-Storey |
| Lot Size: | 50.03 x 151.02(Feet) |
| Tax: | $4,236.19 |
| Beds: | 3+1 |
| Baths: | 3 |
| Fireplace: | N |
| Pool: | None |
Locatin Map:
Payment Calculator:

