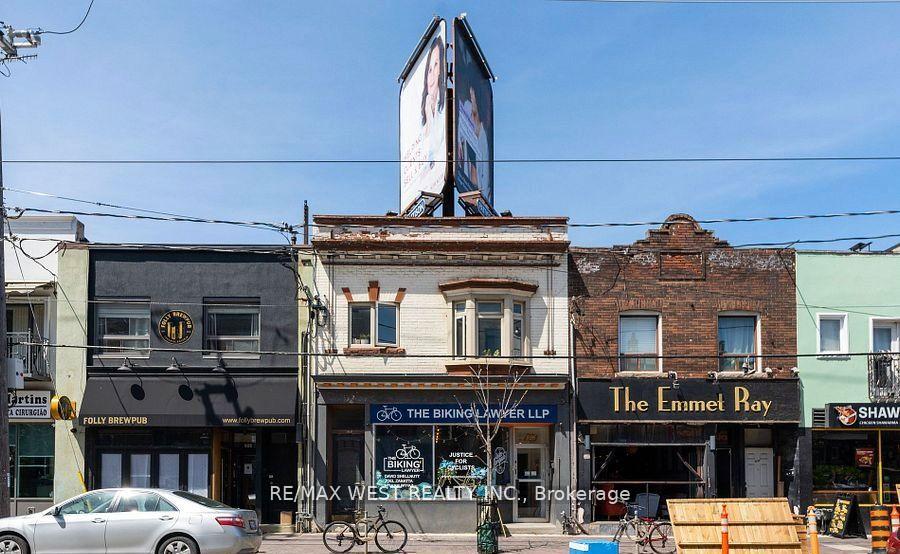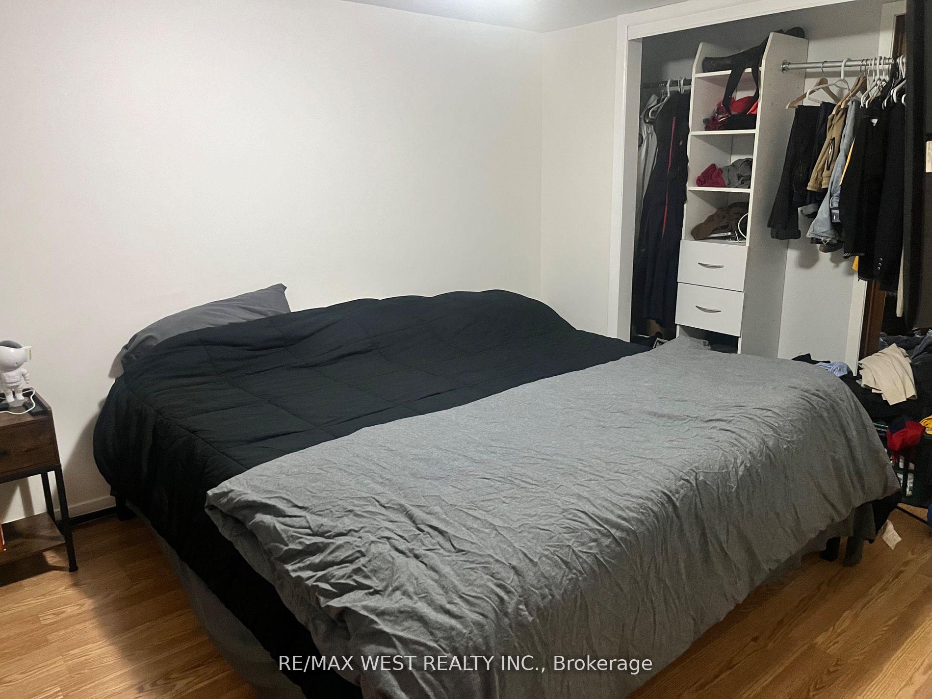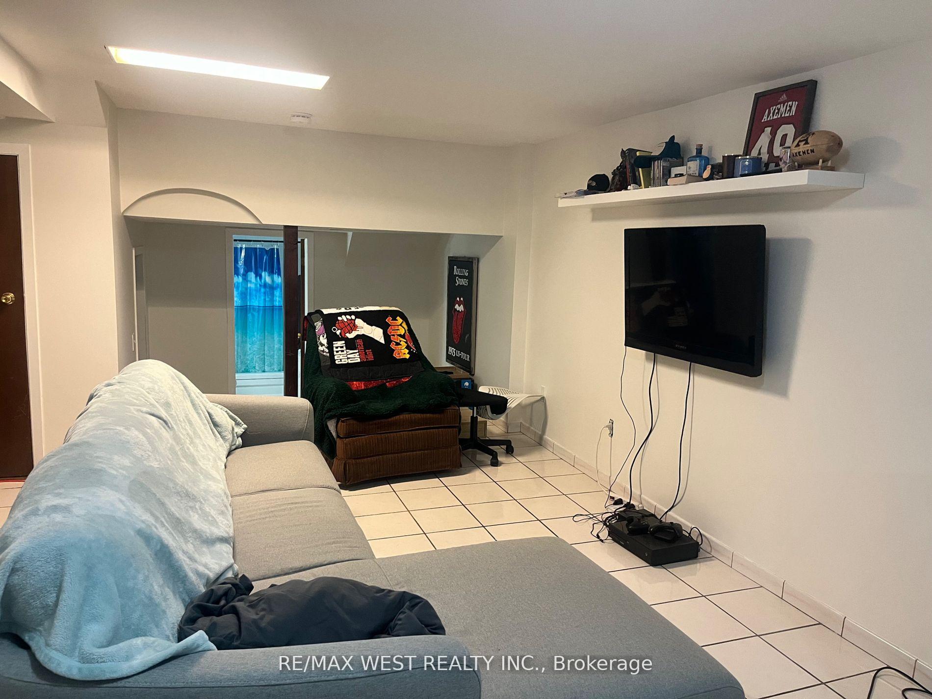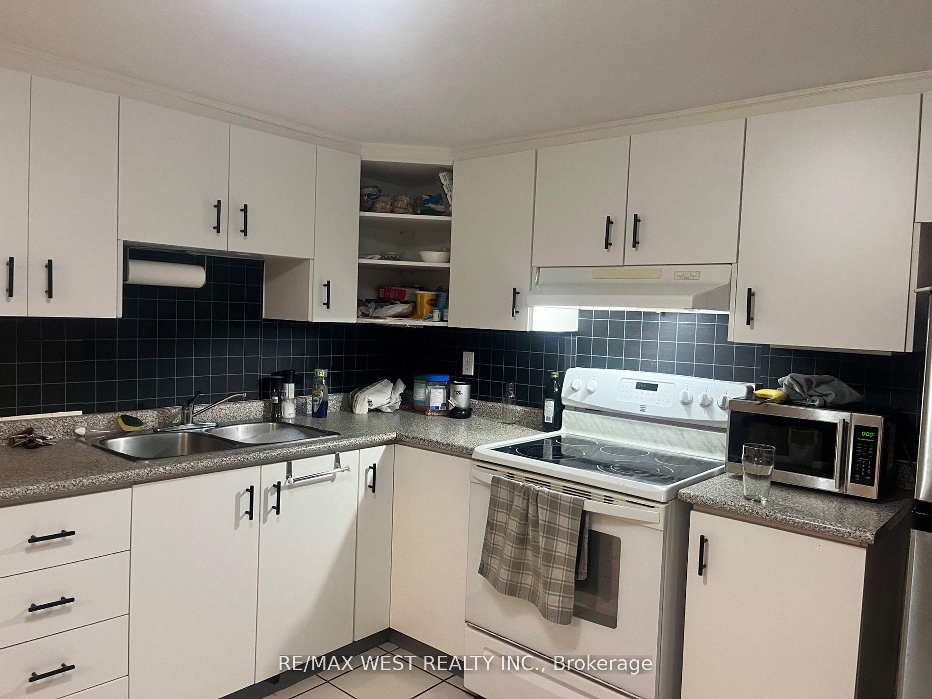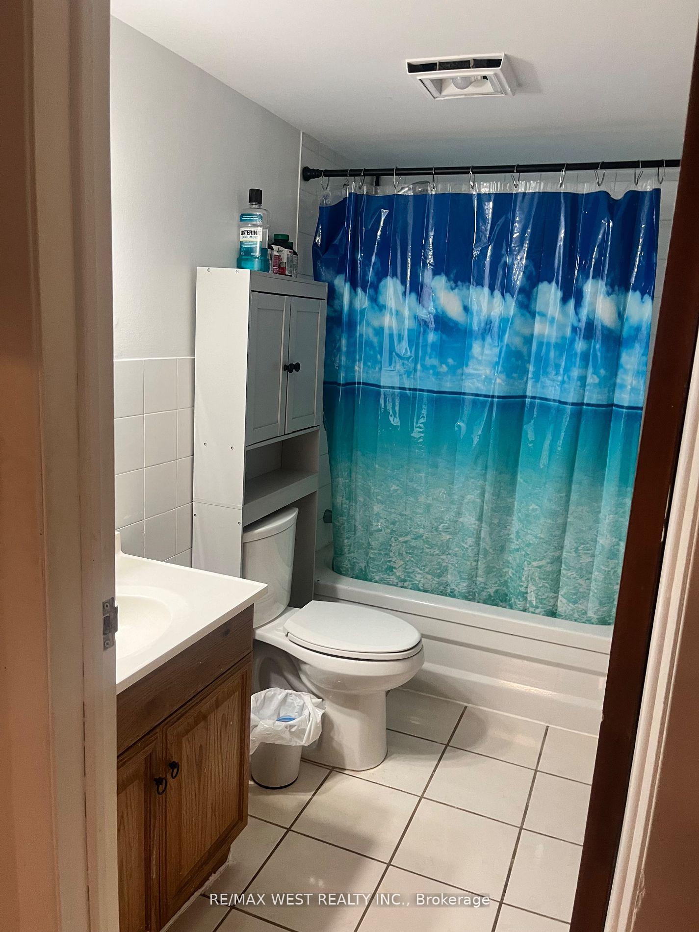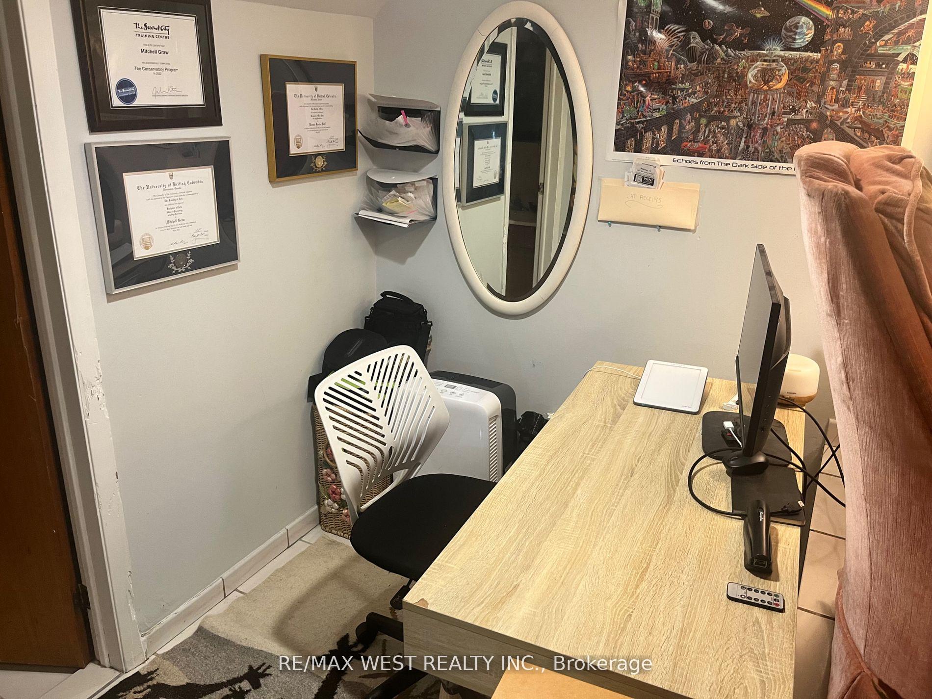$1,775
Available - For Rent
Listing ID: C10412379
926 College St , Unit Bsmt, Toronto, M6H 1A4, Ontario
| Spacious 1 bedroom + den lower level apartment with separate entrance. Bedroom has large closet for tons of storage. Den is perfect to set up a work from home space. Eat in kitchen. Approximately 500sq ft, and high ceilings. Heat, hydro and water all included! College streetcar service at your door and only a short walk to Dufferin. Laundromat conveniently located a few doors down. 24-hr metro, Dufferin Mall, YMCA all close by. Steps to amazing bars, restaurants and coffee shops on College & surrounding area. Pet friendly. |
| Price | $1,775 |
| Address: | 926 College St , Unit Bsmt, Toronto, M6H 1A4, Ontario |
| Apt/Unit: | Bsmt |
| Directions/Cross Streets: | College & Dovercourt |
| Rooms: | 3 |
| Rooms +: | 1 |
| Bedrooms: | 1 |
| Bedrooms +: | |
| Kitchens: | 1 |
| Family Room: | N |
| Basement: | Apartment |
| Furnished: | N |
| Property Type: | Store W/Apt/Office |
| Style: | 2-Storey |
| Exterior: | Brick |
| Garage Type: | None |
| (Parking/)Drive: | None |
| Drive Parking Spaces: | 0 |
| Pool: | None |
| Private Entrance: | N |
| Laundry Access: | In Area |
| Hydro Included: | Y |
| Water Included: | Y |
| Heat Included: | Y |
| Fireplace/Stove: | N |
| Heat Source: | Gas |
| Heat Type: | Radiant |
| Central Air Conditioning: | None |
| Sewers: | Sewers |
| Water: | Municipal |
| Although the information displayed is believed to be accurate, no warranties or representations are made of any kind. |
| RE/MAX WEST REALTY INC. |
|
|

Dir:
416-828-2535
Bus:
647-462-9629
| Book Showing | Email a Friend |
Jump To:
At a Glance:
| Type: | Freehold - Store W/Apt/Office |
| Area: | Toronto |
| Municipality: | Toronto |
| Neighbourhood: | Dufferin Grove |
| Style: | 2-Storey |
| Beds: | 1 |
| Baths: | 1 |
| Fireplace: | N |
| Pool: | None |
Locatin Map:

