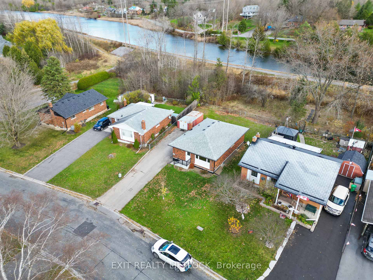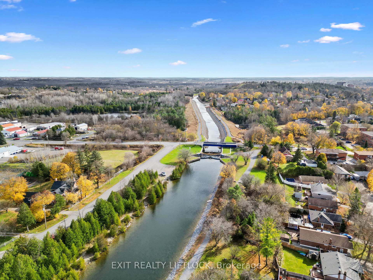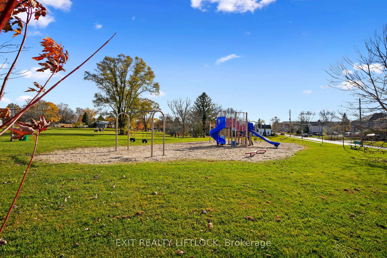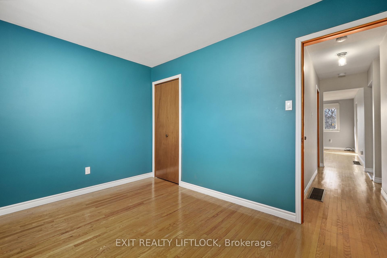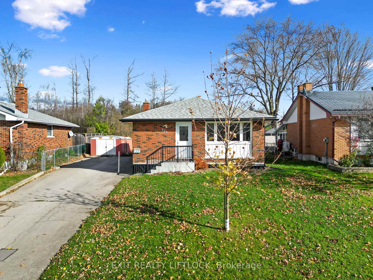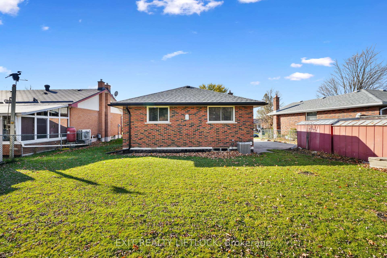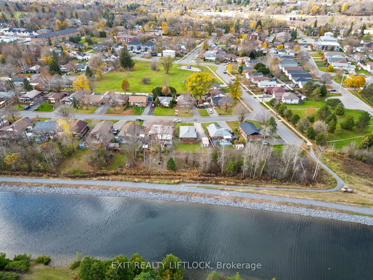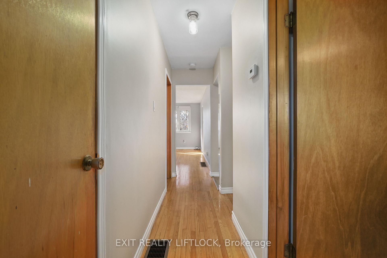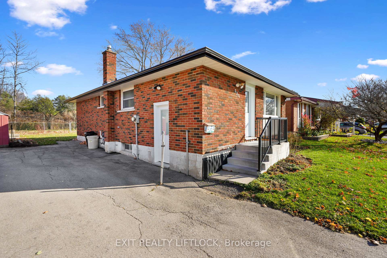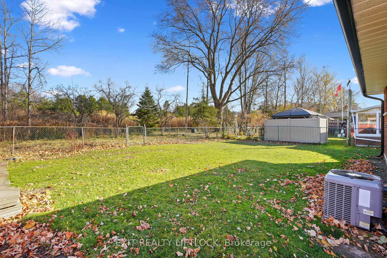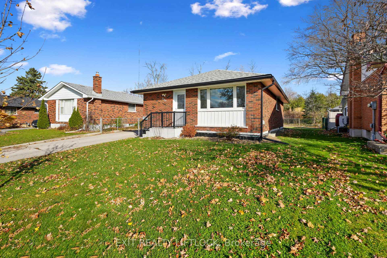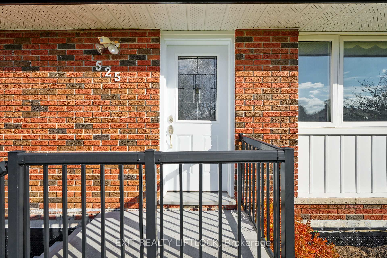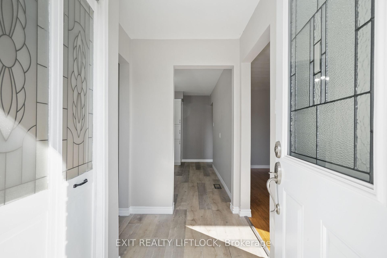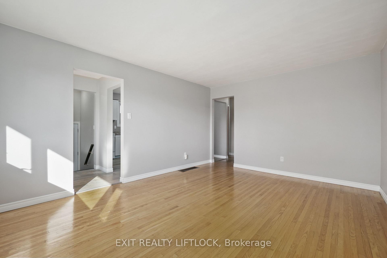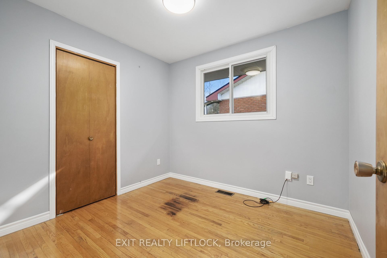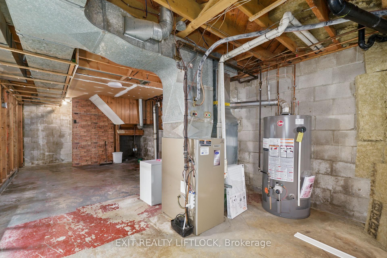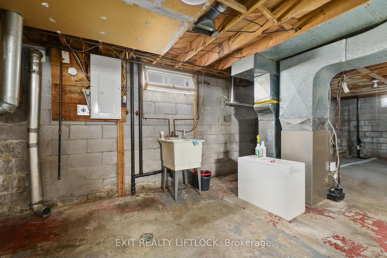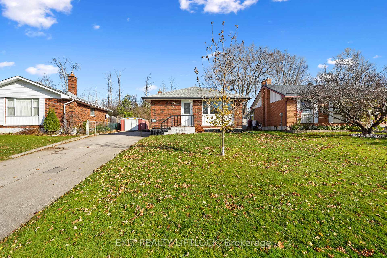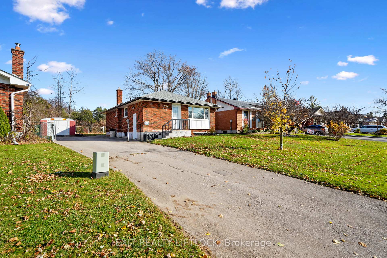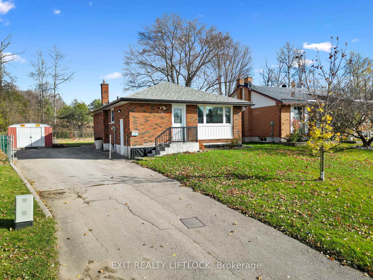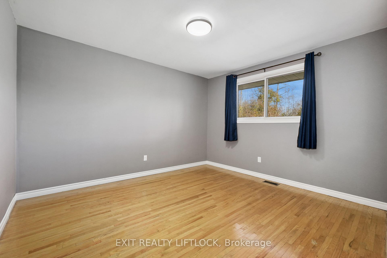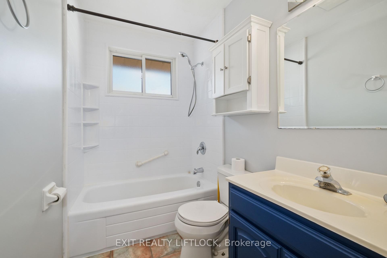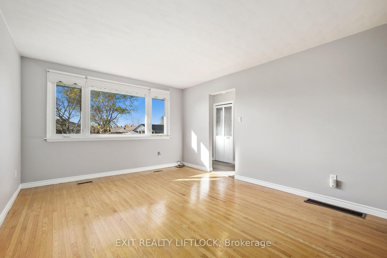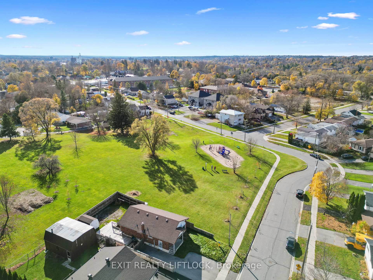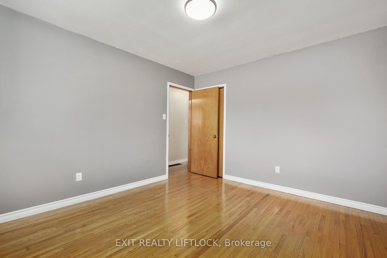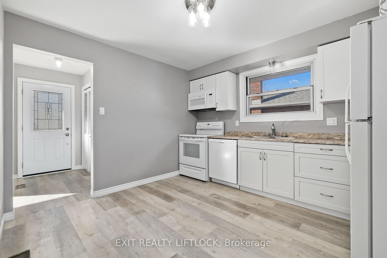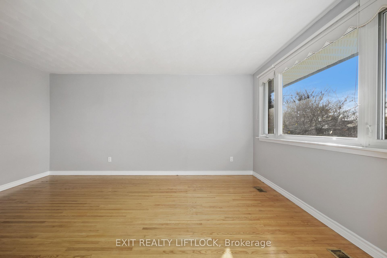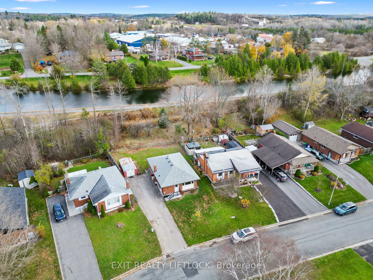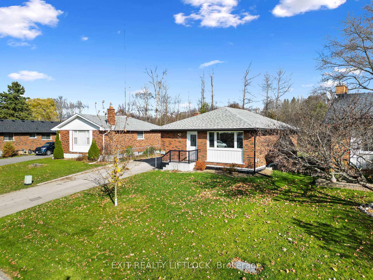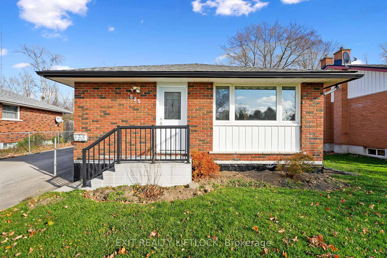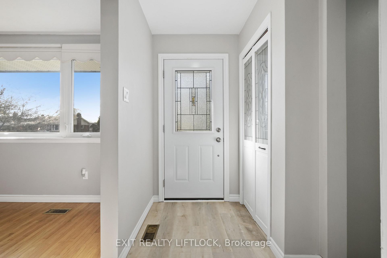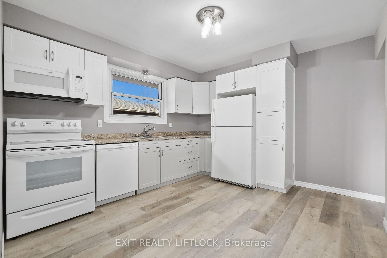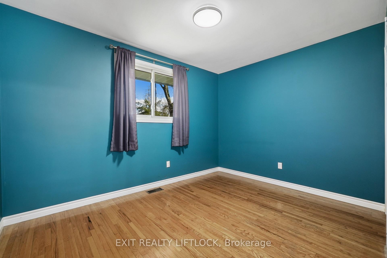$524,900
Available - For Sale
Listing ID: X10412160
525 Garside Dr , Peterborough, K9H 7C8, Ontario
| Discover your dream home in East City, Peterborough! This newly renovated brick bungalow features 3 bedrooms, 1 bathroom, and showcases freshly painted living room, new kitchen flooring, side and front doors and roof along with a newer central air and hot water tank. The true highlight? Direct canal access with walking trails right at your doorstep, perfect for nature lovers and outdoor enthusiasts. Enjoy peaceful river views and immerse yourself in the surrounding natural beauty. Ideal for first-time buyers, this home offers unbeatable value in a prime location. Don't miss out, experience it today and check out the attached drone footage to see the stunning landscape firsthand! City transit is close by and Trent University is only a 5 minute car ride away. This home offers tons of value that you won't want to miss out on. This one is a must see. |
| Extras: Sellers have asked for a letter from any potential Buyers explaining why they would like to Purchase this home. Home Inspection is available in the documents folder. |
| Price | $524,900 |
| Taxes: | $3833.16 |
| Assessment: | $232000 |
| Assessment Year: | 2024 |
| Address: | 525 Garside Dr , Peterborough, K9H 7C8, Ontario |
| Lot Size: | 46.16 x 100.00 (Feet) |
| Acreage: | < .50 |
| Directions/Cross Streets: | Parkhill East to Leahy's Lane |
| Rooms: | 6 |
| Rooms +: | 2 |
| Bedrooms: | 3 |
| Bedrooms +: | |
| Kitchens: | 1 |
| Family Room: | N |
| Basement: | Unfinished |
| Approximatly Age: | 31-50 |
| Property Type: | Detached |
| Style: | Bungalow |
| Exterior: | Brick |
| Garage Type: | None |
| (Parking/)Drive: | Private |
| Drive Parking Spaces: | 6 |
| Pool: | None |
| Approximatly Age: | 31-50 |
| Approximatly Square Footage: | 700-1100 |
| Property Features: | Golf, Lake Access, Park |
| Fireplace/Stove: | N |
| Heat Source: | Gas |
| Heat Type: | Forced Air |
| Central Air Conditioning: | Central Air |
| Laundry Level: | Lower |
| Sewers: | Sewers |
| Water: | Municipal |
| Utilities-Cable: | A |
| Utilities-Hydro: | Y |
| Utilities-Gas: | Y |
| Utilities-Telephone: | A |
$
%
Years
This calculator is for demonstration purposes only. Always consult a professional
financial advisor before making personal financial decisions.
| Although the information displayed is believed to be accurate, no warranties or representations are made of any kind. |
| EXIT REALTY LIFTLOCK |
|
|

Dir:
416-828-2535
Bus:
647-462-9629
| Virtual Tour | Book Showing | Email a Friend |
Jump To:
At a Glance:
| Type: | Freehold - Detached |
| Area: | Peterborough |
| Municipality: | Peterborough |
| Neighbourhood: | Ashburnham |
| Style: | Bungalow |
| Lot Size: | 46.16 x 100.00(Feet) |
| Approximate Age: | 31-50 |
| Tax: | $3,833.16 |
| Beds: | 3 |
| Baths: | 1 |
| Fireplace: | N |
| Pool: | None |
Locatin Map:
Payment Calculator:

