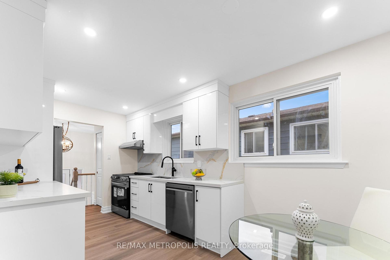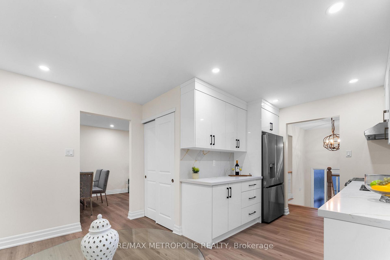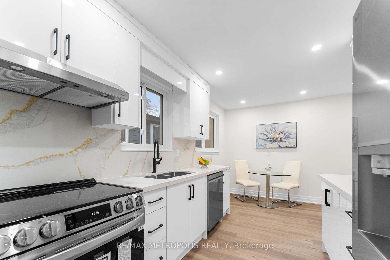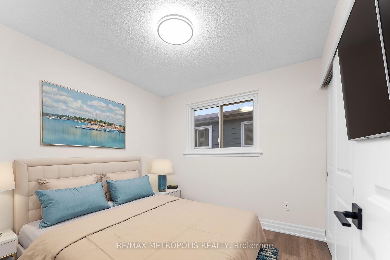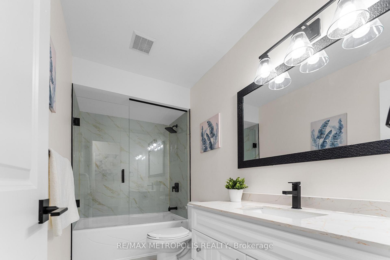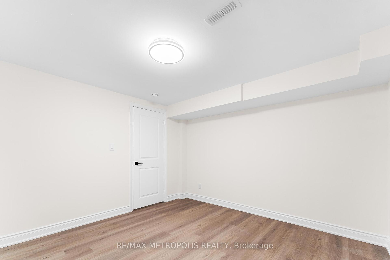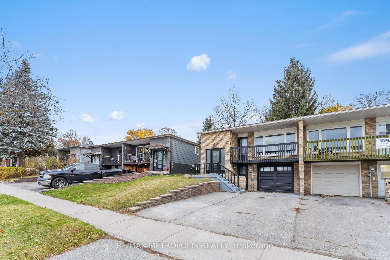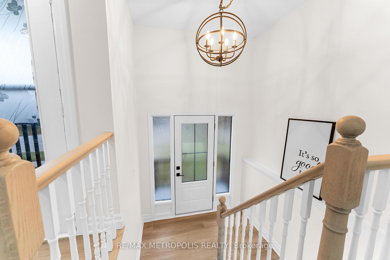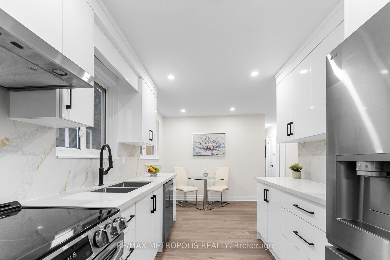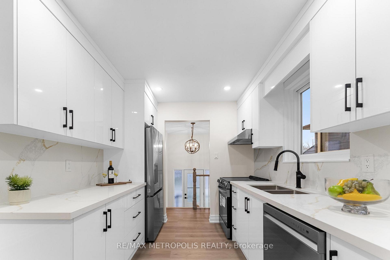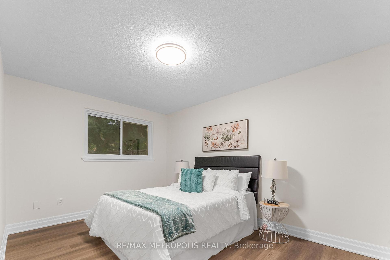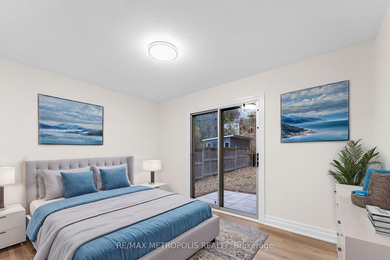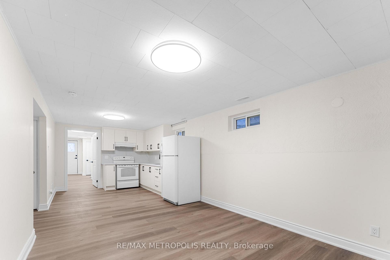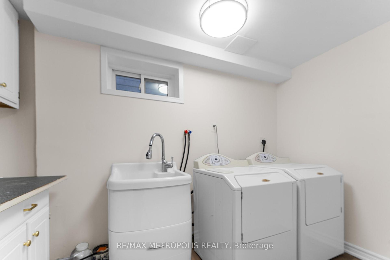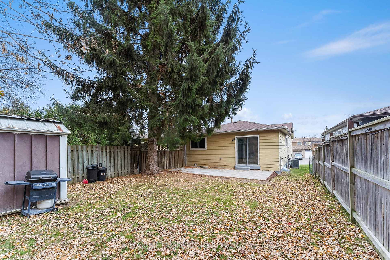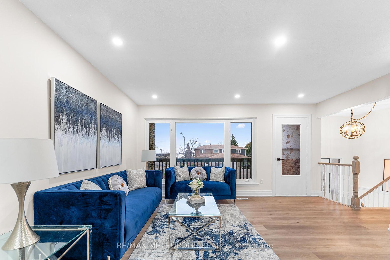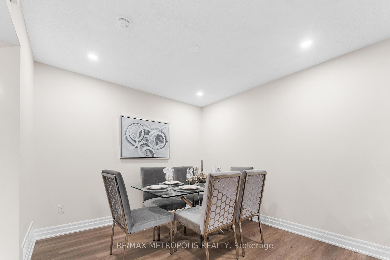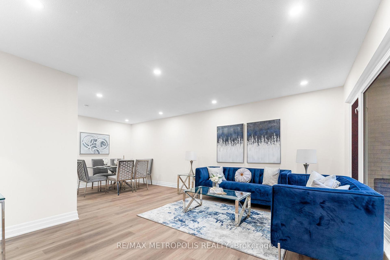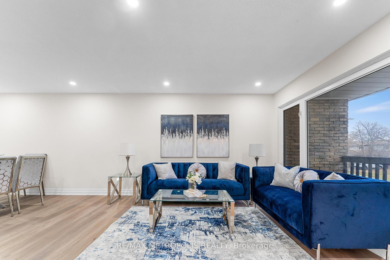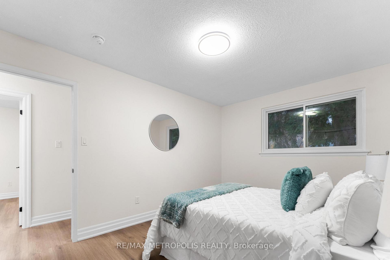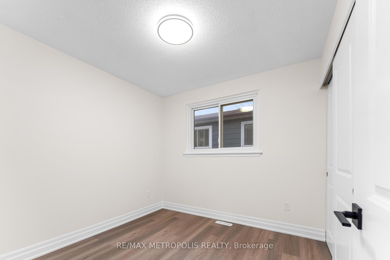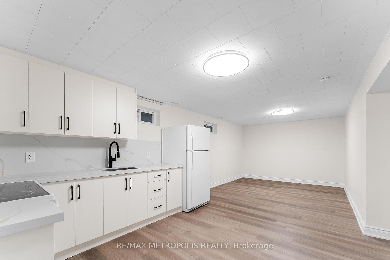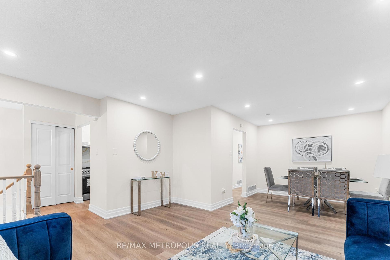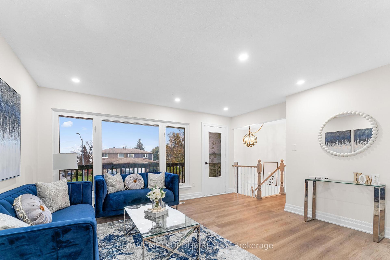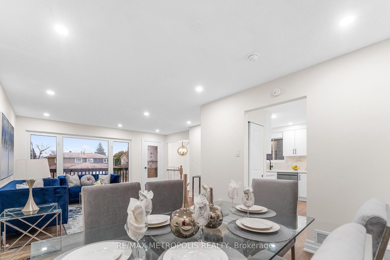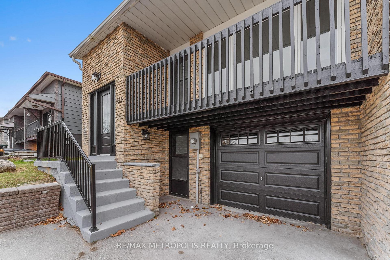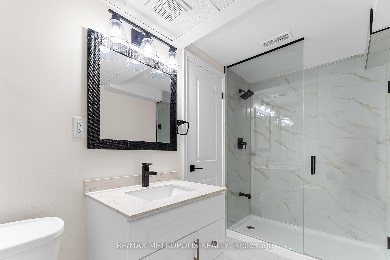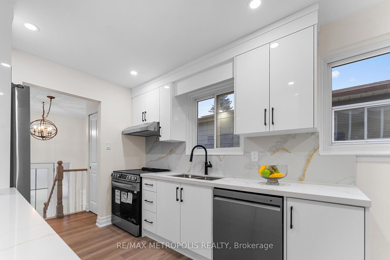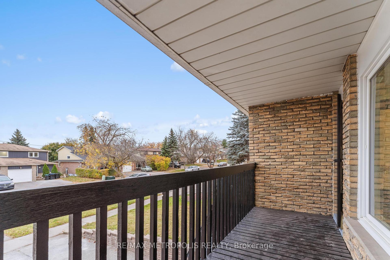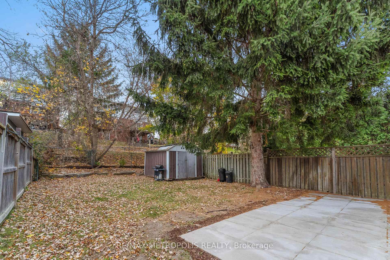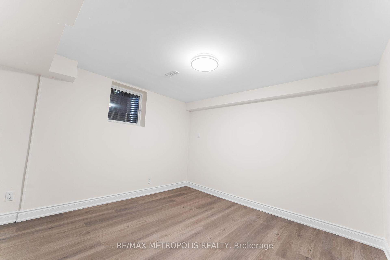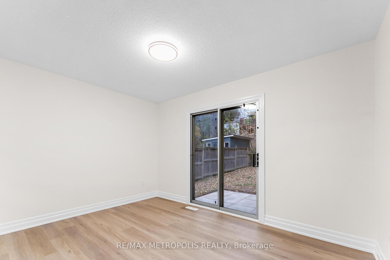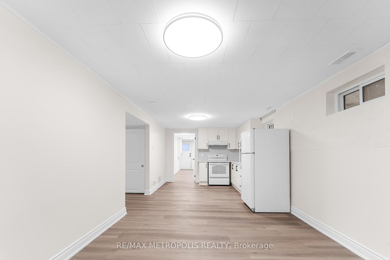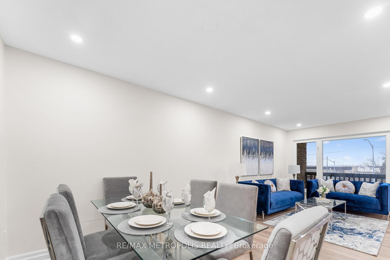$798,999
Available - For Sale
Listing ID: N10412278
235 Britannia Ave , Bradford West Gwillimbury, L3Z 1A4, Ontario
| Welcome To This Fully Renovated, Move-In Ready Gem, Where Every Detail Has Been Thoughtfully Upgraded For Style, Comfort, And Convenience. The Home Features Beautiful, High-Quality Finishes And New Appliances Throughout Main Kitchen, Offering A Sleek And Modern Atmosphere From Top To Bottom. The Spacious Upper Unit Boasts 3 Bedrooms, Ideal For A Family, While The 1 Bedroom Basement Suite Complete With A Separate Front Entrance Presents Fantastic Rental Income Potential Or A Private Space For Family And Guests. Outside, The Home Sits On A Deep 130-Foot Lot, Providing Exceptional Privacy And Abundant Space For Outdoor Relaxation, Gardening, Or Entertaining. The Extended Driveway Easily Accommodates Multiple Vehicles, So Parking Will Never Be An Issue. Perfectly Situated Near The Bradford GO Station And Highways 400 And 404, This Property Offers Convenient Commuting Options. Plus, Shopping, Dining, Parks, Schools, And Essential Amenities Are Just Moments Away. Don't Miss This Incredible Opportunity To Own A Beautifully Upgraded Home With Income Potential, Ample Outdoor Space, And The Perfect Blend Of Privacy And Convenience In Bradford. |
| Extras: South Simcoe Square, Walmart, And Sobeys Are Minutes Away. Bradford GO Station Nearby Ensures Easy Commuting For Work Or Leisure Downtown Toronto. |
| Price | $798,999 |
| Taxes: | $4015.75 |
| Address: | 235 Britannia Ave , Bradford West Gwillimbury, L3Z 1A4, Ontario |
| Lot Size: | 30.00 x 130.00 (Feet) |
| Directions/Cross Streets: | LINE 8 & BARRIE ST |
| Rooms: | 5 |
| Rooms +: | 2 |
| Bedrooms: | 3 |
| Bedrooms +: | 1 |
| Kitchens: | 1 |
| Kitchens +: | 1 |
| Family Room: | Y |
| Basement: | Fin W/O, Sep Entrance |
| Property Type: | Semi-Detached |
| Style: | Bungalow-Raised |
| Exterior: | Brick Front |
| Garage Type: | Attached |
| (Parking/)Drive: | Private |
| Drive Parking Spaces: | 2 |
| Pool: | None |
| Property Features: | Park, Place Of Worship, Public Transit, Rec Centre, School |
| Fireplace/Stove: | N |
| Heat Source: | Gas |
| Heat Type: | Forced Air |
| Central Air Conditioning: | Central Air |
| Sewers: | Sewers |
| Water: | Municipal |
$
%
Years
This calculator is for demonstration purposes only. Always consult a professional
financial advisor before making personal financial decisions.
| Although the information displayed is believed to be accurate, no warranties or representations are made of any kind. |
| RE/MAX METROPOLIS REALTY |
|
|

Dir:
416-828-2535
Bus:
647-462-9629
| Virtual Tour | Book Showing | Email a Friend |
Jump To:
At a Glance:
| Type: | Freehold - Semi-Detached |
| Area: | Simcoe |
| Municipality: | Bradford West Gwillimbury |
| Neighbourhood: | Bradford |
| Style: | Bungalow-Raised |
| Lot Size: | 30.00 x 130.00(Feet) |
| Tax: | $4,015.75 |
| Beds: | 3+1 |
| Baths: | 2 |
| Fireplace: | N |
| Pool: | None |
Locatin Map:
Payment Calculator:

