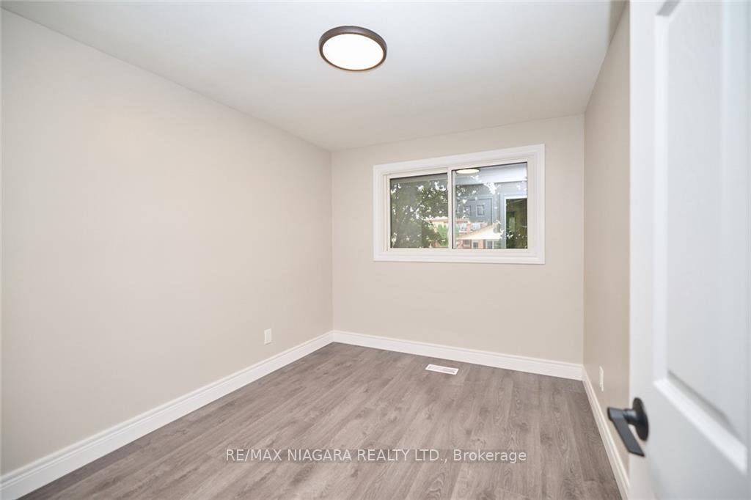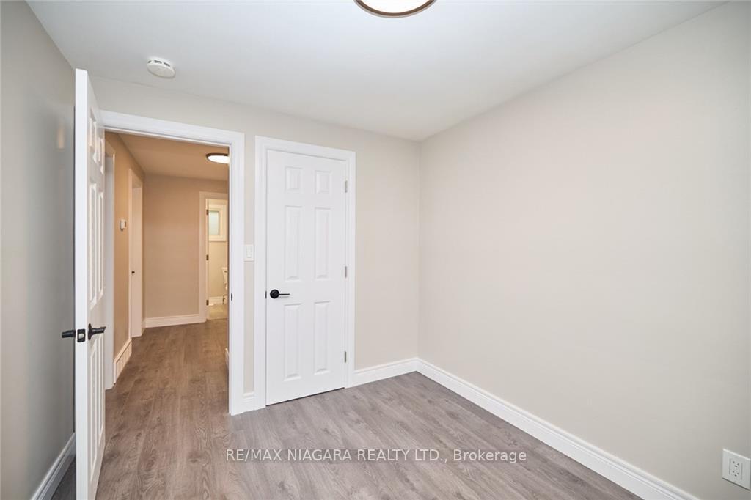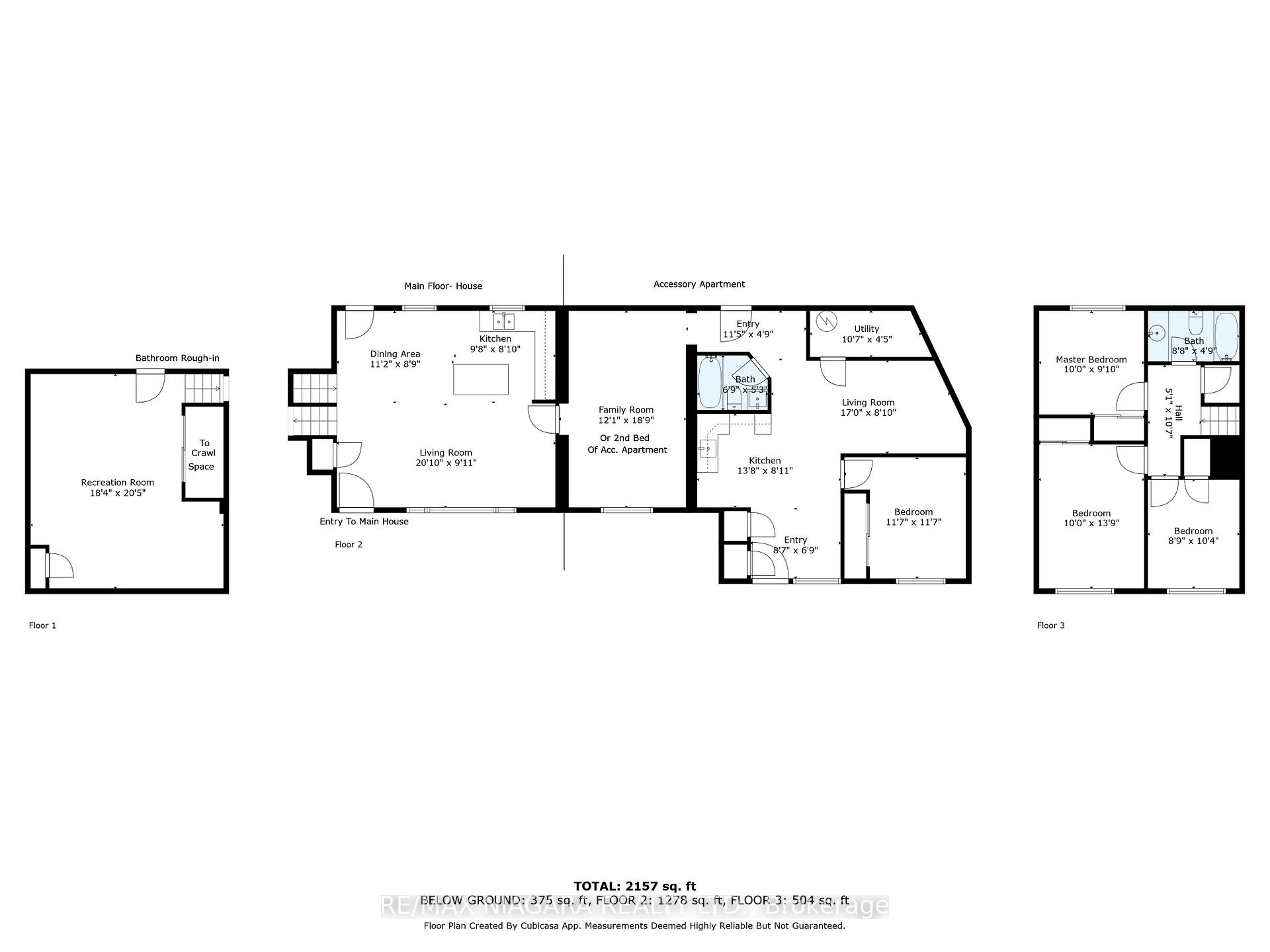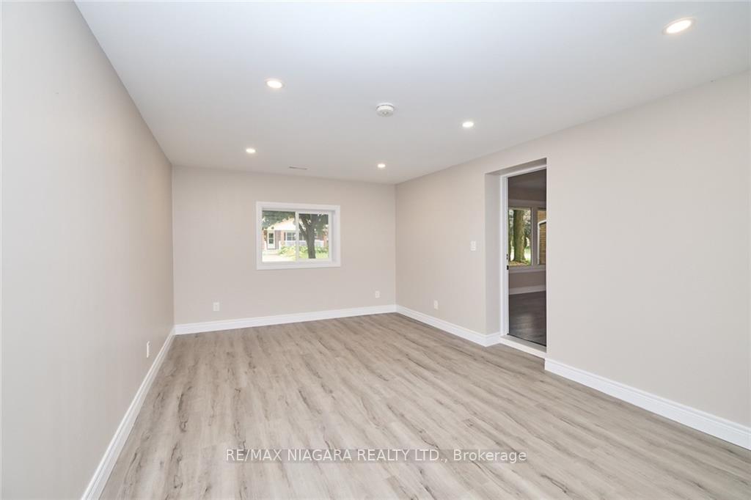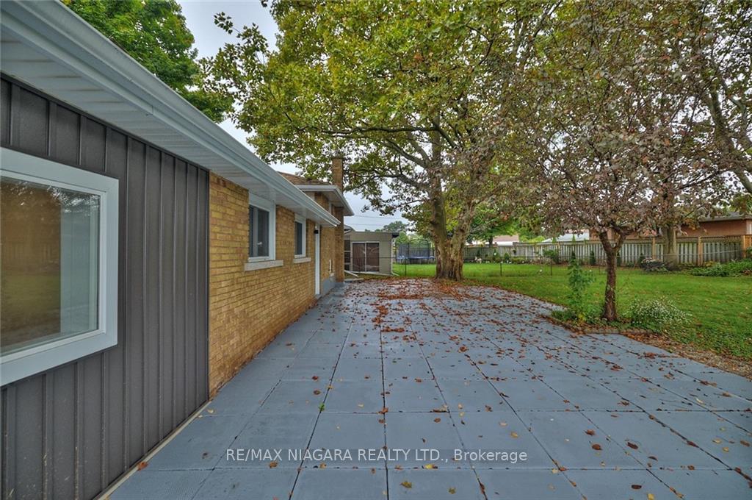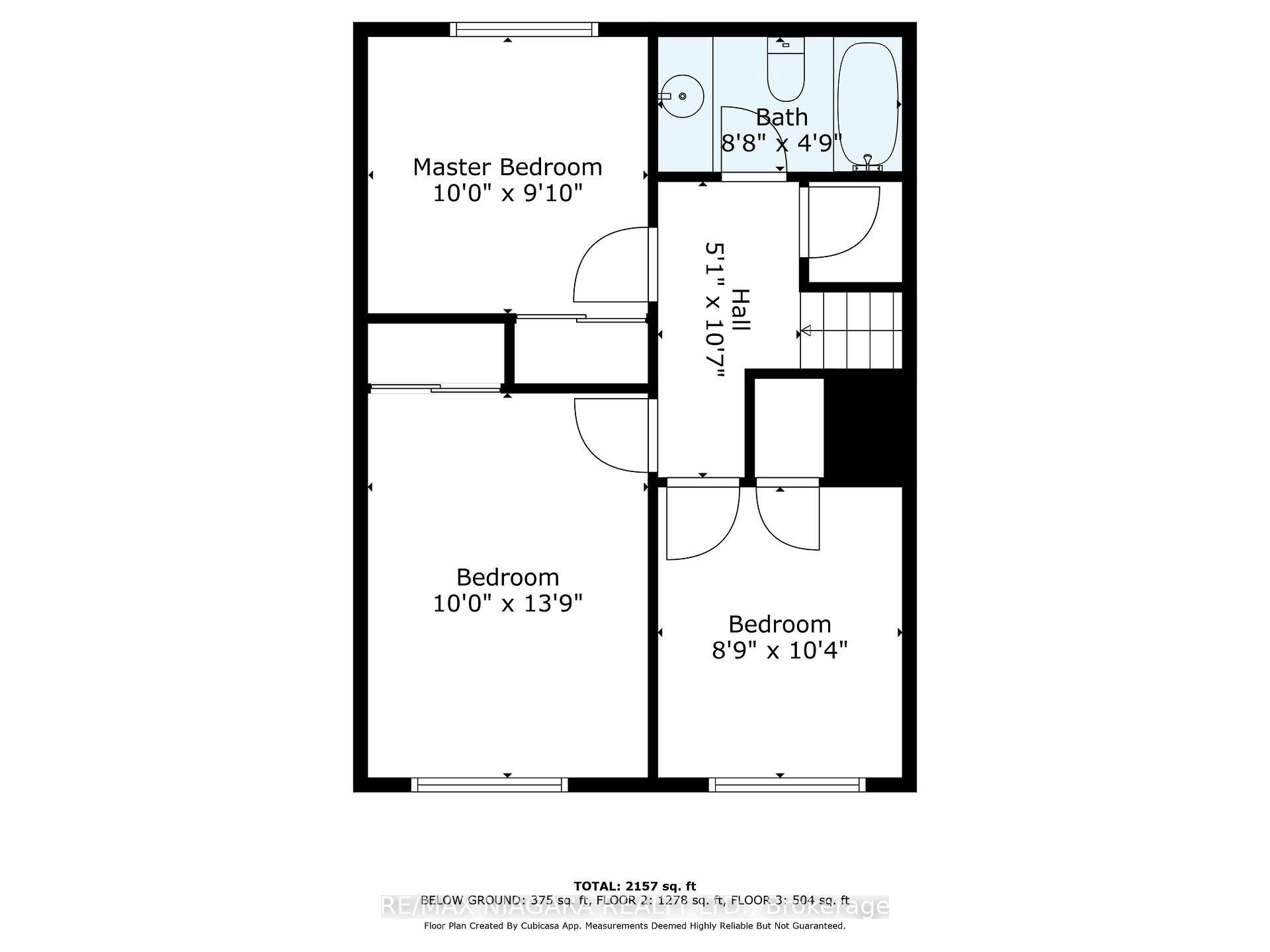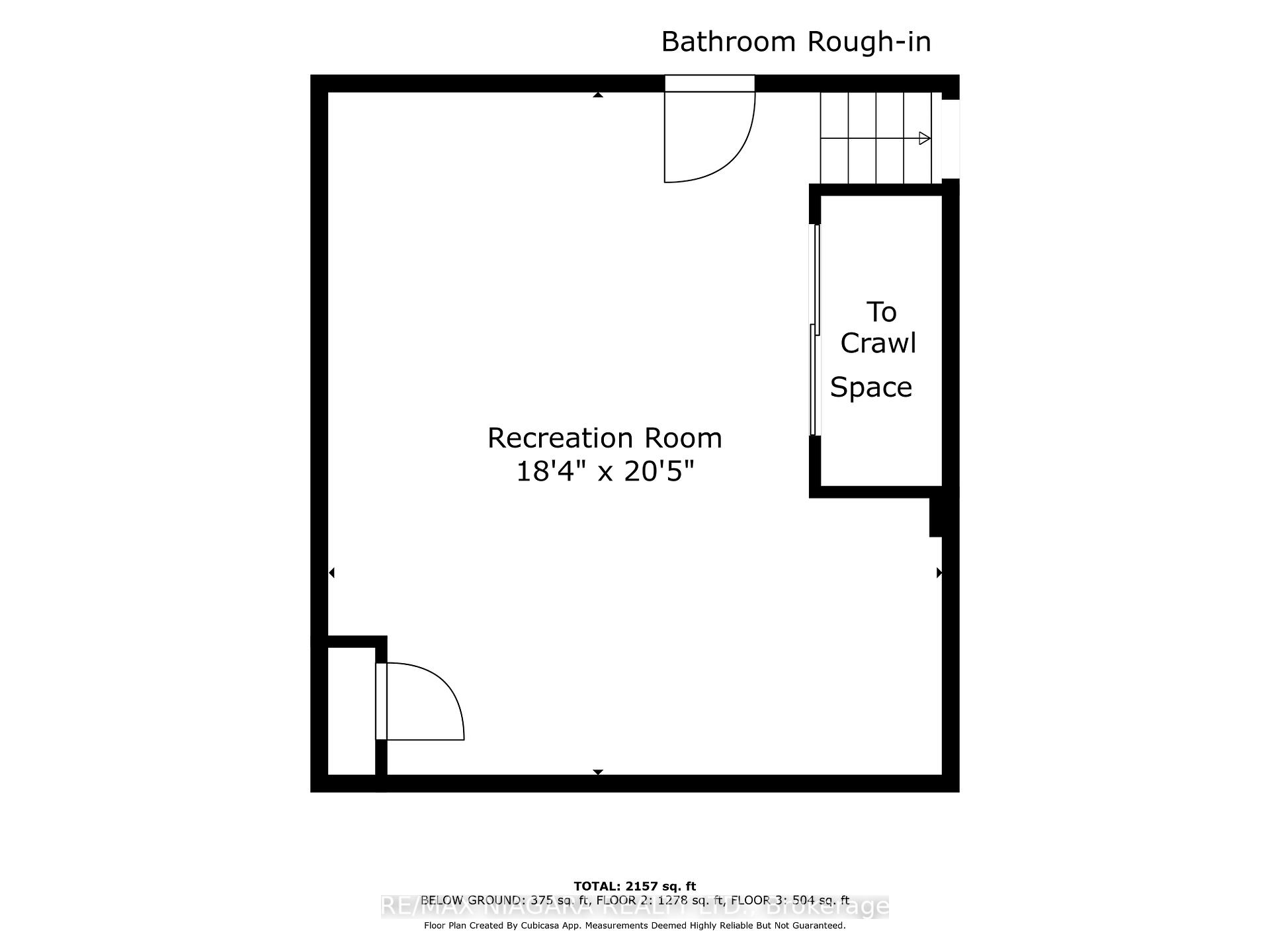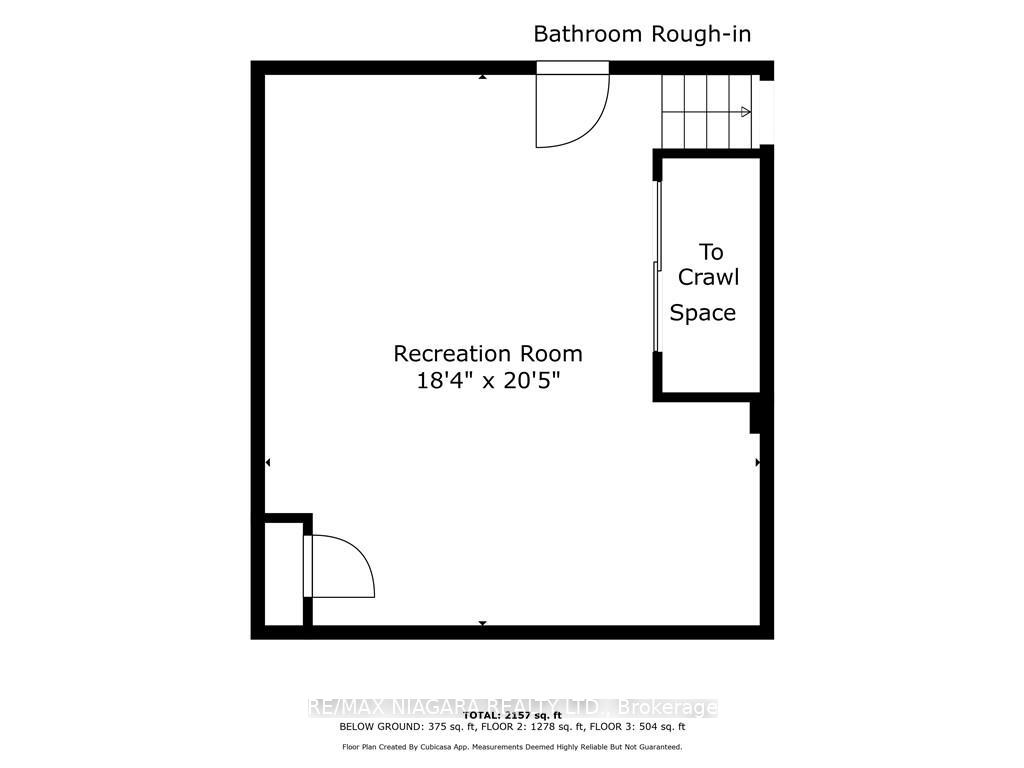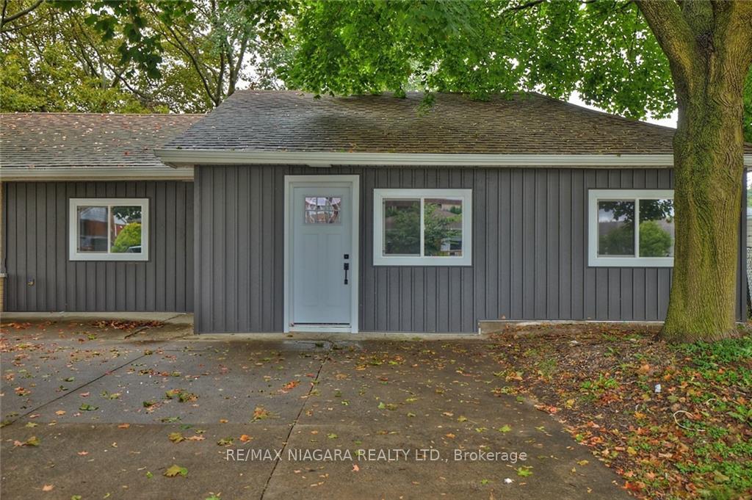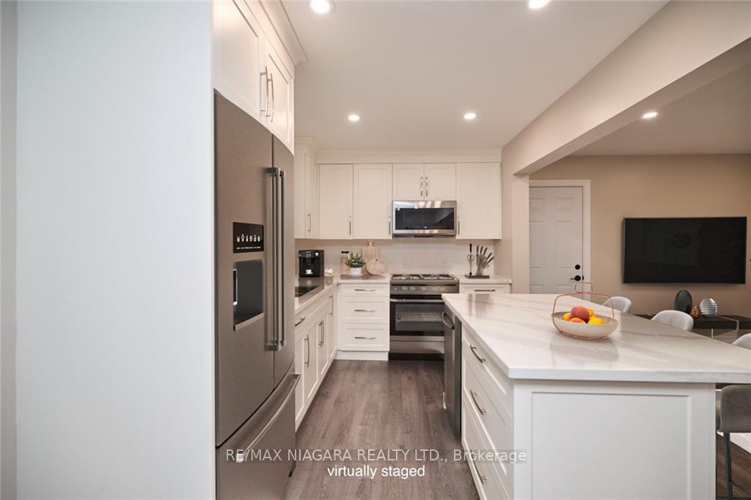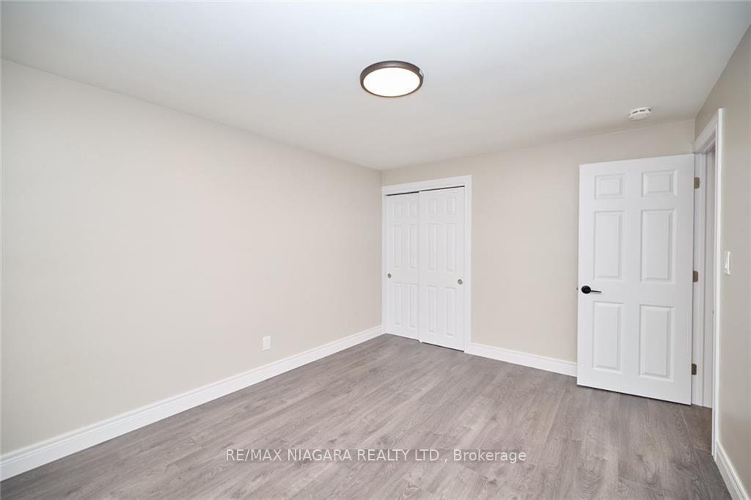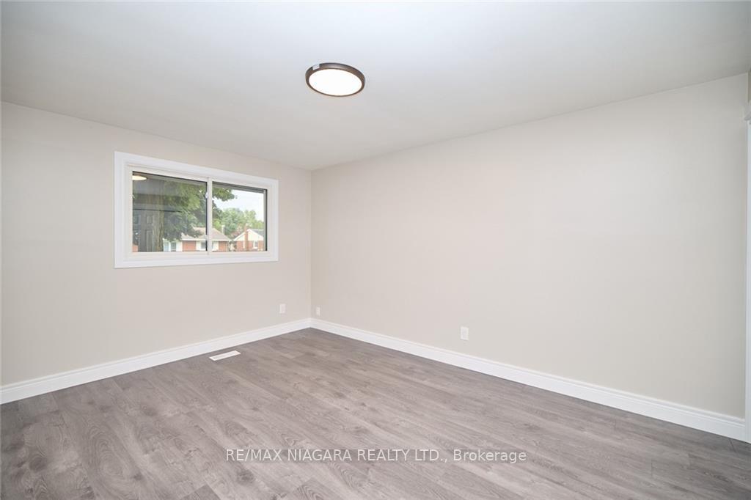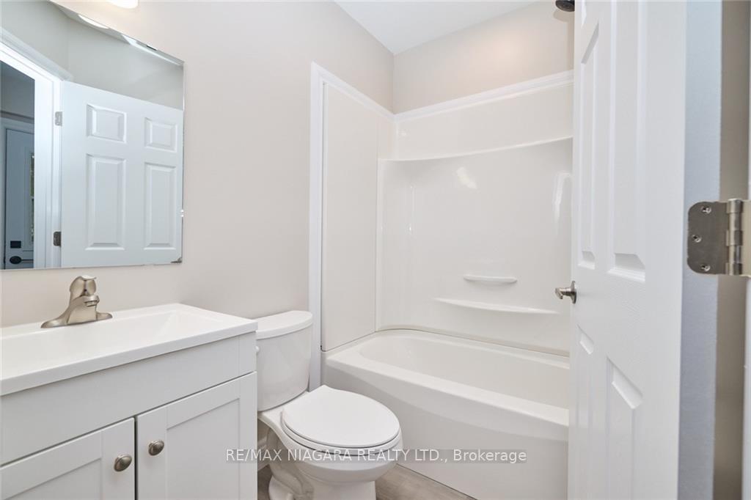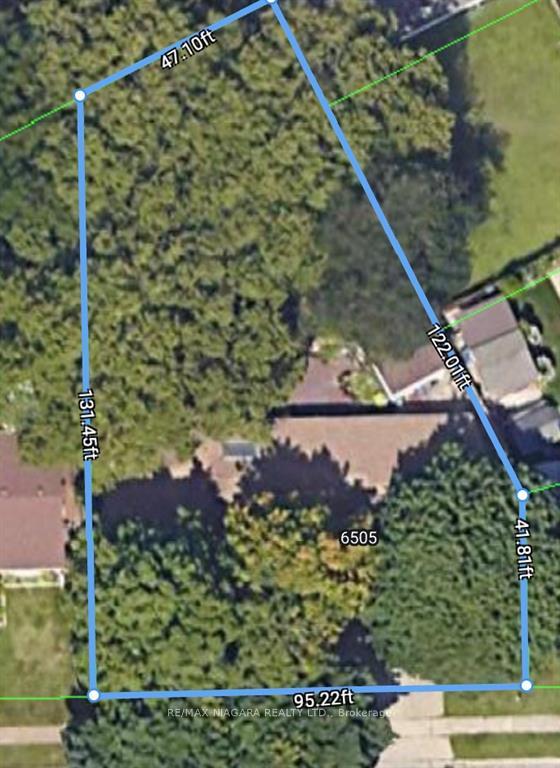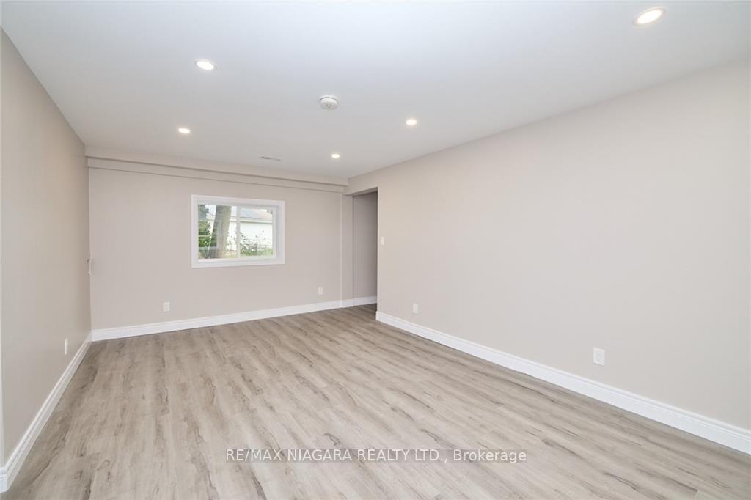$869,900
Available - For Sale
Listing ID: X9373877
6505 Doreen Dr , Unit #1 & , Niagara Falls, L2E 5K5, Ontario
| Welcome to 6505-A and 6505-B Doreen Dr, one of Niagara's first Multi-Generational homes located on a large double lot. Thoughtfully renovated side-split, with finished basement and bonus crawlspace, with permitted main floor accessory apartment in the beautiful sought after area of Cherrywood Acres. Fully renovated with all permits available upon request. This extremely versatile home could not be more perfect for these current times. Everyone loves options, so here are just three of them. 1. Choose to live in the home or the accessory apartment and collect rental income to help pay your bills! 2. Finally a main floor in-law set up and not with the typical basement set up. Your loved ones deserve to be above grade!! (the brand new accessory apartment is a main floor bungalow) 3. Perfect for a family set up with older children or young adults. They can enjoy the freedom of living independently in (as you will as well!) , a self contained accessory apartment with its own laundry, kitchen, furnace, A/C, water heater, living room, bedroom and family room (which can also be used as a second bedroom or a family room for the larger side or a room to connect the two units). Live life in the North End of Niagara Falls, in the school district of some of the top schools, A.N. Myer HS, St. Paul HS and just at the end of street is Cherrywood Acres public school, Notre Dame catholic elementary (also French immersion). All Upgrades done in 2024. Upgrades for House 1 (Sidesplit) are as follows: Windows, Custom Kitchen, bathroom, flooring, 200 amp panel, doors, trim and professionally painted. House 2 (accessory apartment) Brand new accessory unit in 2024: Siding, doors, flooring, kitchen, bathroom, furnace/AC, HWT, electrical , plumbing, windows, paint, trim , flooring. *Includes all brand new kitchen appliances, both sides. Triple wide concrete driveway fits 6 cars, walking distance to all amenities, great hwy access, close to bus route. |
| Price | $869,900 |
| Taxes: | $4167.00 |
| Address: | 6505 Doreen Dr , Unit #1 & , Niagara Falls, L2E 5K5, Ontario |
| Apt/Unit: | #1 & |
| Lot Size: | 95.22 x 163.81 (Feet) |
| Acreage: | < .50 |
| Directions/Cross Streets: | PETTIT TO DOREEN DR. |
| Rooms: | 12 |
| Rooms +: | 1 |
| Bedrooms: | 4 |
| Bedrooms +: | |
| Kitchens: | 2 |
| Family Room: | N |
| Basement: | Part Fin, Sep Entrance |
| Approximatly Age: | 51-99 |
| Property Type: | Detached |
| Style: | Sidesplit 3 |
| Exterior: | Brick, Vinyl Siding |
| Garage Type: | None |
| (Parking/)Drive: | Other |
| Drive Parking Spaces: | 6 |
| Pool: | None |
| Other Structures: | Aux Residences |
| Approximatly Age: | 51-99 |
| Approximatly Square Footage: | 1500-2000 |
| Property Features: | Park, Public Transit, School, School Bus Route |
| Fireplace/Stove: | N |
| Heat Source: | Gas |
| Heat Type: | Forced Air |
| Central Air Conditioning: | Central Air |
| Laundry Level: | Main |
| Sewers: | Sewers |
| Water: | Municipal |
$
%
Years
This calculator is for demonstration purposes only. Always consult a professional
financial advisor before making personal financial decisions.
| Although the information displayed is believed to be accurate, no warranties or representations are made of any kind. |
| RE/MAX NIAGARA REALTY LTD. |
|
|

Dir:
416-828-2535
Bus:
647-462-9629
| Book Showing | Email a Friend |
Jump To:
At a Glance:
| Type: | Freehold - Detached |
| Area: | Niagara |
| Municipality: | Niagara Falls |
| Style: | Sidesplit 3 |
| Lot Size: | 95.22 x 163.81(Feet) |
| Approximate Age: | 51-99 |
| Tax: | $4,167 |
| Beds: | 4 |
| Baths: | 2 |
| Fireplace: | N |
| Pool: | None |
Locatin Map:
Payment Calculator:

