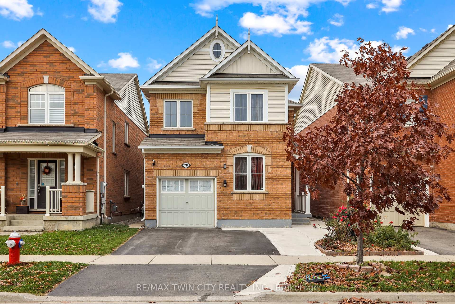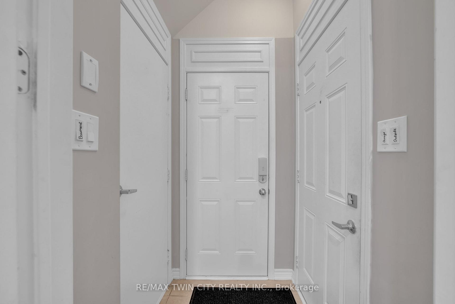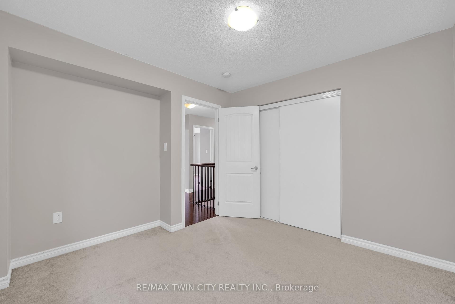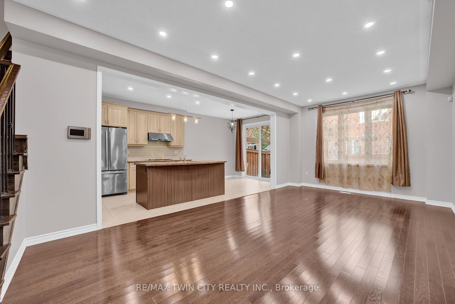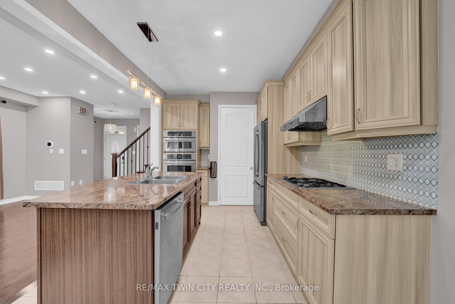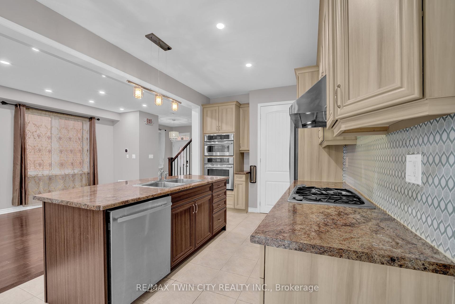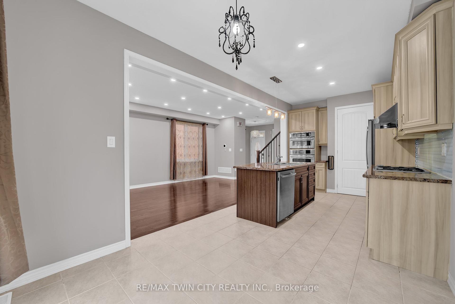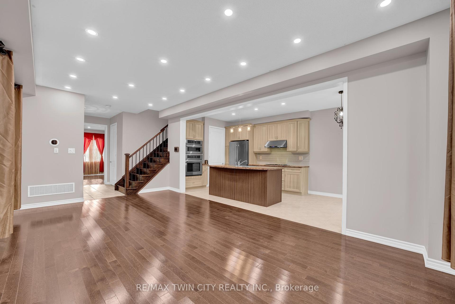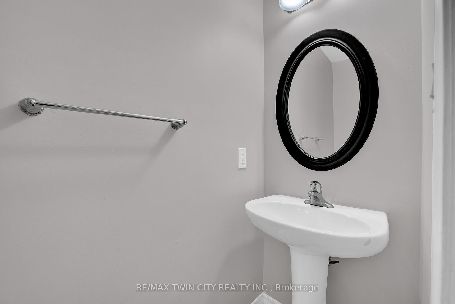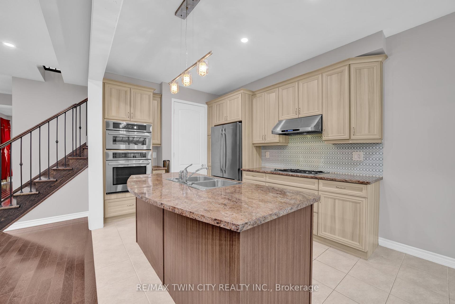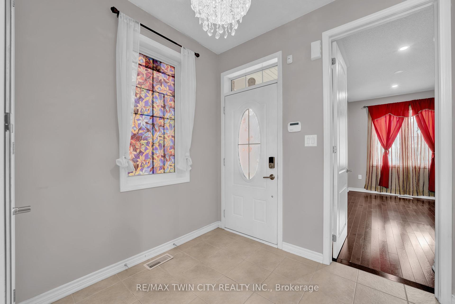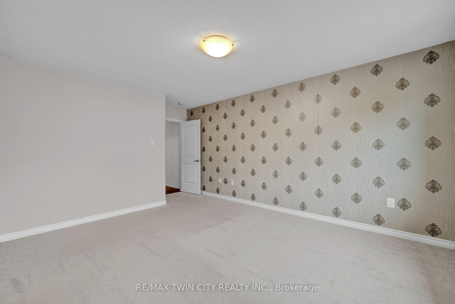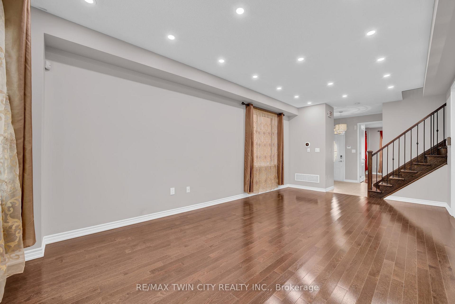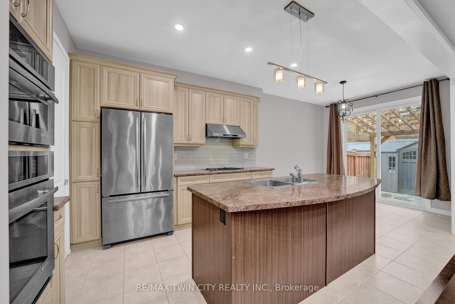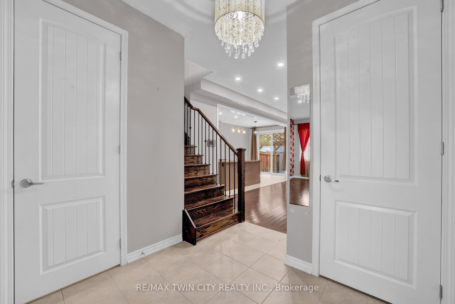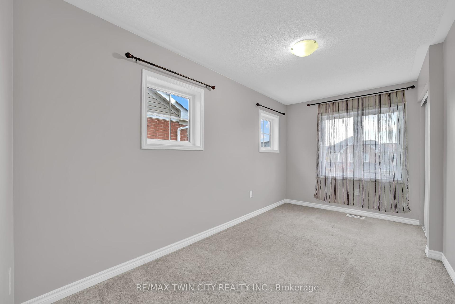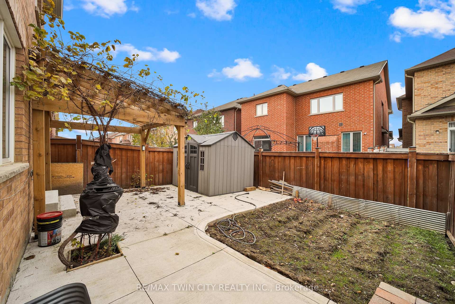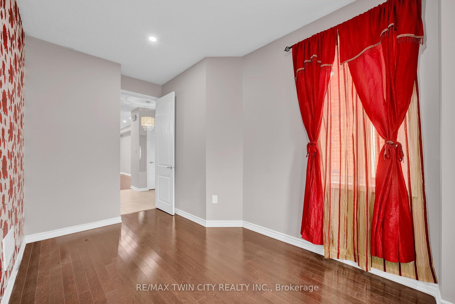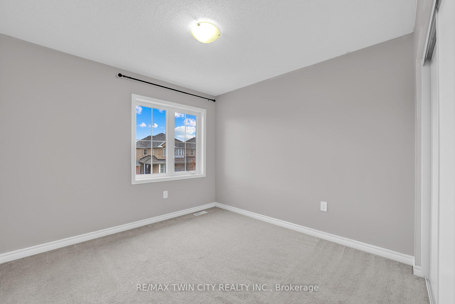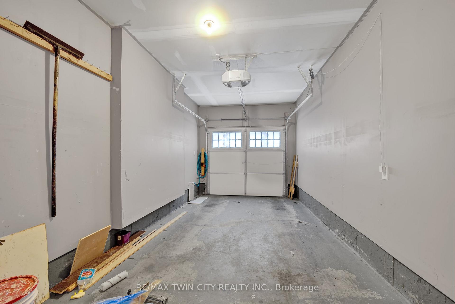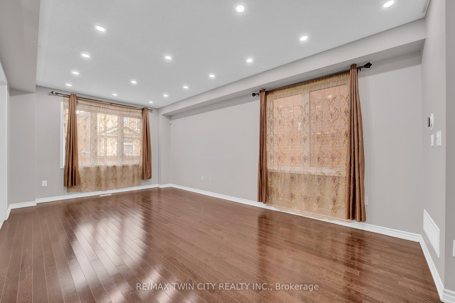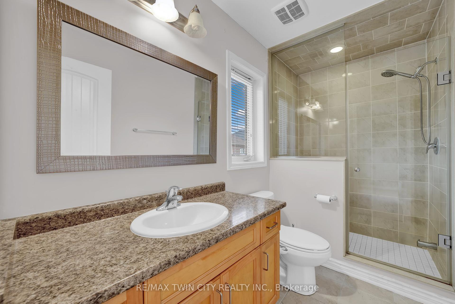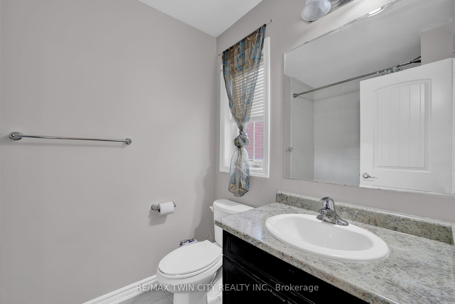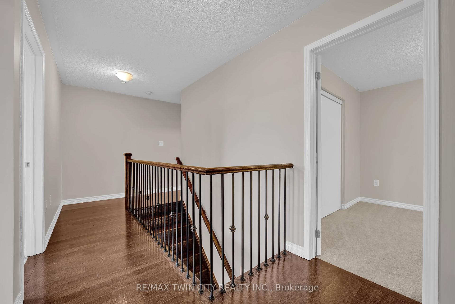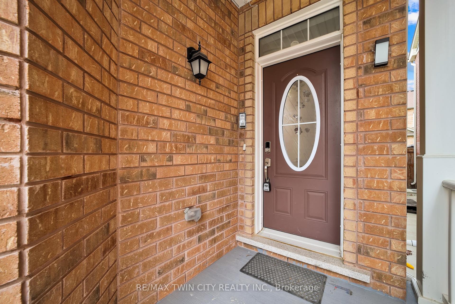$3,600
Available - For Rent
Listing ID: W10413662
78 Enford Cres , Brampton, L7A 4C7, Ontario
| Stunning 4-bedroom, 3-bath detached home in Mount Pleasant featuring 9-ft ceilings, hardwood floors on the main level, stairs, and hallway. Includes a chefs kitchen with built-in gas stove, second-floor laundry, central vacuum rough-in & extended driveway. Stainless steel appliances, built-in gas stove, washer, dryer, all light fixtures, garage door opener, window coverings, humidifier, and central air conditioner included. |
| Price | $3,600 |
| Address: | 78 Enford Cres , Brampton, L7A 4C7, Ontario |
| Lot Size: | 30.00 x 88.58 (Feet) |
| Acreage: | < .50 |
| Directions/Cross Streets: | Creditview/Mayfield |
| Rooms: | 8 |
| Bedrooms: | 4 |
| Bedrooms +: | |
| Kitchens: | 1 |
| Family Room: | Y |
| Basement: | Apartment |
| Furnished: | N |
| Approximatly Age: | 6-15 |
| Property Type: | Detached |
| Style: | 2-Storey |
| Exterior: | Brick, Vinyl Siding |
| Garage Type: | Built-In |
| (Parking/)Drive: | Private |
| Drive Parking Spaces: | 1 |
| Pool: | None |
| Private Entrance: | Y |
| Approximatly Age: | 6-15 |
| Approximatly Square Footage: | 2000-2500 |
| Parking Included: | Y |
| Fireplace/Stove: | N |
| Heat Source: | Gas |
| Heat Type: | Forced Air |
| Central Air Conditioning: | Central Air |
| Laundry Level: | Upper |
| Elevator Lift: | N |
| Sewers: | Sewers |
| Water: | Municipal |
| Utilities-Cable: | A |
| Utilities-Hydro: | A |
| Utilities-Gas: | A |
| Utilities-Telephone: | N |
| Although the information displayed is believed to be accurate, no warranties or representations are made of any kind. |
| RE/MAX TWIN CITY REALTY INC. |
|
|

Dir:
416-828-2535
Bus:
647-462-9629
| Book Showing | Email a Friend |
Jump To:
At a Glance:
| Type: | Freehold - Detached |
| Area: | Peel |
| Municipality: | Brampton |
| Neighbourhood: | Northwest Brampton |
| Style: | 2-Storey |
| Lot Size: | 30.00 x 88.58(Feet) |
| Approximate Age: | 6-15 |
| Beds: | 4 |
| Baths: | 3 |
| Fireplace: | N |
| Pool: | None |
Locatin Map:

