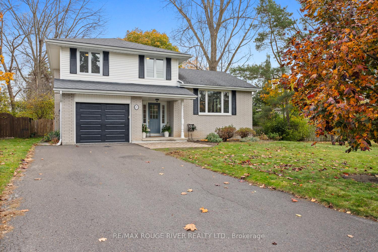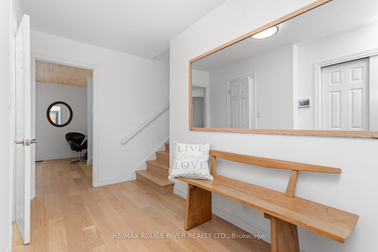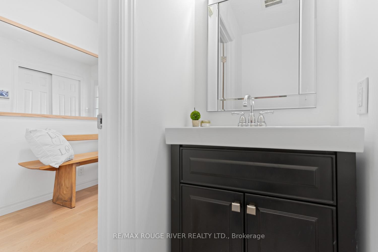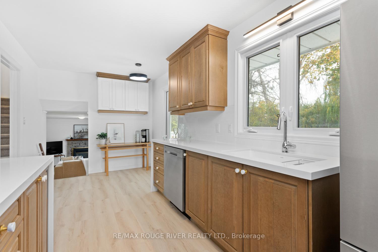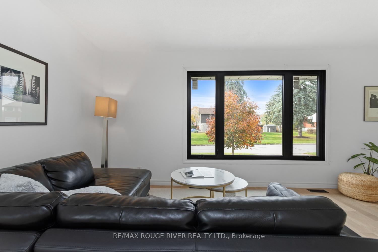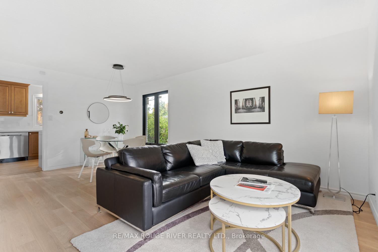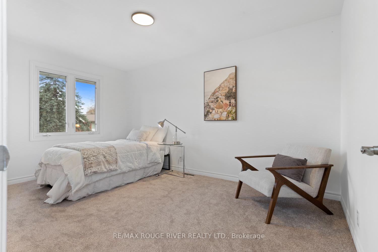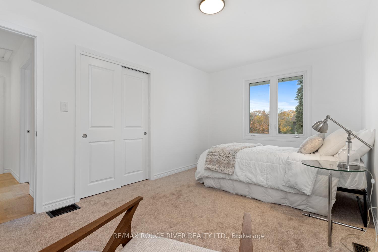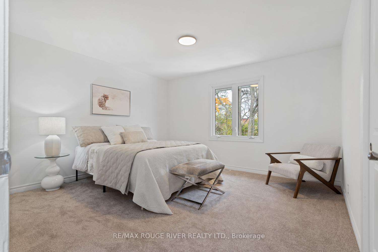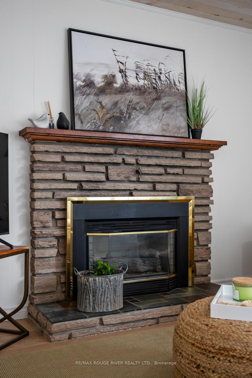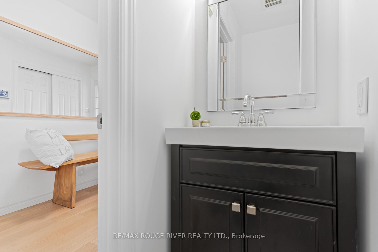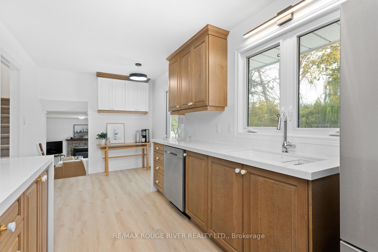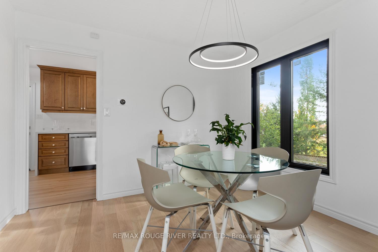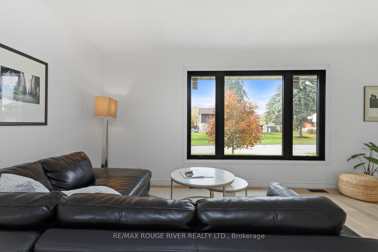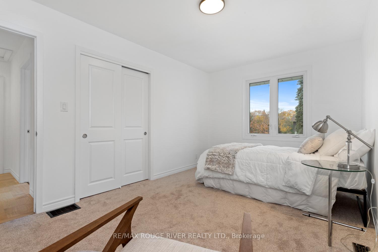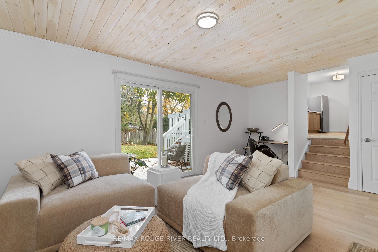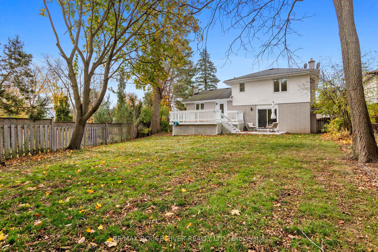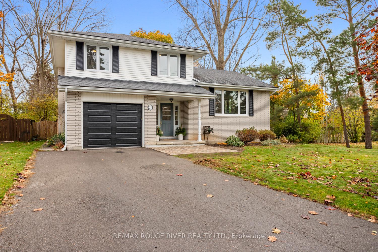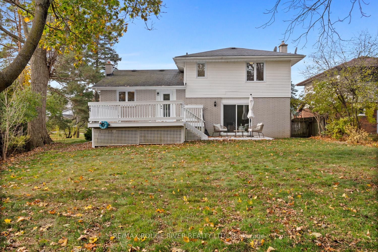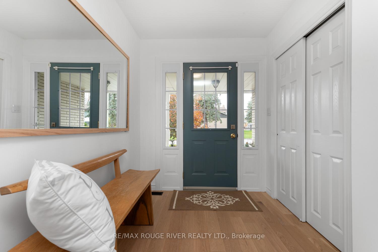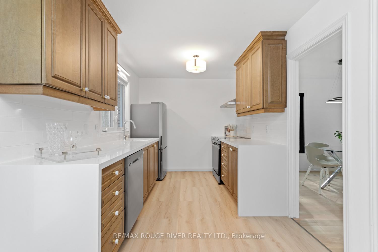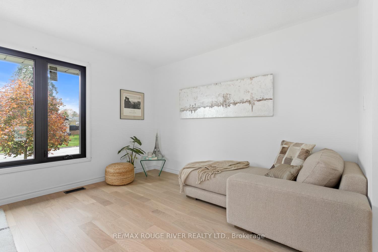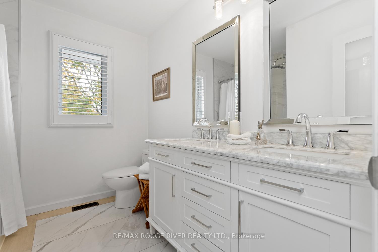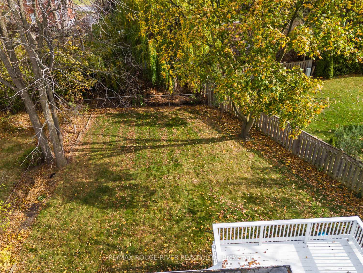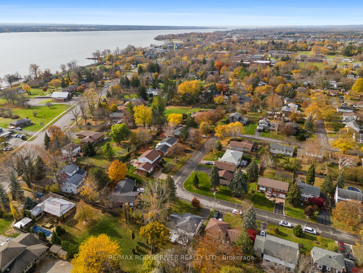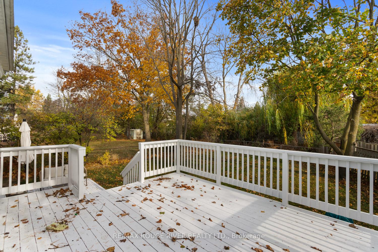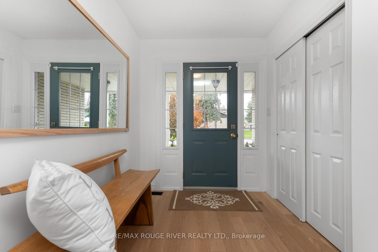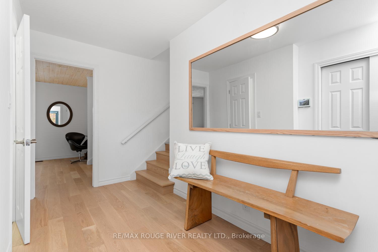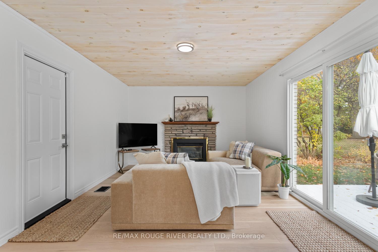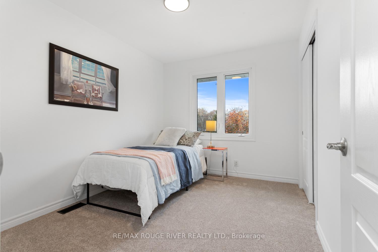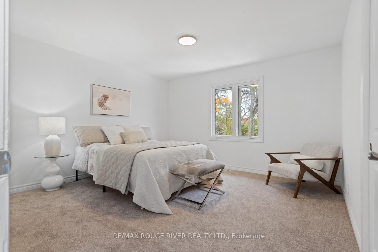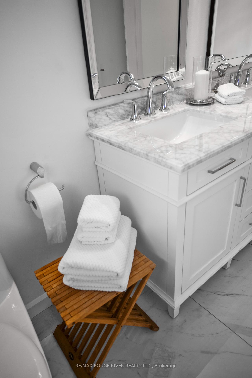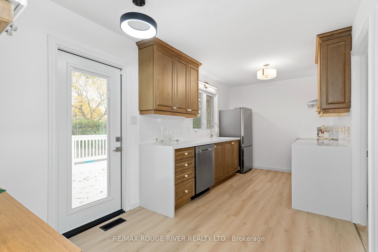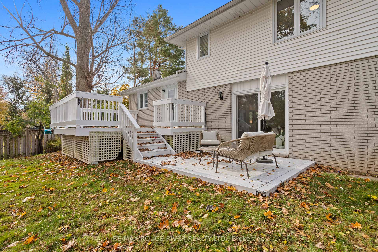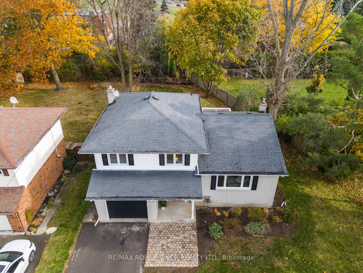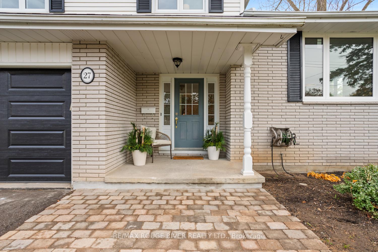$695,000
Available - For Sale
Listing ID: X10413663
27 Keller Dr , Belleville, K8P 4B3, Ontario
| This meticulously renovated 3-bedroom, 2-bathroom home in a sought-after mature neighbourhood offers both charm and modern convenience. The stylish kitchen showcases brand new appliances and quartz countertops, and both bathrooms have been thoughtfully updated. New hardwood floors, fresh windows in the living room, and upgraded doors complete with a remote garage door and kitchen access reflect the attention to detail throughout. Set on a beautifully private, reverse pie-shaped lot, this turnkey home provides serene living just steps from shopping, schools, VIA Rail, and all essential amenities, ready for you to move in and enjoy. |
| Extras: New Security System, Quartz Countertops, Brand-new Kitchen Appliances, New Garage Doors, Kitchen Door, New Windows in Living Room, New Hardwood Floors, New Carpet in Bedrooms and Recreation Room |
| Price | $695,000 |
| Taxes: | $4280.47 |
| Address: | 27 Keller Dr , Belleville, K8P 4B3, Ontario |
| Lot Size: | 90.84 x 137.19 (Feet) |
| Directions/Cross Streets: | Leland Drive & Keller Drive |
| Rooms: | 11 |
| Rooms +: | 2 |
| Bedrooms: | 3 |
| Bedrooms +: | |
| Kitchens: | 1 |
| Family Room: | Y |
| Basement: | Part Fin |
| Approximatly Age: | 51-99 |
| Property Type: | Detached |
| Style: | Sidesplit 3 |
| Exterior: | Alum Siding, Brick |
| Garage Type: | Attached |
| (Parking/)Drive: | Private |
| Drive Parking Spaces: | 3 |
| Pool: | None |
| Approximatly Age: | 51-99 |
| Fireplace/Stove: | Y |
| Heat Source: | Gas |
| Heat Type: | Forced Air |
| Central Air Conditioning: | Central Air |
| Sewers: | Sewers |
| Water: | Municipal |
$
%
Years
This calculator is for demonstration purposes only. Always consult a professional
financial advisor before making personal financial decisions.
| Although the information displayed is believed to be accurate, no warranties or representations are made of any kind. |
| RE/MAX ROUGE RIVER REALTY LTD. |
|
|

Dir:
416-828-2535
Bus:
647-462-9629
| Virtual Tour | Book Showing | Email a Friend |
Jump To:
At a Glance:
| Type: | Freehold - Detached |
| Area: | Hastings |
| Municipality: | Belleville |
| Style: | Sidesplit 3 |
| Lot Size: | 90.84 x 137.19(Feet) |
| Approximate Age: | 51-99 |
| Tax: | $4,280.47 |
| Beds: | 3 |
| Baths: | 2 |
| Fireplace: | Y |
| Pool: | None |
Locatin Map:
Payment Calculator:

