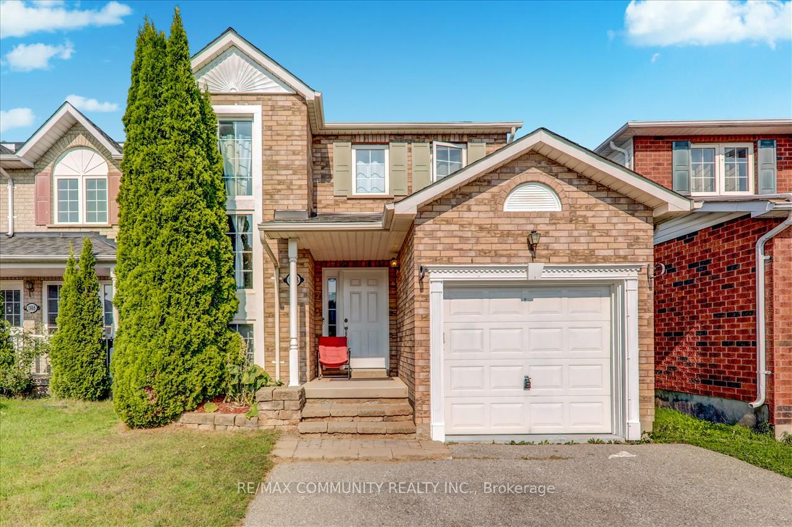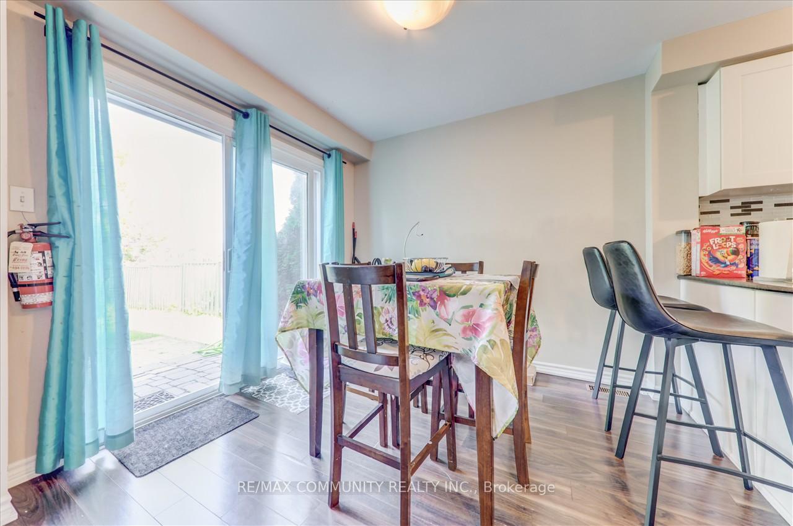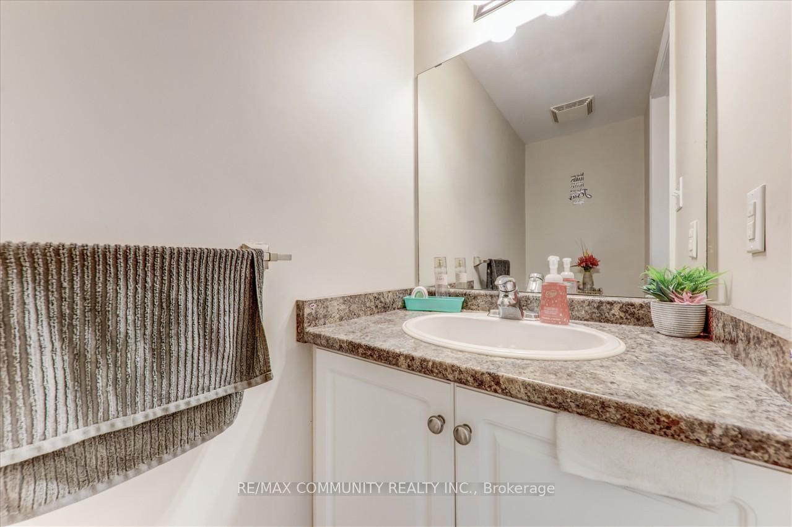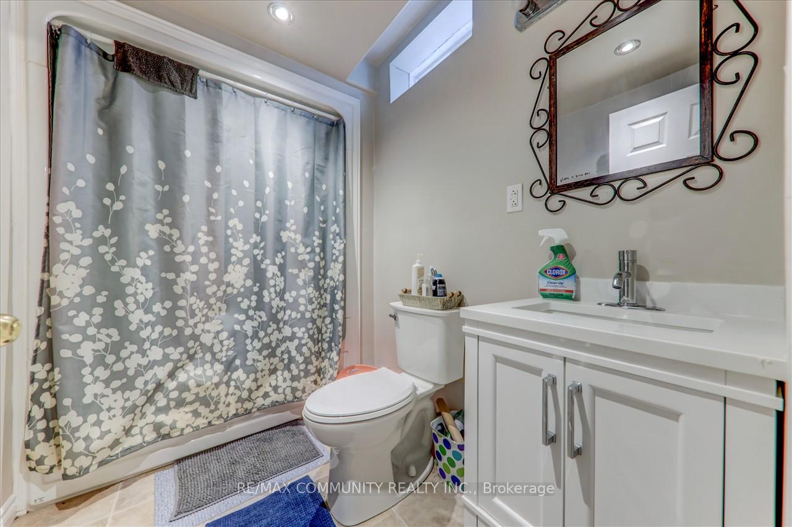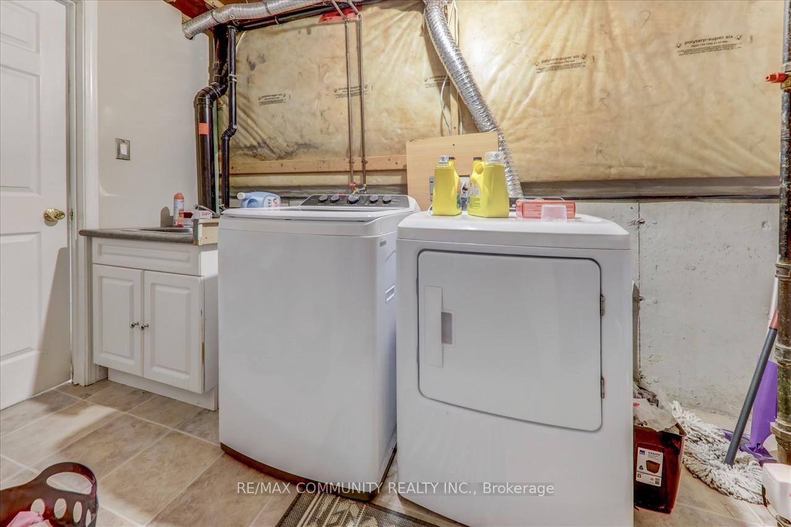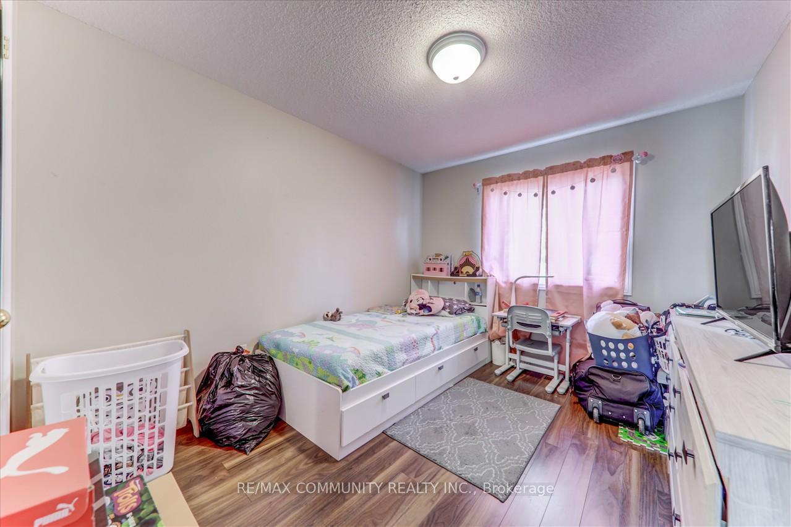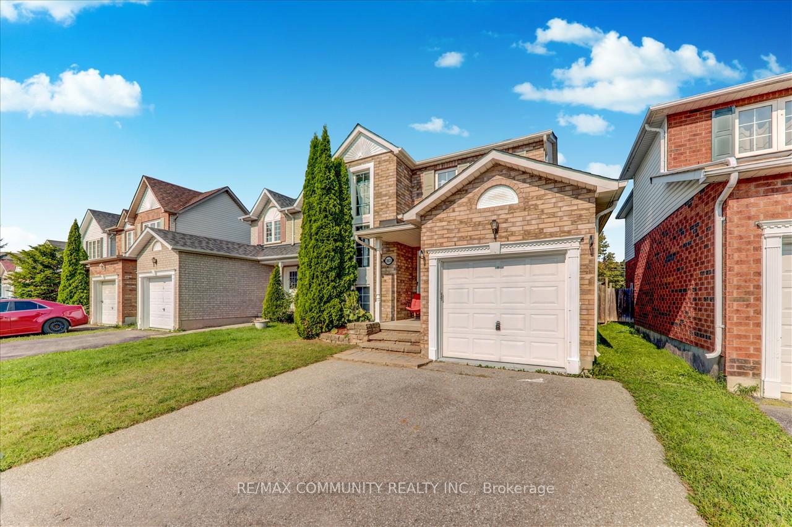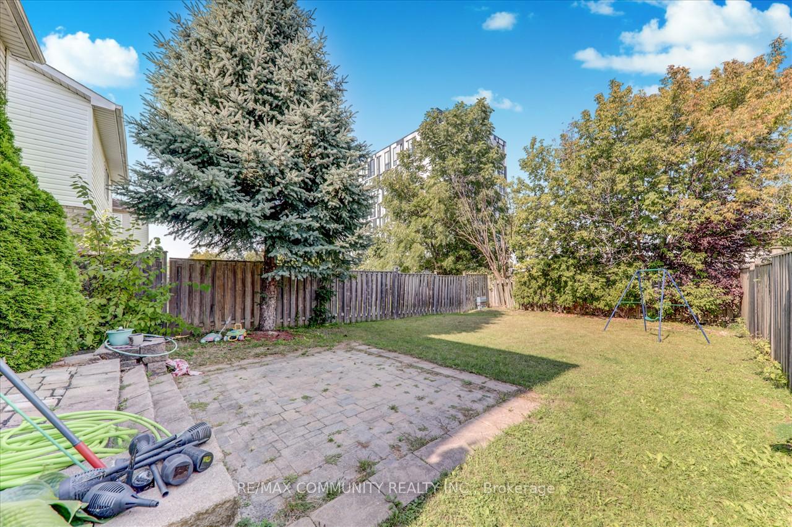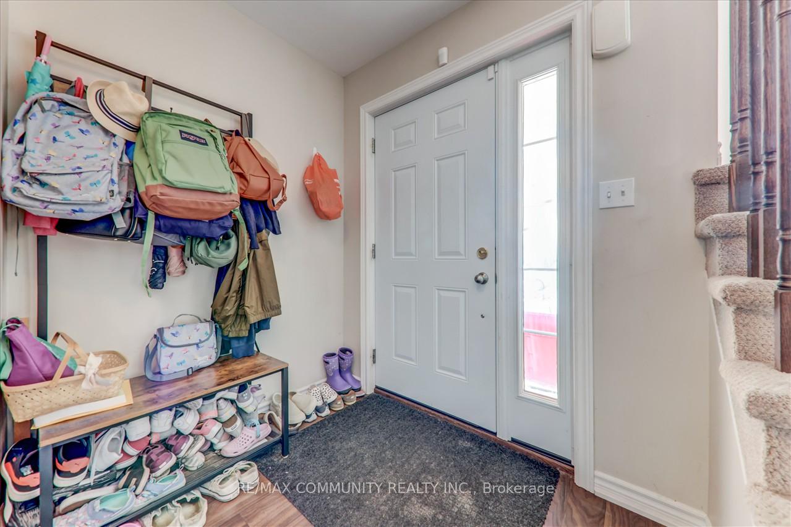$844,999
Available - For Sale
Listing ID: E10412514
1813 Dalhousie Cres , Oshawa, L1G 8C5, Ontario
| This exceptional home offers a fantastic opportunity for first-time home buyers and investors alike. Situated in a prime rental location just a short walk from Ontario Tech University and Durham College, it's ideal for families or students. The main floor boasts a bright, open concept living room that seamlessly connects to a beautifully updated eat -in kitchen, complete with modern backsplash and breakfast bar, perfect for casual dining and entertaining. Upstairs, you'll find 3 spacious bedrooms with plenty of closet space. The finished basement provides additional living space, including a private bedroom and its own washroom making it perfect for rental income or extended family. Don't miss this incredible chance to own a versatile property in a highly sought-after area. |
| Extras: All Elfs & Window Covering, Fridge, Stove, Dishwasher, Washer and Dryer |
| Price | $844,999 |
| Taxes: | $4925.00 |
| Address: | 1813 Dalhousie Cres , Oshawa, L1G 8C5, Ontario |
| Lot Size: | 29.53 x 118.11 (Feet) |
| Directions/Cross Streets: | Simcoe & Niagara |
| Rooms: | 6 |
| Rooms +: | 2 |
| Bedrooms: | 3 |
| Bedrooms +: | 1 |
| Kitchens: | 1 |
| Family Room: | Y |
| Basement: | Finished, Full |
| Property Type: | Detached |
| Style: | 2-Storey |
| Exterior: | Brick, Vinyl Siding |
| Garage Type: | Attached |
| (Parking/)Drive: | Private |
| Drive Parking Spaces: | 2 |
| Pool: | None |
| Property Features: | Golf, Hospital, Library, Park, Public Transit, Ravine |
| Fireplace/Stove: | N |
| Heat Source: | Gas |
| Heat Type: | Forced Air |
| Central Air Conditioning: | Central Air |
| Laundry Level: | Lower |
| Elevator Lift: | N |
| Sewers: | Sewers |
| Water: | Municipal |
$
%
Years
This calculator is for demonstration purposes only. Always consult a professional
financial advisor before making personal financial decisions.
| Although the information displayed is believed to be accurate, no warranties or representations are made of any kind. |
| RE/MAX COMMUNITY REALTY INC. |
|
|

Dir:
416-828-2535
Bus:
647-462-9629
| Book Showing | Email a Friend |
Jump To:
At a Glance:
| Type: | Freehold - Detached |
| Area: | Durham |
| Municipality: | Oshawa |
| Neighbourhood: | Samac |
| Style: | 2-Storey |
| Lot Size: | 29.53 x 118.11(Feet) |
| Tax: | $4,925 |
| Beds: | 3+1 |
| Baths: | 4 |
| Fireplace: | N |
| Pool: | None |
Locatin Map:
Payment Calculator:

