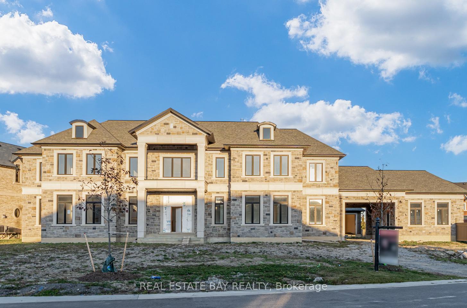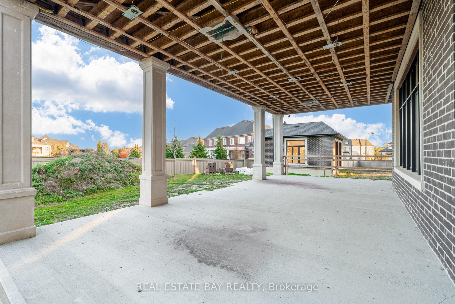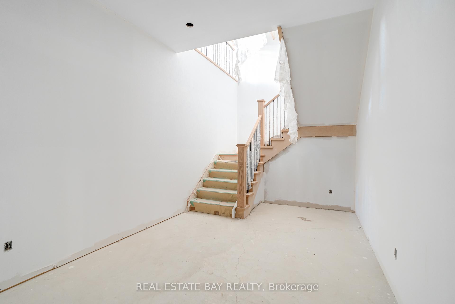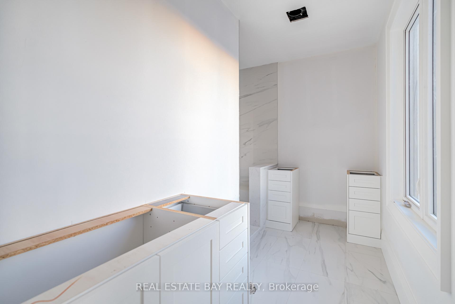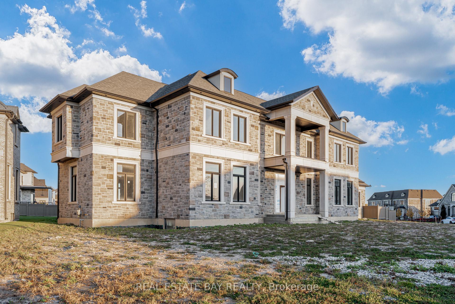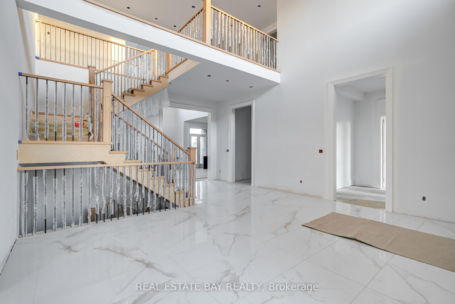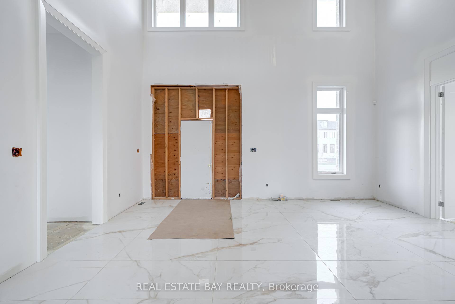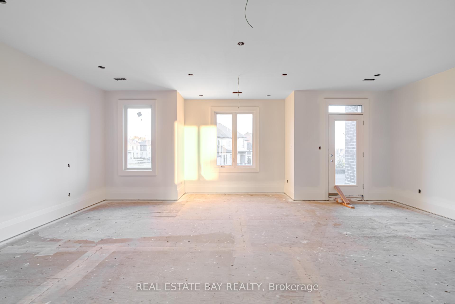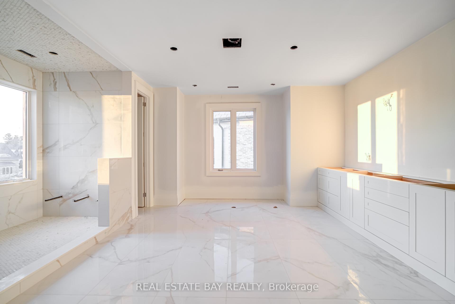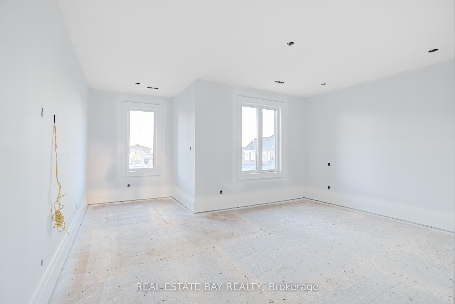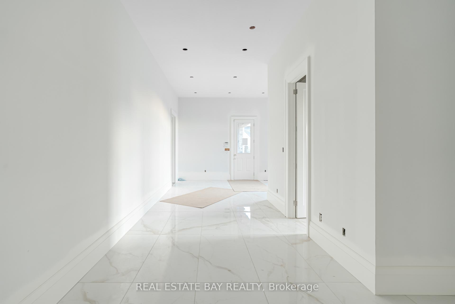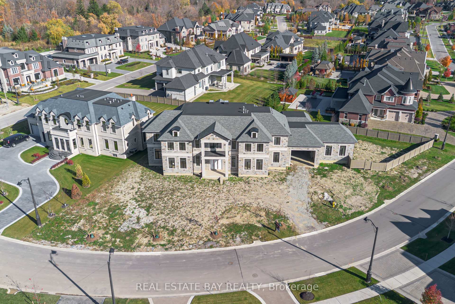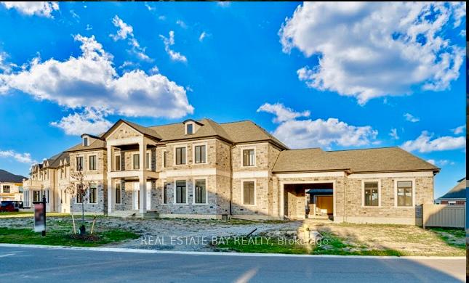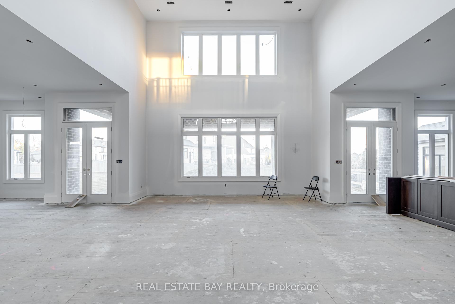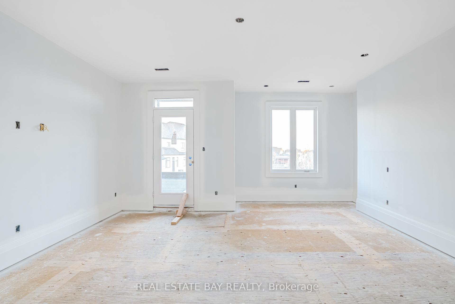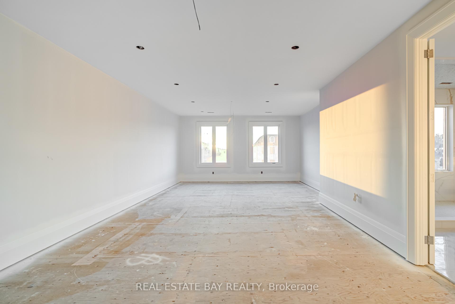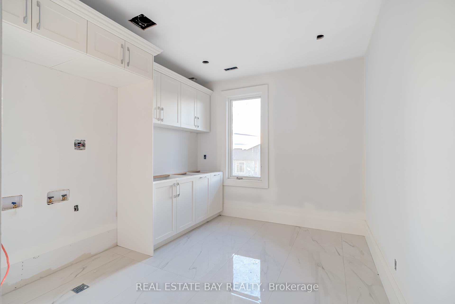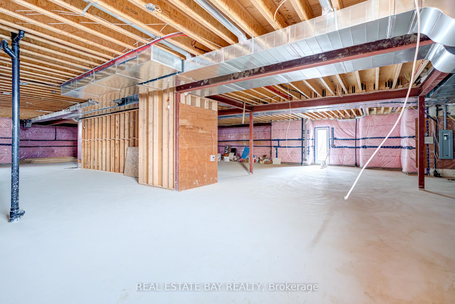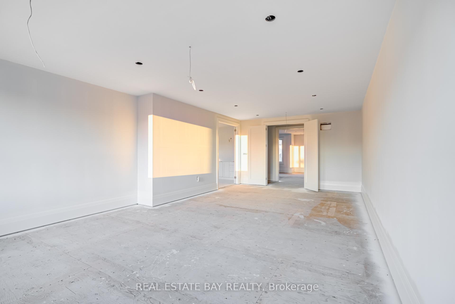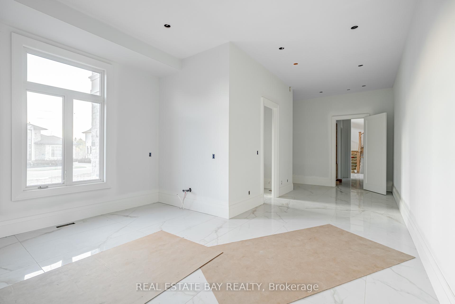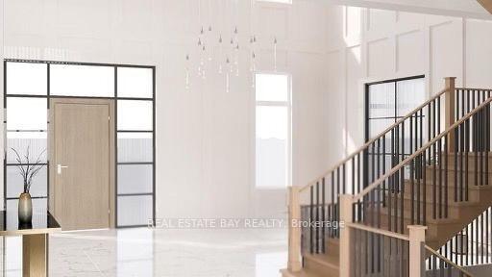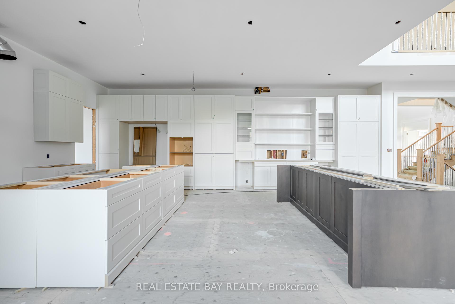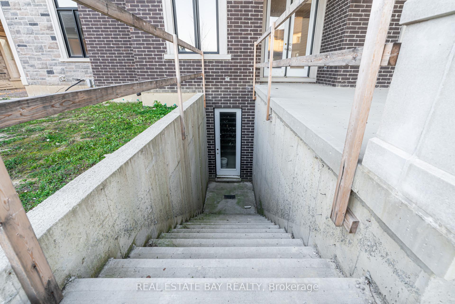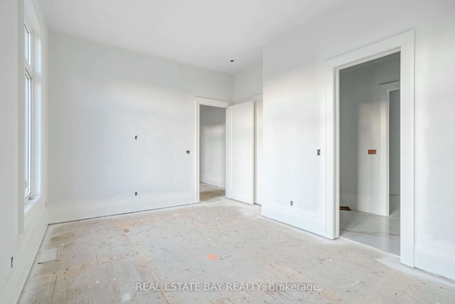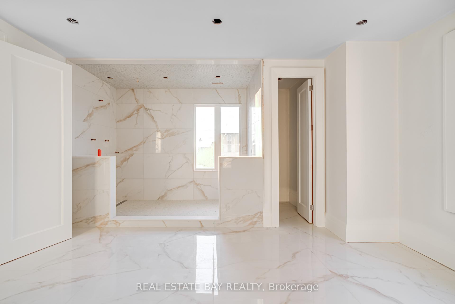$4,890,000
Available - For Sale
Listing ID: N10413963
222 Northern Pines Blvd , Vaughan, L4H 4E5, Ontario
| ** POWER OF SALE OPPORTUNITY ** Sold As Is , Where Is . Uncover an exceptional investment in the prestigious community of Kleinburg! This luxury estate at 222 Northernpines Blvd presents an unparalleled chance for investors, builders, or homeowners to complete a grand vision. Approximately 75% completed, the home spans over 12,000 sq. ft. of refined potential. The main and second floors offer over 7,500 sq. ft., featuring 5 spacious bedrooms and 5.5 bathrooms, ideal for personalized finishes and luxury upgrades. The expansive 4,000 sq. ft. basement, with 10-foot ceilings, provides endless possibilities for additional living and entertaining spaces.This magnificent property showcases soaring 11-foot ceilings on the main floor, highlighted by a grand 22-foot foyer and a skylight-enhanced living room that floods the home with natural light. The main kitchen is thoughtfully designed with double islands, custom cabinetry, and a separate prep kitchen, ready to accommodate high-end appliances.The master suite serves as a private retreat, complete with a spa-like ensuite, a large walk-in closet, and access to a second-floor terrace overlooking the scenic surroundings. Outdoor amenities include a covered terrace perfect for gatherings and a breezeway that links two separate garages with space for up to 4 vehicles. Located just 5 minutes from the charming Kleinburg Village and with convenient access to major highways, this estate promises a sophisticated lifestyle in an exclusive community. |
| Extras: Please note that the property is sold "as is, where is," with no warranties or guarantees regarding its condition or any fixtures. Diverse Contractors Estimate on demands. Check out the 3D Virtual Tour for a full property walk around . |
| Price | $4,890,000 |
| Taxes: | $0.00 |
| Address: | 222 Northern Pines Blvd , Vaughan, L4H 4E5, Ontario |
| Lot Size: | 288.31 x 179.12 (Feet) |
| Acreage: | .50-1.99 |
| Directions/Cross Streets: | Northern Pines & Nashville Rd |
| Rooms: | 20 |
| Bedrooms: | 5 |
| Bedrooms +: | |
| Kitchens: | 1 |
| Kitchens +: | 1 |
| Family Room: | Y |
| Basement: | Sep Entrance, Unfinished |
| Approximatly Age: | New |
| Property Type: | Detached |
| Style: | 2-Storey |
| Exterior: | Brick, Stone |
| Garage Type: | Detached |
| (Parking/)Drive: | Circular |
| Drive Parking Spaces: | 12 |
| Pool: | None |
| Approximatly Age: | New |
| Approximatly Square Footage: | 5000+ |
| Property Features: | Golf, Rec Centre, School |
| Fireplace/Stove: | N |
| Heat Source: | Gas |
| Heat Type: | Forced Air |
| Central Air Conditioning: | Central Air |
| Laundry Level: | Upper |
| Elevator Lift: | Y |
| Sewers: | Sewers |
| Water: | Municipal |
| Utilities-Cable: | A |
| Utilities-Hydro: | A |
| Utilities-Gas: | A |
| Utilities-Telephone: | A |
$
%
Years
This calculator is for demonstration purposes only. Always consult a professional
financial advisor before making personal financial decisions.
| Although the information displayed is believed to be accurate, no warranties or representations are made of any kind. |
| REAL ESTATE BAY REALTY |
|
|

Dir:
416-828-2535
Bus:
647-462-9629
| Virtual Tour | Book Showing | Email a Friend |
Jump To:
At a Glance:
| Type: | Freehold - Detached |
| Area: | York |
| Municipality: | Vaughan |
| Neighbourhood: | Kleinburg |
| Style: | 2-Storey |
| Lot Size: | 288.31 x 179.12(Feet) |
| Approximate Age: | New |
| Beds: | 5 |
| Baths: | 6 |
| Fireplace: | N |
| Pool: | None |
Locatin Map:
Payment Calculator:

