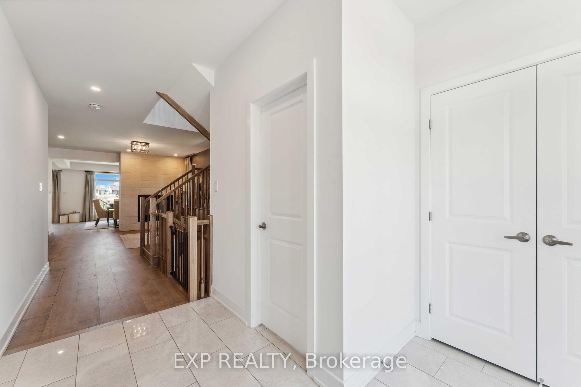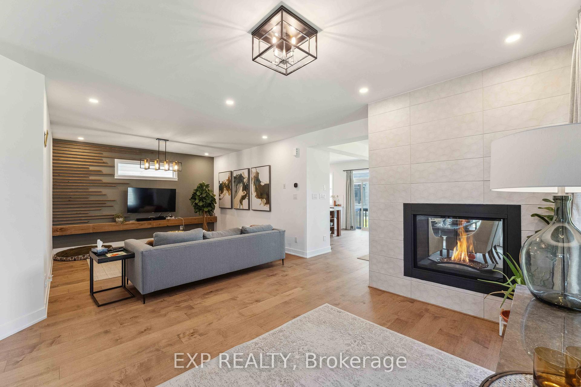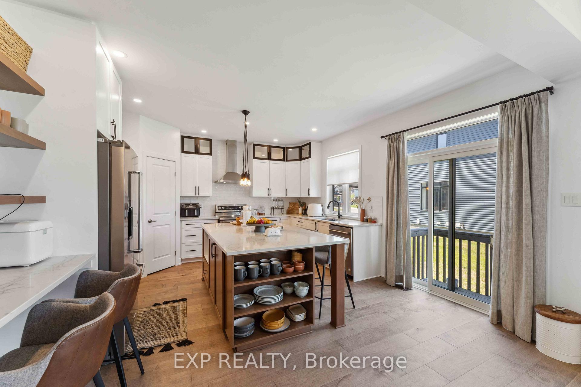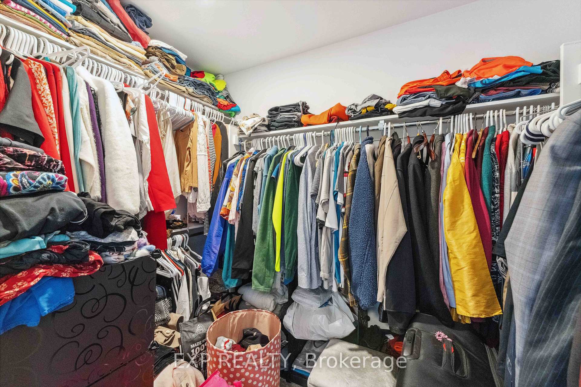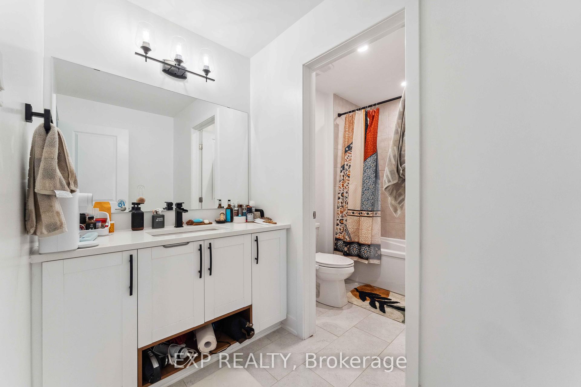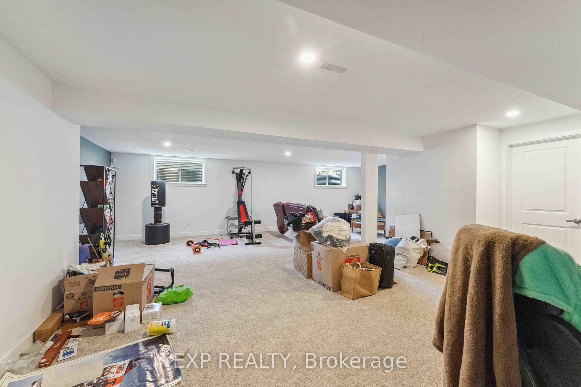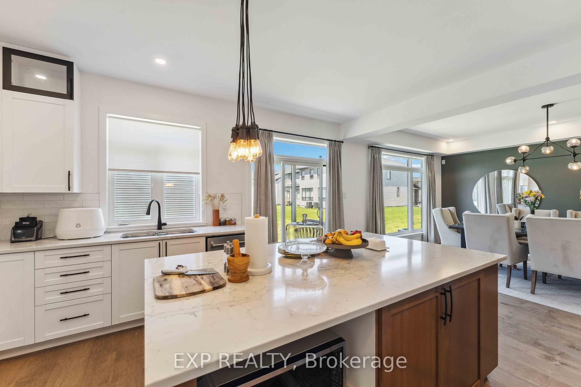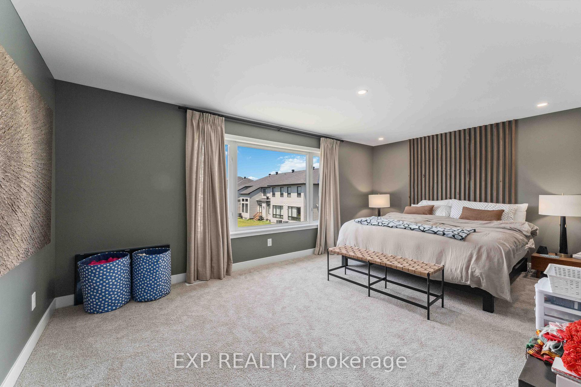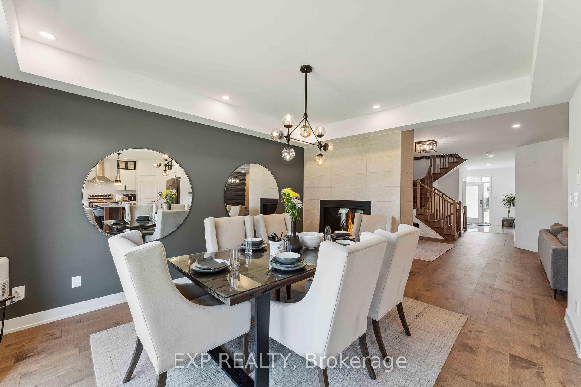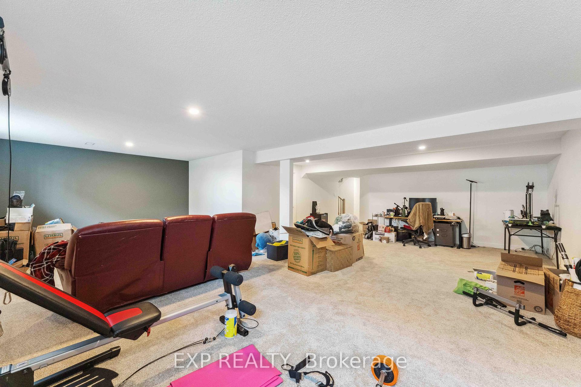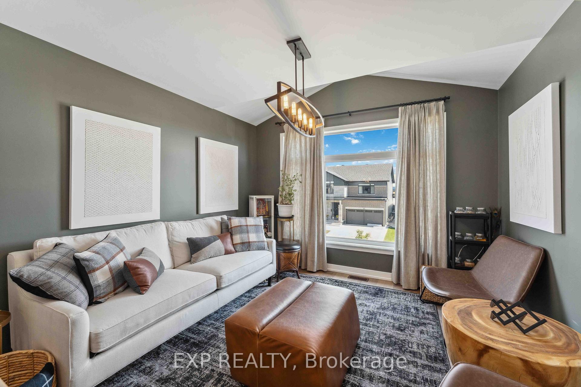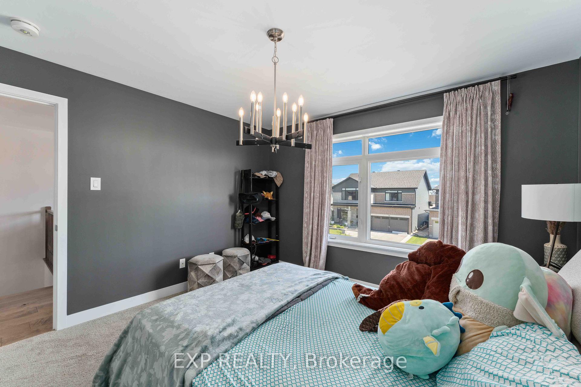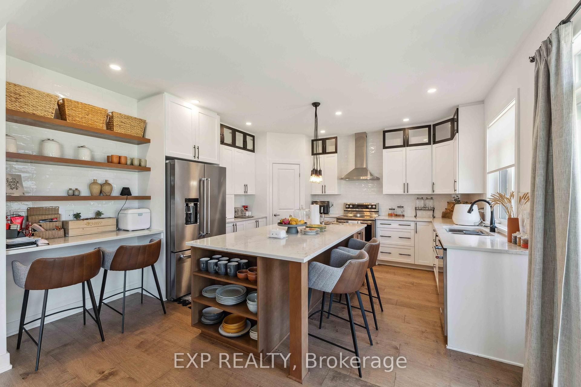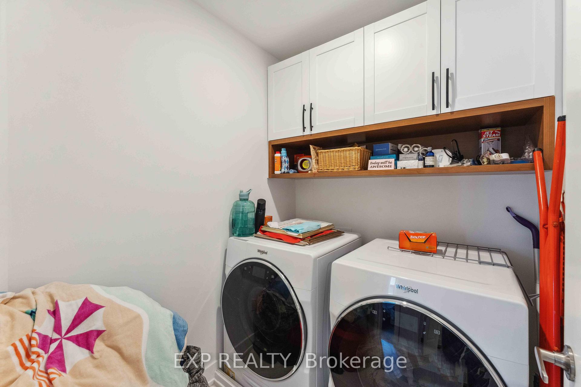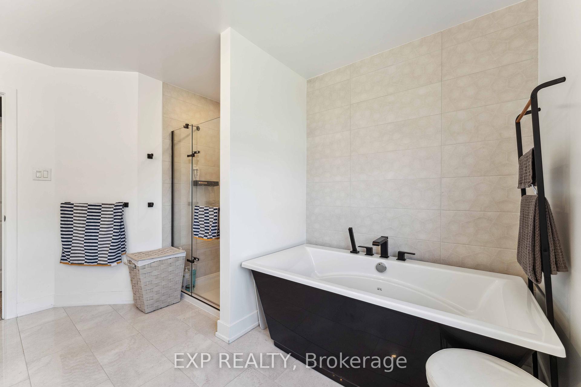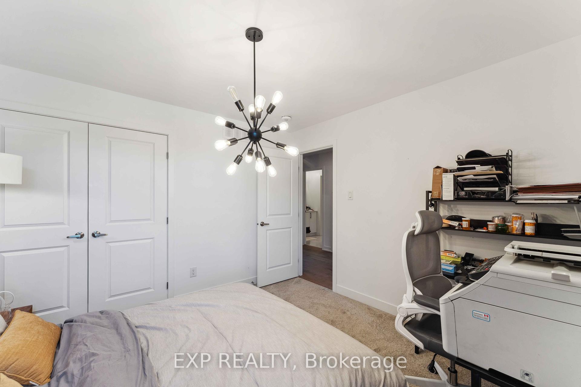$999,999
Available - For Sale
Listing ID: X10413643
46 Andromeda Rd , Blossom Park - Airport and Area, K4M 0K7, Ontario
| Located in an esteemed neighborhood, Riverside South community! This luxurious Single detached Upgraded home offers 4 bedrooms, 3 bathrooms plus a Loft showcasing the pinnacle of opulent living. Upon entry, you're welcomed by elegant hardwood floors that guide you into an expansive open-concept living and dinning area, complete with a striking two-sided fireplace. "The kitchen is a chef's dream, featuring a large island adorned with quartz countertops, stainless steel appliances, and abundant cabinet space. Adjacent to the kitchen, the family room offers seamless access to the backyard through patio door. Each room showcases top-quality finishes, with upgrades that make this property truly exceptional. "Spacious and open-concept layout perfect for modern living." "High-end finishes and upgrades throughout the entire home." "Chef's kitchen with specific features like quartz countertops, stainless steel appliances. Surrounded by quality builders, Parks, and Schools, Rivers Edge is a thriving community with upcoming retail stores, schools, and a new train station for easy downtown access. This former model home is meticulously designed. Perfect for creating a warm, inviting ambiance that flows seamlessly between rooms. Each space showcases high-end finishes, with every upgrade reflecting quality and style, making this home ready for you to enjoy immediately. From the gourmet kitchen to the luxurious bathrooms, every detail has been thoughtfully considered. This home is move-in ready, combining elegance, comfort, and functionality. Don't miss the opportunity to own this exceptional property that combines comfort, elegance, and functionality. Waiting for you to create new memories! |
| Price | $999,999 |
| Taxes: | $6302.57 |
| Address: | 46 Andromeda Rd , Blossom Park - Airport and Area, K4M 0K7, Ontario |
| Lot Size: | 41.50 x 100.07 (Feet) |
| Directions/Cross Streets: | River Road South turn left on Solarium Avenue, then turn left on Andromeda Road. |
| Rooms: | 9 |
| Bedrooms: | 4 |
| Bedrooms +: | |
| Kitchens: | 1 |
| Family Room: | Y |
| Basement: | Finished, Full |
| Approximatly Age: | 0-5 |
| Property Type: | Detached |
| Style: | 2-Storey |
| Exterior: | Concrete, Vinyl Siding |
| Garage Type: | Attached |
| (Parking/)Drive: | Pvt Double |
| Drive Parking Spaces: | 2 |
| Pool: | None |
| Approximatly Age: | 0-5 |
| Approximatly Square Footage: | 2500-3000 |
| Property Features: | Electric Car, Golf, Library, Park, Place Of Worship, Public Transit |
| Fireplace/Stove: | Y |
| Heat Source: | Gas |
| Heat Type: | Forced Air |
| Central Air Conditioning: | Central Air |
| Laundry Level: | Upper |
| Sewers: | Sewers |
| Water: | Municipal |
$
%
Years
This calculator is for demonstration purposes only. Always consult a professional
financial advisor before making personal financial decisions.
| Although the information displayed is believed to be accurate, no warranties or representations are made of any kind. |
| EXP REALTY |
|
|

Dir:
416-828-2535
Bus:
647-462-9629
| Virtual Tour | Book Showing | Email a Friend |
Jump To:
At a Glance:
| Type: | Freehold - Detached |
| Area: | Ottawa |
| Municipality: | Blossom Park - Airport and Area |
| Neighbourhood: | 2602 - Riverside South/Gloucester Glen |
| Style: | 2-Storey |
| Lot Size: | 41.50 x 100.07(Feet) |
| Approximate Age: | 0-5 |
| Tax: | $6,302.57 |
| Beds: | 4 |
| Baths: | 3 |
| Fireplace: | Y |
| Pool: | None |
Locatin Map:
Payment Calculator:

