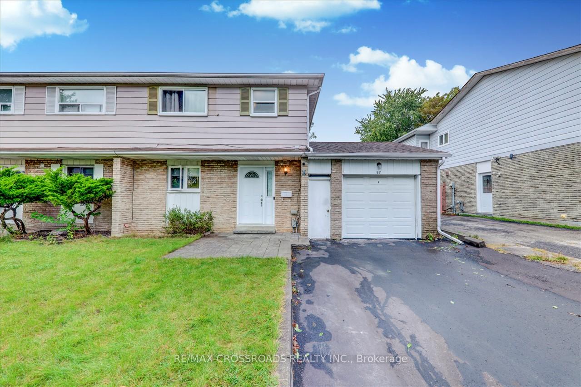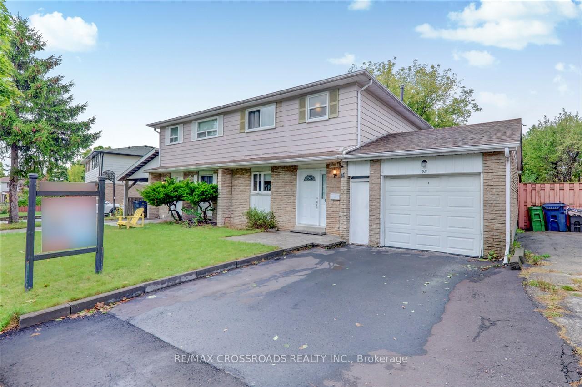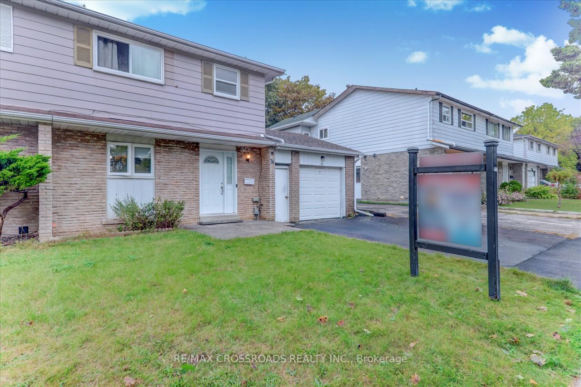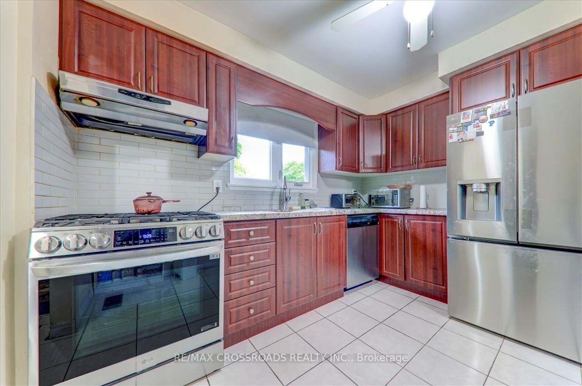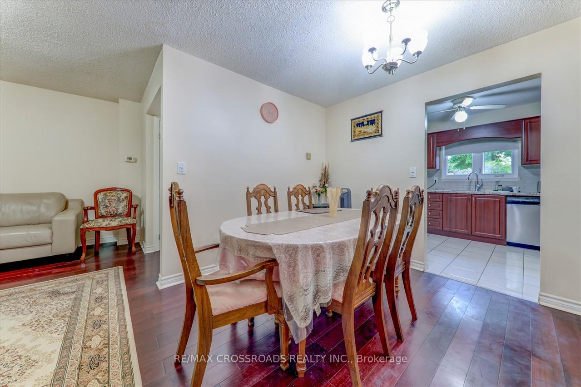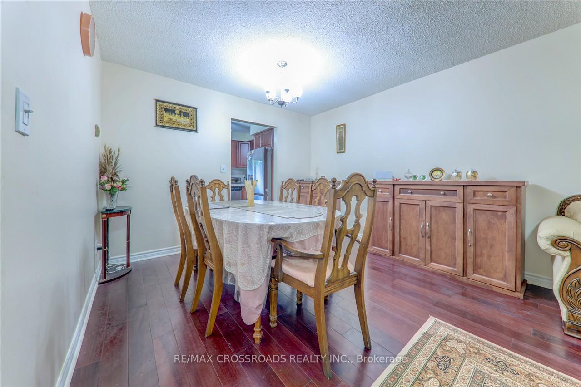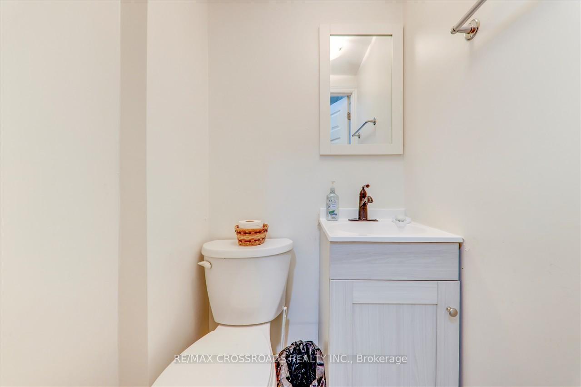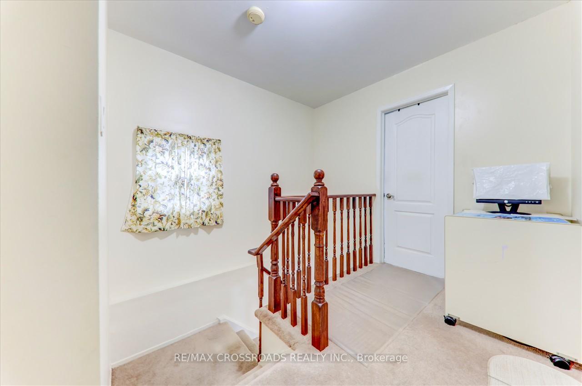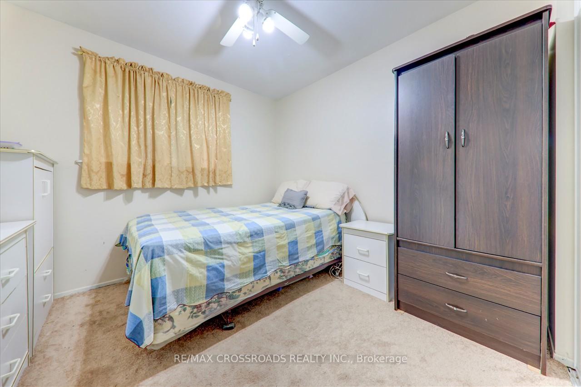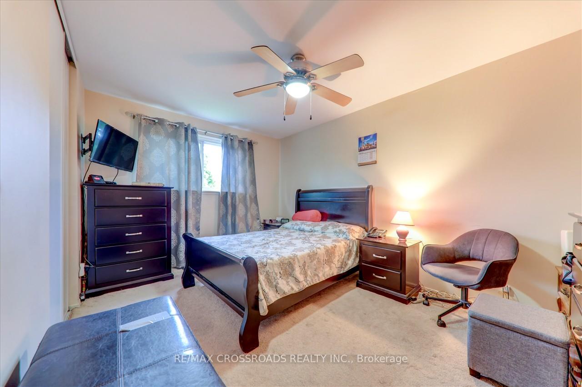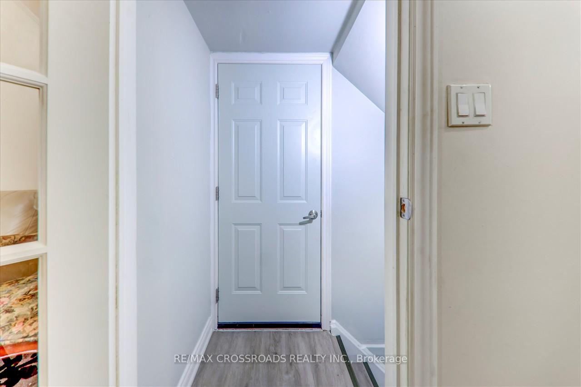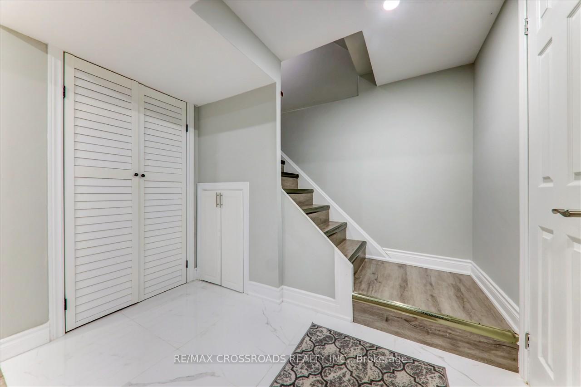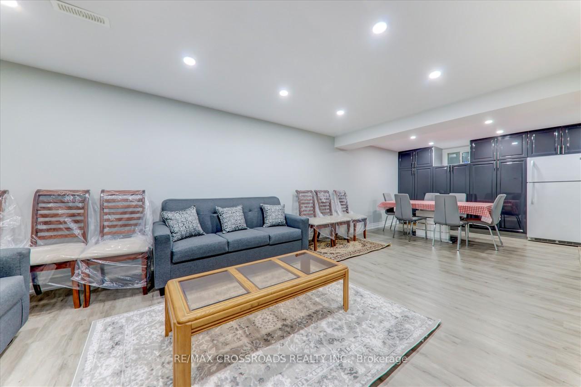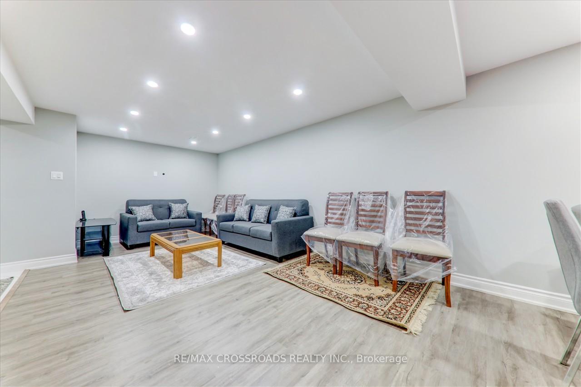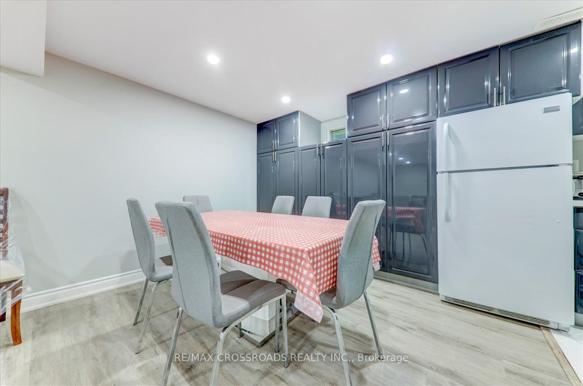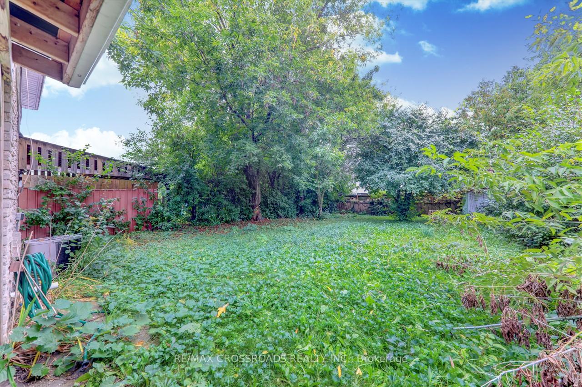$909,000
Available - For Sale
Listing ID: E9368773
98 Berner Tr , Toronto, M1B 1B3, Ontario
| "Introducing this stunning semi-detached gem located in one of the most sought-after neighborhoods! This spacious home offers 3+1 bedrooms and features a brand-new basement with a separate entrance, perfect for rental income potential. With two fully equipped kitchens, this property is ideal for multi-generational families or investors alike.The unbeatable location puts you just steps away from public transit, schools, Centennial College, and the University of Toronto making daily commutes and educational access a breeze. Families will love the proximity to top-rated schools,just a short walk from your front door. Plus, with Hwy 401 only a minute away, you'll have seamless access to the rest of the city. You'll also find Place of Worship, and all essential amenities nearby, making this community the perfect blend of convenience and comfort.This is a rare opportunity to own a home in such a prime area. With everything at your fingertips, its truly a location that can't be beat!" |
| Extras: Please Give At Least 1 Hour Notice, Easy To Show With LB. Motivated Seller. Offer Will Be Reviewed Oct. 8th, 2024 Seller Has The Right To Take Preemptive Offers, Seller/Seller Agent Do Not Warrant Retrofit Status Of Basement. |
| Price | $909,000 |
| Taxes: | $2968.45 |
| Address: | 98 Berner Tr , Toronto, M1B 1B3, Ontario |
| Lot Size: | 35.00 x 110.00 (Feet) |
| Acreage: | < .50 |
| Directions/Cross Streets: | Neilson/Sheppard |
| Rooms: | 6 |
| Rooms +: | 1 |
| Bedrooms: | 3 |
| Bedrooms +: | 1 |
| Kitchens: | 1 |
| Kitchens +: | 1 |
| Family Room: | N |
| Basement: | Finished, Sep Entrance |
| Property Type: | Semi-Detached |
| Style: | 2-Storey |
| Exterior: | Brick, Vinyl Siding |
| Garage Type: | Attached |
| (Parking/)Drive: | Available |
| Drive Parking Spaces: | 2 |
| Pool: | None |
| Fireplace/Stove: | N |
| Heat Source: | Gas |
| Heat Type: | Forced Air |
| Central Air Conditioning: | Central Air |
| Laundry Level: | Lower |
| Sewers: | Sewers |
| Water: | Municipal |
$
%
Years
This calculator is for demonstration purposes only. Always consult a professional
financial advisor before making personal financial decisions.
| Although the information displayed is believed to be accurate, no warranties or representations are made of any kind. |
| RE/MAX CROSSROADS REALTY INC. |
|
|

Dir:
416-828-2535
Bus:
647-462-9629
| Virtual Tour | Book Showing | Email a Friend |
Jump To:
At a Glance:
| Type: | Freehold - Semi-Detached |
| Area: | Toronto |
| Municipality: | Toronto |
| Neighbourhood: | Malvern |
| Style: | 2-Storey |
| Lot Size: | 35.00 x 110.00(Feet) |
| Tax: | $2,968.45 |
| Beds: | 3+1 |
| Baths: | 3 |
| Fireplace: | N |
| Pool: | None |
Locatin Map:
Payment Calculator:

