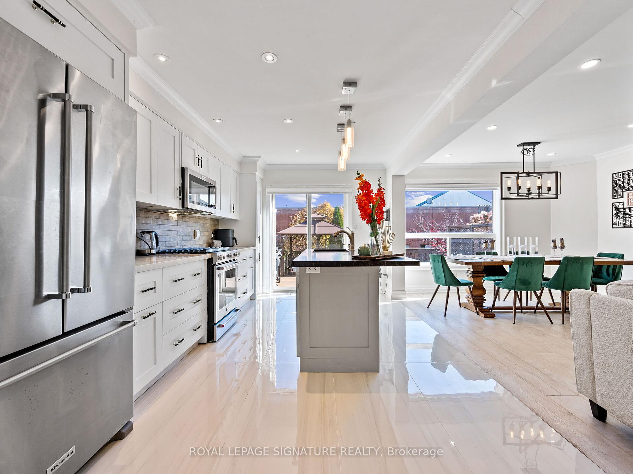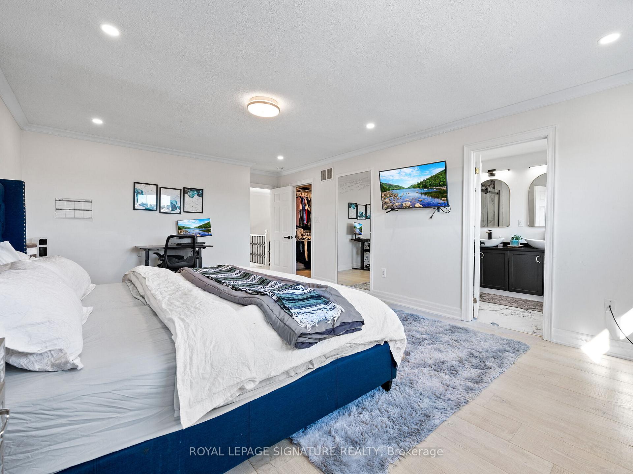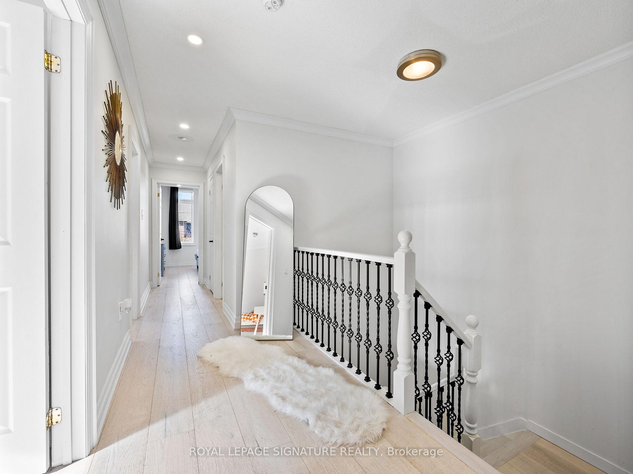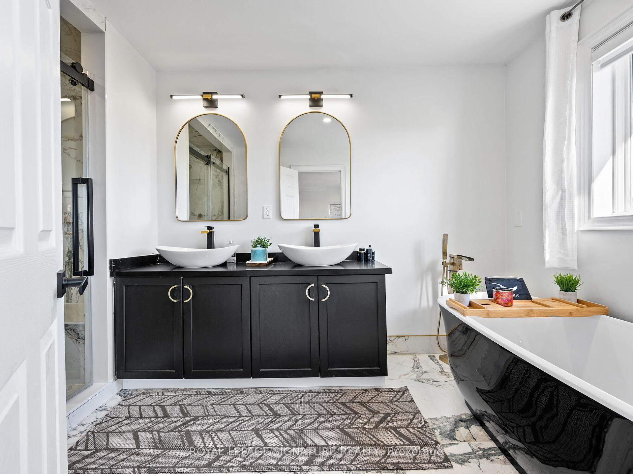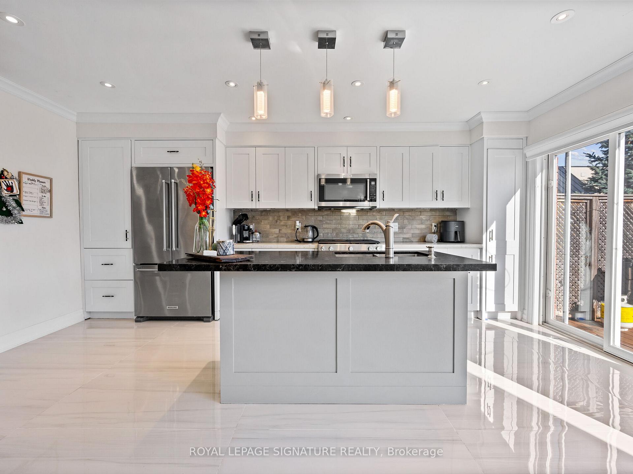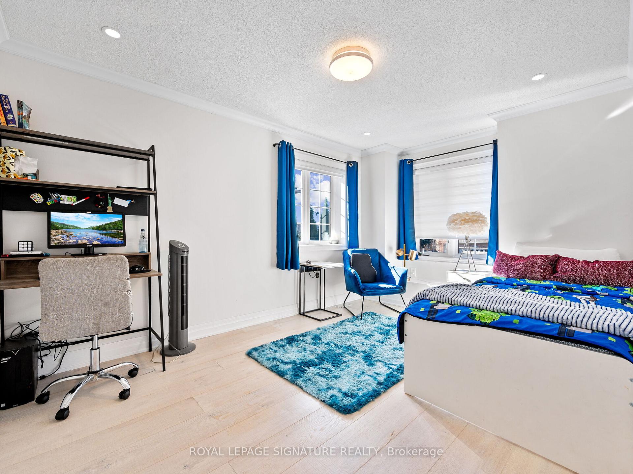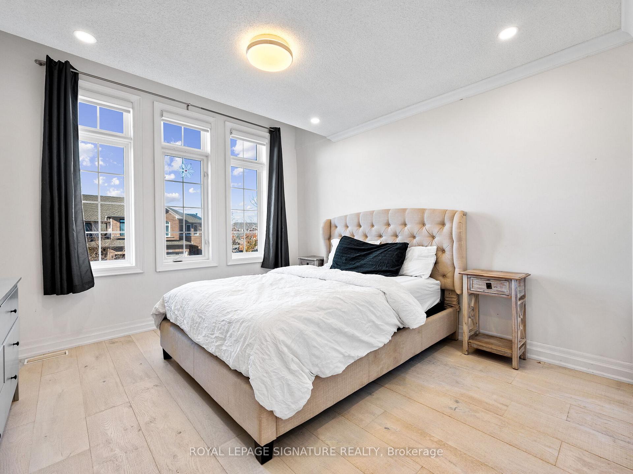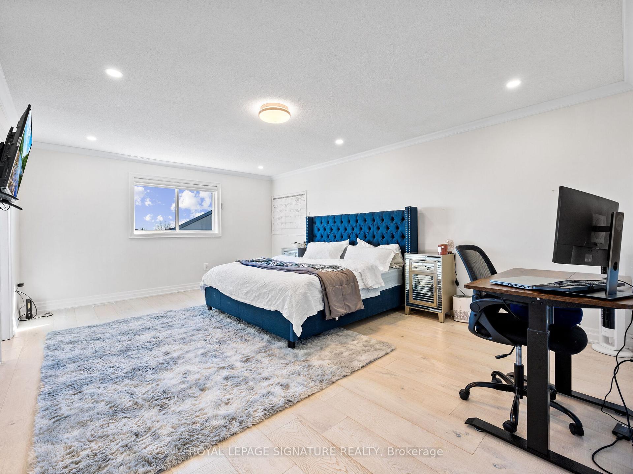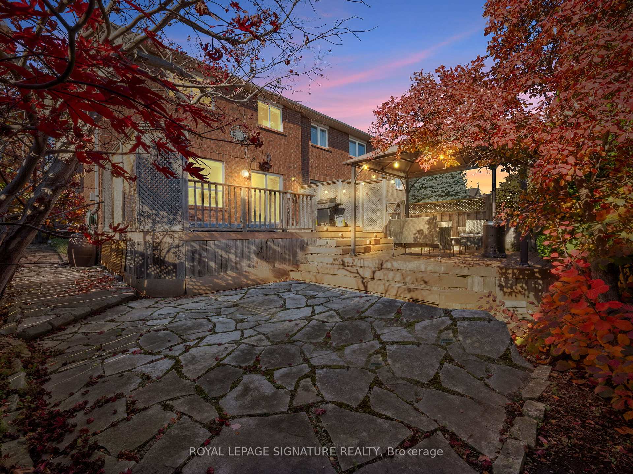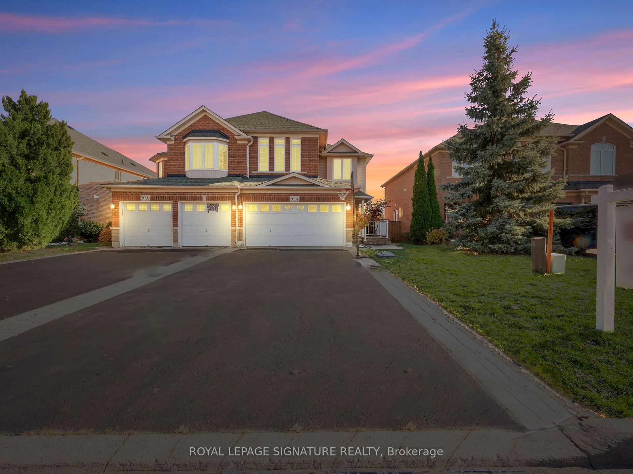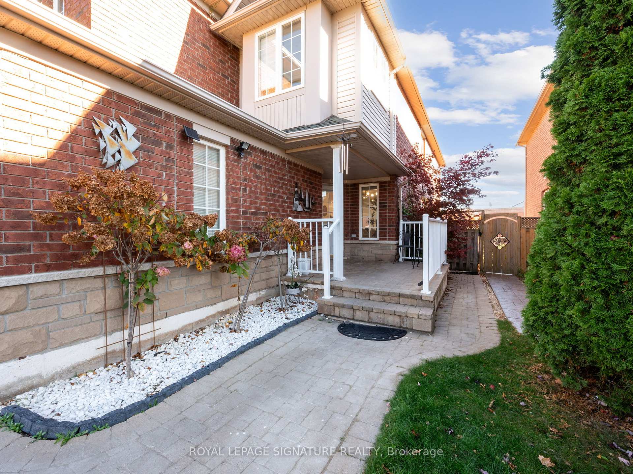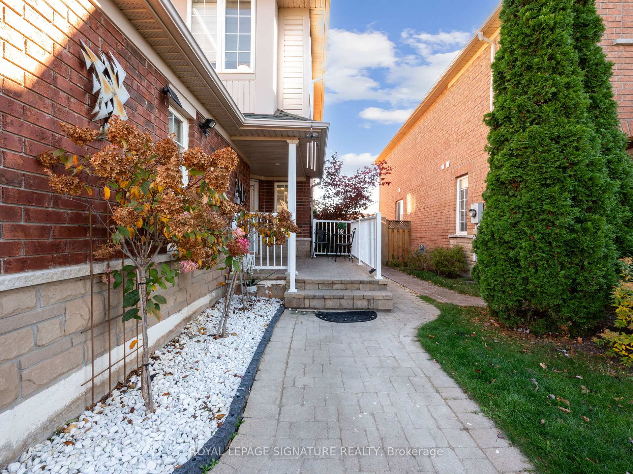$1,099,000
Available - For Sale
Listing ID: W10413599
2094 Redstone Cres , Oakville, L6M 5B1, Ontario
| NEWLY RENOVATED with a fresh coat of paint, this Spectacular 4 Bdrm Semi Detached Home Is Located In The Sought After West Oak Trail Neighbourhood Of Oakville Within Walking Distance To The New Regional Hospital. Open concept main floor With Pot Lights throughout the main and 2nd floor. Hardwood Floors, Stairs and Zero Carpet Throughout The Home. The Primary suite offers a lovely5-piece ensuite bathroom with a soaker tub & separate upgraded shower with a niche. Attached 1.5Garage & Enough Space In The Driveway For 4 Cars. It Is Also Conveniently Located Close To Schools, Parks, Shopping plazas and Hwy 407/403. This home offers ample room for family living and formal entertaining |
| Price | $1,099,000 |
| Taxes: | $5141.00 |
| Address: | 2094 Redstone Cres , Oakville, L6M 5B1, Ontario |
| Lot Size: | 29.58 x 114.17 (Feet) |
| Directions/Cross Streets: | Pine Glen & Third Line |
| Rooms: | 6 |
| Bedrooms: | 4 |
| Bedrooms +: | |
| Kitchens: | 1 |
| Family Room: | N |
| Basement: | Full, Unfinished |
| Property Type: | Semi-Detached |
| Style: | 2-Storey |
| Exterior: | Brick, Vinyl Siding |
| Garage Type: | Attached |
| (Parking/)Drive: | Private |
| Drive Parking Spaces: | 4 |
| Pool: | None |
| Fireplace/Stove: | N |
| Heat Source: | Gas |
| Heat Type: | Forced Air |
| Central Air Conditioning: | Central Air |
| Sewers: | Sewers |
| Water: | Municipal |
$
%
Years
This calculator is for demonstration purposes only. Always consult a professional
financial advisor before making personal financial decisions.
| Although the information displayed is believed to be accurate, no warranties or representations are made of any kind. |
| ROYAL LEPAGE SIGNATURE REALTY |
|
|

Dir:
416-828-2535
Bus:
647-462-9629
| Virtual Tour | Book Showing | Email a Friend |
Jump To:
At a Glance:
| Type: | Freehold - Semi-Detached |
| Area: | Halton |
| Municipality: | Oakville |
| Neighbourhood: | West Oak Trails |
| Style: | 2-Storey |
| Lot Size: | 29.58 x 114.17(Feet) |
| Tax: | $5,141 |
| Beds: | 4 |
| Baths: | 3 |
| Fireplace: | N |
| Pool: | None |
Locatin Map:
Payment Calculator:

