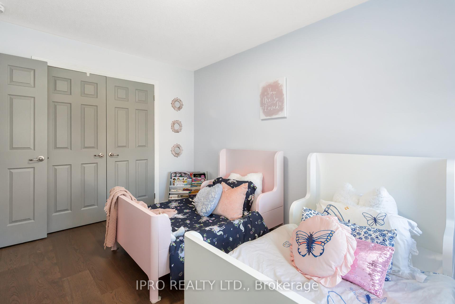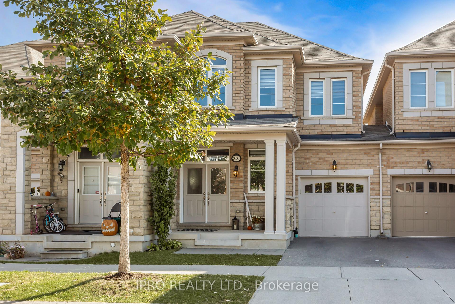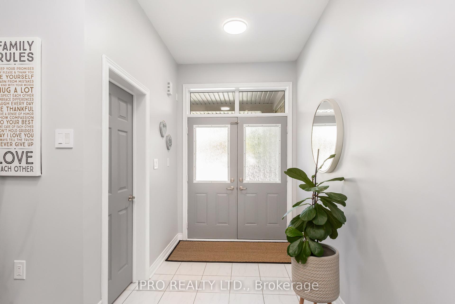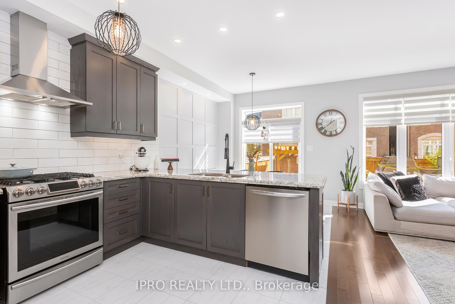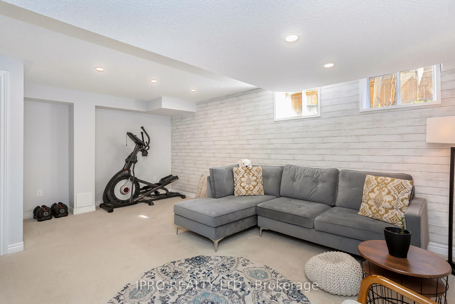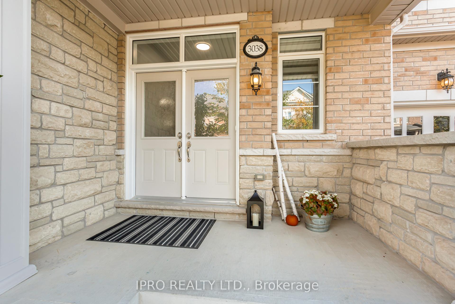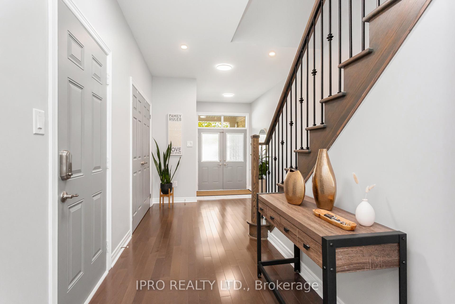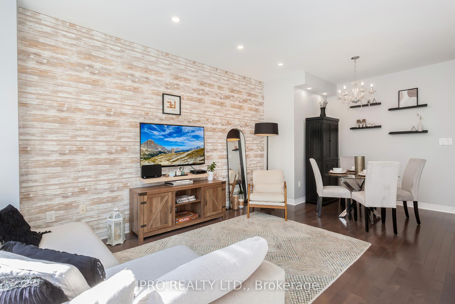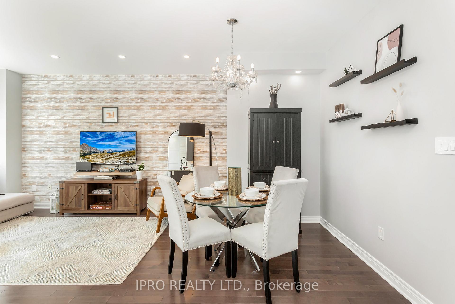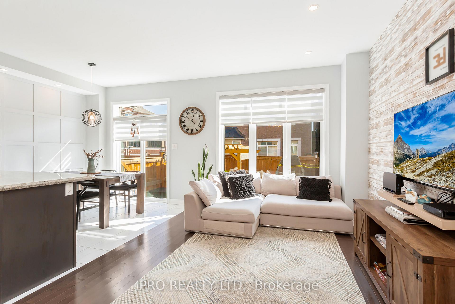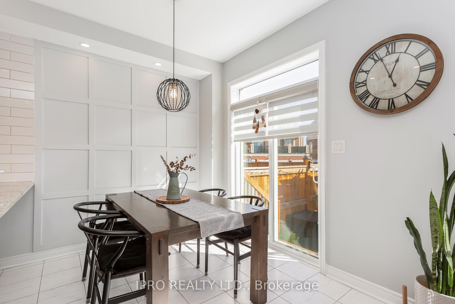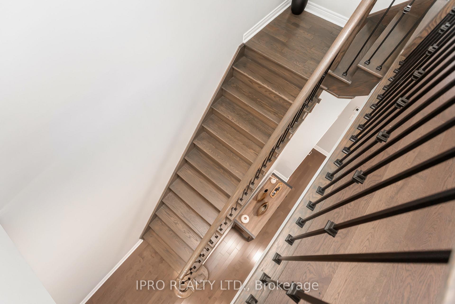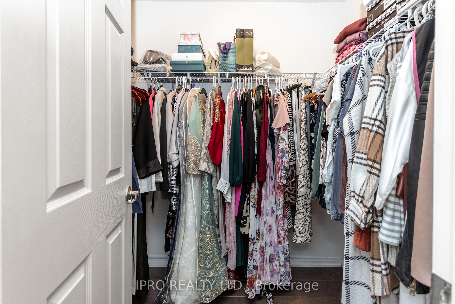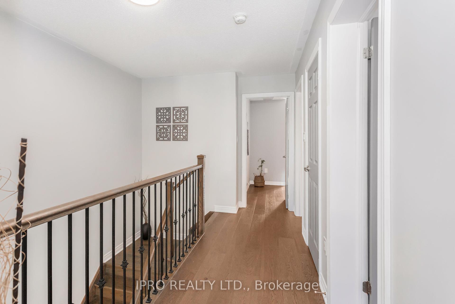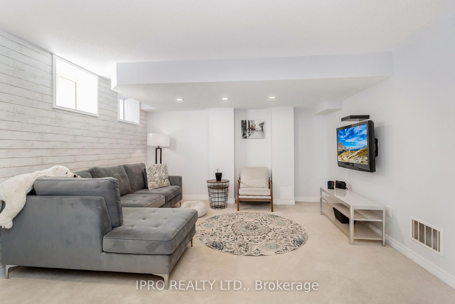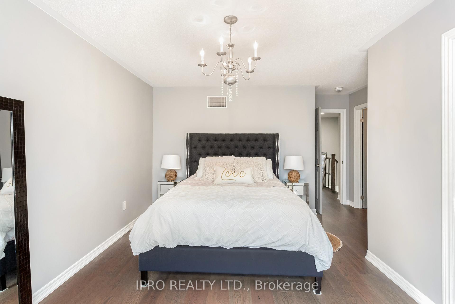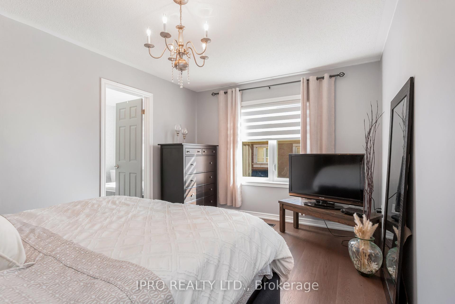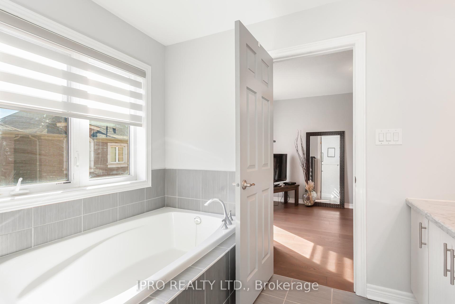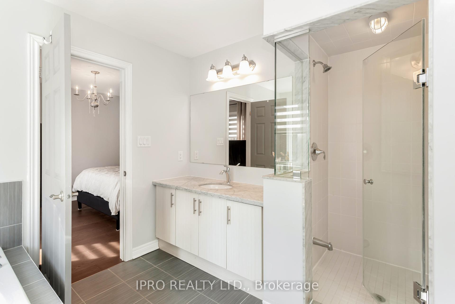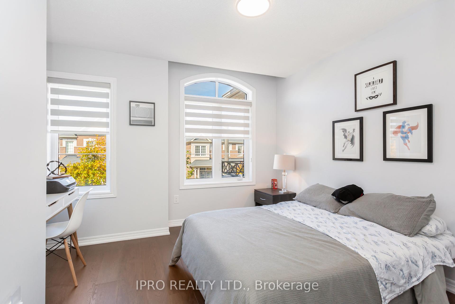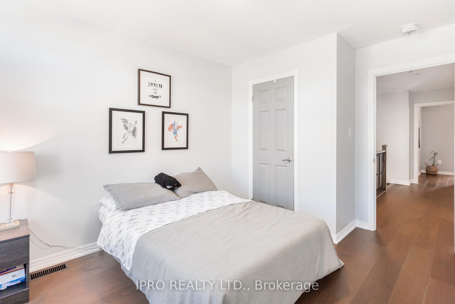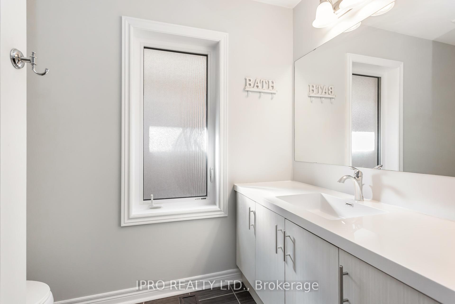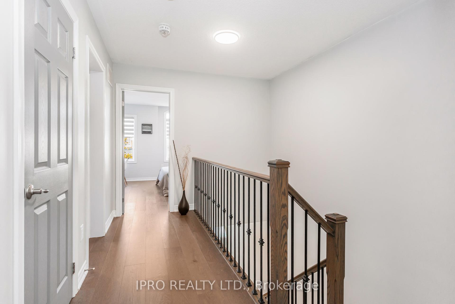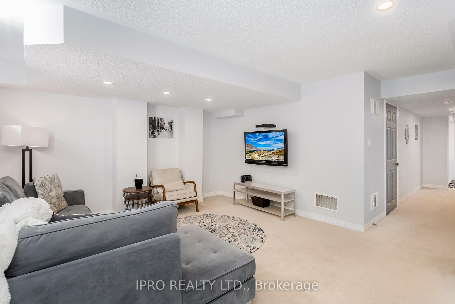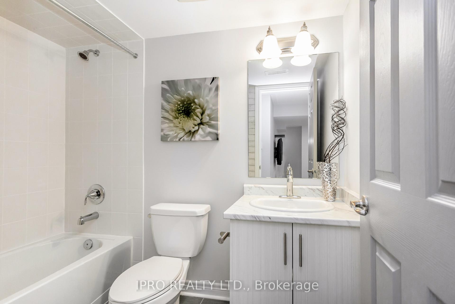$1,299,999
Available - For Sale
Listing ID: W9508933
3038 Hibiscus Gdns , Oakville, L6M 4M2, Ontario
| A beloved family home, lovingly cared for by its original owners, is now for sale. Sumptuously upgraded 3-bedroom townhouse is nestled in a quiet neighbourhood. This home offers the perfect blend of comfort and convenience. Just steps away from elementary schools, shopping, trails, and hospital. Enjoy the convenience of modern living including a professionally finished basement (builder finished). Every detail has been thoughtfully considered, making this home truly an exceptional home. An open-concept layout offers a gourmet kitchen with granite countertops, a breakfast bar, and a stylish backsplash. Ceramic flooring and freshly painted walls create a contemporary and inviting atmosphere. Ground floor features maple hardwood throughout along with smooth 9ft ceilings and pot lights. Oak staircases lead you to three generously sized bedrooms. The master bedroom features a spacious walk-in closet and a luxurious 4-piece ensuite bathroom with a soaking tub and a separate glass enclosed shower, and marble countertops. The second bedroom boasts vaulted ceilings and a versatile corner space that can be used as an additional office or study. Second bathroom is also upgraded with a one piece ceramic sink/countertop. Expand your living space with a professionally finished basement, ideal for an entertainment room or additional bedrooms. The basement also includes a convenient full bathroom, modern open concept laundry and ample storage spaces. Enjoy outdoor living in your private backyard, complete with a pergola and interlocking patio. Located within the catchment area of highly-rated schools (see attached list) this home provides a nurturing environment for your family to thrive and excel academically. |
| Price | $1,299,999 |
| Taxes: | $4751.00 |
| Address: | 3038 Hibiscus Gdns , Oakville, L6M 4M2, Ontario |
| Lot Size: | 23.00 x 80.38 (Feet) |
| Directions/Cross Streets: | Dundas street & George Savage |
| Rooms: | 7 |
| Bedrooms: | 3 |
| Bedrooms +: | |
| Kitchens: | 1 |
| Family Room: | N |
| Basement: | Finished, Full |
| Property Type: | Att/Row/Twnhouse |
| Style: | 2-Storey |
| Exterior: | Brick |
| Garage Type: | Attached |
| (Parking/)Drive: | Available |
| Drive Parking Spaces: | 1 |
| Pool: | None |
| Fireplace/Stove: | N |
| Heat Source: | Gas |
| Heat Type: | Forced Air |
| Central Air Conditioning: | Central Air |
| Sewers: | Sewers |
| Water: | Municipal |
$
%
Years
This calculator is for demonstration purposes only. Always consult a professional
financial advisor before making personal financial decisions.
| Although the information displayed is believed to be accurate, no warranties or representations are made of any kind. |
| IPRO REALTY LTD. |
|
|

Dir:
416-828-2535
Bus:
647-462-9629
| Virtual Tour | Book Showing | Email a Friend |
Jump To:
At a Glance:
| Type: | Freehold - Att/Row/Twnhouse |
| Area: | Halton |
| Municipality: | Oakville |
| Neighbourhood: | Rural Oakville |
| Style: | 2-Storey |
| Lot Size: | 23.00 x 80.38(Feet) |
| Tax: | $4,751 |
| Beds: | 3 |
| Baths: | 4 |
| Fireplace: | N |
| Pool: | None |
Locatin Map:
Payment Calculator:

