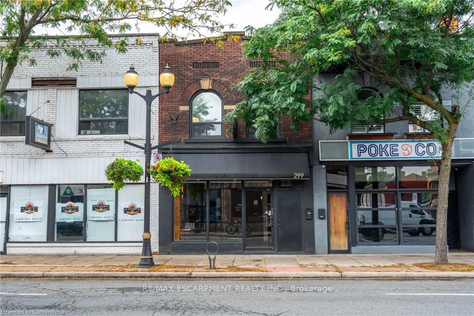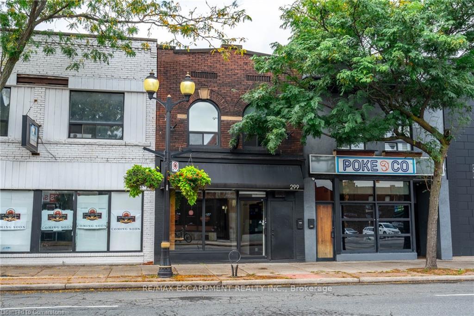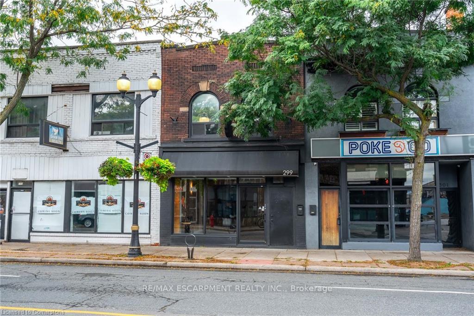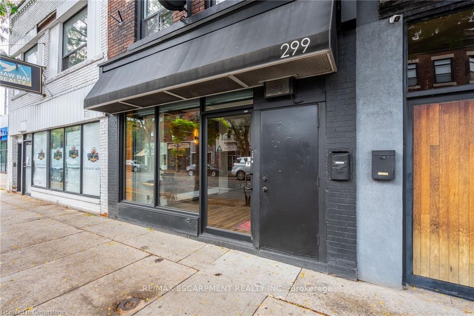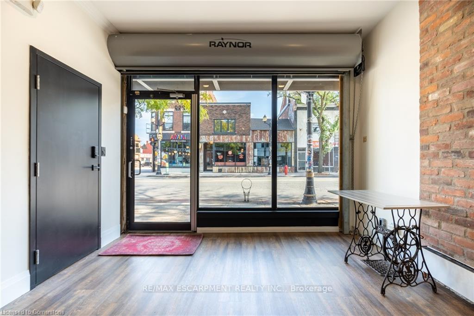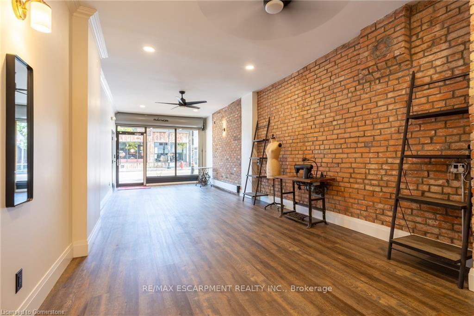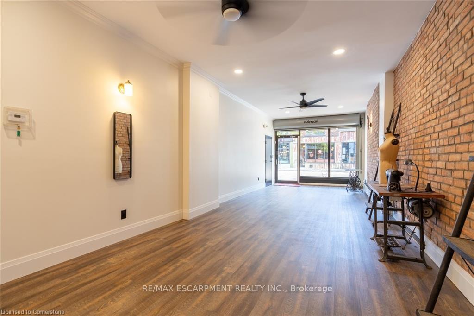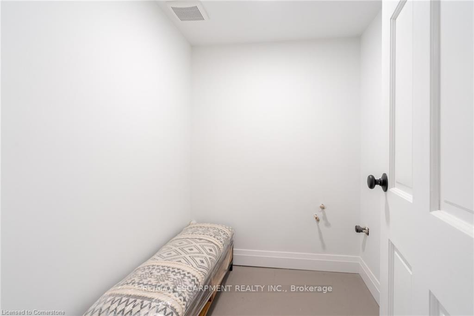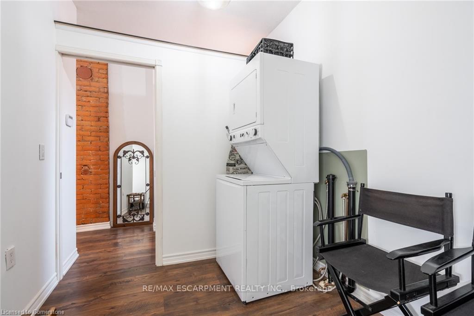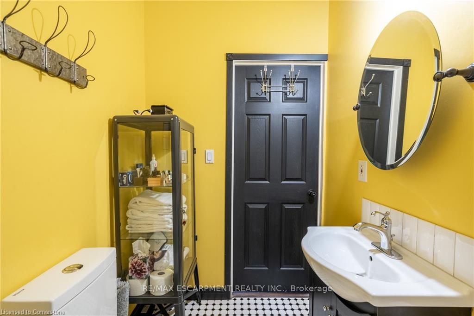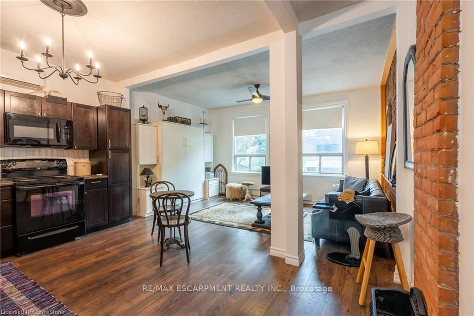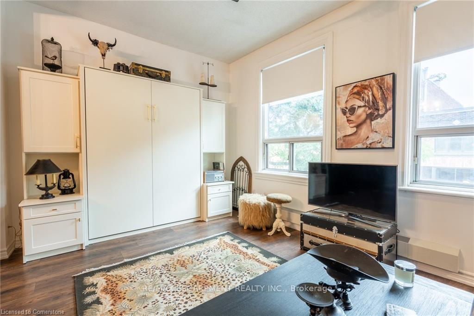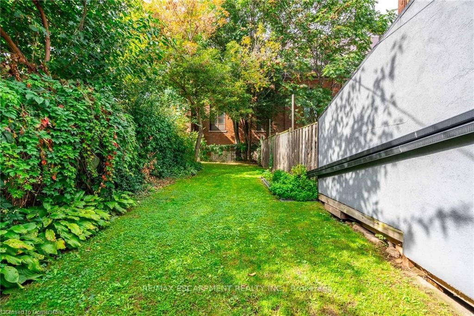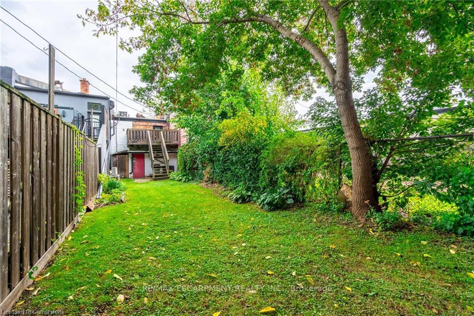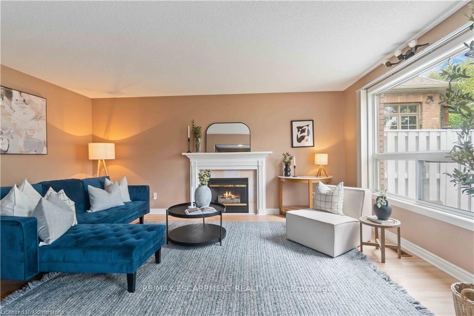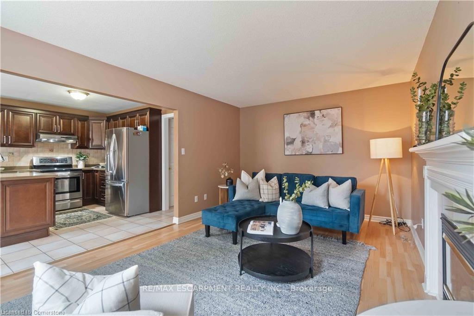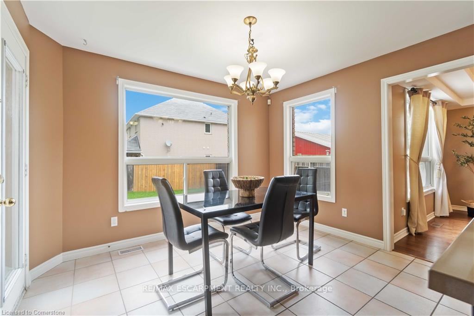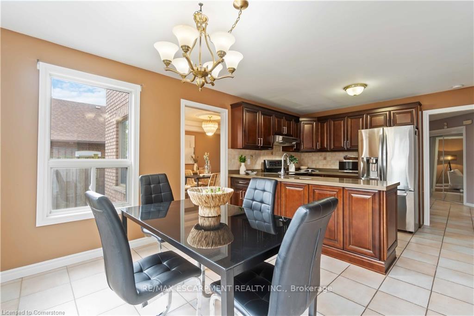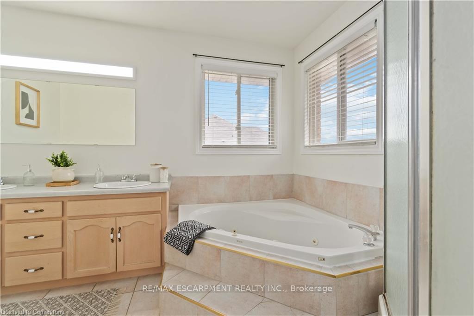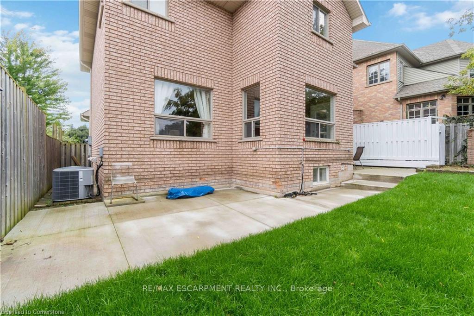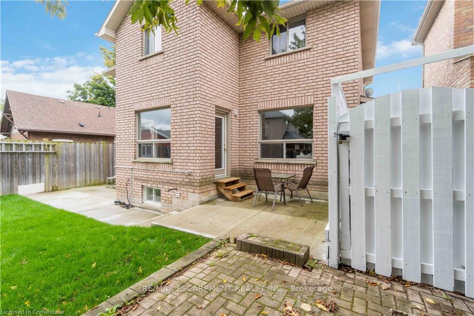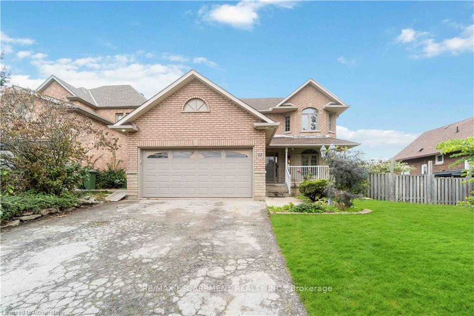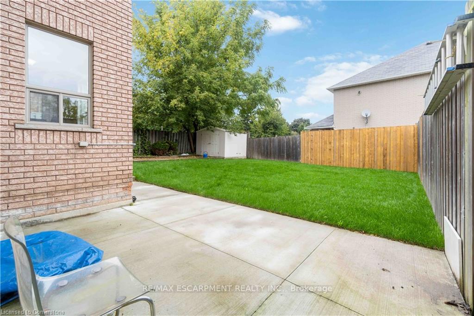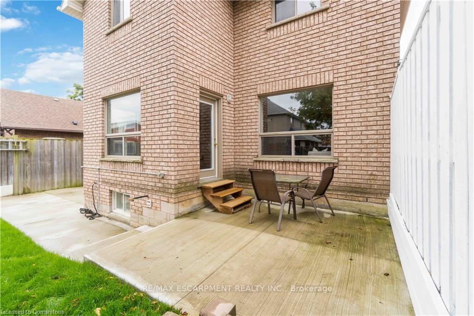$995,000
Available - For Sale
Listing ID: X9381339
112 Stone Church Rd West , Hamilton, L9B 1A3, Ontario
| Spacious 4+1 bedroom home located in the heart of West Mountain!This property offers the potential for an in-law suite, featuring a fully finished basement with a recreation room, bedroom, office, and bathroom. The convenient side entrance through the garage enhances its appeal, making it ideal for large or extended families. Enjoy a tastefully updated kitchen (approx 4 year cabinets/granite counters) stainless steel appliances with full sized dinning room, and 2 extended living rooms. The Exterior offers ample front drive parking, with automatic garage door (opener 2024) a good sized yard (new grass 2024) for families or someone looking to create their own backyard oasis. The home offers plenty of room to accommodate everyone. Ideally situated close to Upper James shopping, dining, and amenities, Mohawk College with quick access to the Lincoln Alexander Parkway for an easy commute. This home is sure to impress and offering great value for the price and size. |
| Price | $995,000 |
| Taxes: | $6535.74 |
| Address: | 112 Stone Church Rd West , Hamilton, L9B 1A3, Ontario |
| Lot Size: | 45.00 x 113.00 (Feet) |
| Acreage: | < .50 |
| Directions/Cross Streets: | North West side of Stone Church Rd W and West 5th St. |
| Rooms: | 8 |
| Rooms +: | 3 |
| Bedrooms: | 4 |
| Bedrooms +: | 1 |
| Kitchens: | 1 |
| Family Room: | Y |
| Basement: | Finished, Full |
| Approximatly Age: | 16-30 |
| Property Type: | Detached |
| Style: | 2-Storey |
| Exterior: | Brick, Stone |
| Garage Type: | Attached |
| (Parking/)Drive: | Pvt Double |
| Drive Parking Spaces: | 4 |
| Pool: | None |
| Approximatly Age: | 16-30 |
| Approximatly Square Footage: | 3000-3500 |
| Property Features: | Park, Place Of Worship, Public Transit, School |
| Fireplace/Stove: | N |
| Heat Source: | Gas |
| Heat Type: | Forced Air |
| Central Air Conditioning: | Central Air |
| Sewers: | Sewers |
| Water: | Municipal |
$
%
Years
This calculator is for demonstration purposes only. Always consult a professional
financial advisor before making personal financial decisions.
| Although the information displayed is believed to be accurate, no warranties or representations are made of any kind. |
| RE/MAX ESCARPMENT REALTY INC. |
|
|

Dir:
416-828-2535
Bus:
647-462-9629
| Virtual Tour | Book Showing | Email a Friend |
Jump To:
At a Glance:
| Type: | Freehold - Detached |
| Area: | Hamilton |
| Municipality: | Hamilton |
| Neighbourhood: | Gourley |
| Style: | 2-Storey |
| Lot Size: | 45.00 x 113.00(Feet) |
| Approximate Age: | 16-30 |
| Tax: | $6,535.74 |
| Beds: | 4+1 |
| Baths: | 4 |
| Fireplace: | N |
| Pool: | None |
Locatin Map:
Payment Calculator:

