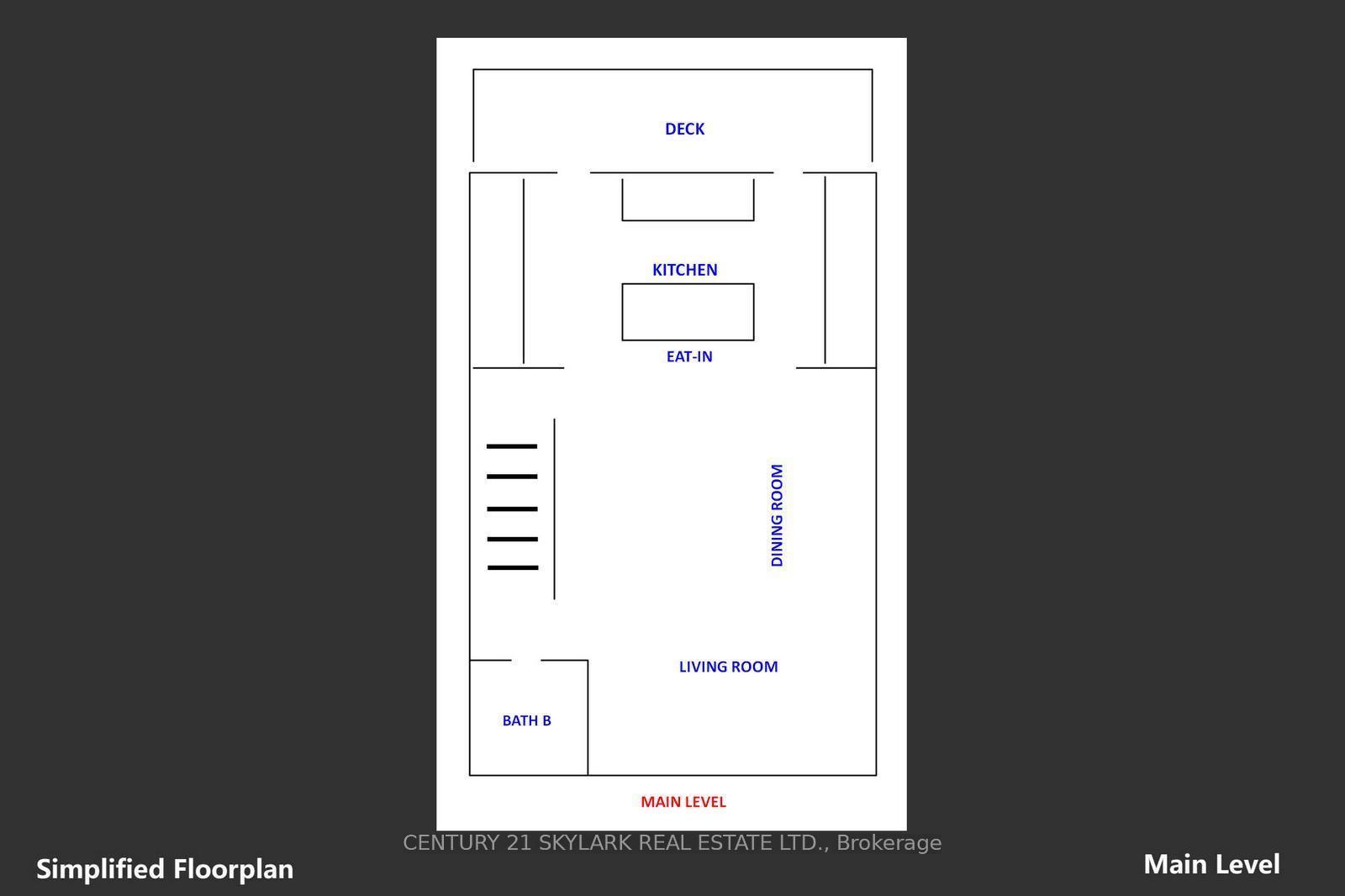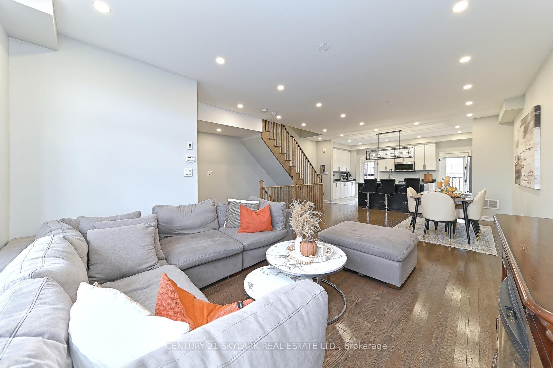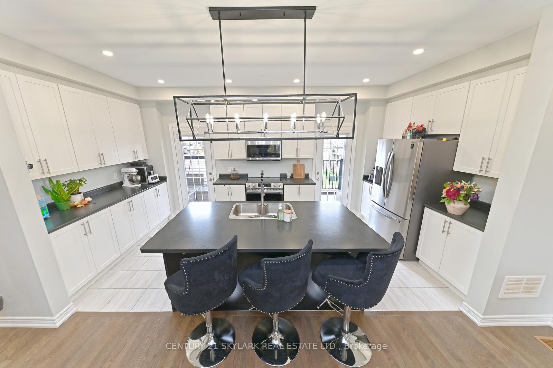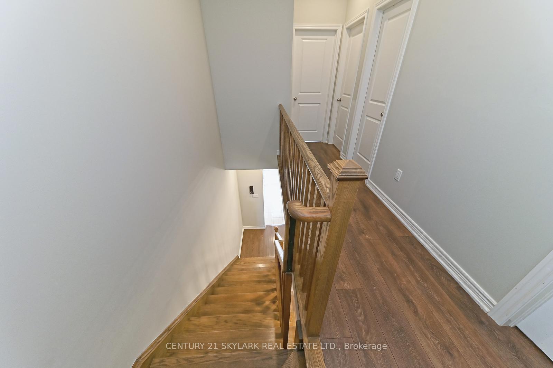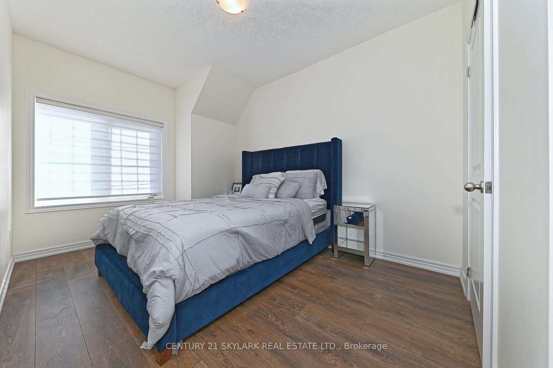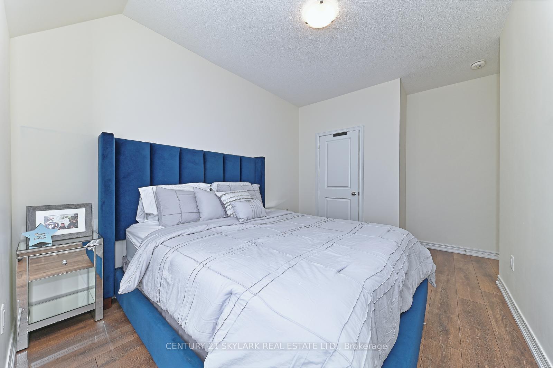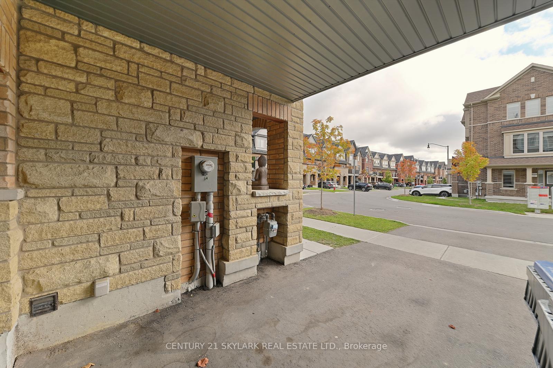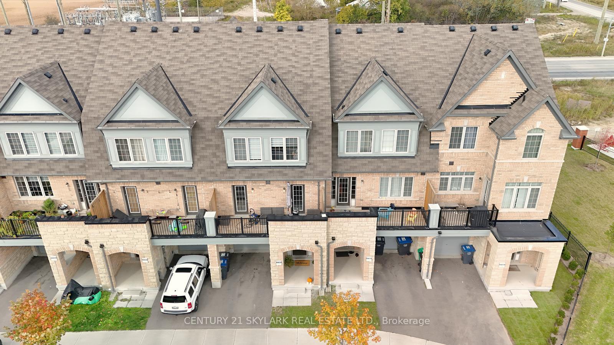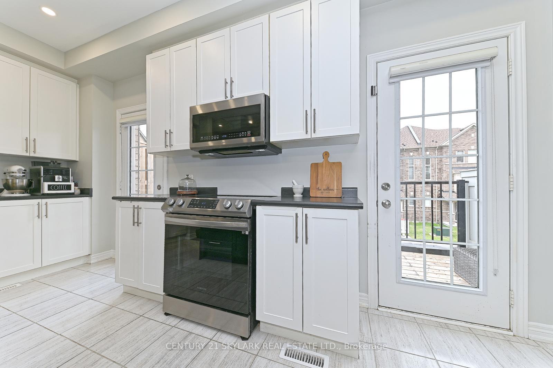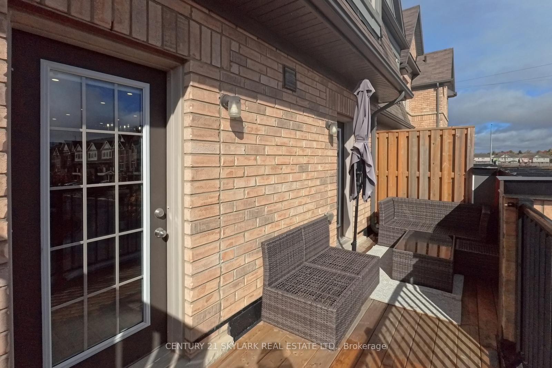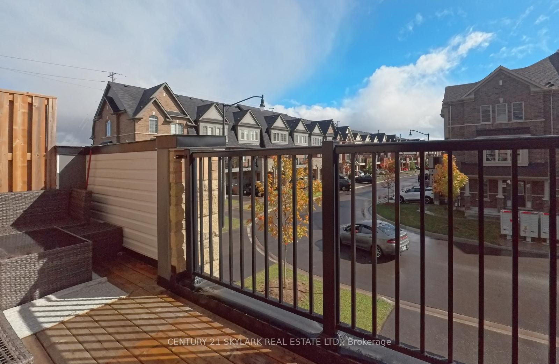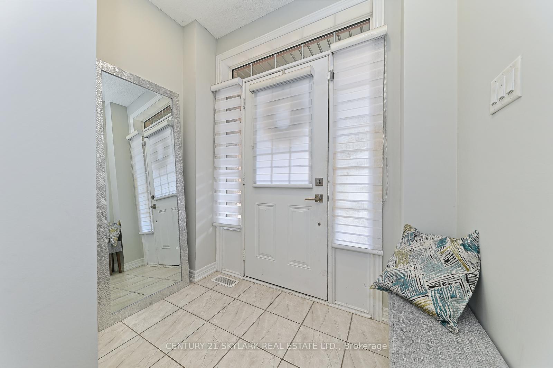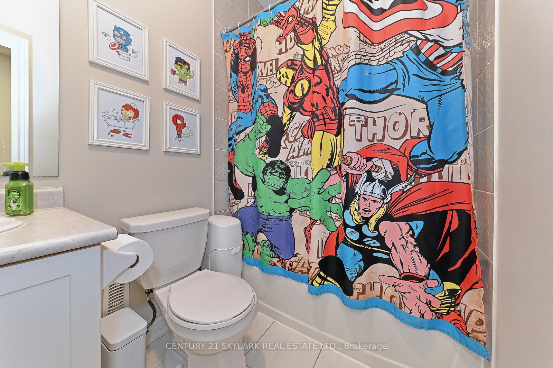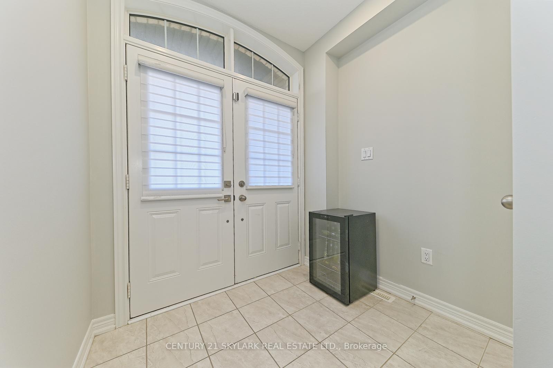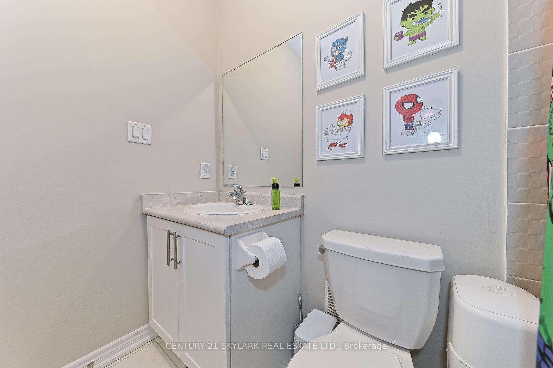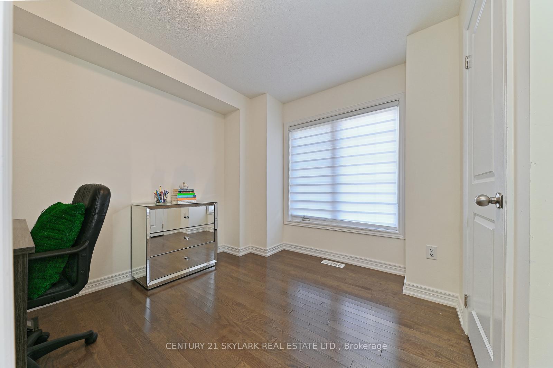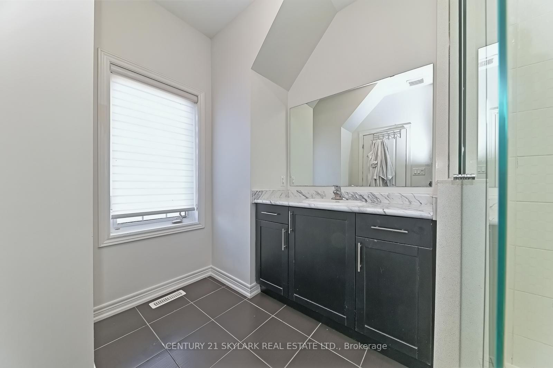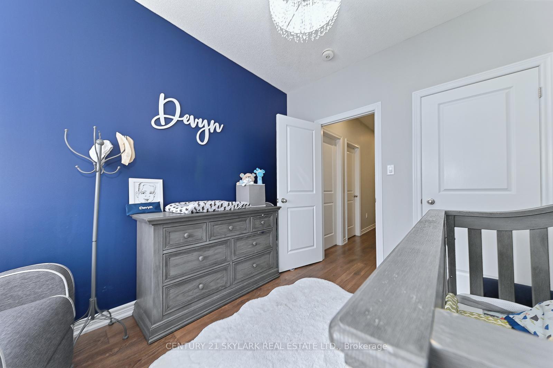$949,900
Available - For Sale
Listing ID: W9415597
126 Fruitvale Circ , Brampton, L7A 5C1, Ontario
| Immaculate 4 bedroom, 4 washroom freehold townhouse in the highly sought after neighbourhood of Northwest Brampton. This upgraded 4 bedroom, 4 washroom townhouse has 9 feet ceilings on main floor and 10 feet ceilings on the second. Spacious bedrooms with large sized closets. Hardwood flooring throughout the house. Newly installed pot lights throughout the whole house. Upgraded lights and fixtures. A beautiful chandelier hanging over kitchen countertop. Excellent location - close to shopping, main highways (410 & 401), go station, community centre and many nearby schools. |
| Extras: Fridge, Washer & Dryer, Dishwasher, Stove, All Elfs, All Window Coverings & Blinds, All Bathroom Mirrors, Tv Mounts, Ac & Equipment, Garage Door Opener & Remote |
| Price | $949,900 |
| Taxes: | $5235.40 |
| Address: | 126 Fruitvale Circ , Brampton, L7A 5C1, Ontario |
| Lot Size: | 19.69 x 74.48 (Feet) |
| Directions/Cross Streets: | Mayfield & Chinguacousy |
| Rooms: | 7 |
| Bedrooms: | 4 |
| Bedrooms +: | |
| Kitchens: | 1 |
| Family Room: | N |
| Basement: | Full, Unfinished |
| Property Type: | Att/Row/Twnhouse |
| Style: | 3-Storey |
| Exterior: | Brick, Stone |
| Garage Type: | Built-In |
| (Parking/)Drive: | Private |
| Drive Parking Spaces: | 1 |
| Pool: | None |
| Approximatly Square Footage: | 2000-2500 |
| Fireplace/Stove: | N |
| Heat Source: | Gas |
| Heat Type: | Forced Air |
| Central Air Conditioning: | Central Air |
| Sewers: | Sewers |
| Water: | Municipal |
$
%
Years
This calculator is for demonstration purposes only. Always consult a professional
financial advisor before making personal financial decisions.
| Although the information displayed is believed to be accurate, no warranties or representations are made of any kind. |
| CENTURY 21 SKYLARK REAL ESTATE LTD. |
|
|

Dir:
416-828-2535
Bus:
647-462-9629
| Virtual Tour | Book Showing | Email a Friend |
Jump To:
At a Glance:
| Type: | Freehold - Att/Row/Twnhouse |
| Area: | Peel |
| Municipality: | Brampton |
| Neighbourhood: | Northwest Brampton |
| Style: | 3-Storey |
| Lot Size: | 19.69 x 74.48(Feet) |
| Tax: | $5,235.4 |
| Beds: | 4 |
| Baths: | 4 |
| Fireplace: | N |
| Pool: | None |
Locatin Map:
Payment Calculator:

