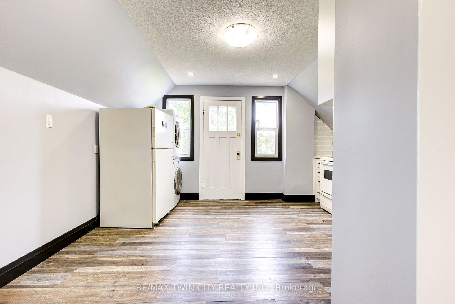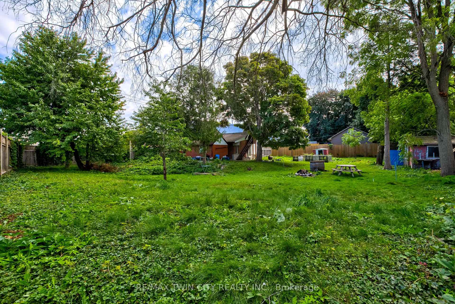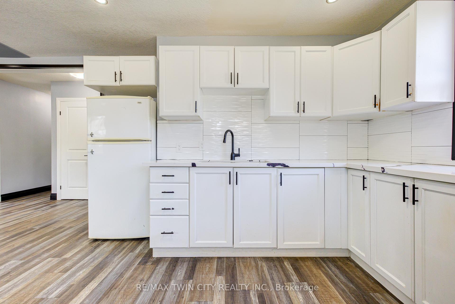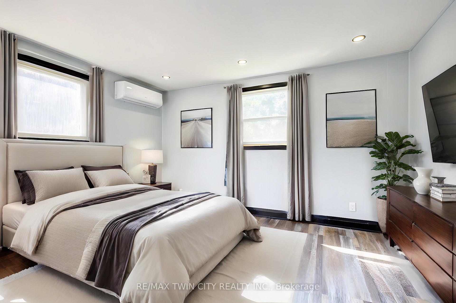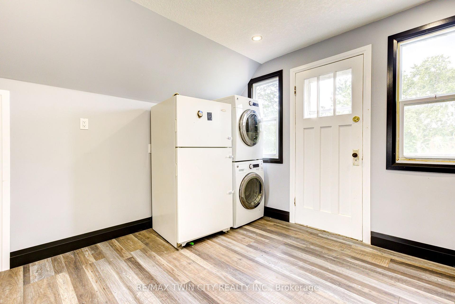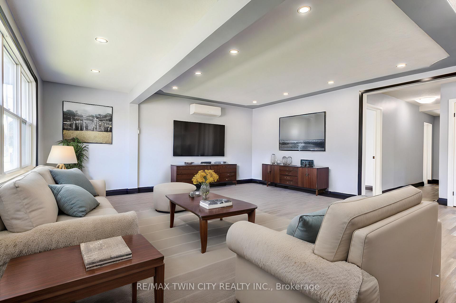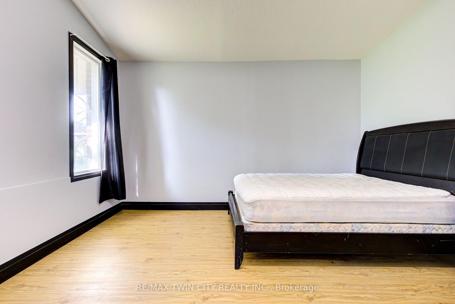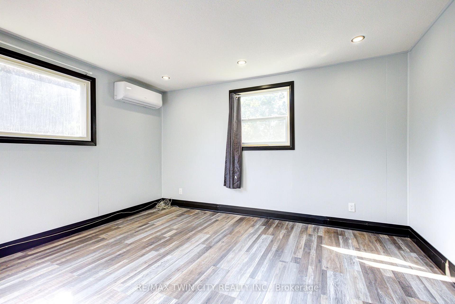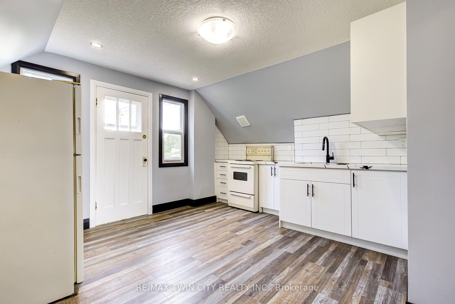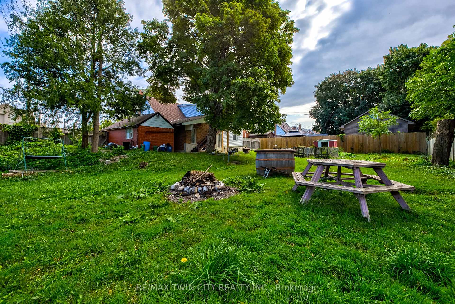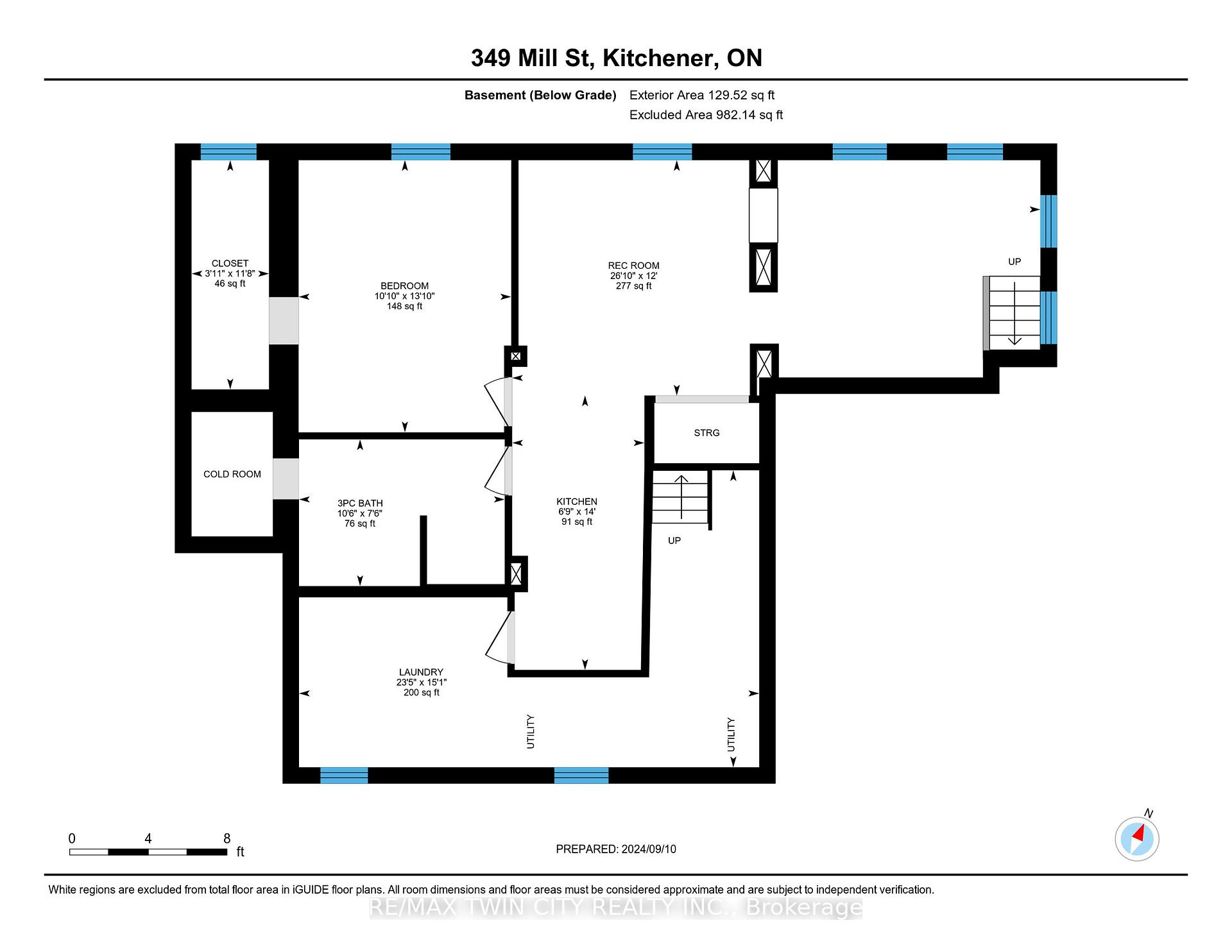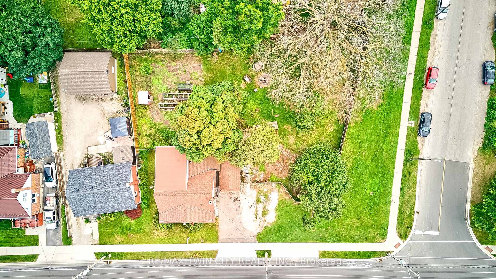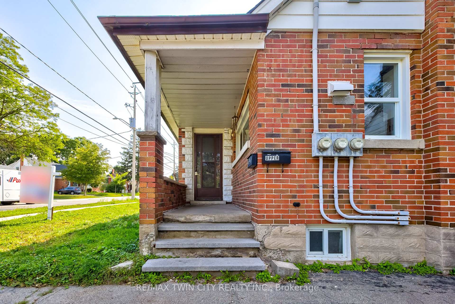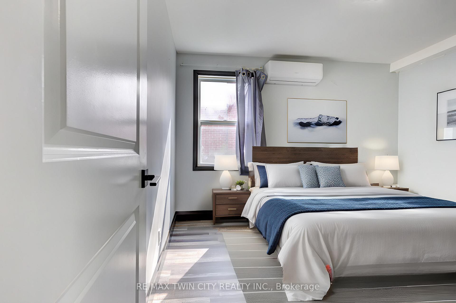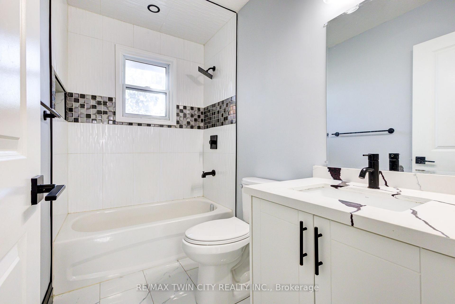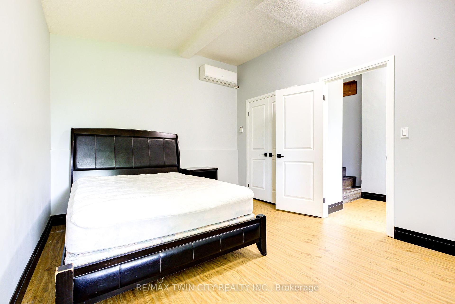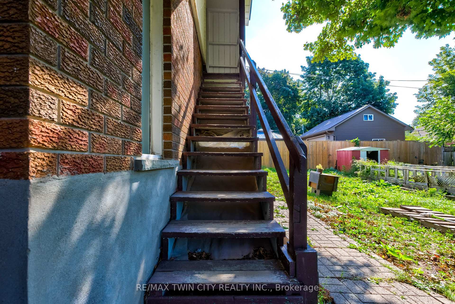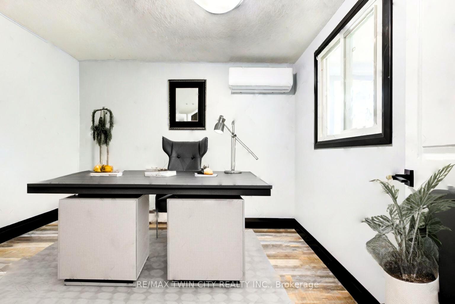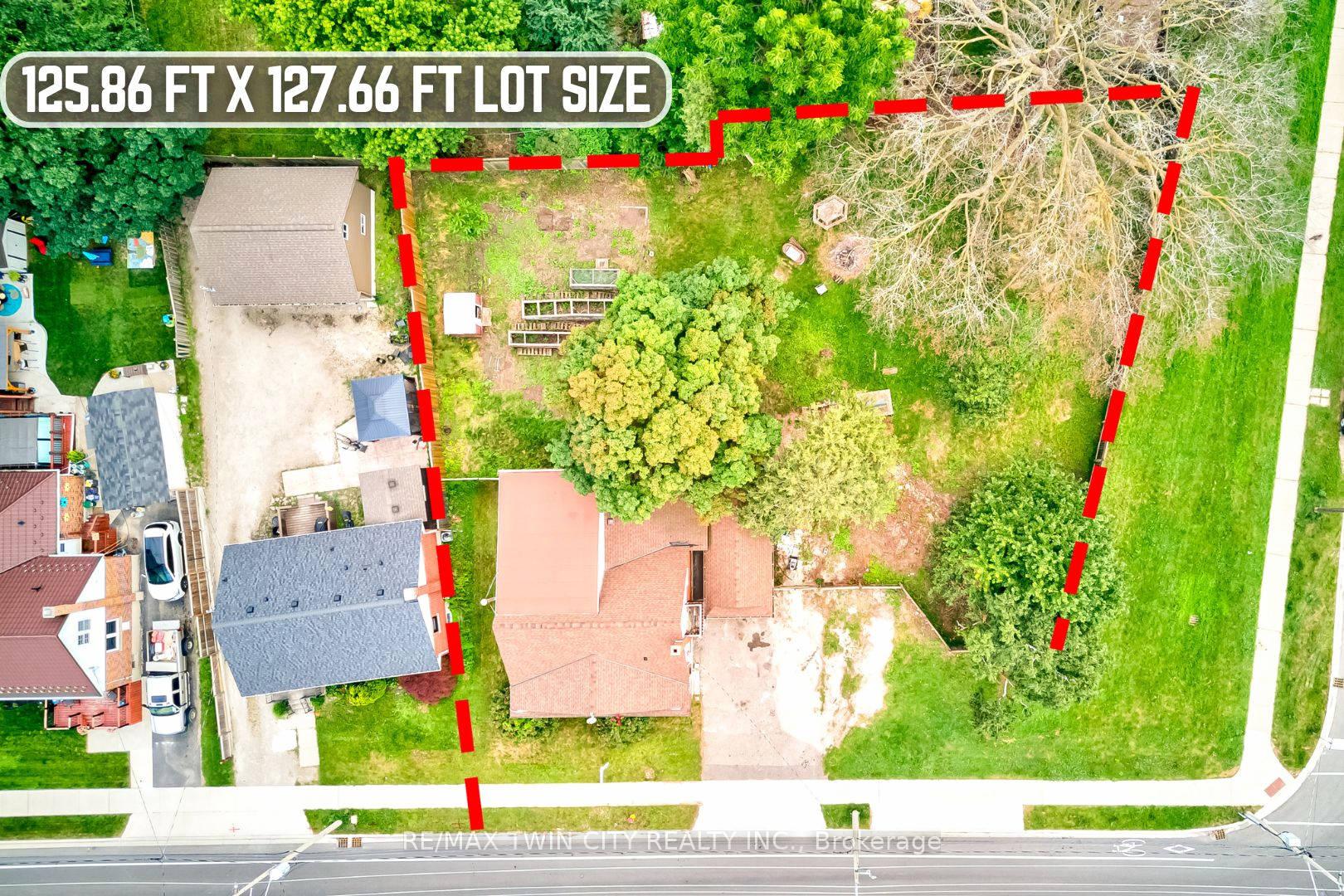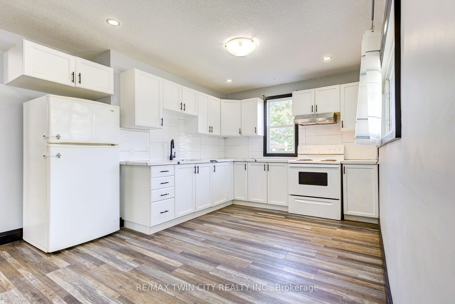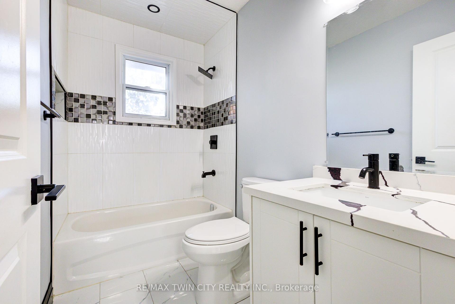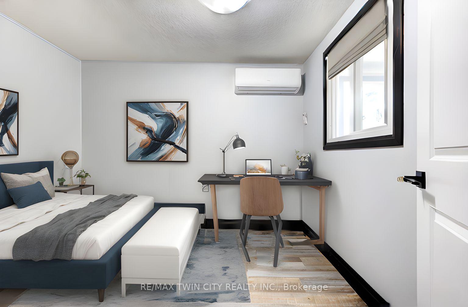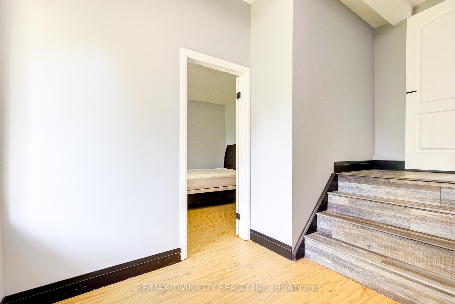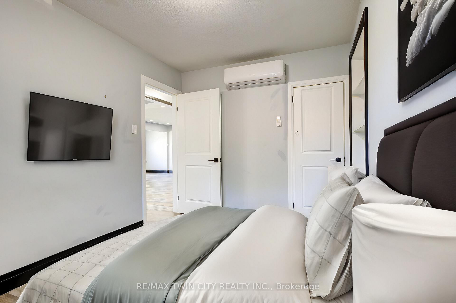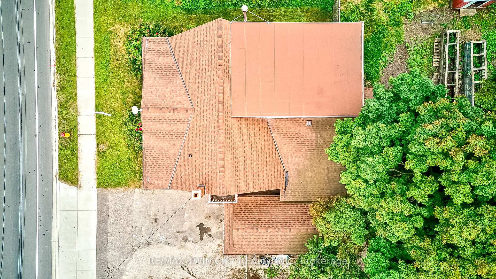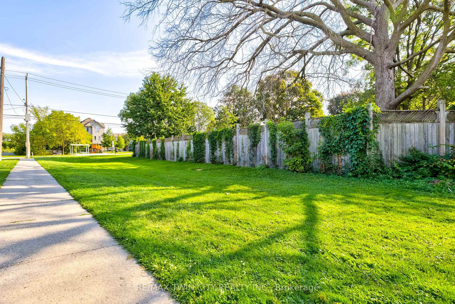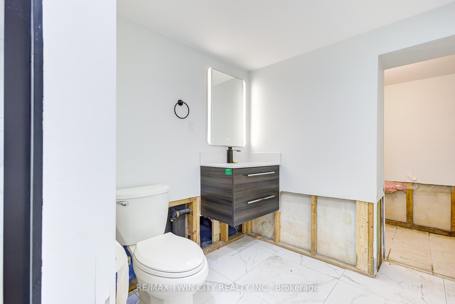$789,900
Available - For Sale
Listing ID: X10413169
349 Mill St , Kitchener, N2M 3R9, Ontario
| Attention Investors and First-Time Buyers! Welcome to 349 Mill Street, Kitchenera prime opportunity to enhance your investment portfolio or secure a home with a built-in mortgage helper. This turnkey up/down duplex sits on a spacious 0.48-acre corner lot in Kitchener West, just minutes from downtown offering 6 BEDROOMS & 3 FULL BATHROOMS. This large, fully occupied, legal duplex has been meticulously updated, offering a bright and welcoming space that is move-in ready. Each unit has its own meter and can be easily converted into a triplex. The main-level unit is expansive, featuring multi-level living with 5 bedrooms and 2 bathrooms. It boasts a carpet-free environment, an eat-in kitchen fully equipped with appliances and ample cabinetry, and a living room with pot lights perfect for family gatherings. Additional features include a laundry room and extra storage space. The upper unit, accessible via a separate entrance, features luxury vinyl flooring, a light-filled living room, an office space, one bedroom, and a 4-piece bathroom with a glass walk-in shower. The well-designed kitchen offers access to a balconyideal for morning coffee or evening relaxation. This unit also has its own separate laundry facilities. Both units are equipped with ductless air conditioning and heating systems, totaling 8 wall units (5 on the main level and 3 on the upper level). Outside, you'll find a large, fully fenced backyard, perfect for summer activities. The property includes a one-car garage and a five-car driveway, offering ample parking space. Centrally located, this property is close to schools, hospitals, shopping, and has easy access to Highways 7/8, LRT, VIA Rail, and GO service transit. It's just minutes from downtown Kitchener and parks. The house is currently vacant. Dont miss out on this exceptional propertybook your private showing today! |
| Price | $789,900 |
| Taxes: | $3894.85 |
| Address: | 349 Mill St , Kitchener, N2M 3R9, Ontario |
| Lot Size: | 127.00 x 125.00 (Feet) |
| Acreage: | < .50 |
| Directions/Cross Streets: | Ottawa St S To Mill St |
| Rooms: | 12 |
| Rooms +: | 4 |
| Bedrooms: | 5 |
| Bedrooms +: | 1 |
| Kitchens: | 2 |
| Kitchens +: | 1 |
| Family Room: | N |
| Basement: | Finished, Full |
| Approximatly Age: | 51-99 |
| Property Type: | Duplex |
| Style: | 2-Storey |
| Exterior: | Brick, Vinyl Siding |
| Garage Type: | Detached |
| (Parking/)Drive: | Pvt Double |
| Drive Parking Spaces: | 5 |
| Pool: | None |
| Other Structures: | Garden Shed |
| Approximatly Age: | 51-99 |
| Approximatly Square Footage: | 2500-3000 |
| Property Features: | Fenced Yard, Park, Public Transit, School |
| Fireplace/Stove: | N |
| Heat Source: | Electric |
| Heat Type: | Other |
| Central Air Conditioning: | Wall Unit |
| Laundry Level: | Lower |
| Sewers: | Sewers |
| Water: | Municipal |
$
%
Years
This calculator is for demonstration purposes only. Always consult a professional
financial advisor before making personal financial decisions.
| Although the information displayed is believed to be accurate, no warranties or representations are made of any kind. |
| RE/MAX TWIN CITY REALTY INC. |
|
|

Dir:
416-828-2535
Bus:
647-462-9629
| Virtual Tour | Book Showing | Email a Friend |
Jump To:
At a Glance:
| Type: | Freehold - Duplex |
| Area: | Waterloo |
| Municipality: | Kitchener |
| Style: | 2-Storey |
| Lot Size: | 127.00 x 125.00(Feet) |
| Approximate Age: | 51-99 |
| Tax: | $3,894.85 |
| Beds: | 5+1 |
| Baths: | 3 |
| Fireplace: | N |
| Pool: | None |
Locatin Map:
Payment Calculator:

