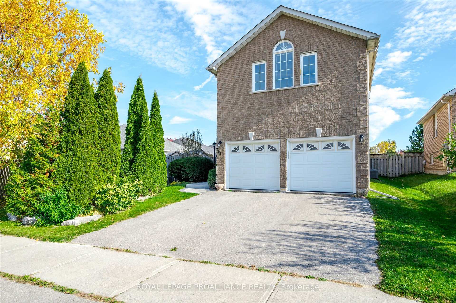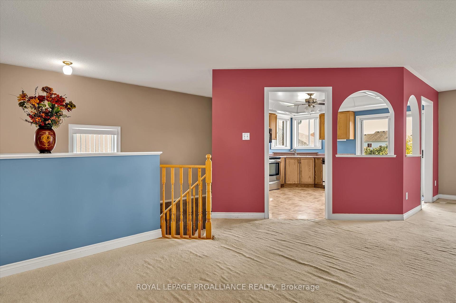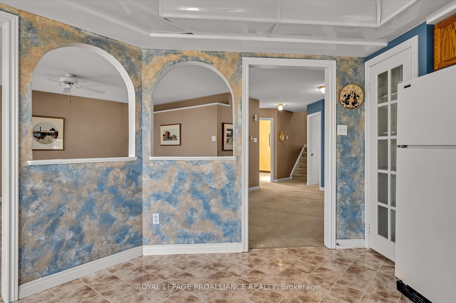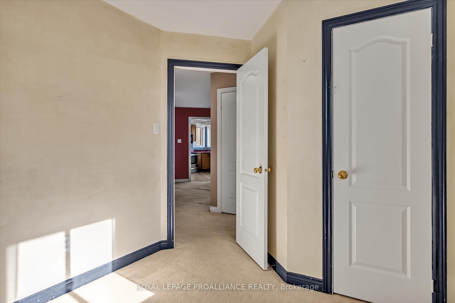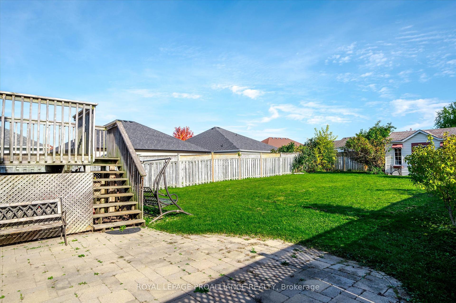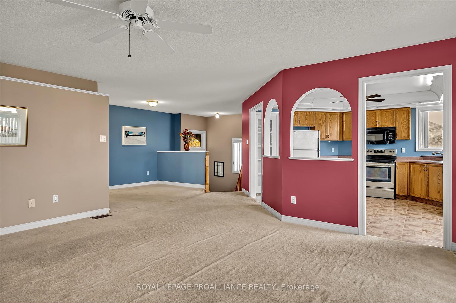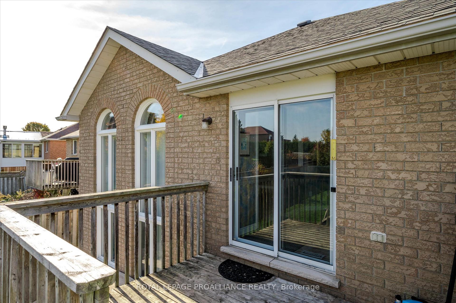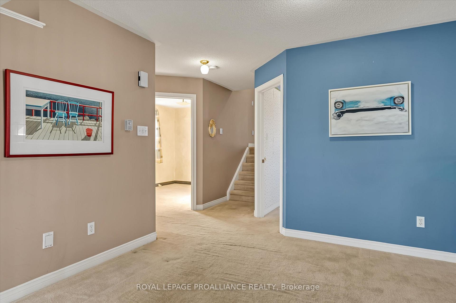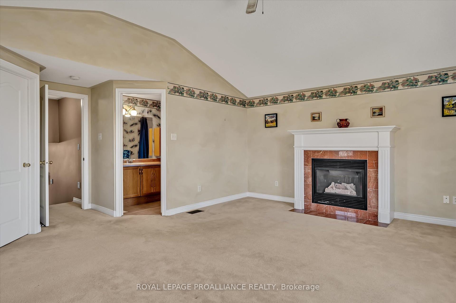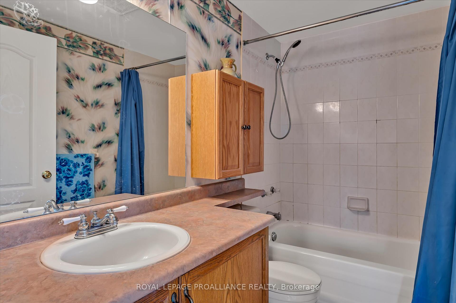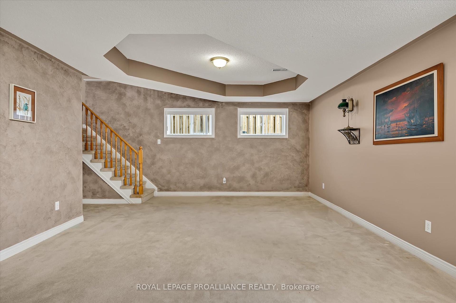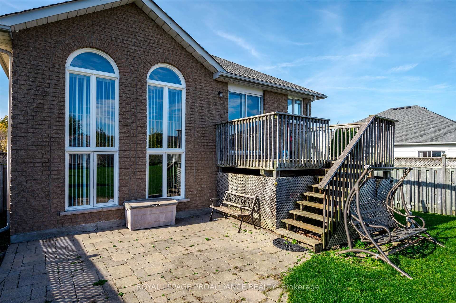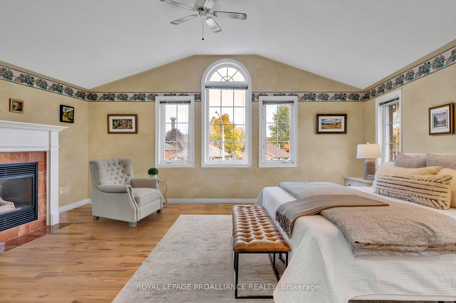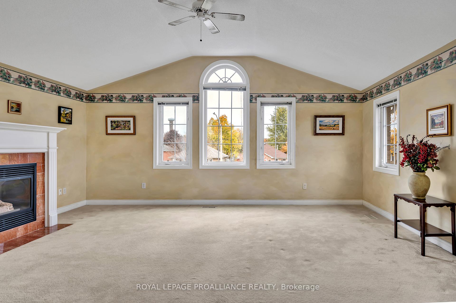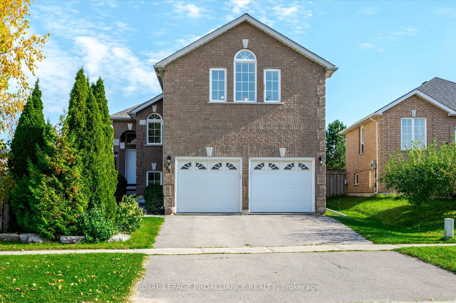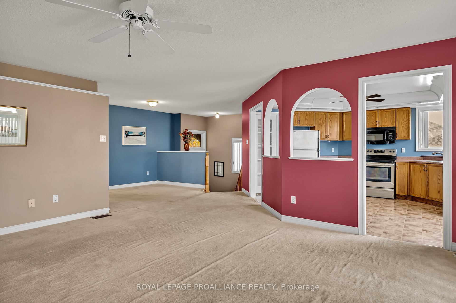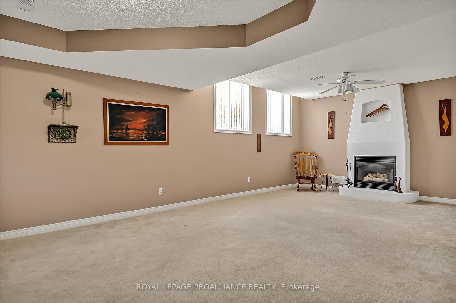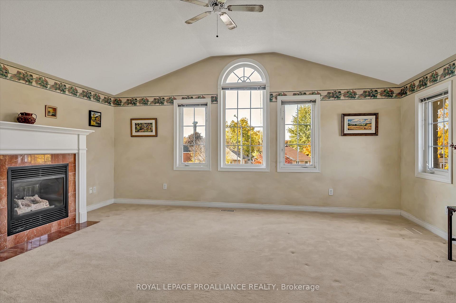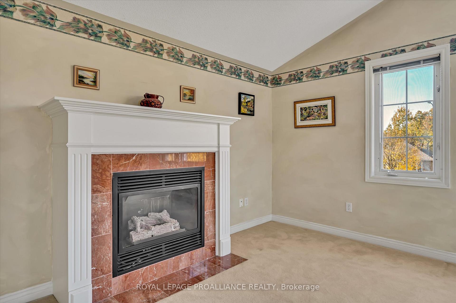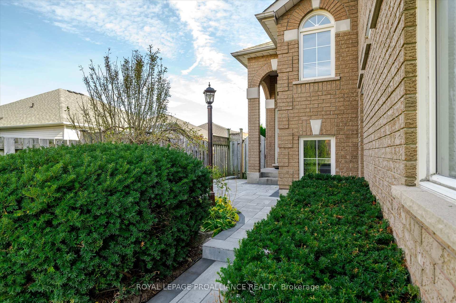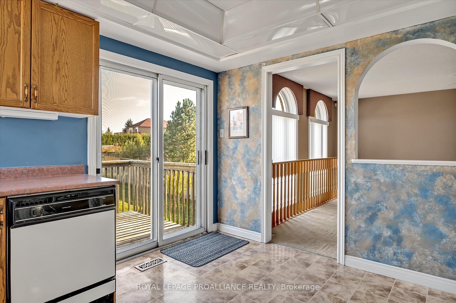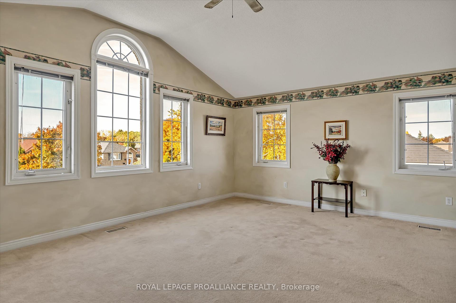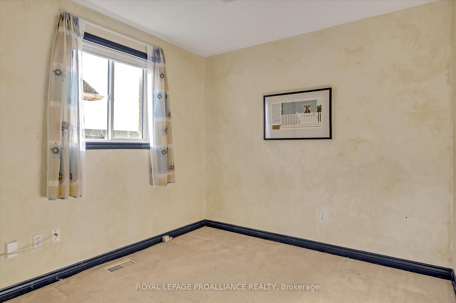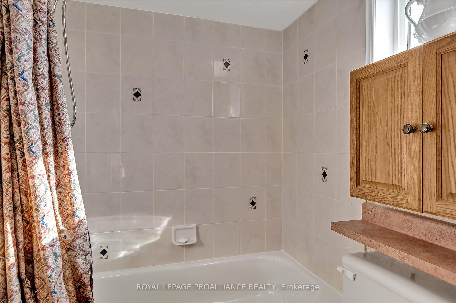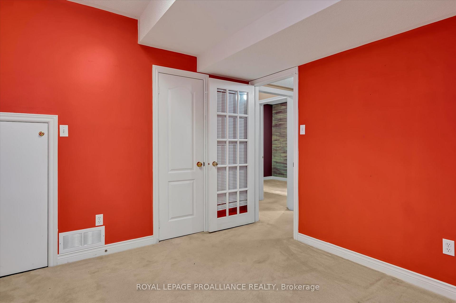$675,000
Available - For Sale
Listing ID: X9509786
209 Towerhill Rd , Peterborough, K9H 7N7, Ontario
| Charming all brick bungaloft offering 2,500 sq ft of privacy & versatility. Set in a prime north end Peterborough location near Portage Place shopping. Conveniently connected to Trent University, PRHC & Fleming College via public transit with a Bus Route 8 stop on the corner. The spacious, bright primary suite above the heated double garage/shop creates a cozy, private retreat with fireplace. The main level includes two additional bedrooms, full bath & laundry, while the lower level with daylight windows adds a large family room with fireplace, two more bedrooms & another full bath, the separate entrance makes it an ideal plan for multi-generational or student living. Enjoy the open-concept kitchen, living & dining area, filled with light from large, sunny south-facing arched windows. Step outside to a generous fenced lot with 177 feet of potential for gardening, play, or relaxation, a rare find in the area. Enjoy extra storage with the 10x12 garden shed. While some cosmetic updates may be preferred, the unique attributes of this former model home set it apart. Priced to reflect its potential, this is an excellent opportunity to create your dream space with the CMHC Home Plus Improvement Program. Don't miss your chance to explore this inviting home full of character. |
| Price | $675,000 |
| Taxes: | $6394.10 |
| Assessment: | $387000 |
| Assessment Year: | 2024 |
| Address: | 209 Towerhill Rd , Peterborough, K9H 7N7, Ontario |
| Lot Size: | 39.37 x 177.03 (Feet) |
| Acreage: | < .50 |
| Directions/Cross Streets: | East off Chemong Road on Towerhill Road just west of Milroy Drive |
| Rooms: | 9 |
| Rooms +: | 5 |
| Bedrooms: | 3 |
| Bedrooms +: | 2 |
| Kitchens: | 1 |
| Family Room: | N |
| Basement: | Finished, Sep Entrance |
| Approximatly Age: | 16-30 |
| Property Type: | Detached |
| Style: | Bungaloft |
| Exterior: | Brick |
| Garage Type: | Built-In |
| (Parking/)Drive: | Pvt Double |
| Drive Parking Spaces: | 2 |
| Pool: | None |
| Other Structures: | Garden Shed |
| Approximatly Age: | 16-30 |
| Approximatly Square Footage: | 2000-2500 |
| Property Features: | Fenced Yard, Level, Park, Public Transit, School, School Bus Route |
| Fireplace/Stove: | Y |
| Heat Source: | Gas |
| Heat Type: | Forced Air |
| Central Air Conditioning: | Central Air |
| Laundry Level: | Lower |
| Elevator Lift: | N |
| Sewers: | Sewers |
| Water: | Municipal |
| Utilities-Cable: | A |
| Utilities-Hydro: | Y |
| Utilities-Gas: | Y |
| Utilities-Telephone: | A |
$
%
Years
This calculator is for demonstration purposes only. Always consult a professional
financial advisor before making personal financial decisions.
| Although the information displayed is believed to be accurate, no warranties or representations are made of any kind. |
| ROYAL LEPAGE PROALLIANCE REALTY |
|
|

Dir:
416-828-2535
Bus:
647-462-9629
| Virtual Tour | Book Showing | Email a Friend |
Jump To:
At a Glance:
| Type: | Freehold - Detached |
| Area: | Peterborough |
| Municipality: | Peterborough |
| Neighbourhood: | Northcrest |
| Style: | Bungaloft |
| Lot Size: | 39.37 x 177.03(Feet) |
| Approximate Age: | 16-30 |
| Tax: | $6,394.1 |
| Beds: | 3+2 |
| Baths: | 3 |
| Fireplace: | Y |
| Pool: | None |
Locatin Map:
Payment Calculator:

