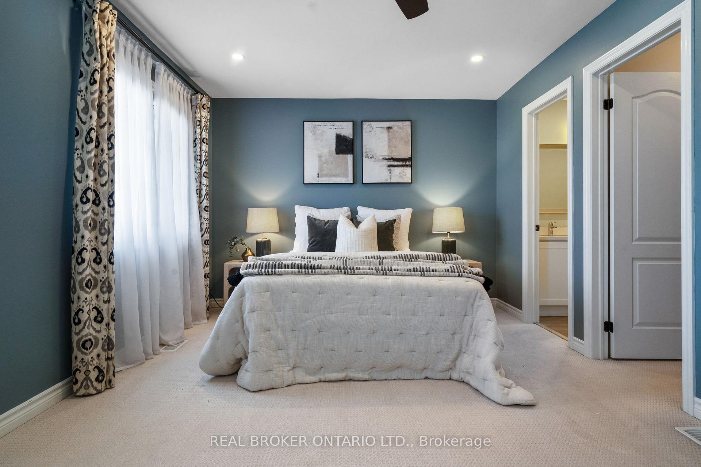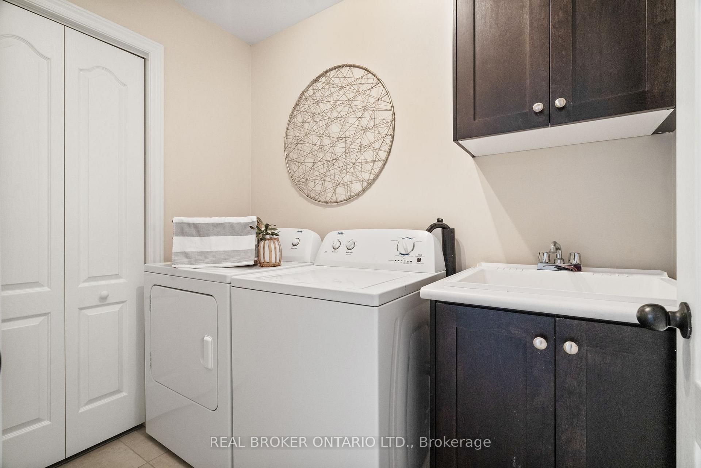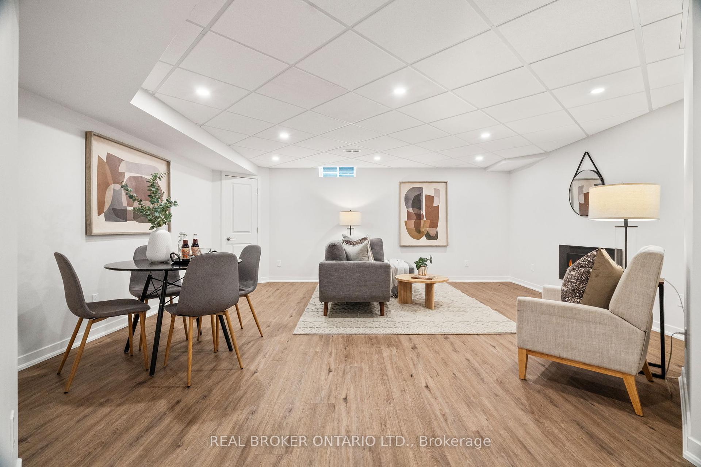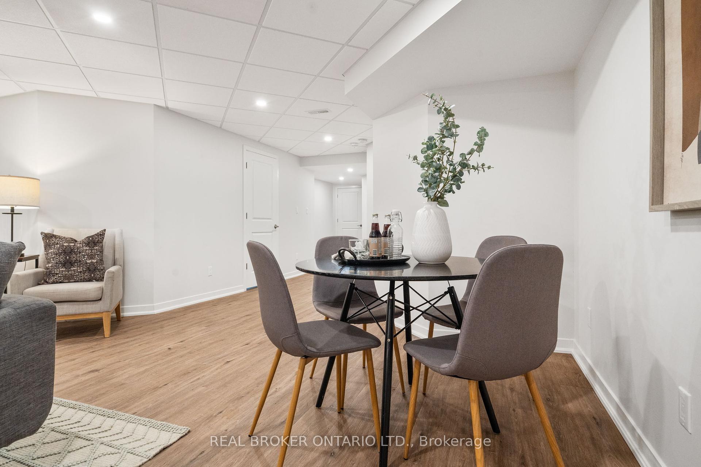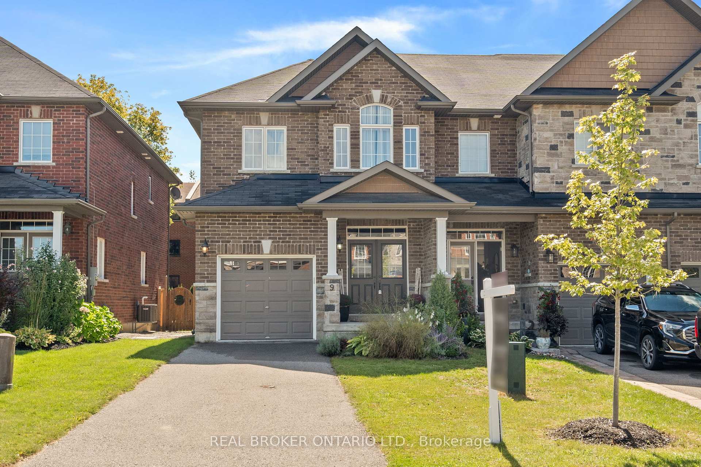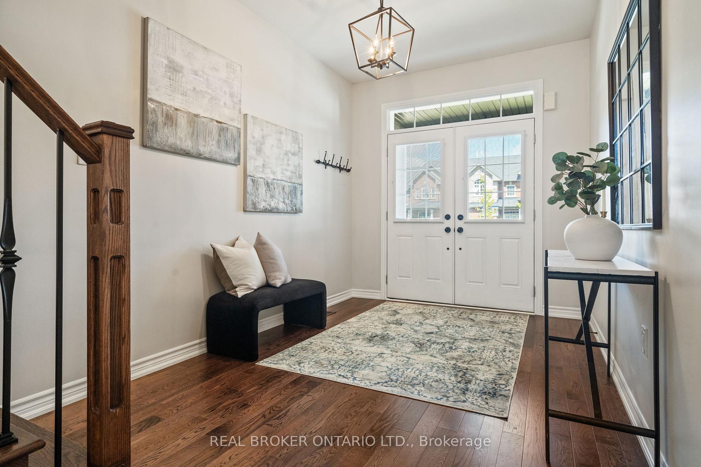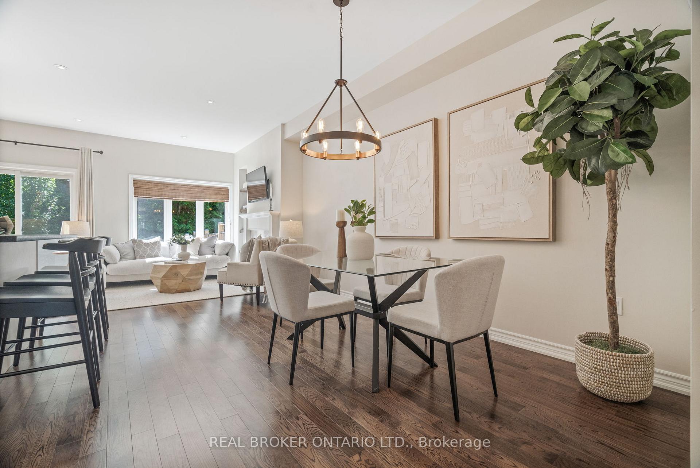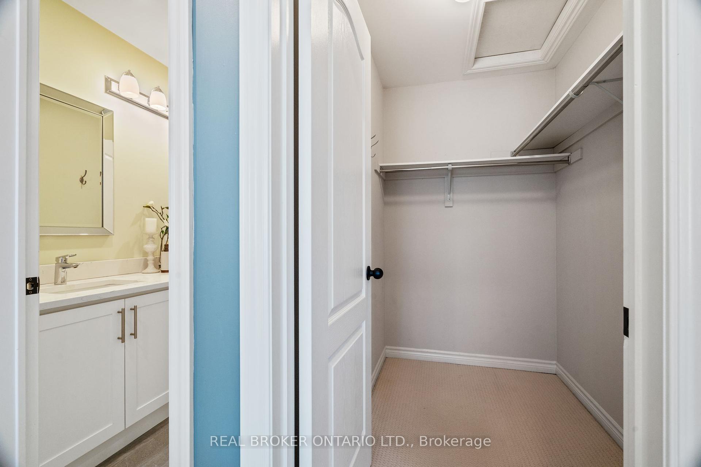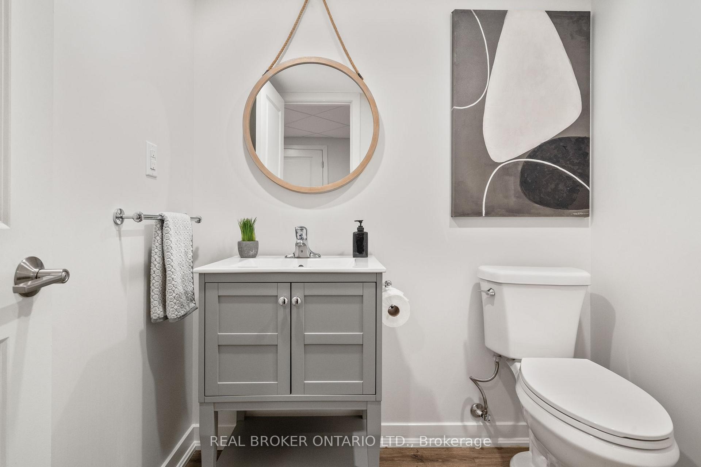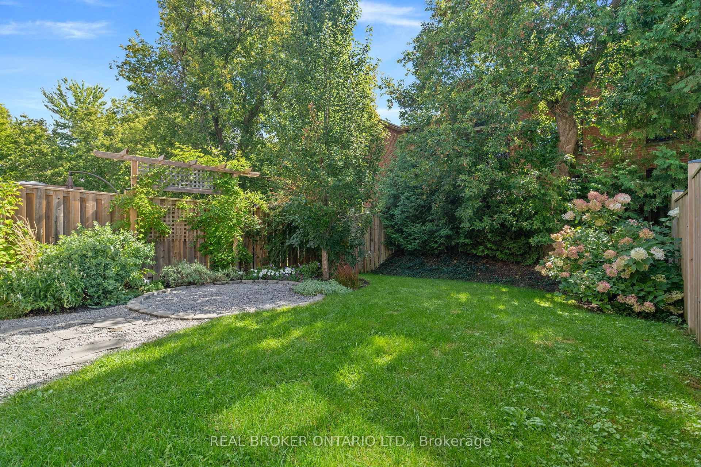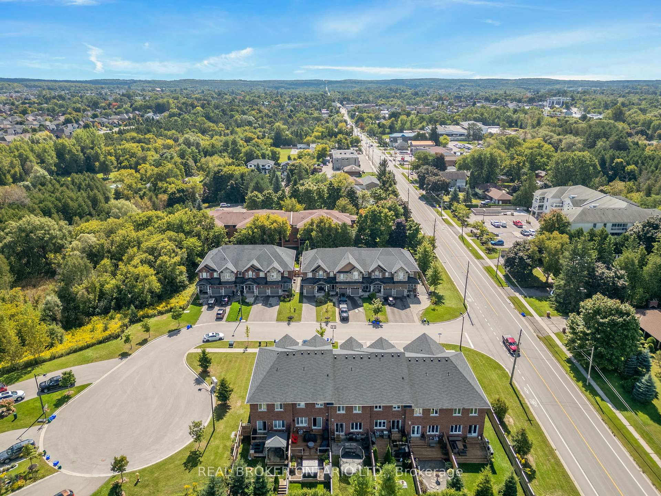$970,000
Available - For Sale
Listing ID: N9506871
9 Michael Cummings Crt , Uxbridge, L9P 0E6, Ontario
| Totally FREEHOLD end-unit townhome, nestled in a quiet cul-de-sac in one of Uxbridge's most sought-after neighbourhoods. If you're looking for a home that combines space, style, and location, this is the one! With over 2,100 square feet of meticulously maintained living space, this 3-bedroom, 4-bathroom home is perfect for families or anyone looking to enjoy a comfortable, upscale lifestyle. Step inside and you'll immediately notice the stunning hardwood floors that flow throughout the main level, complemented by soaring 9-foot ceilings that create a bright and airy feel. The spacious kitchen and living areas are perfect for both everyday living and entertaining guests, while the finished basement offers a flexible space that could be used as a family room, office, or guest suite. One of the standout features of this home is the private backyard a beautifully landscaped oasis where you can relax, garden, or entertain outdoors. And if parking convenience is important to you, this is the only home on the street with its own private driveway, giving you extra peace of mind. Located just minutes from Uxbridge's top schools, parks, shopping, and dining, this home offers the perfect balance of tranquility and convenience. Original owners have lovingly cared for every detail, making it completely move-in ready. Whether you're upsizing, downsizing, or simply looking for your next dream home, this property checks all the boxes. |
| Price | $970,000 |
| Taxes: | $5590.98 |
| Address: | 9 Michael Cummings Crt , Uxbridge, L9P 0E6, Ontario |
| Lot Size: | 25.98 x 126.90 (Feet) |
| Directions/Cross Streets: | Main St N & Michael Cummings CRT |
| Rooms: | 9 |
| Rooms +: | 3 |
| Bedrooms: | 3 |
| Bedrooms +: | |
| Kitchens: | 1 |
| Family Room: | N |
| Basement: | Finished, Full |
| Property Type: | Att/Row/Twnhouse |
| Style: | 2-Storey |
| Exterior: | Brick, Stone |
| Garage Type: | Attached |
| (Parking/)Drive: | Private |
| Drive Parking Spaces: | 2 |
| Pool: | None |
| Fireplace/Stove: | Y |
| Heat Source: | Gas |
| Heat Type: | Forced Air |
| Central Air Conditioning: | Central Air |
| Laundry Level: | Upper |
| Sewers: | Sewers |
| Water: | Municipal |
| Utilities-Cable: | A |
| Utilities-Hydro: | Y |
$
%
Years
This calculator is for demonstration purposes only. Always consult a professional
financial advisor before making personal financial decisions.
| Although the information displayed is believed to be accurate, no warranties or representations are made of any kind. |
| REAL BROKER ONTARIO LTD. |
|
|

Dir:
416-828-2535
Bus:
647-462-9629
| Virtual Tour | Book Showing | Email a Friend |
Jump To:
At a Glance:
| Type: | Freehold - Att/Row/Twnhouse |
| Area: | Durham |
| Municipality: | Uxbridge |
| Neighbourhood: | Uxbridge |
| Style: | 2-Storey |
| Lot Size: | 25.98 x 126.90(Feet) |
| Tax: | $5,590.98 |
| Beds: | 3 |
| Baths: | 4 |
| Fireplace: | Y |
| Pool: | None |
Locatin Map:
Payment Calculator:


