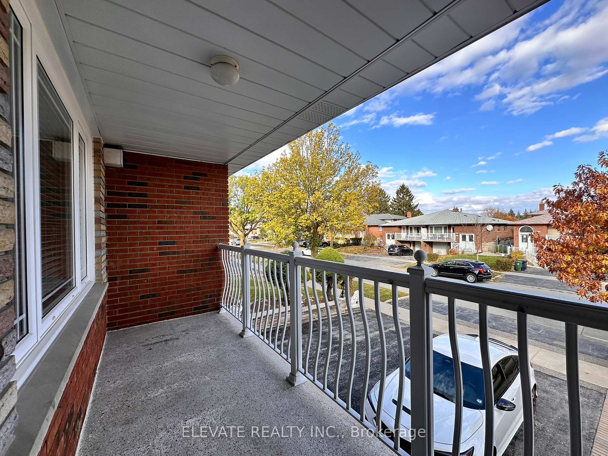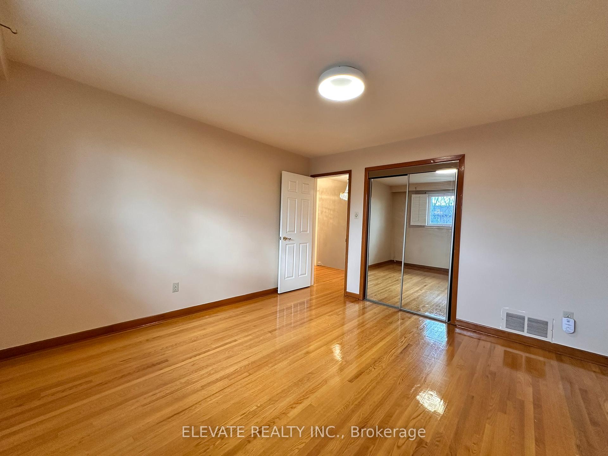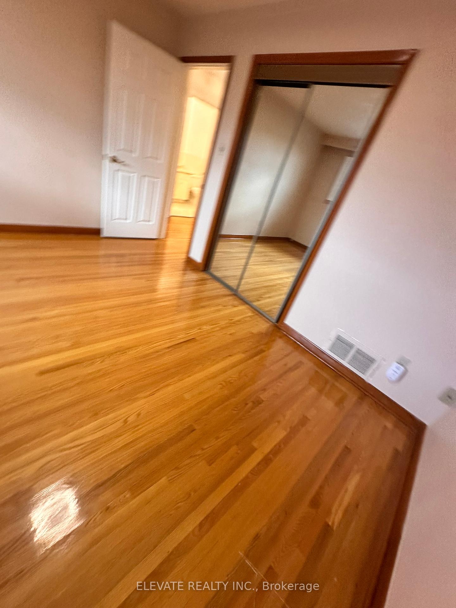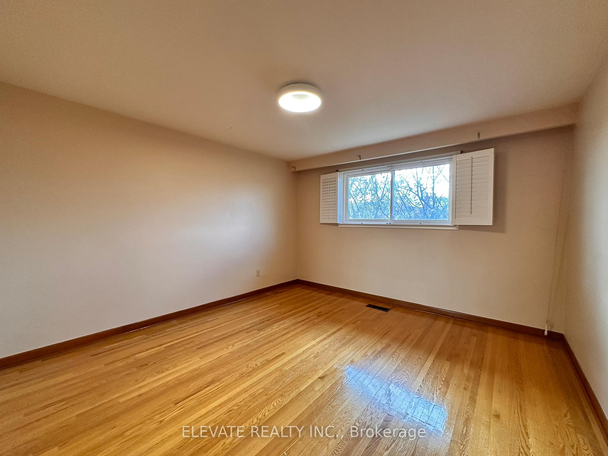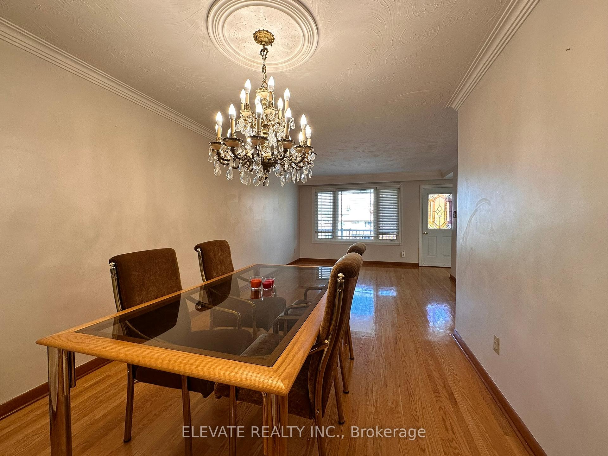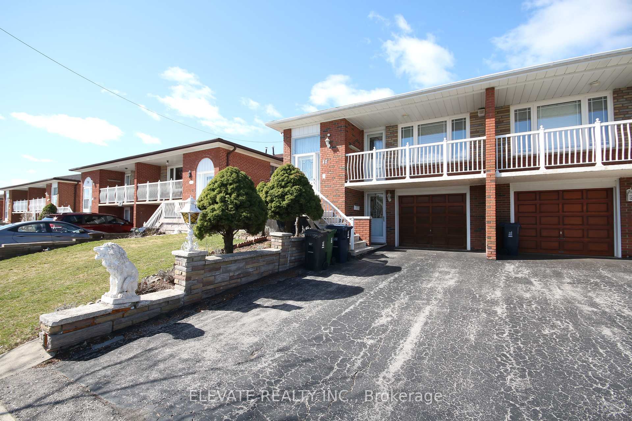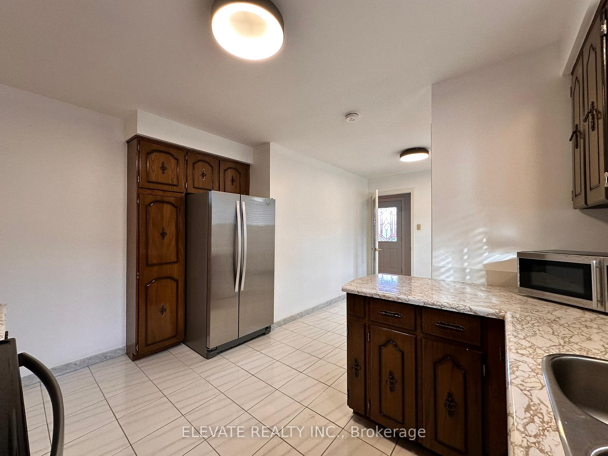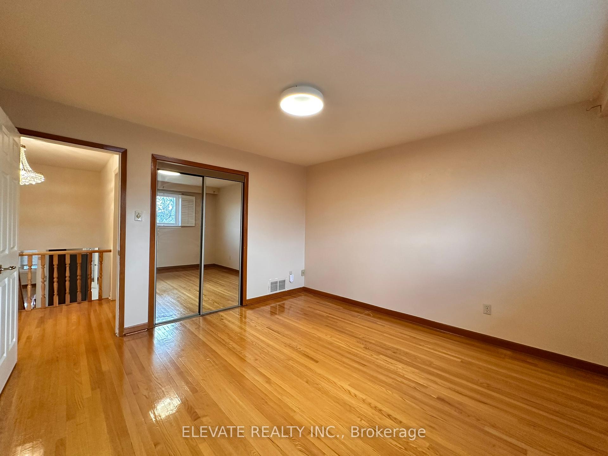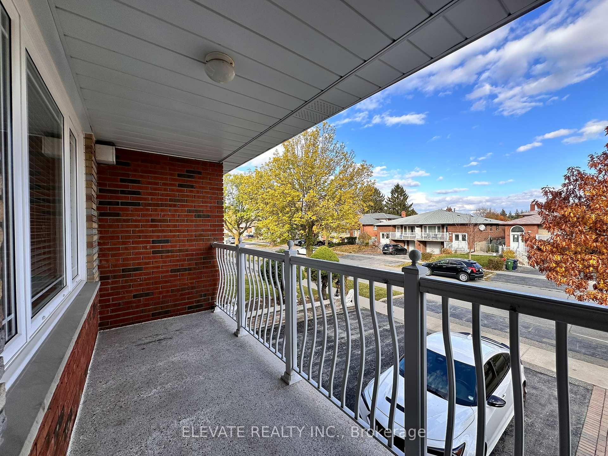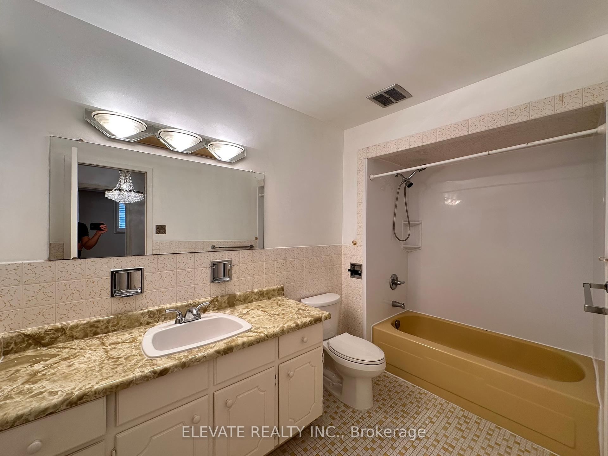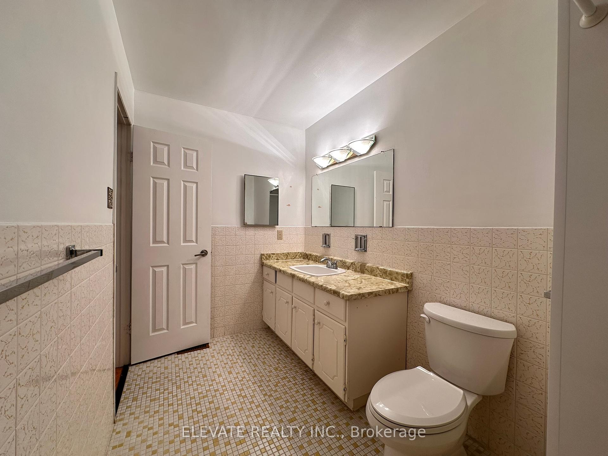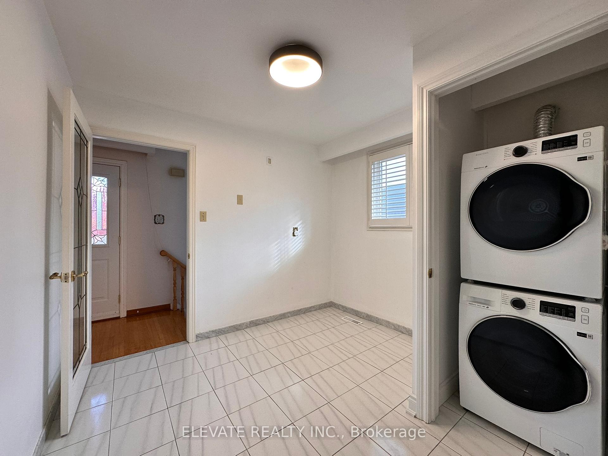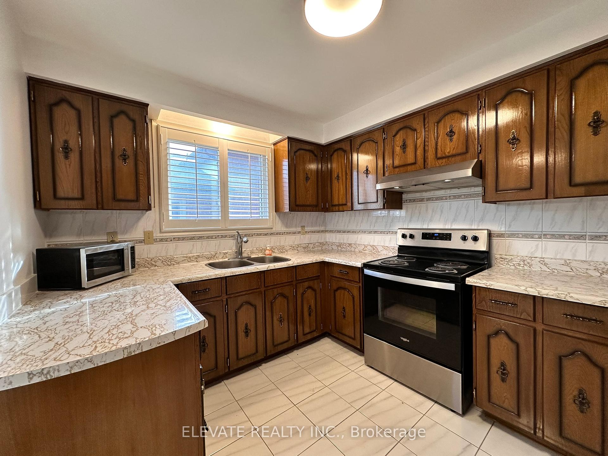$2,950
Available - For Rent
Listing ID: C10412126
42 Navaho Dr , Unit Upper, Toronto, M2H 2X3, Ontario
| Location! Location! Location! Meticulously Cared For Back-Split. Tons Of Parking, Private Drive & Large Garage. Tons Of Space, Large Bedrooms, Eat-In Kitchen, Huge Living/Dining W/ Walkout To Patio. Minutes To 401/404, Shopping And Public Transit! Close To Fairview Mall/Subway/Bus, Seneca College & Sought After Schools Ernest Ps, Pleasantview Ms. & Sir John A. Macdonald Ss. Walk To Library, Community Centre, Hockey Rink, Swimming Pool & More. 3 Car Parking, Huge Garage, All Inclusive! No Extra Utility Bills! Ensuite Laundry, No Sharing! No Backyard Access |
| Price | $2,950 |
| Address: | 42 Navaho Dr , Unit Upper, Toronto, M2H 2X3, Ontario |
| Apt/Unit: | Upper |
| Directions/Cross Streets: | Finch & Victoria Park |
| Rooms: | 7 |
| Bedrooms: | 3 |
| Bedrooms +: | |
| Kitchens: | 1 |
| Family Room: | N |
| Basement: | None |
| Furnished: | N |
| Property Type: | Semi-Detached |
| Style: | Backsplit 5 |
| Exterior: | Brick |
| Garage Type: | Built-In |
| (Parking/)Drive: | Private |
| Drive Parking Spaces: | 2 |
| Pool: | None |
| Private Entrance: | Y |
| All Inclusive: | Y |
| Fireplace/Stove: | N |
| Heat Source: | Gas |
| Heat Type: | Forced Air |
| Central Air Conditioning: | Central Air |
| Sewers: | Sewers |
| Water: | Municipal |
| Although the information displayed is believed to be accurate, no warranties or representations are made of any kind. |
| ELEVATE REALTY INC. |
|
|

Dir:
416-828-2535
Bus:
647-462-9629
| Book Showing | Email a Friend |
Jump To:
At a Glance:
| Type: | Freehold - Semi-Detached |
| Area: | Toronto |
| Municipality: | Toronto |
| Neighbourhood: | Pleasant View |
| Style: | Backsplit 5 |
| Beds: | 3 |
| Baths: | 1 |
| Fireplace: | N |
| Pool: | None |
Locatin Map:

