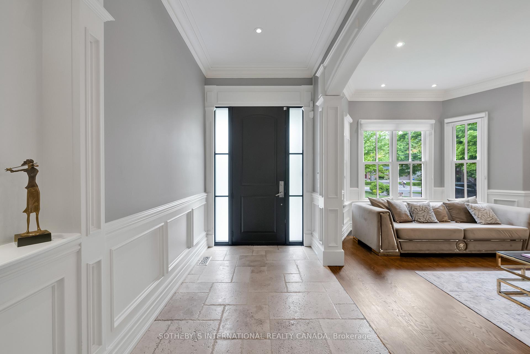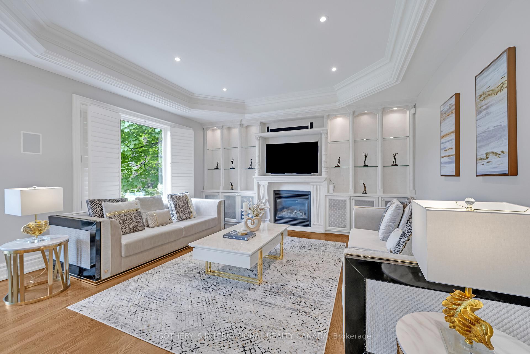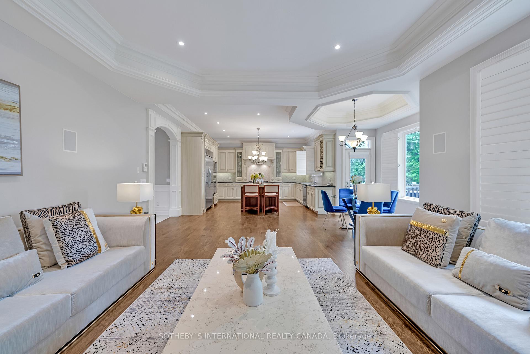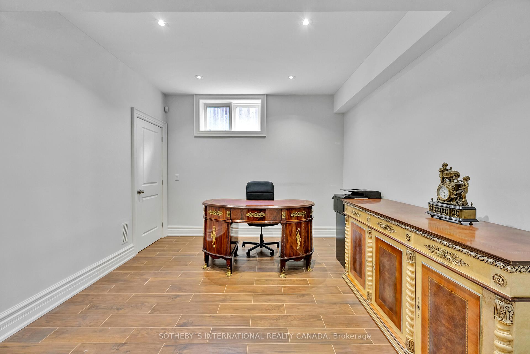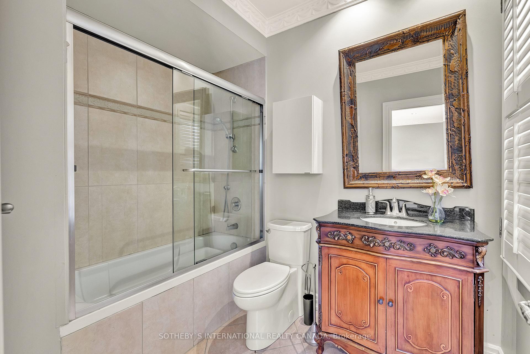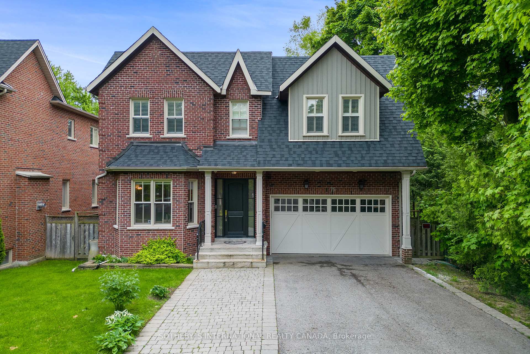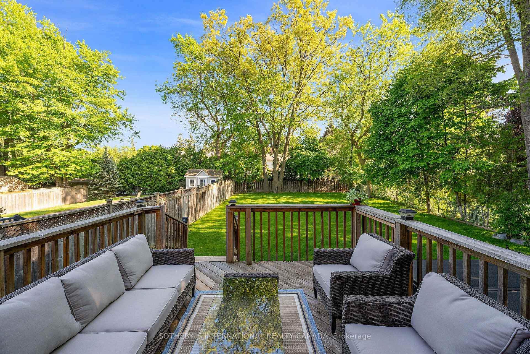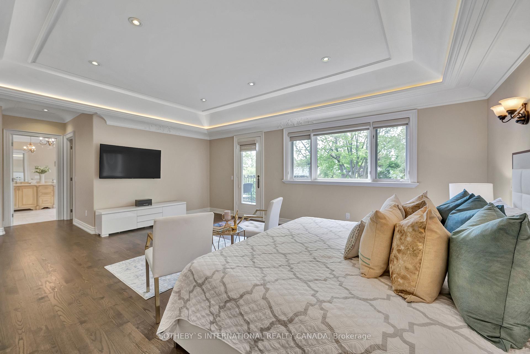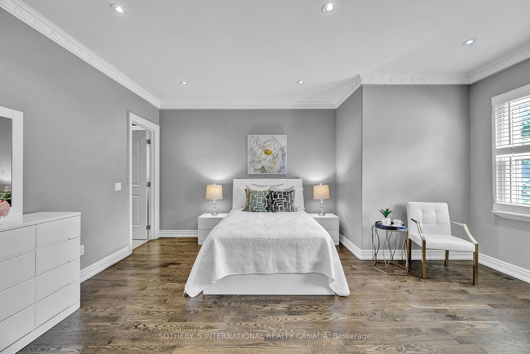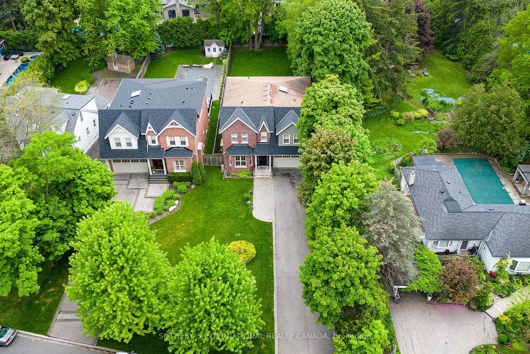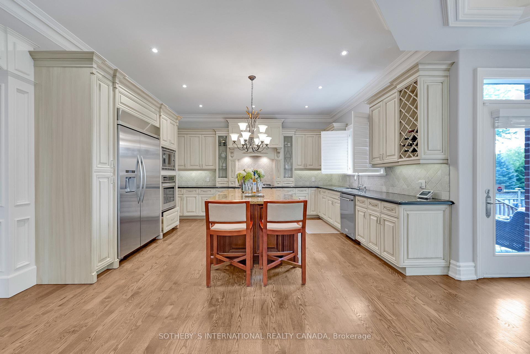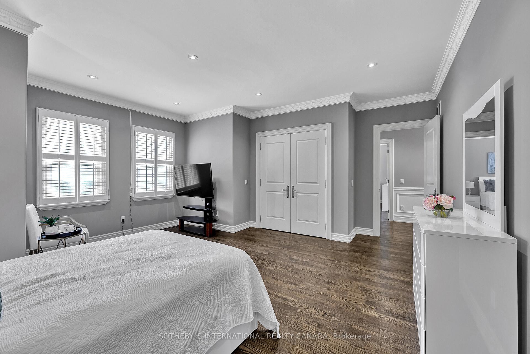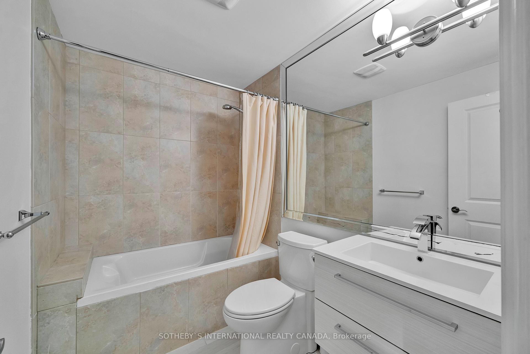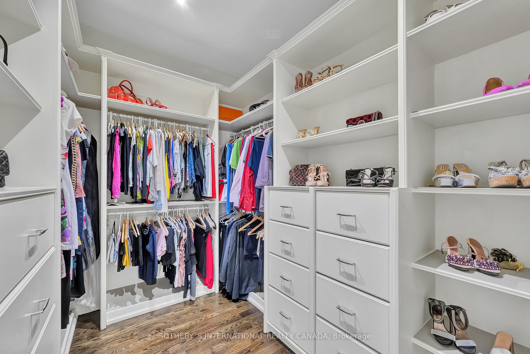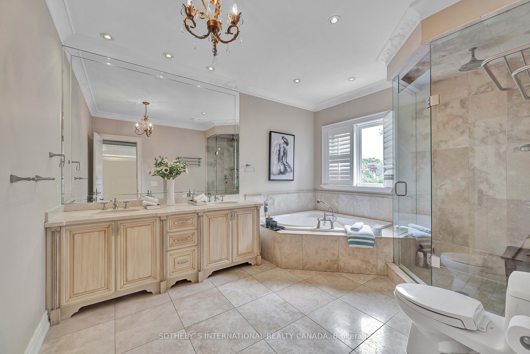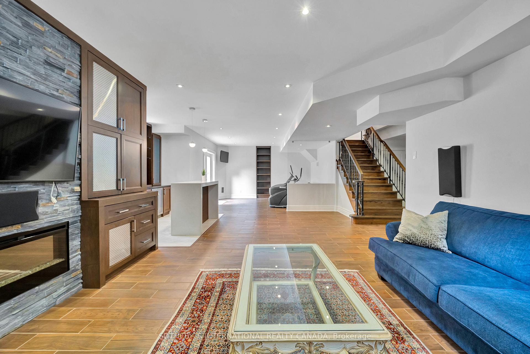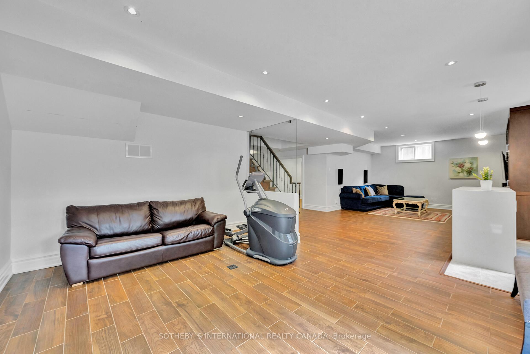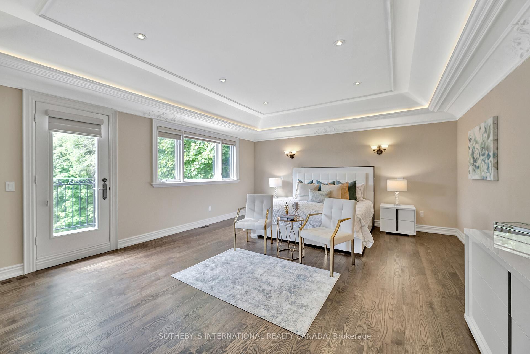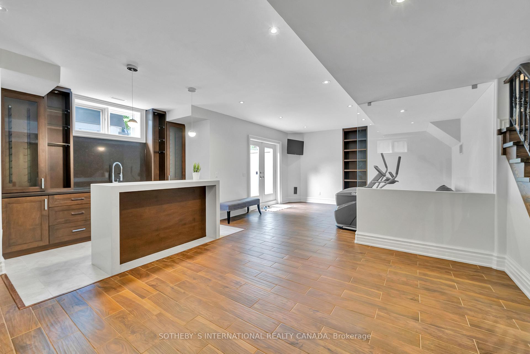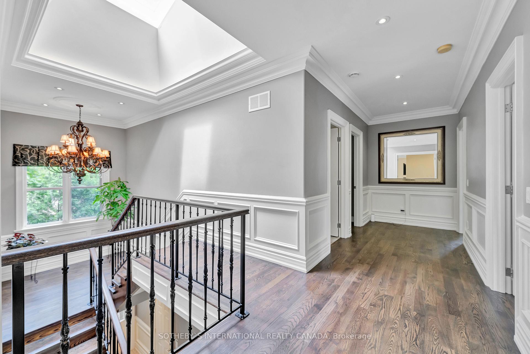$2,980,000
Available - For Sale
Listing ID: N10412571
75 John St , Markham, L3T 1Y3, Ontario
| Discover this exquisite custom-built home in Old Thornhill. Built in 2006, this residence offers 3815 square feet of luxurious living space, plus an additional 1740 square feet in the finished walkout basement, all set on a 55 x 224 foot lot. It features 4 bedrooms, each with an ensuite, and a stunning gourmet kitchen with granite limestone countertops. The elegant living areas boast maple hardwood floors, wainscotting, coffered ceilings, hidden lights and iron pickets with wood rails. The primary suite includes a walkout balcony, spa-like ensuite with whirlpool tub, and cedar deck. Highlights include 10-foot main floor ceilings, a large skylight, second floor laundry, an 8-car driveway, a 2-car garage, and a mature, fenced backyard. Located in a historic neighborhood, this home is near top-rated schools, Pomona Mills Park, and The Thornhill Club. Make 75 John St. your new home today! |
| Extras: All furniture negotiable and available for sale. |
| Price | $2,980,000 |
| Taxes: | $13525.87 |
| Address: | 75 John St , Markham, L3T 1Y3, Ontario |
| Lot Size: | 54.79 x 224.20 (Feet) |
| Directions/Cross Streets: | Yonge/John |
| Rooms: | 8 |
| Rooms +: | 3 |
| Bedrooms: | 4 |
| Bedrooms +: | 2 |
| Kitchens: | 1 |
| Family Room: | Y |
| Basement: | Fin W/O, Sep Entrance |
| Approximatly Age: | 16-30 |
| Property Type: | Detached |
| Style: | 2-Storey |
| Exterior: | Brick |
| Garage Type: | Attached |
| (Parking/)Drive: | Available |
| Drive Parking Spaces: | 8 |
| Pool: | None |
| Approximatly Age: | 16-30 |
| Approximatly Square Footage: | 3500-5000 |
| Property Features: | Fenced Yard, Park, Place Of Worship, Public Transit, Ravine, School |
| Fireplace/Stove: | Y |
| Heat Source: | Gas |
| Heat Type: | Forced Air |
| Central Air Conditioning: | Central Air |
| Laundry Level: | Upper |
| Sewers: | Sewers |
| Water: | Municipal |
| Utilities-Hydro: | Y |
| Utilities-Gas: | Y |
$
%
Years
This calculator is for demonstration purposes only. Always consult a professional
financial advisor before making personal financial decisions.
| Although the information displayed is believed to be accurate, no warranties or representations are made of any kind. |
| SOTHEBY`S INTERNATIONAL REALTY CANADA |
|
|

Dir:
416-828-2535
Bus:
647-462-9629
| Virtual Tour | Book Showing | Email a Friend |
Jump To:
At a Glance:
| Type: | Freehold - Detached |
| Area: | York |
| Municipality: | Markham |
| Neighbourhood: | Thornhill |
| Style: | 2-Storey |
| Lot Size: | 54.79 x 224.20(Feet) |
| Approximate Age: | 16-30 |
| Tax: | $13,525.87 |
| Beds: | 4+2 |
| Baths: | 6 |
| Fireplace: | Y |
| Pool: | None |
Locatin Map:
Payment Calculator:

