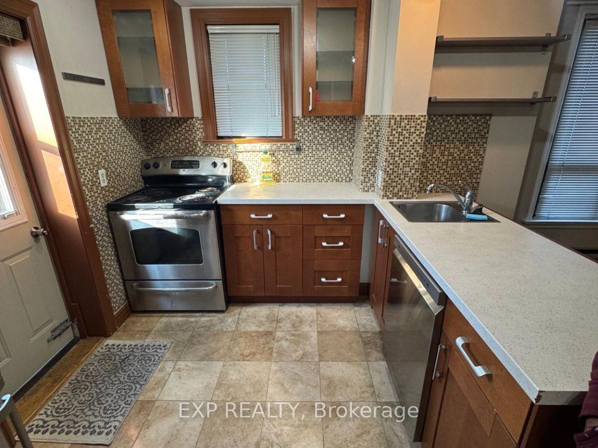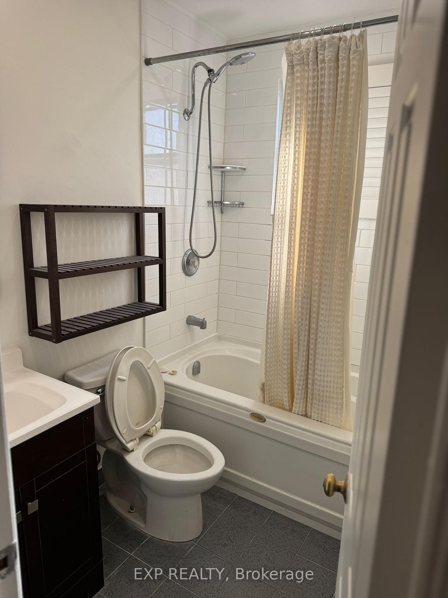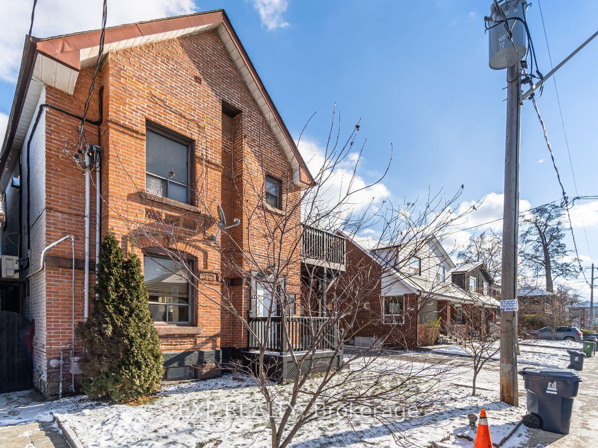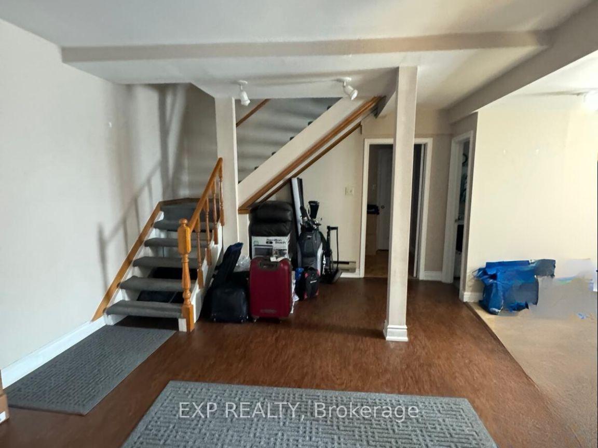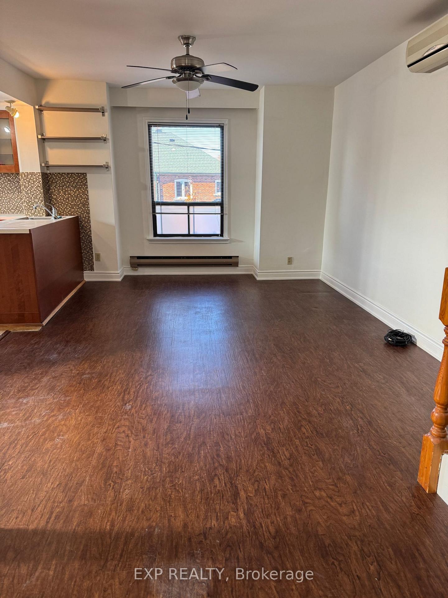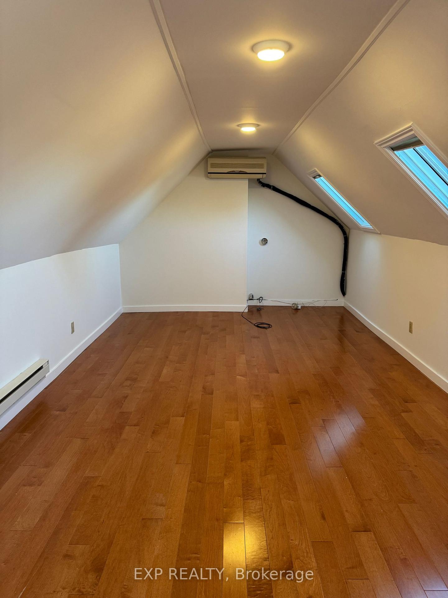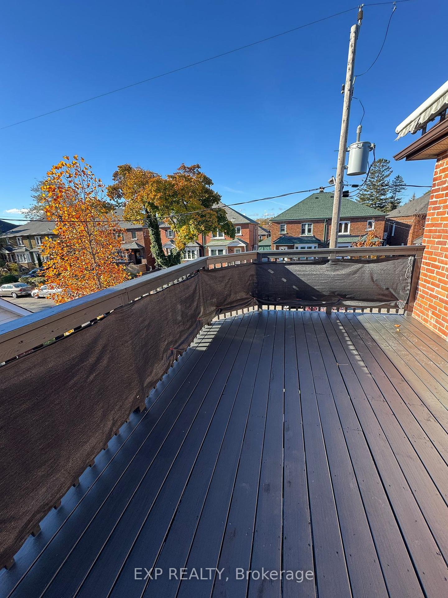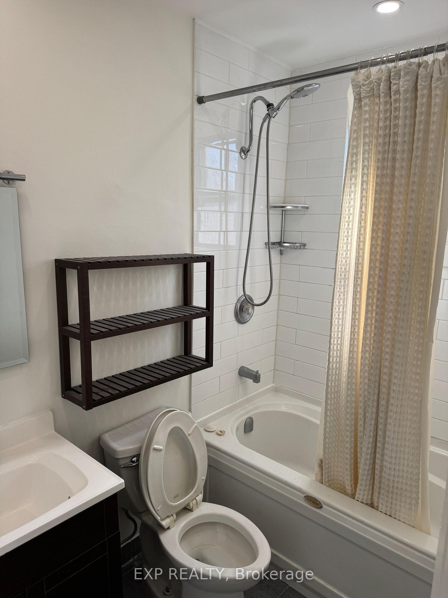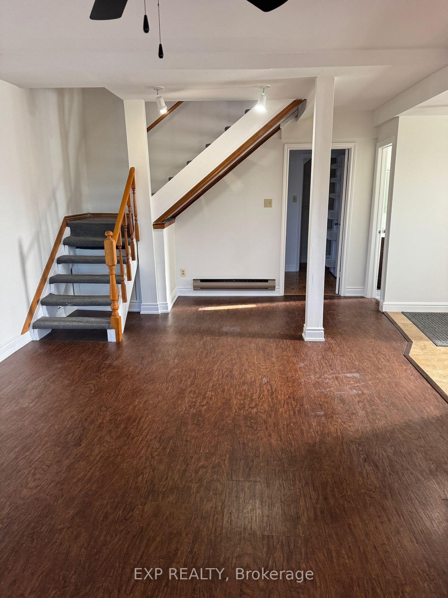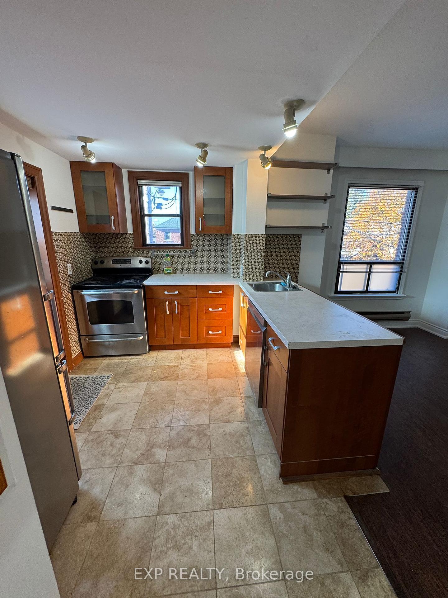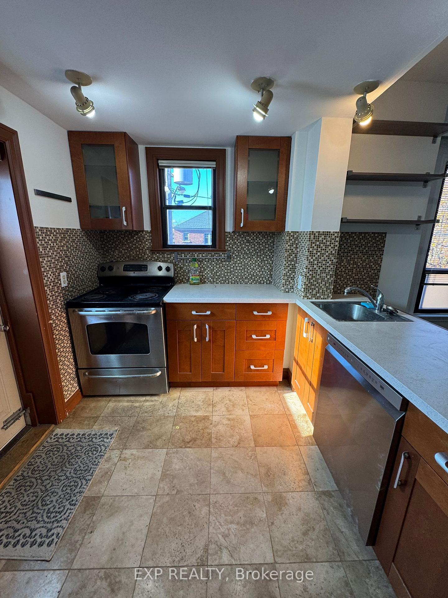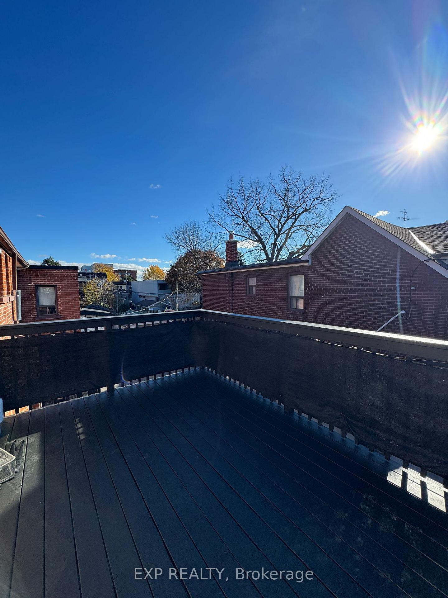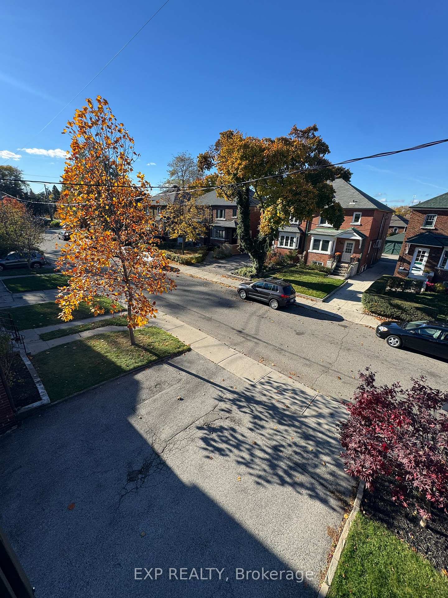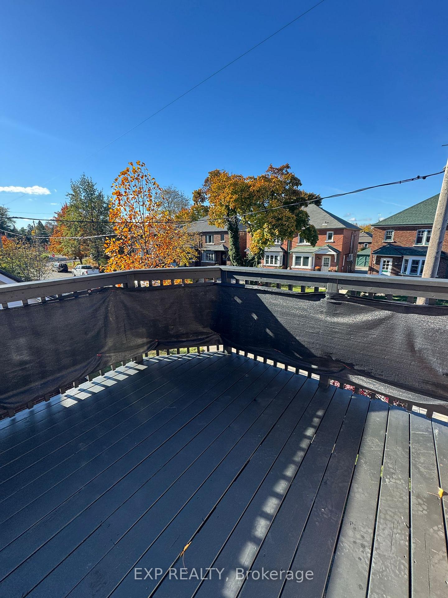$2,600
Available - For Rent
Listing ID: W10411953
677 Durie St , Unit 2, Toronto, M6S 3H4, Ontario
| Discover this bright and airy 2-bedroom apartment with a generous floor plan, perfect for comfortable living. The open-concept kitchen seamlessly flows into the living and dining areas, creating a warm and inviting space. Hardwood and ceramic flooring throughout add a touch of elegance, while large windows flood the unit with natural light. This apartment comes with parking and is ideally located just a short stroll from The Junction, High Park, and the vibrant Bloor West Village, with its fantastic shops, restaurants, and cafs. |
| Price | $2,600 |
| Address: | 677 Durie St , Unit 2, Toronto, M6S 3H4, Ontario |
| Apt/Unit: | 2 |
| Lot Size: | 42.05 x 100.00 (Feet) |
| Acreage: | < .50 |
| Directions/Cross Streets: | Runnymede & St Johns |
| Rooms: | 4 |
| Bedrooms: | 2 |
| Bedrooms +: | |
| Kitchens: | 1 |
| Family Room: | N |
| Basement: | Apartment, Finished |
| Furnished: | N |
| Approximatly Age: | 51-99 |
| Property Type: | Detached |
| Style: | 3-Storey |
| Exterior: | Brick |
| Garage Type: | Other |
| (Parking/)Drive: | Private |
| Drive Parking Spaces: | 1 |
| Pool: | None |
| Private Entrance: | Y |
| Laundry Access: | Shared |
| Approximatly Age: | 51-99 |
| Parking Included: | Y |
| Fireplace/Stove: | N |
| Heat Source: | Electric |
| Heat Type: | Forced Air |
| Central Air Conditioning: | Central Air |
| Elevator Lift: | N |
| Sewers: | Sewers |
| Water: | Municipal |
| Utilities-Cable: | A |
| Utilities-Hydro: | A |
| Utilities-Gas: | A |
| Utilities-Telephone: | A |
| Although the information displayed is believed to be accurate, no warranties or representations are made of any kind. |
| EXP REALTY |
|
|

Dir:
416-828-2535
Bus:
647-462-9629
| Book Showing | Email a Friend |
Jump To:
At a Glance:
| Type: | Freehold - Detached |
| Area: | Toronto |
| Municipality: | Toronto |
| Neighbourhood: | Runnymede-Bloor West Village |
| Style: | 3-Storey |
| Lot Size: | 42.05 x 100.00(Feet) |
| Approximate Age: | 51-99 |
| Beds: | 2 |
| Baths: | 1 |
| Fireplace: | N |
| Pool: | None |
Locatin Map:

