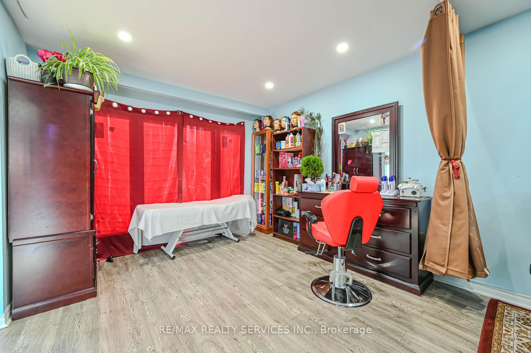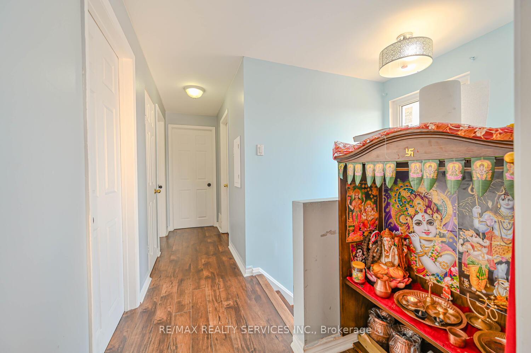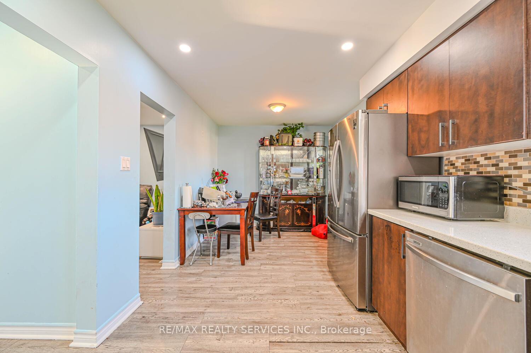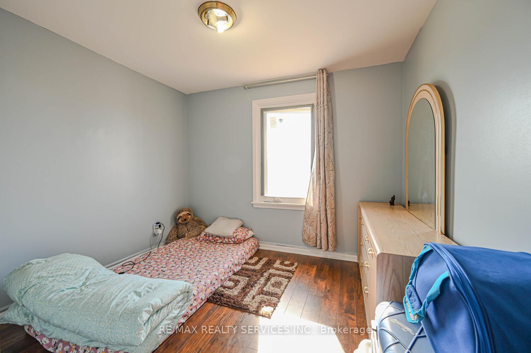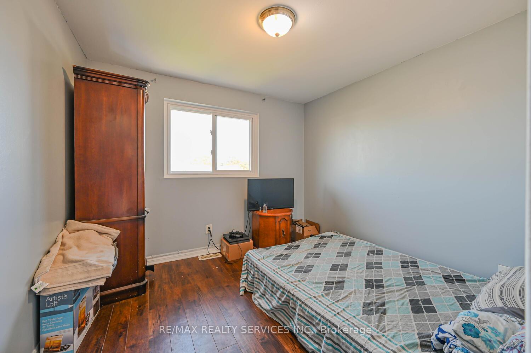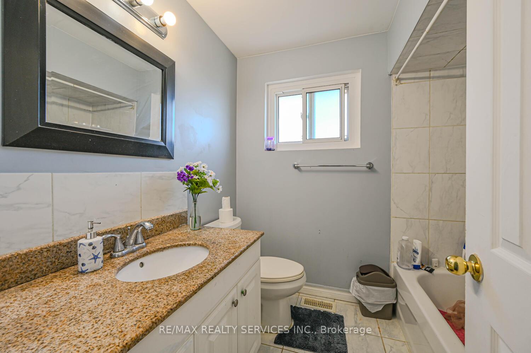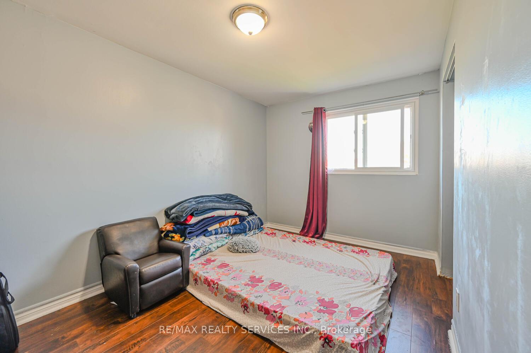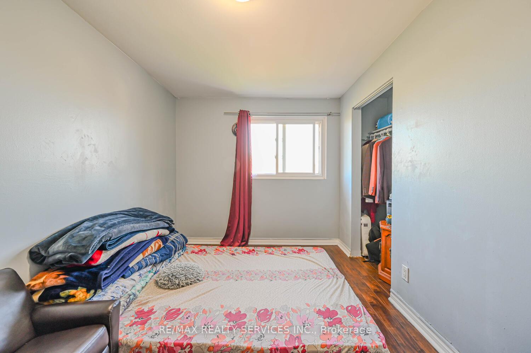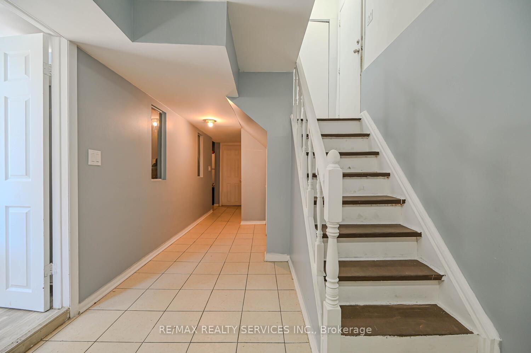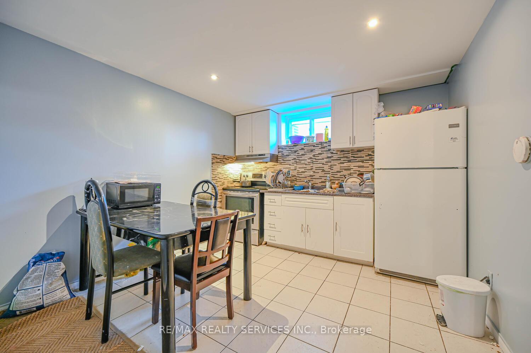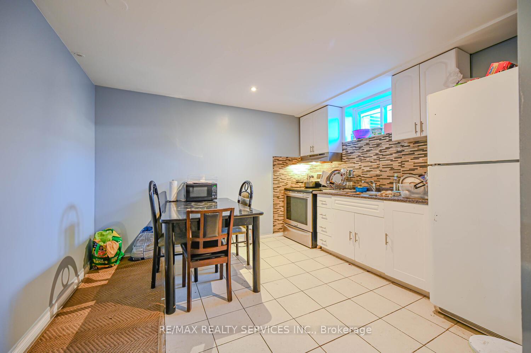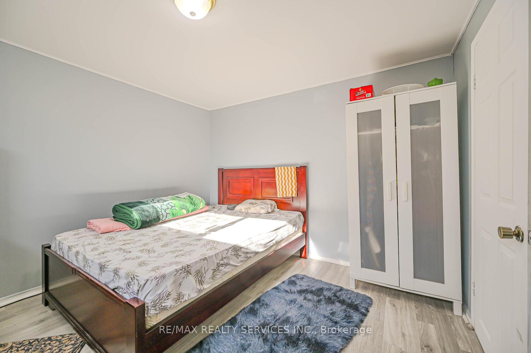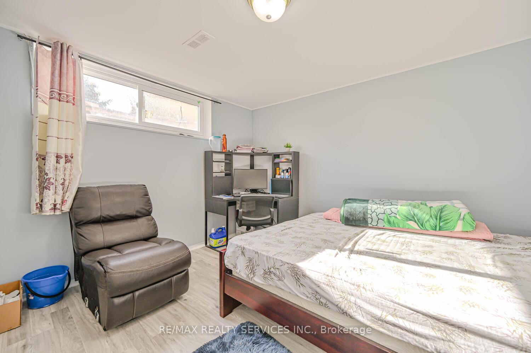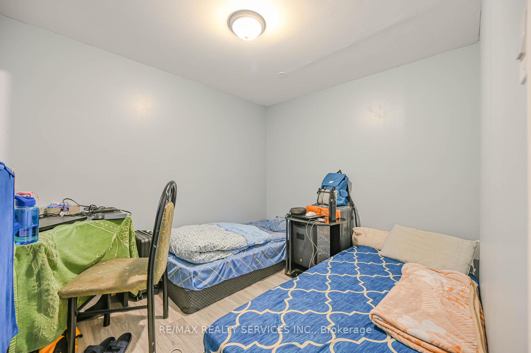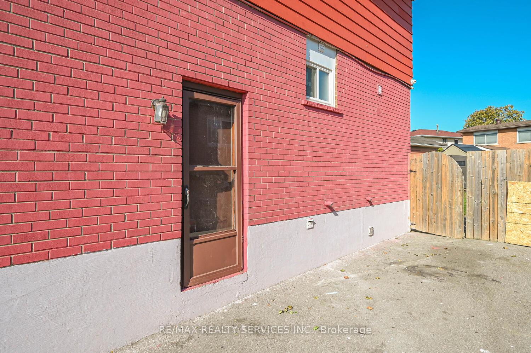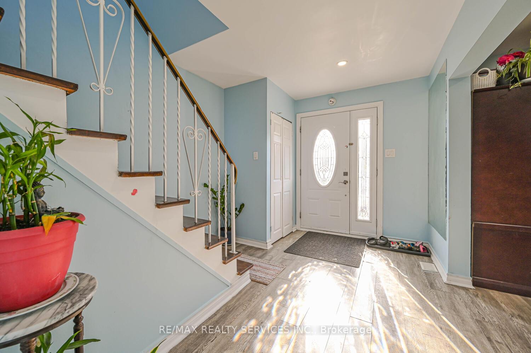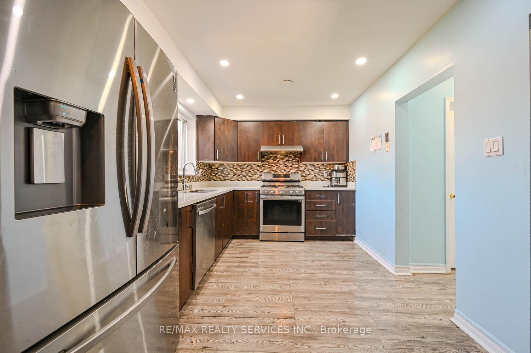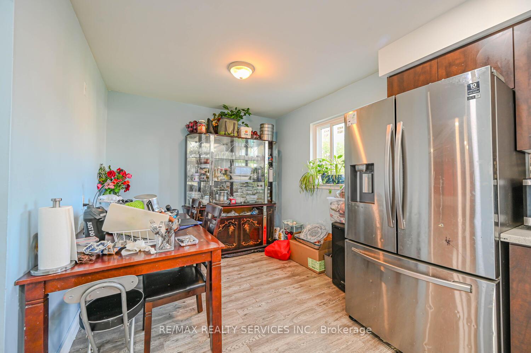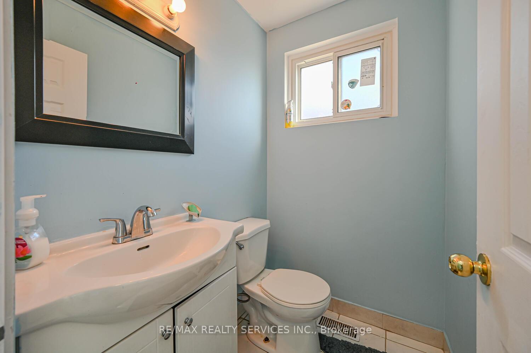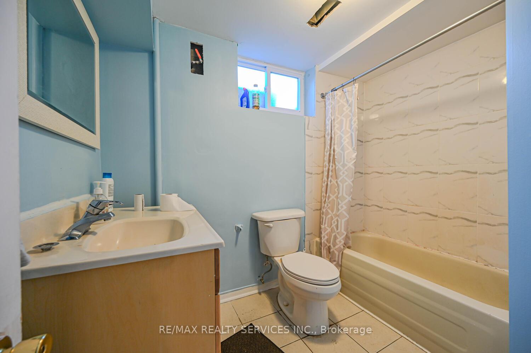$899,900
Available - For Sale
Listing ID: W9507251
57 Wilton Dr , Brampton, L6W 2Z9, Ontario
| Welcome to this spacious semi-detached home featuring four bedrooms and three bathrooms, perfect for families seeking comfort and versatility. The main floor boasts an inviting layout, with a bright living area that flows seamlessly into the dining space. The well-appointed kitchen is showcasing stainless steel appliances, a stylish backsplash, and elegant quartz countertops, making it ideal for family meals and entertaining. Upstairs, you'll find four generously sized bedrooms, including a master suite with an ensuite bathroom, providing a private retreat. The additional bedrooms are perfect for children, guests, or a home office. The finished basement adds even more value to this home, featuring two bedrooms with a separate entrance ideal for potential rental income or an in-law suite. The basement also includes a cozy living area and a full bathroom, providing privacy and convenience. Freshly painted throughout, this home is move-in ready. Enjoy the outdoors in the backyard, which offers plenty of space for gardening, play, or relaxing. Situated in a friendly neighborhood, close to schools, parks, and amenities, this home is a wonderful place to live. Don't miss out on this incredible opportunity for End Users and Investors! |
| Price | $899,900 |
| Taxes: | $3907.18 |
| Address: | 57 Wilton Dr , Brampton, L6W 2Z9, Ontario |
| Lot Size: | 33.62 x 108.00 (Feet) |
| Directions/Cross Streets: | Centre/Ardglen |
| Rooms: | 7 |
| Rooms +: | 3 |
| Bedrooms: | 4 |
| Bedrooms +: | 2 |
| Kitchens: | 1 |
| Kitchens +: | 1 |
| Family Room: | N |
| Basement: | Sep Entrance |
| Property Type: | Semi-Detached |
| Style: | 2-Storey |
| Exterior: | Alum Siding, Brick |
| Garage Type: | None |
| (Parking/)Drive: | Private |
| Drive Parking Spaces: | 4 |
| Pool: | None |
| Property Features: | Fenced Yard, Park, Public Transit, School |
| Fireplace/Stove: | N |
| Heat Source: | Gas |
| Heat Type: | Forced Air |
| Central Air Conditioning: | Central Air |
| Laundry Level: | Main |
| Sewers: | Sewers |
| Water: | Municipal |
$
%
Years
This calculator is for demonstration purposes only. Always consult a professional
financial advisor before making personal financial decisions.
| Although the information displayed is believed to be accurate, no warranties or representations are made of any kind. |
| RE/MAX REALTY SERVICES INC. |
|
|

Dir:
416-828-2535
Bus:
647-462-9629
| Virtual Tour | Book Showing | Email a Friend |
Jump To:
At a Glance:
| Type: | Freehold - Semi-Detached |
| Area: | Peel |
| Municipality: | Brampton |
| Neighbourhood: | Brampton East |
| Style: | 2-Storey |
| Lot Size: | 33.62 x 108.00(Feet) |
| Tax: | $3,907.18 |
| Beds: | 4+2 |
| Baths: | 4 |
| Fireplace: | N |
| Pool: | None |
Locatin Map:
Payment Calculator:

