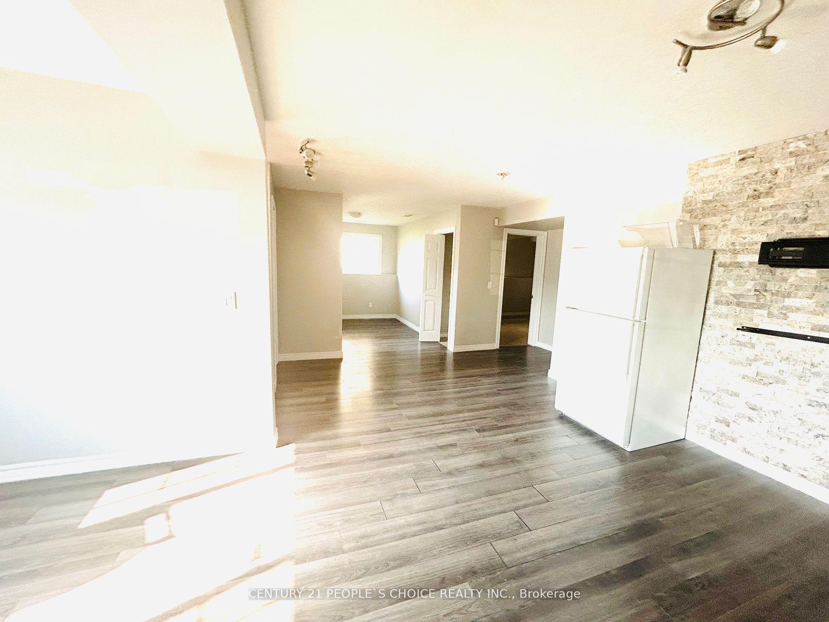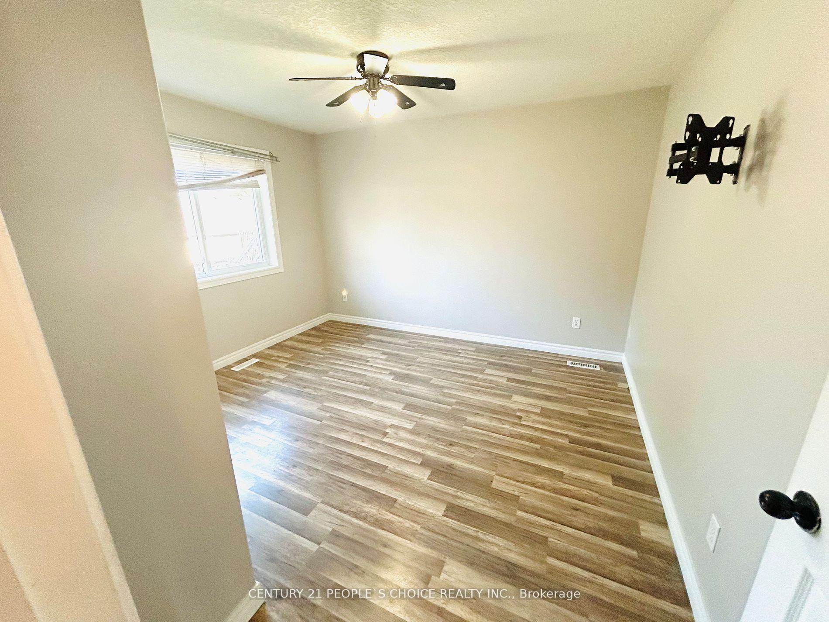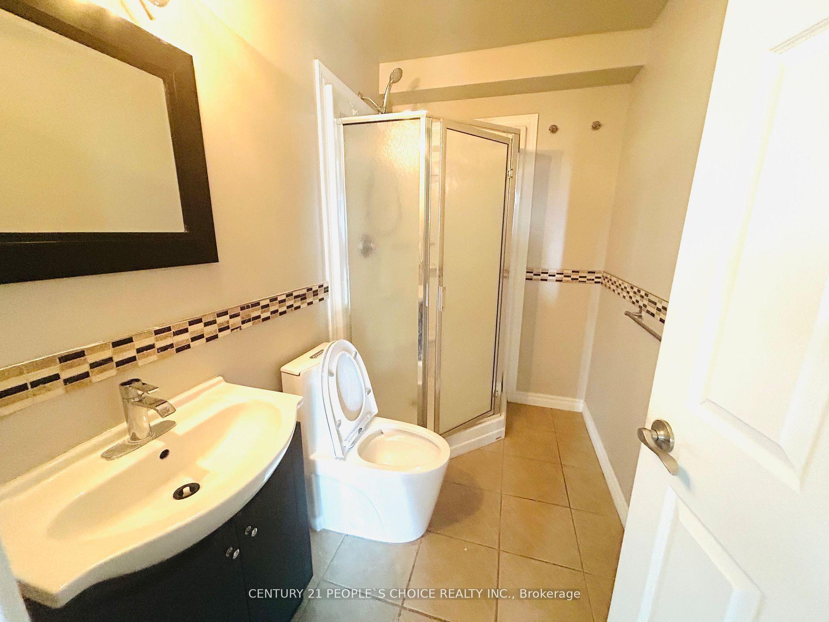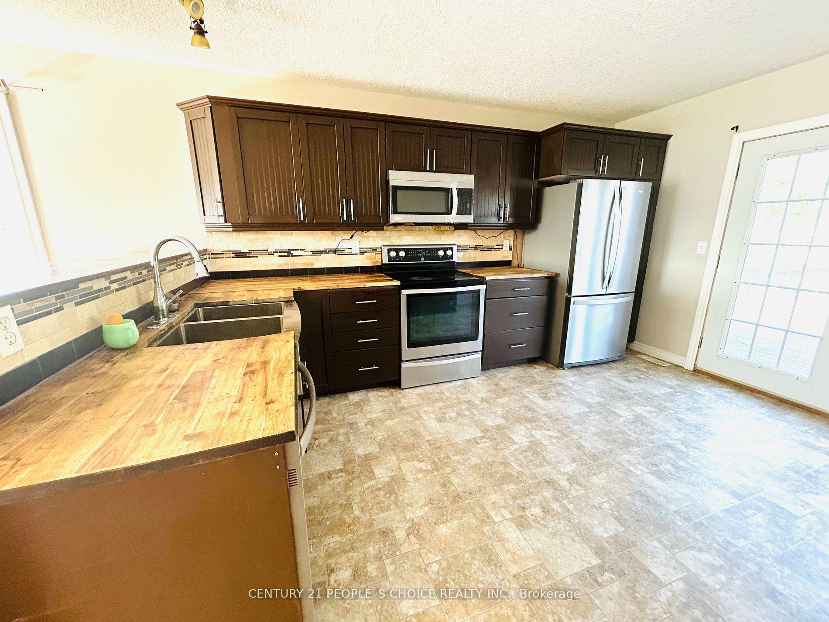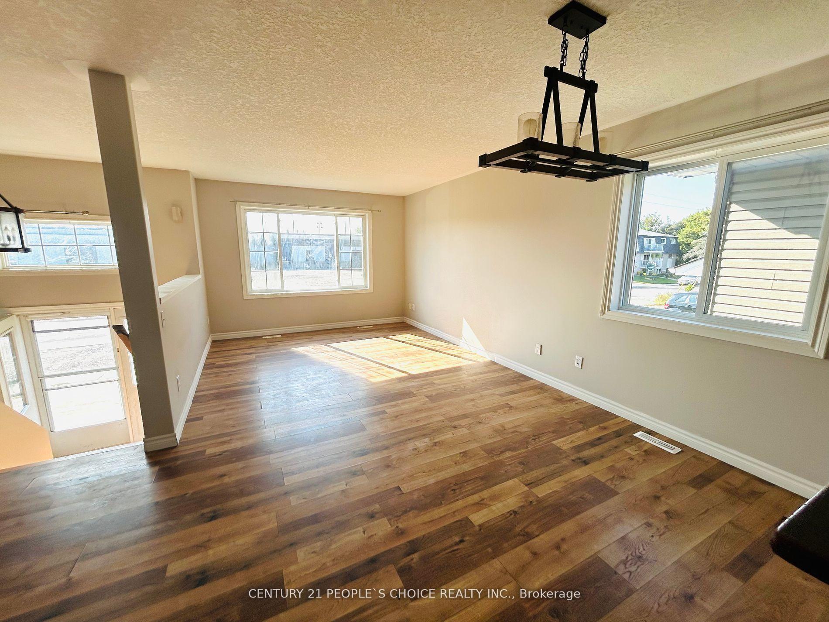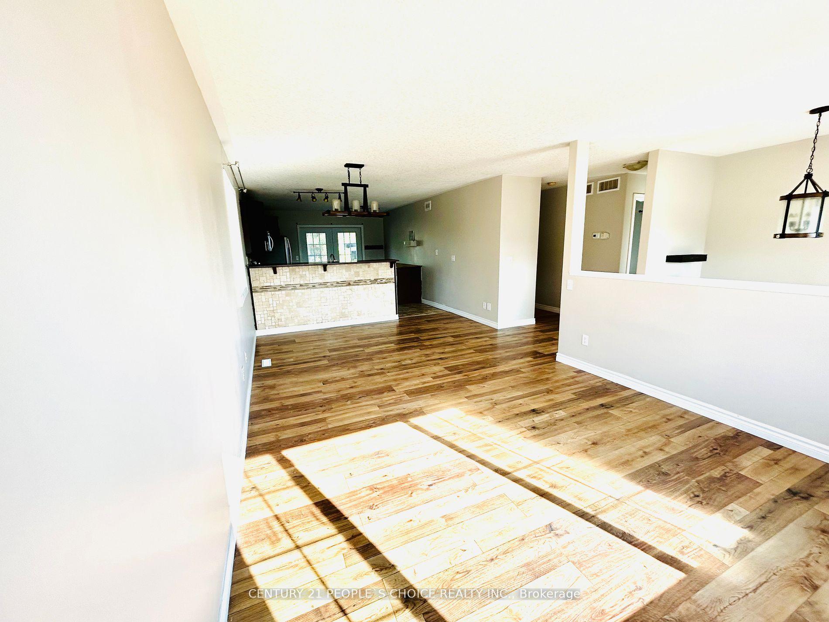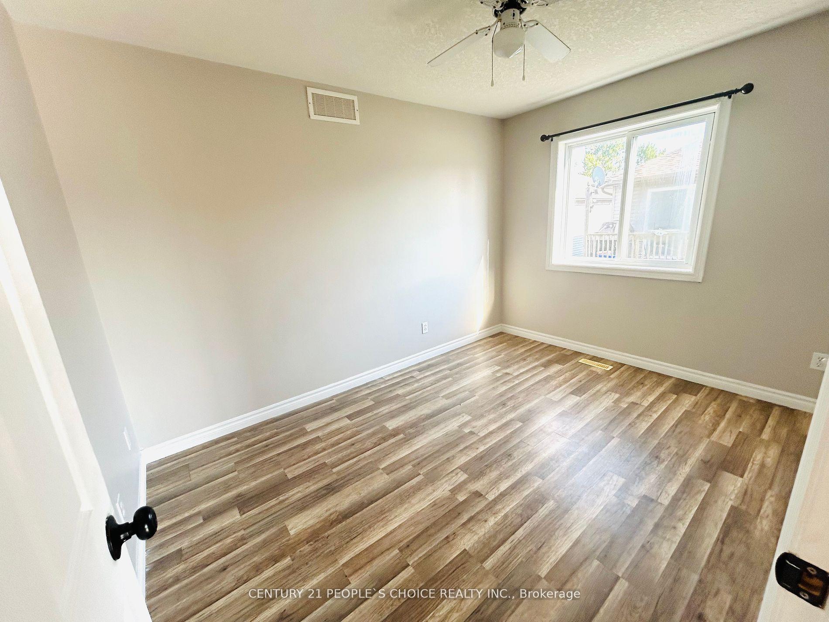$499,000
Available - For Sale
Listing ID: X10413127
85 Stanley St , Belleville, K8N 3Z9, Ontario
| WOW!!! Honey Stop the Car...Raised Bungalow On a Quiet St With Impressive upper level, open floor plan. Comfortable living area with brilliant sunlight throughout. Dining nicely accommodates a large table if desired. Massive kitchen to the rear with extensive cabinetry in chocolate, butcher block countertops, oversized stainless steel sink with apron feature, additional coffee bar with more great storage and S/S Appliances , updated tile flooring & hightop breakfast bar. 3 bedrooms together on the main level including a great sized master & 4 piece bath. Gleaming Laminate throughout most on upper level .Fully finished lower level offers a fabulous recreation room with stone wall fireplace & TV feature, 2 large bedrooms, 3 piece bath & wonderful storage. This Raised bungalows offer tremendous natural light into the basement via higher & larger windows clearly offered here. Sliding doors from kitchen to the cozy upper deck overlook the sizeable rear yard with ample yard for children & pets at play in the fully fenced yard. |
| Extras: Hot Tub( As Is), all Existing Window Coverings, All Elf's,All Appliances |
| Price | $499,000 |
| Taxes: | $3835.75 |
| Address: | 85 Stanley St , Belleville, K8N 3Z9, Ontario |
| Lot Size: | 39.37 x 125.00 (Feet) |
| Acreage: | < .50 |
| Directions/Cross Streets: | Stanley St/Station St |
| Rooms: | 8 |
| Rooms +: | 5 |
| Bedrooms: | 3 |
| Bedrooms +: | 2 |
| Kitchens: | 1 |
| Kitchens +: | 0 |
| Family Room: | N |
| Basement: | Finished, Full |
| Property Type: | Detached |
| Style: | Bungalow-Raised |
| Exterior: | Brick, Vinyl Siding |
| Garage Type: | None |
| (Parking/)Drive: | Private |
| Drive Parking Spaces: | 2 |
| Pool: | None |
| Property Features: | Park, Public Transit, School, School Bus Route |
| Fireplace/Stove: | N |
| Heat Source: | Gas |
| Heat Type: | Forced Air |
| Central Air Conditioning: | Central Air |
| Laundry Level: | Lower |
| Elevator Lift: | N |
| Sewers: | Sewers |
| Water: | Municipal |
$
%
Years
This calculator is for demonstration purposes only. Always consult a professional
financial advisor before making personal financial decisions.
| Although the information displayed is believed to be accurate, no warranties or representations are made of any kind. |
| CENTURY 21 PEOPLE`S CHOICE REALTY INC. |
|
|

Dir:
416-828-2535
Bus:
647-462-9629
| Book Showing | Email a Friend |
Jump To:
At a Glance:
| Type: | Freehold - Detached |
| Area: | Hastings |
| Municipality: | Belleville |
| Style: | Bungalow-Raised |
| Lot Size: | 39.37 x 125.00(Feet) |
| Tax: | $3,835.75 |
| Beds: | 3+2 |
| Baths: | 2 |
| Fireplace: | N |
| Pool: | None |
Locatin Map:
Payment Calculator:

