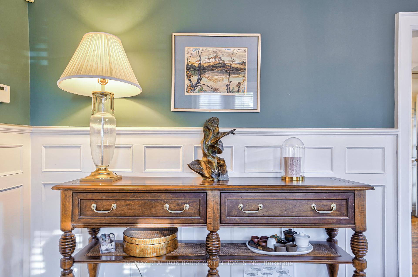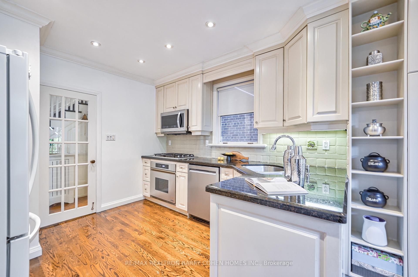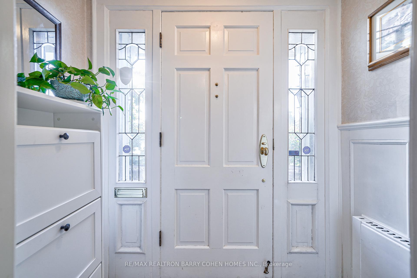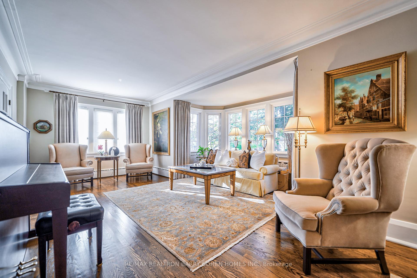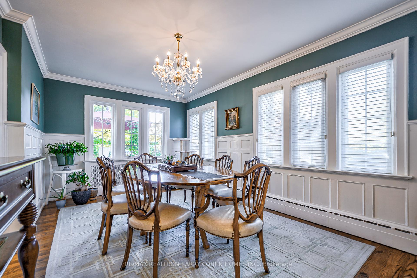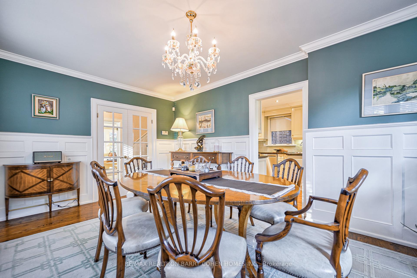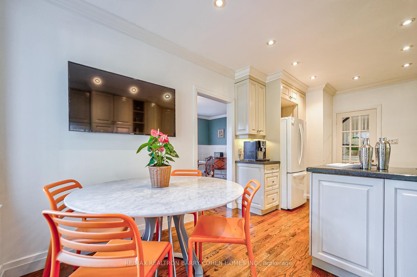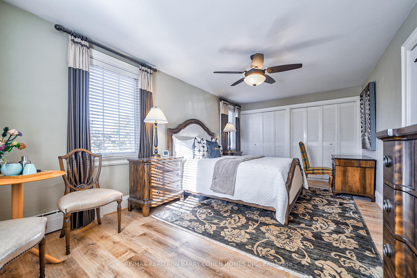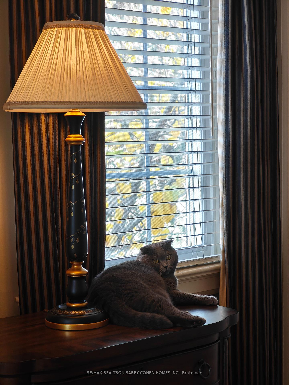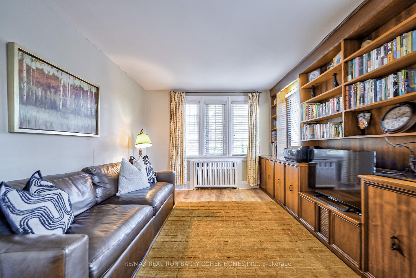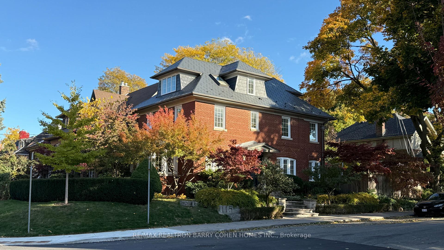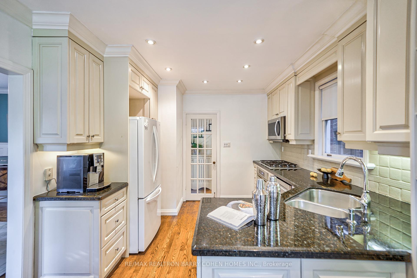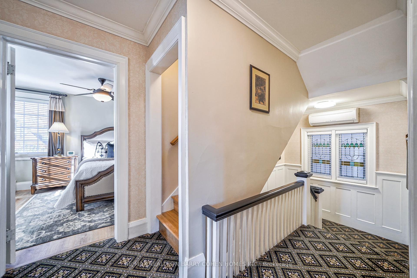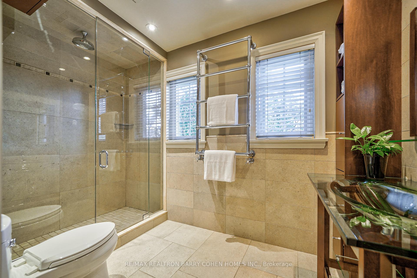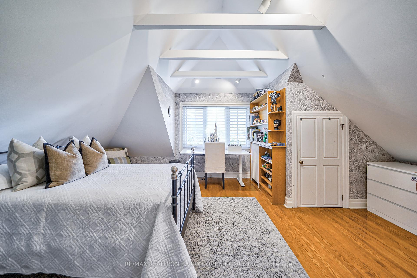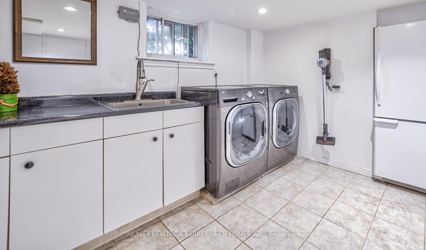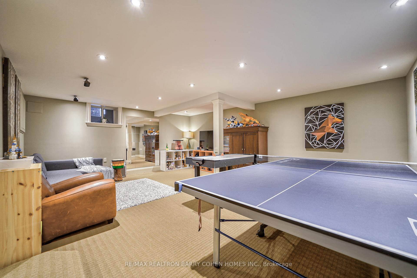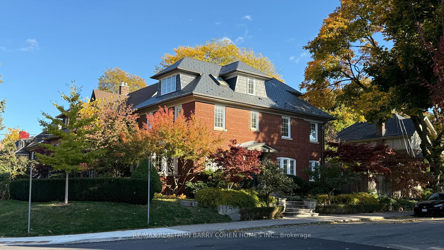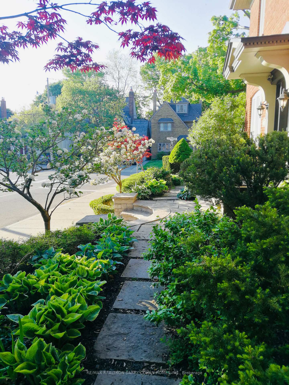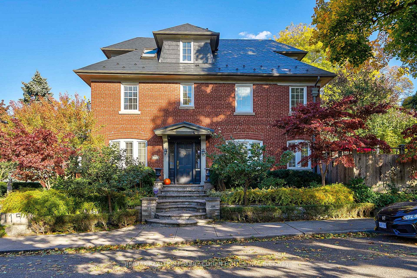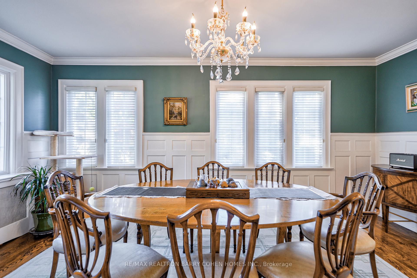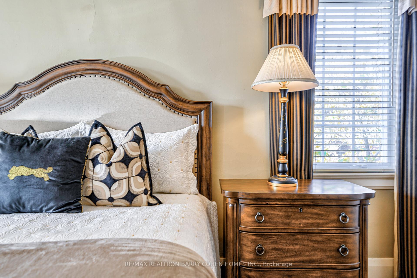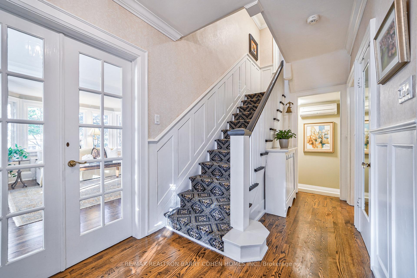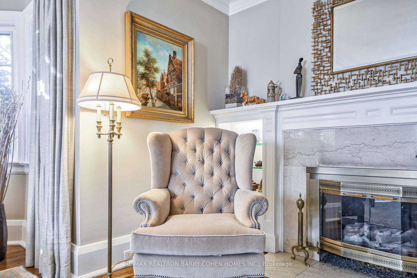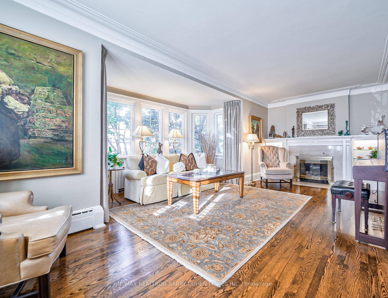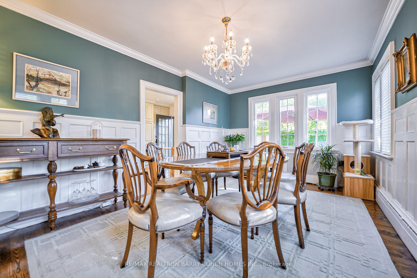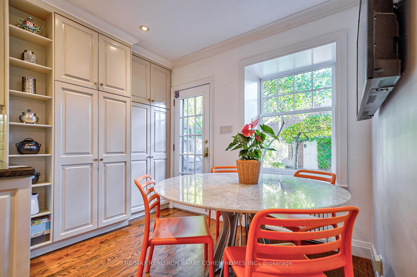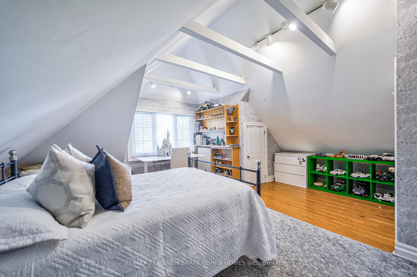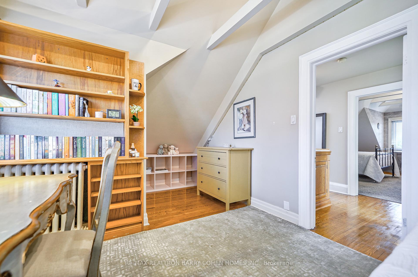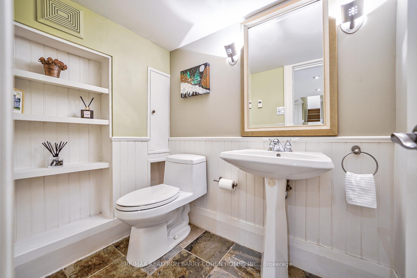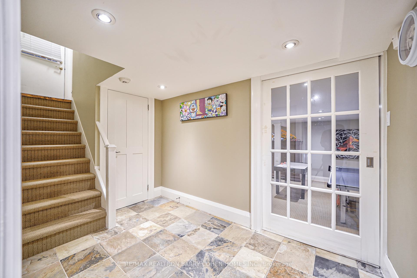$3,320,000
Available - For Sale
Listing ID: C9512007
115 Glenview Ave , Toronto, M4R 1R1, Ontario
| Prime Location In Lawrence Park South! This Charming, Detached 4-bedroom Home Nestled On A Quiet Corner Lot In The Prestigious Lawrence Park South Neighborhood. Situated On A Serene Cul-de-sac In A Family-friendly Street. This well-maintained Home Offers Elegance, Comfort, And A Prime Location.The Main Level Features Formal Living And Dining Rooms that exude sophistication, enhanced by beautiful glass French doors for added privacy. The inviting living room Is Bright And Cozy With A Gas Fireplace, While The Dining Room Showcases Stunning Wainscoting, Crown Molding, Bay Windows, And Hardwood Flooring With Overlooking The Large, Fenced Garden Perfect For Outdoor Entertaining And Family Gatherings.The Kitchen With A Breakfast Area Flows Into The Sunny Garden For Effortless Indoor-outdoor Living. The Second Level Offers Two Spacious Bedrooms And A Bright Office For Work-from-home Convenience, While The Third-floor Loft Includes Two Additional Bedrooms Complete With Built-in Shelves And Storage, Making It Ideal For A Growing Family.The finished Lower Level Provides A Recreation Room, 2-piece Bath, Laundry Room, And A Separate Entrance For Added Flexibility. Aluminum roof (2017), Double-paned Windows (2018), Skylight (2022), Hot Water Tank Owned, Sprinkler System. In The Highly Sought-after Lytton Park Area, Walking Distance To Lawrence Park Collegiate, Havergal College, John Ross Robertson, And Glenview Senior Public School. This Move-in-ready Home Also Offers The Potential To Personalize To Your Taste. |
| Price | $3,320,000 |
| Taxes: | $14062.58 |
| Address: | 115 Glenview Ave , Toronto, M4R 1R1, Ontario |
| Lot Size: | 32.00 x 115.00 (Feet) |
| Directions/Cross Streets: | Avenue & Glengrove |
| Rooms: | 8 |
| Rooms +: | 1 |
| Bedrooms: | 4 |
| Bedrooms +: | 1 |
| Kitchens: | 1 |
| Family Room: | N |
| Basement: | Finished, Sep Entrance |
| Property Type: | Detached |
| Style: | 3-Storey |
| Exterior: | Brick, Other |
| Garage Type: | Detached |
| (Parking/)Drive: | Private |
| Drive Parking Spaces: | 1 |
| Pool: | None |
| Fireplace/Stove: | Y |
| Heat Source: | Gas |
| Heat Type: | Water |
| Central Air Conditioning: | Wall Unit |
| Laundry Level: | Lower |
| Sewers: | Sewers |
| Water: | Municipal |
$
%
Years
This calculator is for demonstration purposes only. Always consult a professional
financial advisor before making personal financial decisions.
| Although the information displayed is believed to be accurate, no warranties or representations are made of any kind. |
| RE/MAX REALTRON BARRY COHEN HOMES INC. |
|
|

Dir:
416-828-2535
Bus:
647-462-9629
| Book Showing | Email a Friend |
Jump To:
At a Glance:
| Type: | Freehold - Detached |
| Area: | Toronto |
| Municipality: | Toronto |
| Neighbourhood: | Lawrence Park South |
| Style: | 3-Storey |
| Lot Size: | 32.00 x 115.00(Feet) |
| Tax: | $14,062.58 |
| Beds: | 4+1 |
| Baths: | 4 |
| Fireplace: | Y |
| Pool: | None |
Locatin Map:
Payment Calculator:

