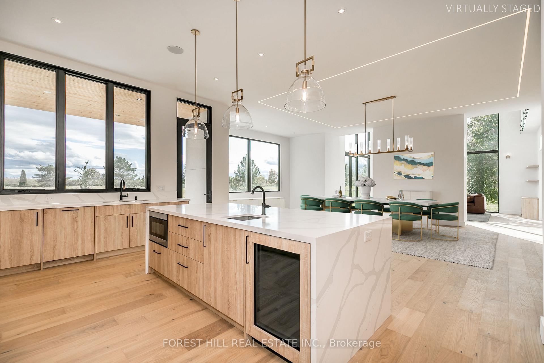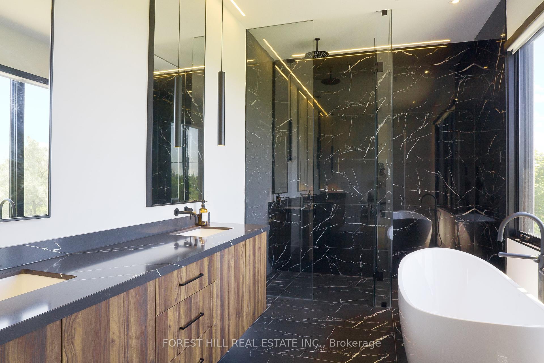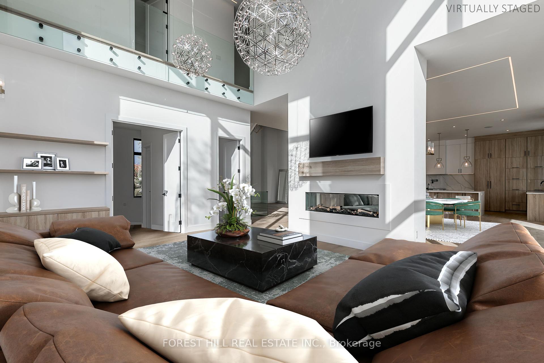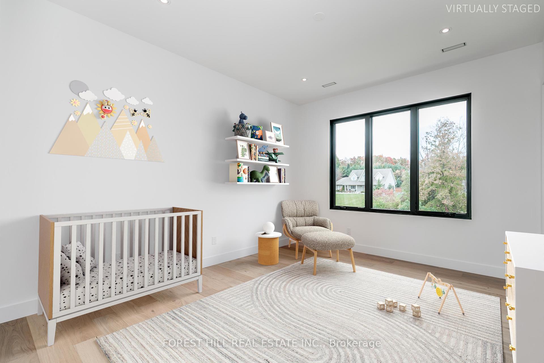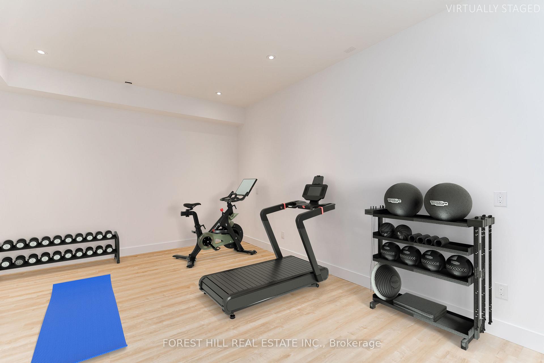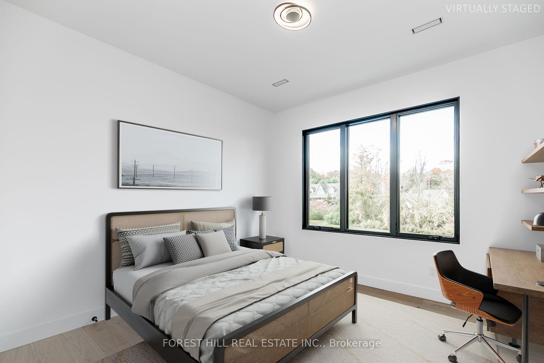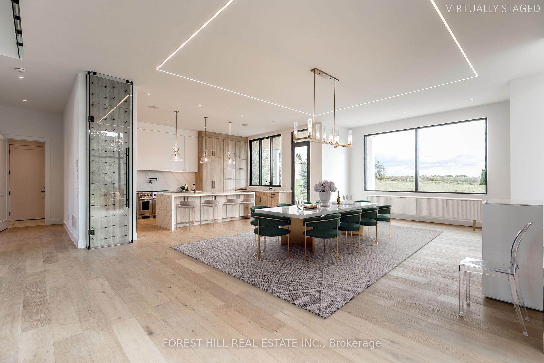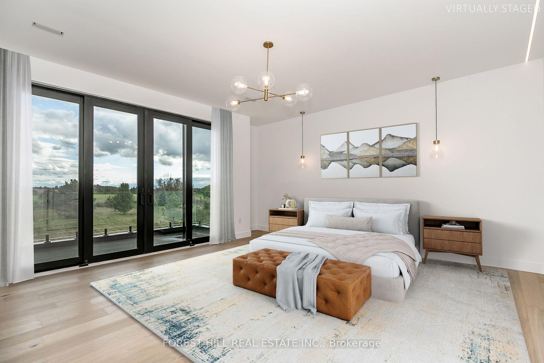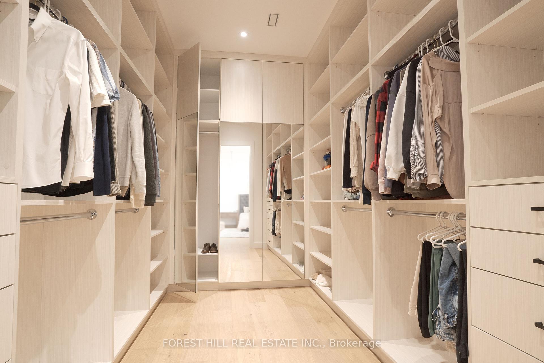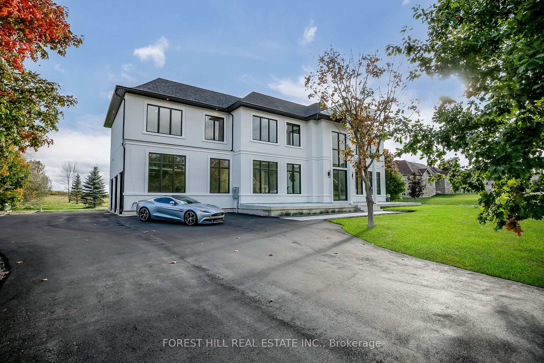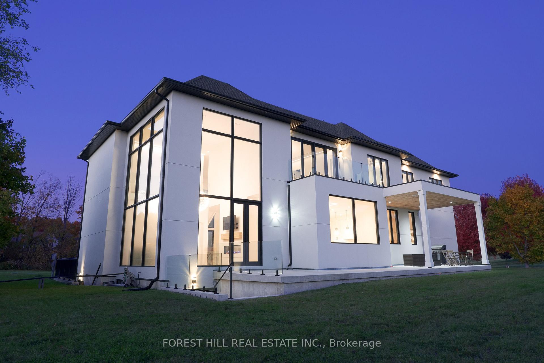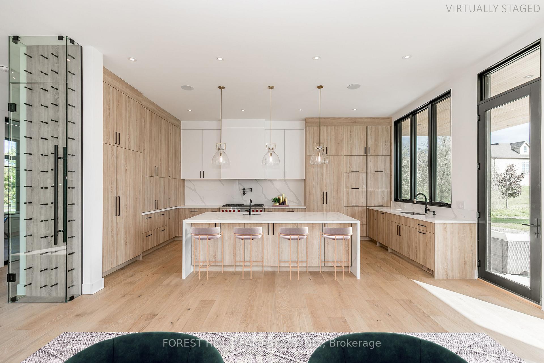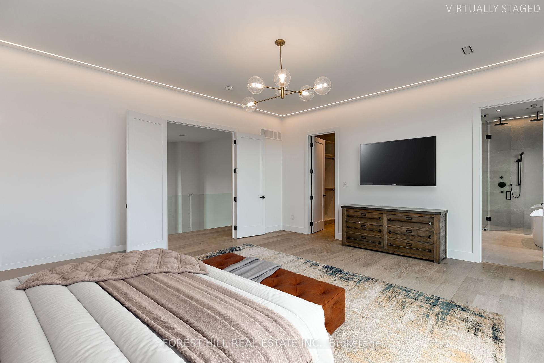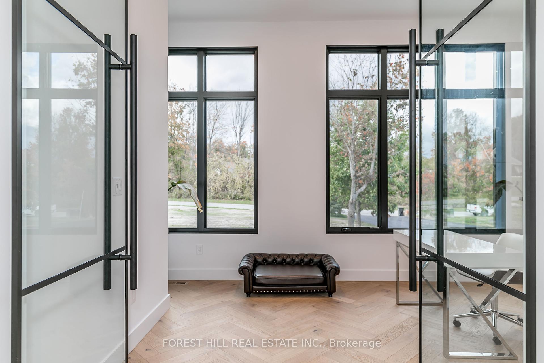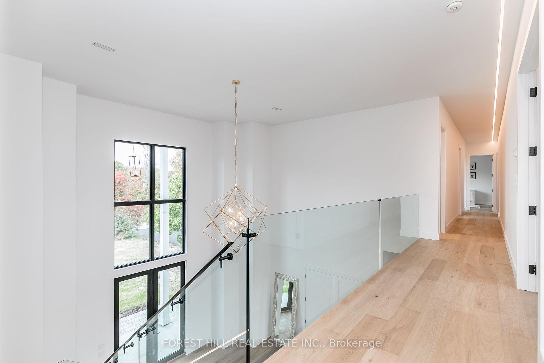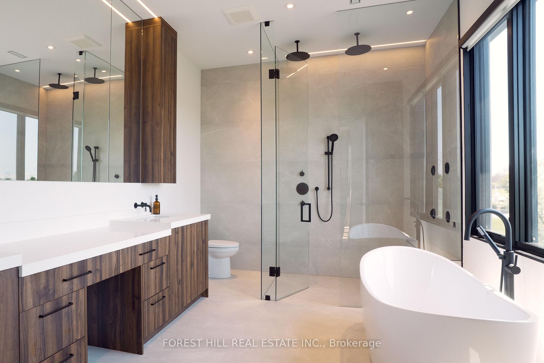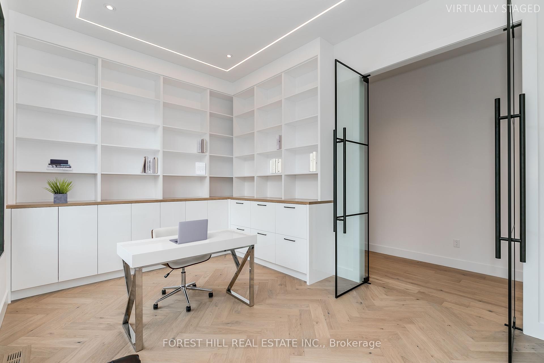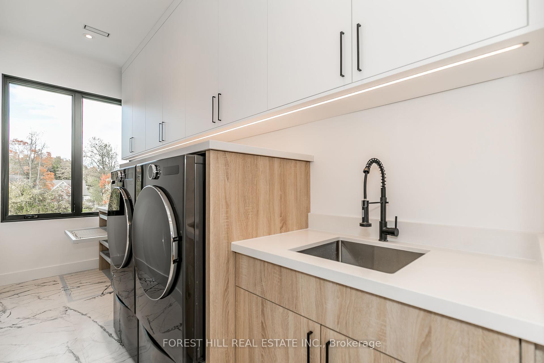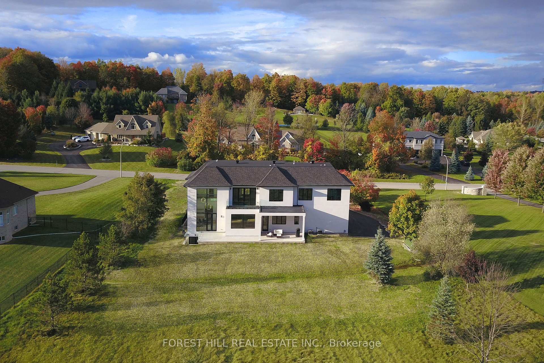$3,999,999
Available - For Sale
Listing ID: N10411856
145 Andrews Dr , Bradford West Gwillimbury, L0G 1B0, Ontario
| Experience the epitome of luxury living in this meticulously designed 5000 sqft custom home. Nestled on a stunning 1.5-acre lot in the prestigious Foster's Forest estate community with breathtaking views of rolling hills. The grand living room, with 2-story floor-to-ceiling windows, sets the tone for elegance. This architectural gem features 5 bedrooms, including 2 principal suites with ensuite baths, an exquisite home office, herringbone floors, wine display case, walk-in closet, walk-in pantry, 3-car garage, and 2 laundry rooms. The basement offers a income/nanny suite, rec room, luxury bar, Potential movie theatre, hobby room, and a gym. Smart home features include counter wireless charger, built-in Wi-Fi access points, integrated speakers, and a security camera setup. Enjoy the tranquillity of this upscale neighborhood, just 7 minutes from Hwy 400 and 25 minutes to Vaughan, with the 36-hole Bond Head Golf Course just steps away. |
| Price | $3,999,999 |
| Taxes: | $11586.00 |
| Address: | 145 Andrews Dr , Bradford West Gwillimbury, L0G 1B0, Ontario |
| Lot Size: | 144.37 x 394.32 (Feet) |
| Acreage: | .50-1.99 |
| Directions/Cross Streets: | 8th Line and County Road 27 |
| Rooms: | 11 |
| Rooms +: | 5 |
| Bedrooms: | 5 |
| Bedrooms +: | 2 |
| Kitchens: | 1 |
| Kitchens +: | 1 |
| Family Room: | Y |
| Basement: | Apartment, Fin W/O |
| Approximatly Age: | 0-5 |
| Property Type: | Detached |
| Style: | 2-Storey |
| Exterior: | Stucco/Plaster |
| Garage Type: | Attached |
| (Parking/)Drive: | Private |
| Drive Parking Spaces: | 20 |
| Pool: | None |
| Approximatly Age: | 0-5 |
| Approximatly Square Footage: | 5000+ |
| Property Features: | Golf |
| Fireplace/Stove: | Y |
| Heat Source: | Propane |
| Heat Type: | Forced Air |
| Central Air Conditioning: | Central Air |
| Laundry Level: | Upper |
| Sewers: | Septic |
| Water: | Well |
| Water Supply Types: | Drilled Well |
| Utilities-Cable: | A |
| Utilities-Hydro: | Y |
| Utilities-Gas: | N |
| Utilities-Telephone: | Y |
$
%
Years
This calculator is for demonstration purposes only. Always consult a professional
financial advisor before making personal financial decisions.
| Although the information displayed is believed to be accurate, no warranties or representations are made of any kind. |
| FOREST HILL REAL ESTATE INC. |
|
|

Dir:
416-828-2535
Bus:
647-462-9629
| Virtual Tour | Book Showing | Email a Friend |
Jump To:
At a Glance:
| Type: | Freehold - Detached |
| Area: | Simcoe |
| Municipality: | Bradford West Gwillimbury |
| Neighbourhood: | Bond Head |
| Style: | 2-Storey |
| Lot Size: | 144.37 x 394.32(Feet) |
| Approximate Age: | 0-5 |
| Tax: | $11,586 |
| Beds: | 5+2 |
| Baths: | 7 |
| Fireplace: | Y |
| Pool: | None |
Locatin Map:
Payment Calculator:

