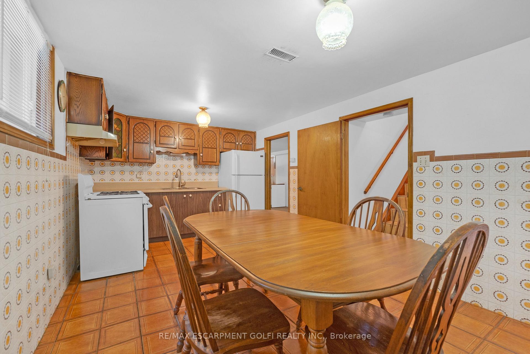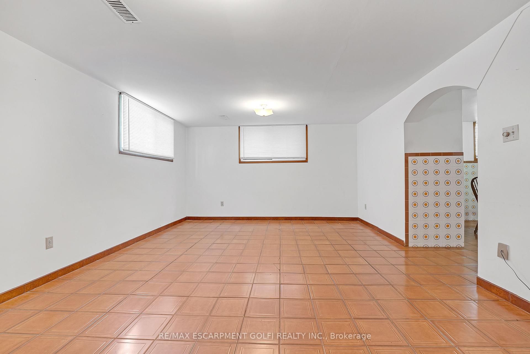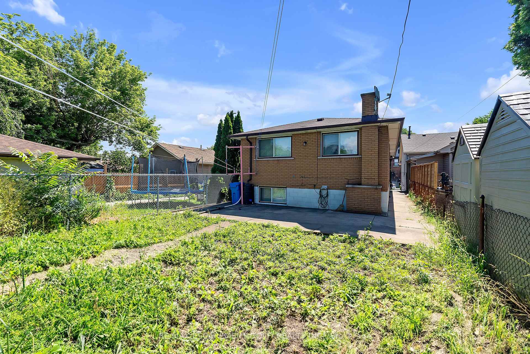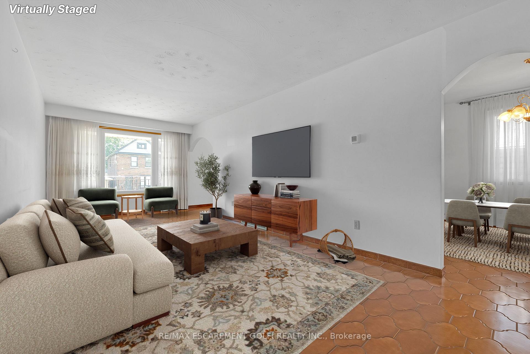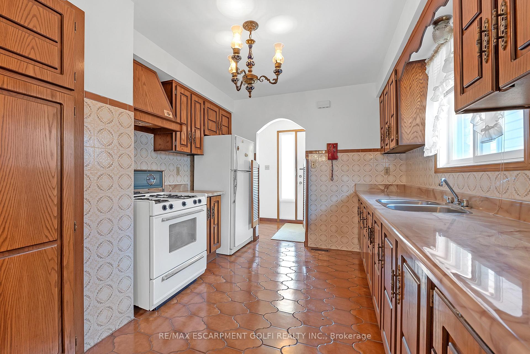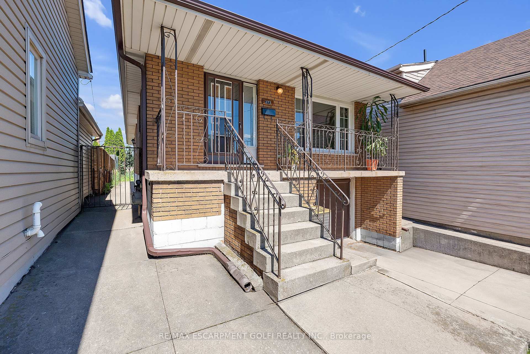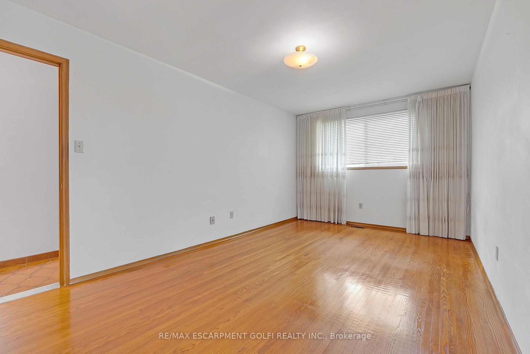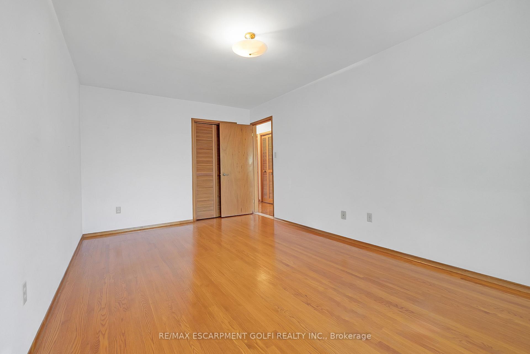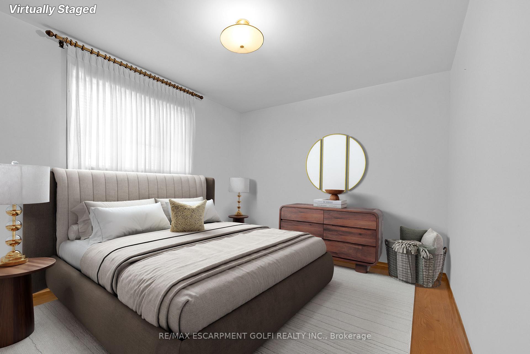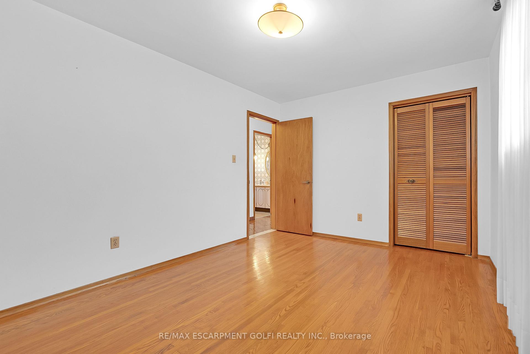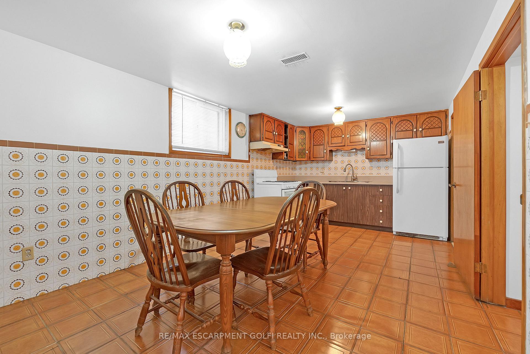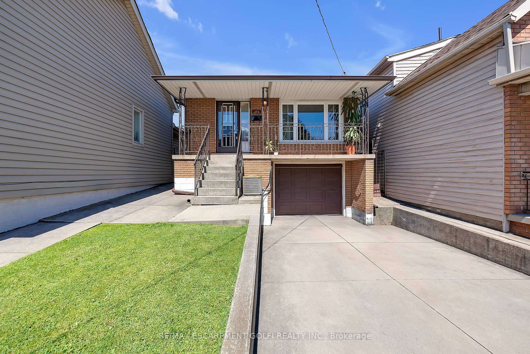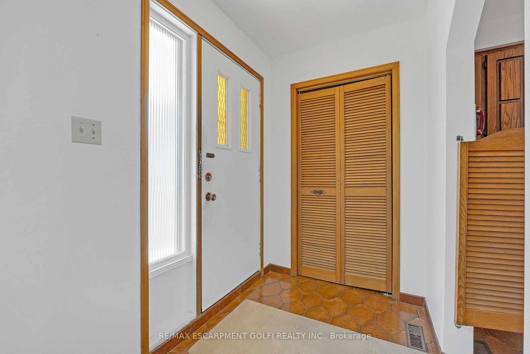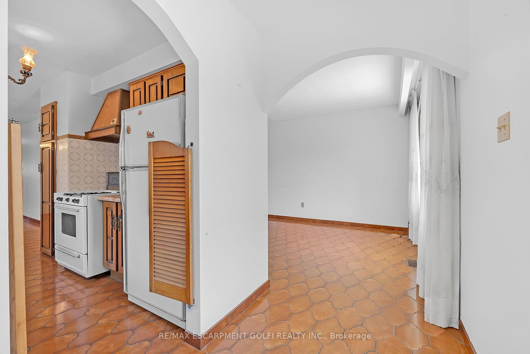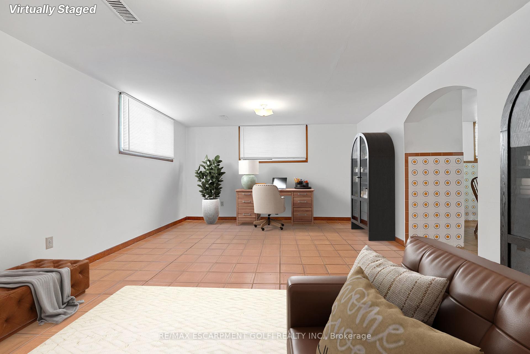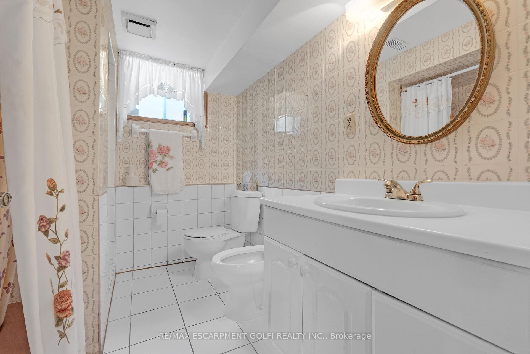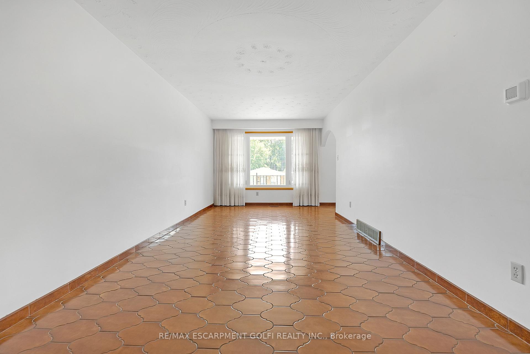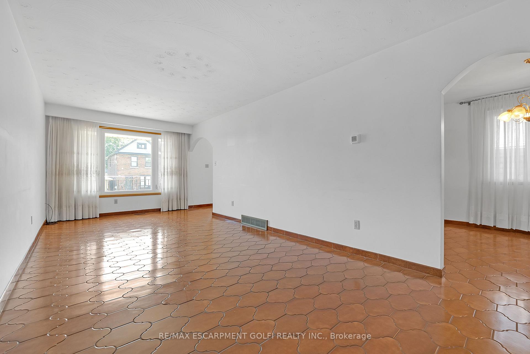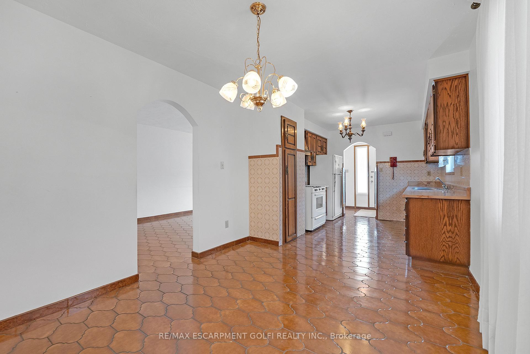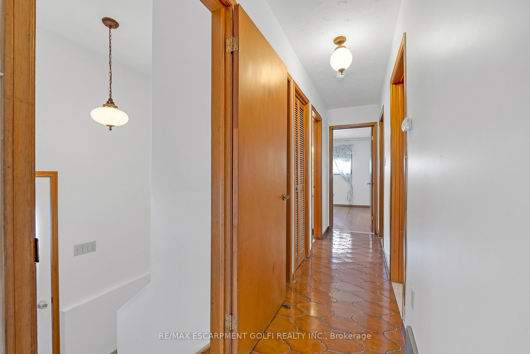$699,000
Available - For Sale
Listing ID: X10412426
373 Mary St , Hamilton, L8L 4W5, Ontario
| ALL BRICK RAISED BUNGALOW W/ SEPARATE SIDE ENTRANCE TO FINISHED BASEMENT! Cherished by original owners for 45 years, solid custom built spacious home has been very well maintained & meticulously cared for. Spacious main level features oversized living rm, dining rm, kitchen, 3 great size bdrms & 4pc bath. Separate entrance to finished basement offers for many possibilities including multi-family or rental potential, complete w/ 2nd kitchen, 5pc bath, large rec-room, laundry, cold cellar & abundance of storage. Attached single garage w/ convenient inside entry. Situated on 28 X 121 lot w/ private fully fenced yard & 4 car driveway. LOCATION THAT CANT BE BEAT! In highly sought after North End neighborhood, on very quiet dead end street, close to all amenities including shopping, schools, hospital, transit, steps to West Harbour Go Station, Bayfront Park, Marina, new Pier 8 development & trendy James N art & restaurant district. Don't miss out on this rare opportunity! |
| Price | $699,000 |
| Taxes: | $3767.36 |
| Address: | 373 Mary St , Hamilton, L8L 4W5, Ontario |
| Lot Size: | 28.00 x 121.50 (Feet) |
| Acreage: | < .50 |
| Directions/Cross Streets: | Strachan Street to Mary Street |
| Rooms: | 8 |
| Bedrooms: | 3 |
| Bedrooms +: | |
| Kitchens: | 2 |
| Family Room: | Y |
| Basement: | Finished, Sep Entrance |
| Approximatly Age: | 31-50 |
| Property Type: | Detached |
| Style: | Bungalow-Raised |
| Exterior: | Brick |
| Garage Type: | Attached |
| (Parking/)Drive: | Pvt Double |
| Drive Parking Spaces: | 4 |
| Pool: | None |
| Other Structures: | Garden Shed |
| Approximatly Age: | 31-50 |
| Approximatly Square Footage: | 1100-1500 |
| Property Features: | Fenced Yard, Hospital, Level, Park, Rec Centre, School |
| Fireplace/Stove: | Y |
| Heat Source: | Gas |
| Heat Type: | Forced Air |
| Central Air Conditioning: | Central Air |
| Laundry Level: | Lower |
| Sewers: | Sewers |
| Water: | Municipal |
$
%
Years
This calculator is for demonstration purposes only. Always consult a professional
financial advisor before making personal financial decisions.
| Although the information displayed is believed to be accurate, no warranties or representations are made of any kind. |
| RE/MAX ESCARPMENT GOLFI REALTY INC. |
|
|

Dir:
416-828-2535
Bus:
647-462-9629
| Virtual Tour | Book Showing | Email a Friend |
Jump To:
At a Glance:
| Type: | Freehold - Detached |
| Area: | Hamilton |
| Municipality: | Hamilton |
| Neighbourhood: | North End |
| Style: | Bungalow-Raised |
| Lot Size: | 28.00 x 121.50(Feet) |
| Approximate Age: | 31-50 |
| Tax: | $3,767.36 |
| Beds: | 3 |
| Baths: | 2 |
| Fireplace: | Y |
| Pool: | None |
Locatin Map:
Payment Calculator:

