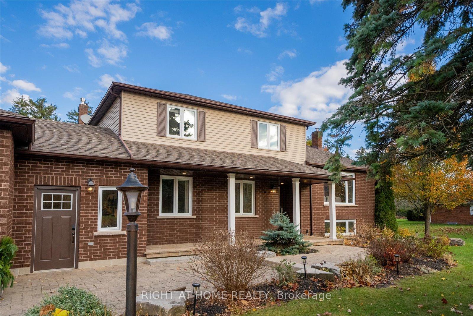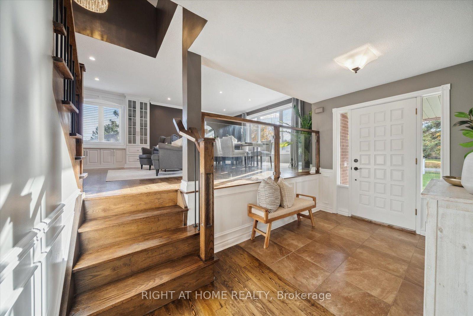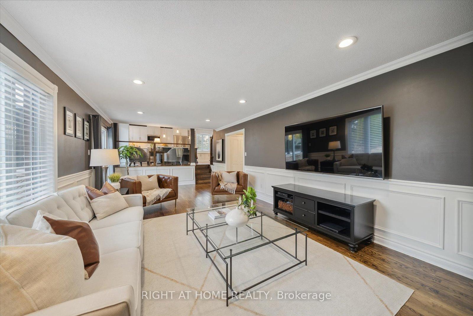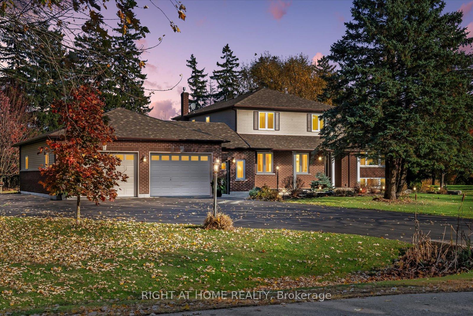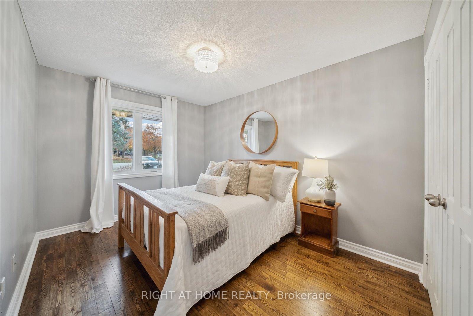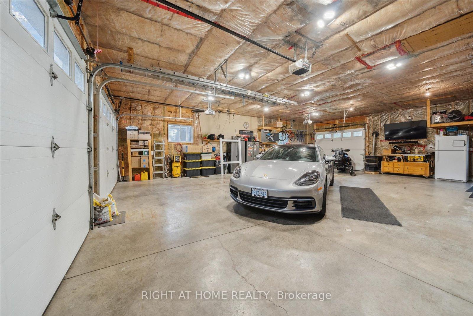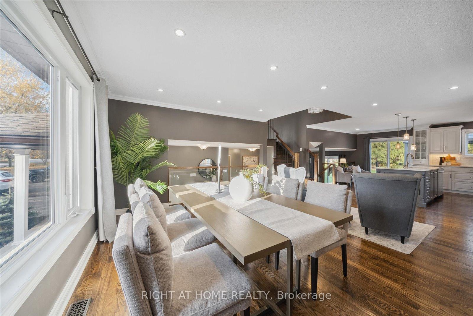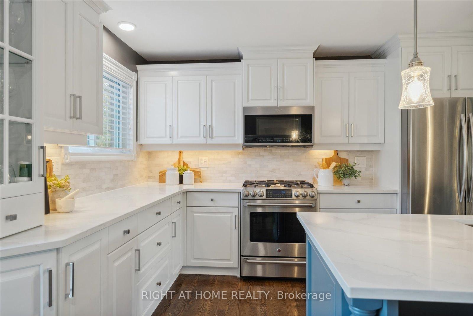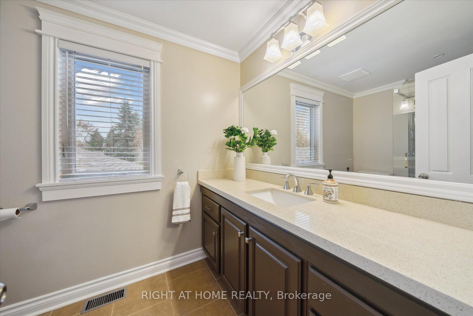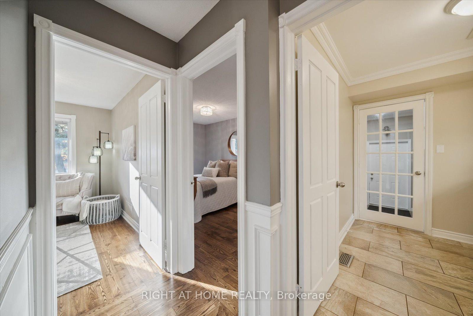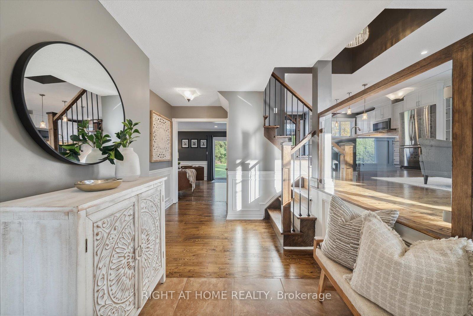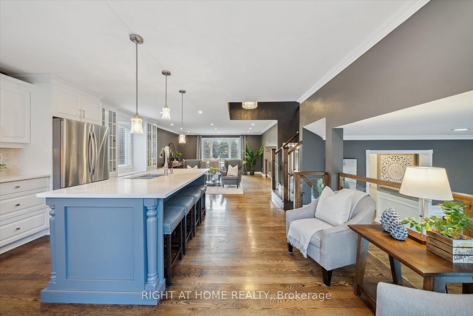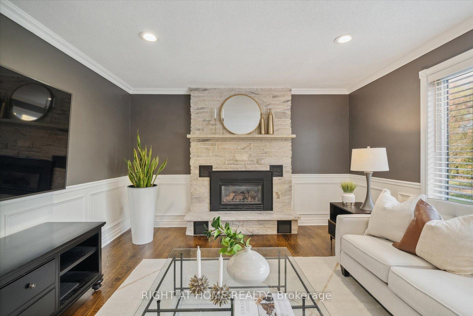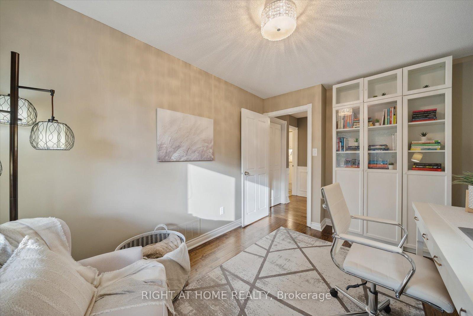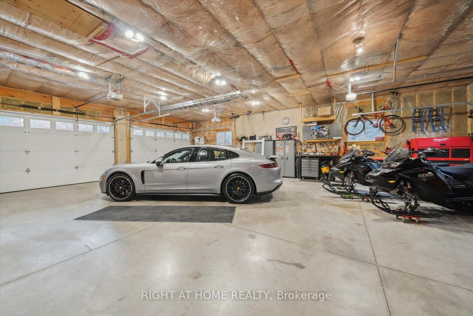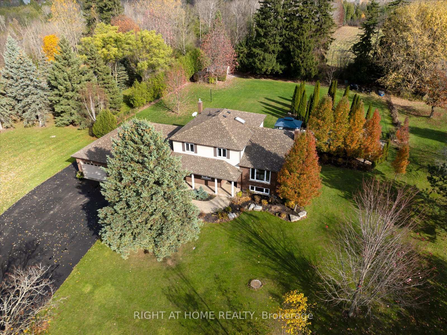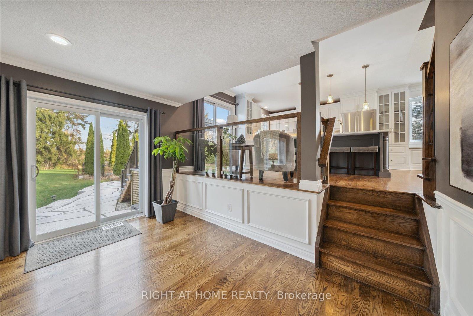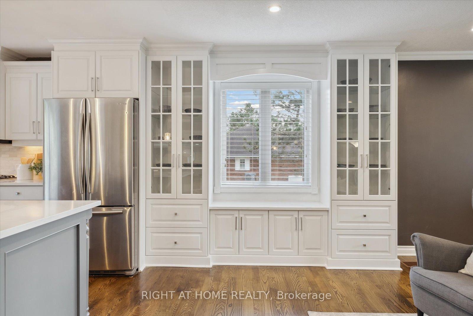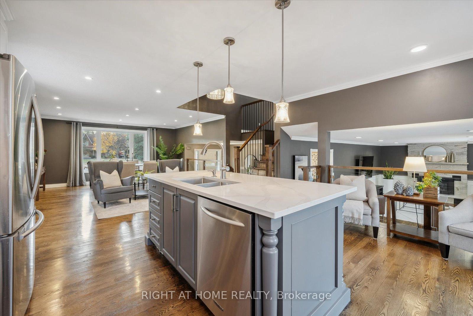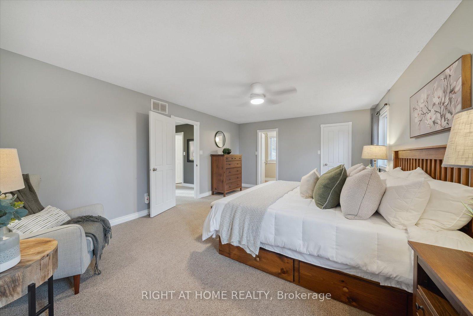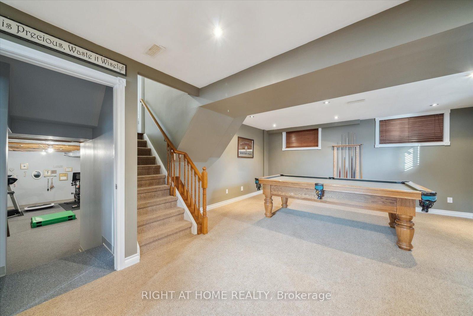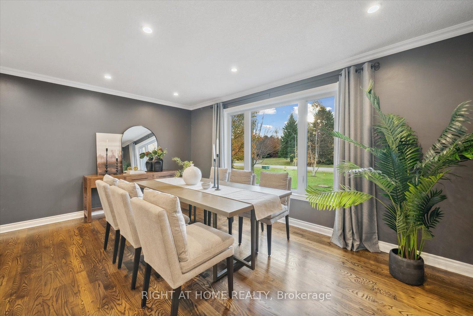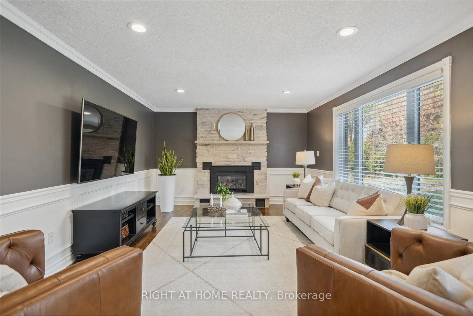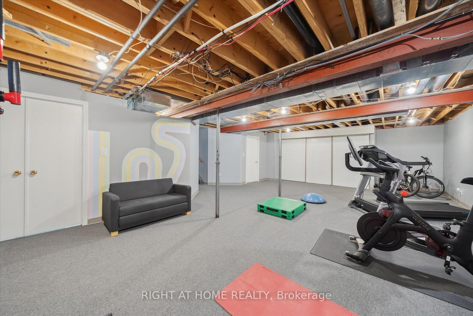$1,799,000
Available - For Sale
Listing ID: E10413298
5 Munday Crt , Clarington, L1C 4R7, Ontario
| Have you Ever Dreamed Of Owning That Perfect Entertainers Home On An Acre Of Land In A Private Enclave But They're Always To Far Out Of Town. Do You Wish That You Could Have Privacy & Enjoy Natures Surroundings But Only Be Minutes To Amenities? Well, That Opportunity Is Here Now! Located In Beautiful Bowmanville, This Custom Built Home Offers 5 Bedrooms, 3 Bathrooms, A 1200 Sq Ft Dream Garage with 12 Ft Doors & A Drive Through To The Backyard. Do You Want To Spend Your Summers Sunbathing & Swimming In Your Salt Water Pool or Have BBQ's & Maybe Play A Game Of Football Or Just Watch Family & Guests Living Their Best Lives? It's All Here For You & Within Walking Distance To Shopping, Recreation, Schools & Downtown Bowmanville. This Amazing Executive Home Will WOW You As Soon As You Pull In The Driveway. Do You Need Parking? Maybe Room For A Motor Home, Boat Or Trailer/s? We Have That Covered Too. Walking Inside To This Stunning Home You Will Immediately Fall In Love. The Layout In This 5 Level Side Split Is Spectacular! With It's Open Concept Main Floor Adorned With Glass Railing Accents, Wainscotting, Maple Bannisters & Hardwood Floors, Family Gatherings & Friend Get Togethers Will Be Truly Memorable. This Home Is Large Enough For Everyone Yet Offers Personal Privacy. The First Wing Of The Main Floor Features A Huge Mudroom Off Of The Garage, A Large Laundry Room, 2 Bedrooms With The Convenience Of A 3 Piece Bathroom With Shower. The Main Living Space Is The Heart Of The Home. From The Elegant Dining Area W/Seating For 8, Combined With The Modern Kitchen Overlooking The Huge Living Room, Both Areas Enjoy Walkouts To The Backyard Oasis. Upstairs You'll Find 2 More Bedrooms, A Renovated Bathroom & The Massive Primary Suite With An Updated Ensuite. Yes, There's More. 2 More Levels. Take Your Pick, Basement #1 Where You Can Unwind Reading, Watch TV Or Try Your Luck At Billiards Or Basement #2 Where You Can Work Out Or Finish The Space Into An Additional Suite. |
| Extras: This Home Is Not Your Typical Suburban, Neighbourhood Home. Are You Ready For A Lifestyle Change? A Place To Create Memories & Celebrate Your Hard Work & Achievement's? Don't Let This Opportunity Pass You By. Go Ahead, You Deserve This! |
| Price | $1,799,000 |
| Taxes: | $8573.46 |
| Address: | 5 Munday Crt , Clarington, L1C 4R7, Ontario |
| Lot Size: | 164.19 x 275.22 (Feet) |
| Acreage: | .50-1.99 |
| Directions/Cross Streets: | Stevens Rd & Munday Crt |
| Rooms: | 10 |
| Rooms +: | 5 |
| Bedrooms: | 5 |
| Bedrooms +: | |
| Kitchens: | 1 |
| Family Room: | N |
| Basement: | Finished, Full |
| Approximatly Age: | 31-50 |
| Property Type: | Detached |
| Style: | Sidesplit 5 |
| Exterior: | Brick, Vinyl Siding |
| Garage Type: | Attached |
| (Parking/)Drive: | Private |
| Drive Parking Spaces: | 14 |
| Pool: | Inground |
| Other Structures: | Drive Shed, Garden Shed |
| Approximatly Age: | 31-50 |
| Approximatly Square Footage: | 3500-5000 |
| Property Features: | Cul De Sac, Hospital, Marina, Public Transit, Ravine, School |
| Fireplace/Stove: | Y |
| Heat Source: | Gas |
| Heat Type: | Forced Air |
| Central Air Conditioning: | Central Air |
| Laundry Level: | Main |
| Sewers: | Septic |
| Water: | Municipal |
| Utilities-Cable: | A |
| Utilities-Hydro: | A |
| Utilities-Gas: | Y |
| Utilities-Telephone: | A |
$
%
Years
This calculator is for demonstration purposes only. Always consult a professional
financial advisor before making personal financial decisions.
| Although the information displayed is believed to be accurate, no warranties or representations are made of any kind. |
| RIGHT AT HOME REALTY |
|
|

Dir:
416-828-2535
Bus:
647-462-9629
| Virtual Tour | Book Showing | Email a Friend |
Jump To:
At a Glance:
| Type: | Freehold - Detached |
| Area: | Durham |
| Municipality: | Clarington |
| Neighbourhood: | Bowmanville |
| Style: | Sidesplit 5 |
| Lot Size: | 164.19 x 275.22(Feet) |
| Approximate Age: | 31-50 |
| Tax: | $8,573.46 |
| Beds: | 5 |
| Baths: | 3 |
| Fireplace: | Y |
| Pool: | Inground |
Locatin Map:
Payment Calculator:

