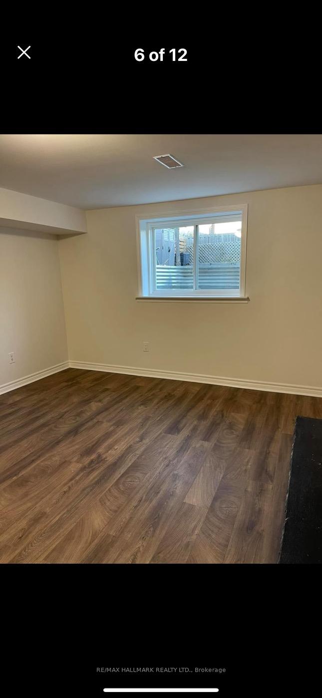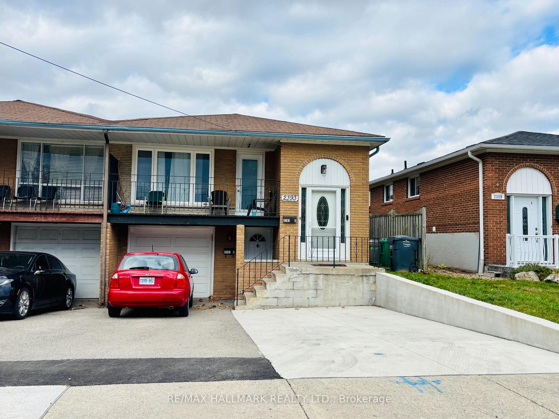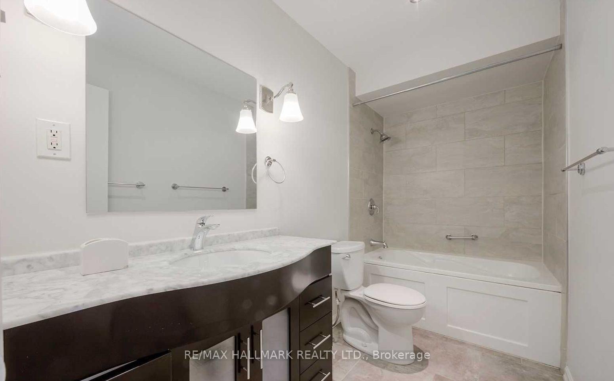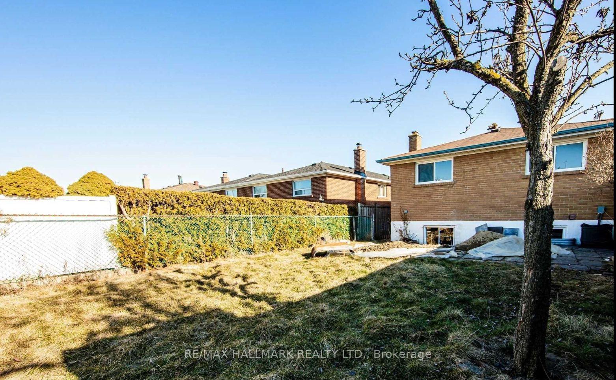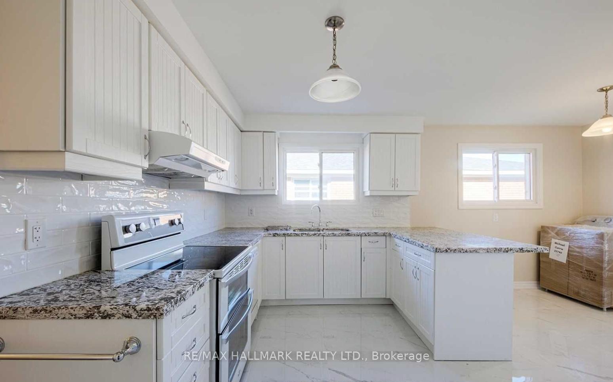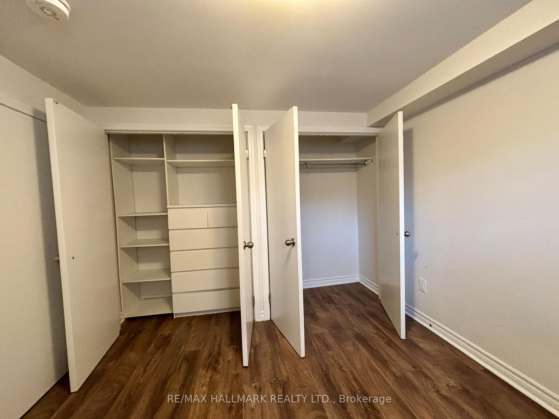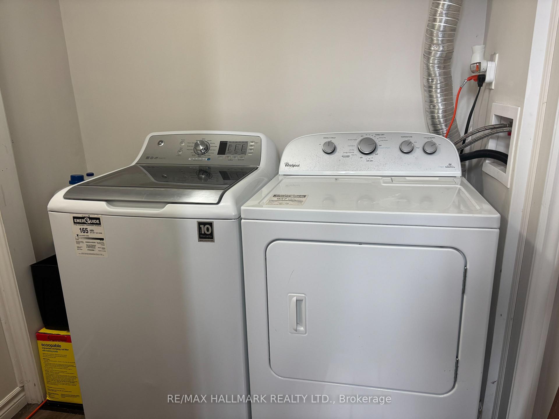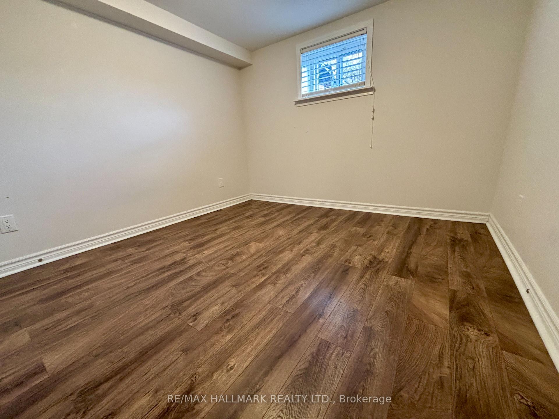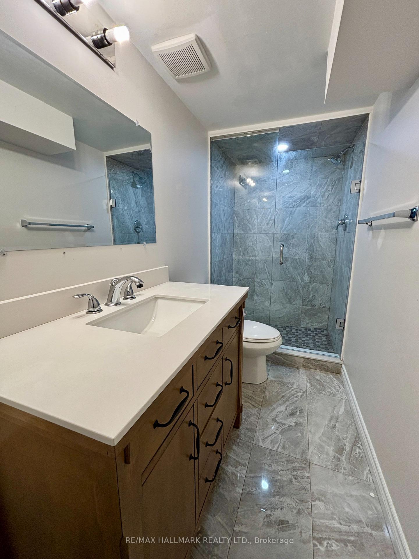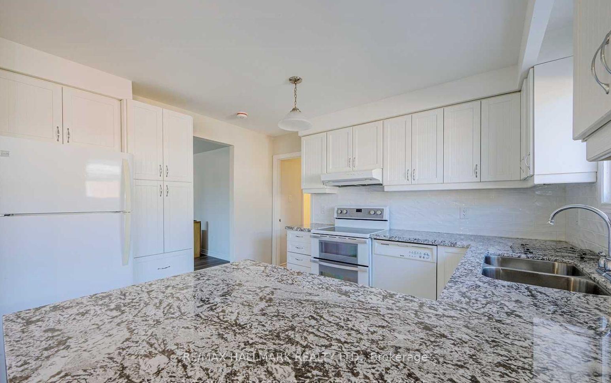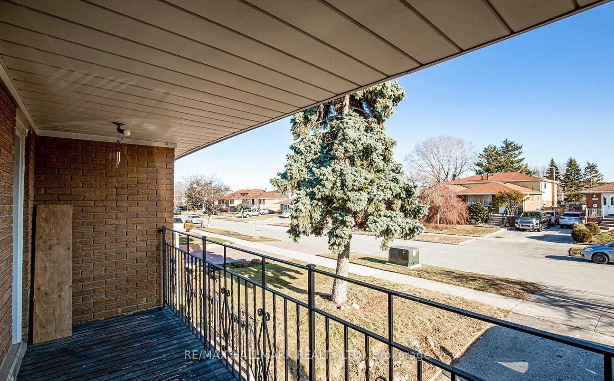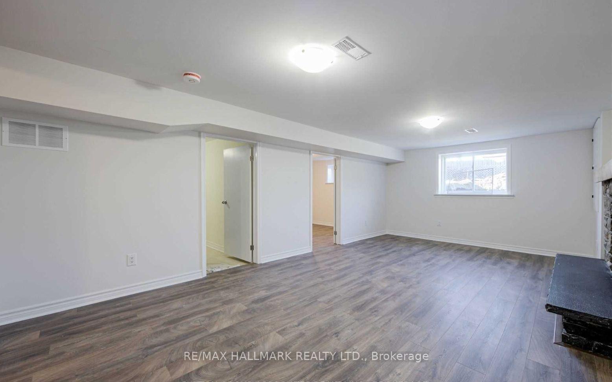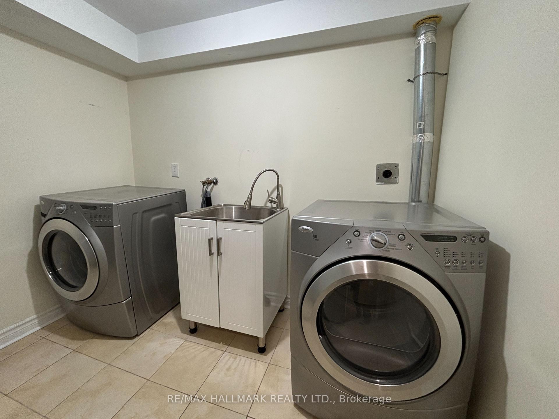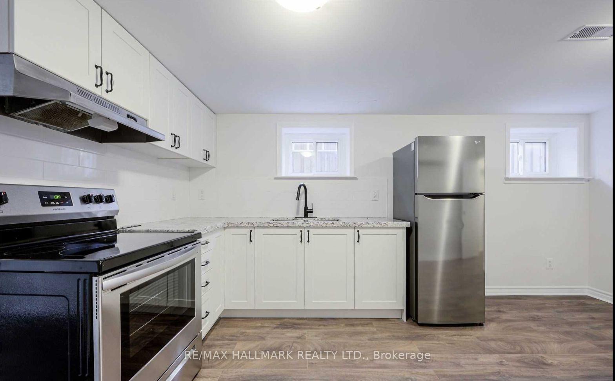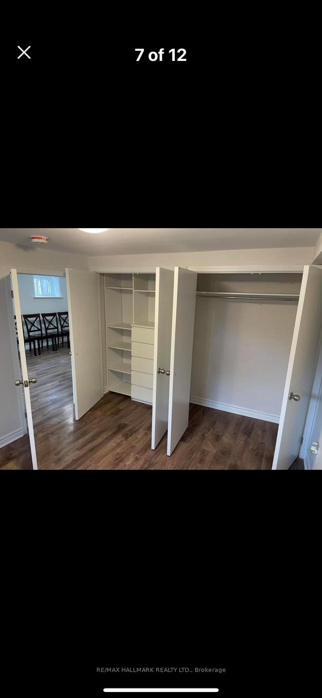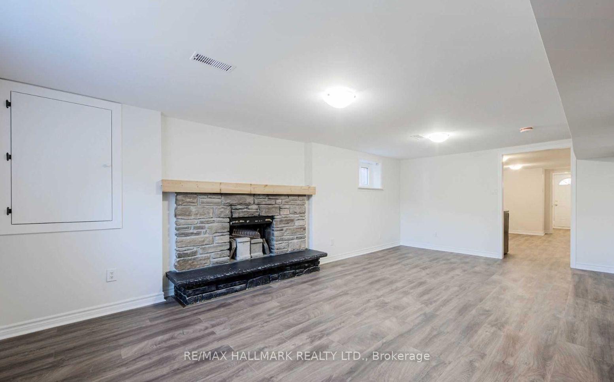$1,059,000
Available - For Sale
Listing ID: W10412469
2393 Whaley Dr , Mississauga, L5B 2B3, Ontario
| Attention savvy buyers! This Turn-Key freehold property will be perfect for families (or investors) who want to have the option to rent the basement or move in with their extended family. Recently renovated and upgraded on both levels. Basement apartment with separate walk-out, full kitchen, living room, bedroom, laundry, and washroom. Basement with windows on all principal rooms making it a highly desirable space to enjoy. 2 Separate Laundry rooms! Double Driveway accommodating 3 cars (or large commercial van) in addition to a full garage for a total of 4 cars. Excellent backyard for family gatherings. Carpet free property. AAA location close to schools, bus routes, main streets, shops and stores. This home just has it all! |
| Price | $1,059,000 |
| Taxes: | $5888.16 |
| Address: | 2393 Whaley Dr , Mississauga, L5B 2B3, Ontario |
| Lot Size: | 30.00 x 125.00 (Feet) |
| Directions/Cross Streets: | Queensway and Confedaration |
| Rooms: | 6 |
| Rooms +: | 5 |
| Bedrooms: | 3 |
| Bedrooms +: | 1 |
| Kitchens: | 1 |
| Kitchens +: | 1 |
| Family Room: | N |
| Basement: | Apartment, Sep Entrance |
| Property Type: | Semi-Detached |
| Style: | Bungalow-Raised |
| Exterior: | Brick |
| Garage Type: | Attached |
| (Parking/)Drive: | Pvt Double |
| Drive Parking Spaces: | 3 |
| Pool: | None |
| Property Features: | Park, Public Transit, School Bus Route |
| Fireplace/Stove: | N |
| Heat Source: | Gas |
| Heat Type: | Forced Air |
| Central Air Conditioning: | Central Air |
| Laundry Level: | Upper |
| Sewers: | Sewers |
| Water: | Municipal |
$
%
Years
This calculator is for demonstration purposes only. Always consult a professional
financial advisor before making personal financial decisions.
| Although the information displayed is believed to be accurate, no warranties or representations are made of any kind. |
| RE/MAX HALLMARK REALTY LTD. |
|
|

Dir:
416-828-2535
Bus:
647-462-9629
| Book Showing | Email a Friend |
Jump To:
At a Glance:
| Type: | Freehold - Semi-Detached |
| Area: | Peel |
| Municipality: | Mississauga |
| Neighbourhood: | Cooksville |
| Style: | Bungalow-Raised |
| Lot Size: | 30.00 x 125.00(Feet) |
| Tax: | $5,888.16 |
| Beds: | 3+1 |
| Baths: | 2 |
| Fireplace: | N |
| Pool: | None |
Locatin Map:
Payment Calculator:

