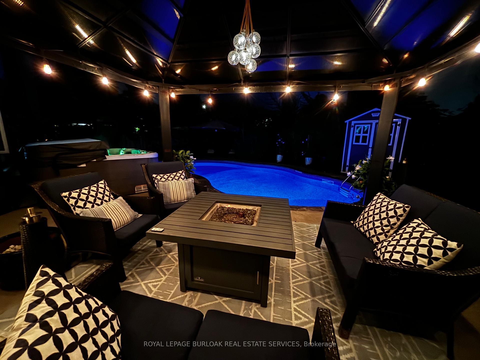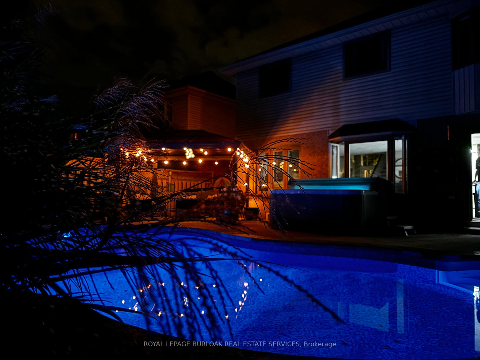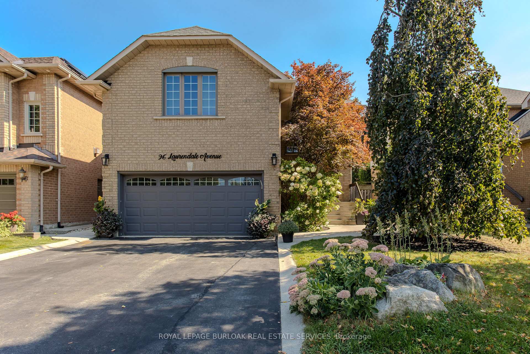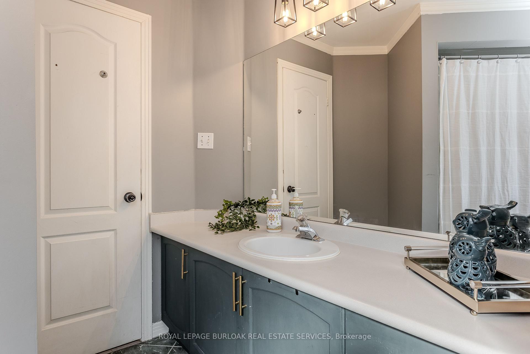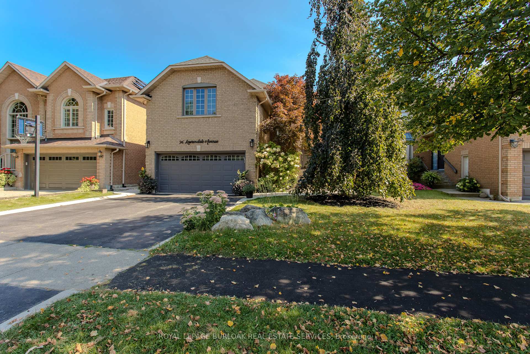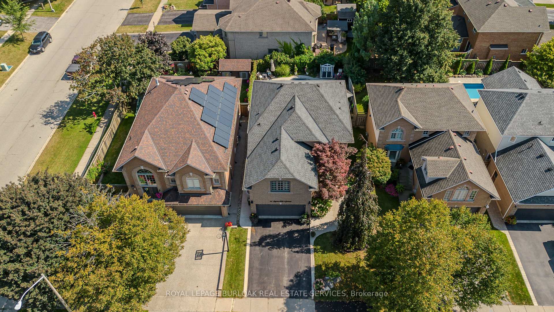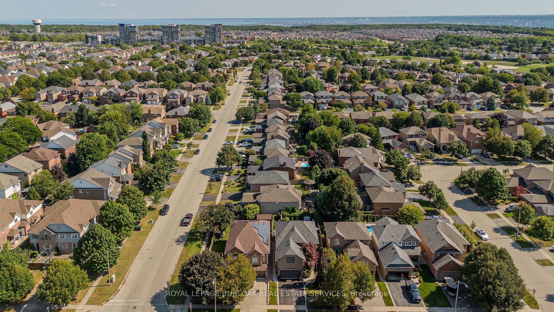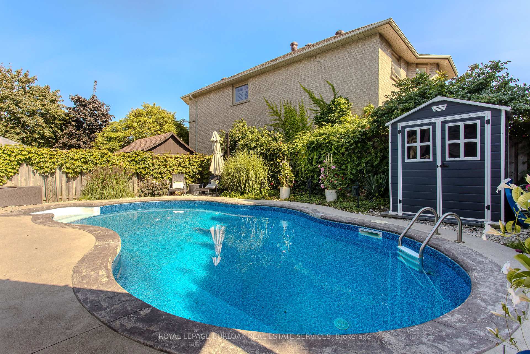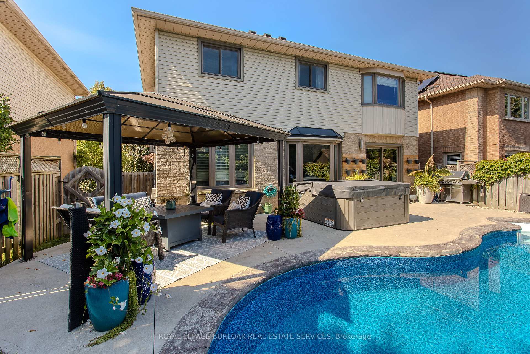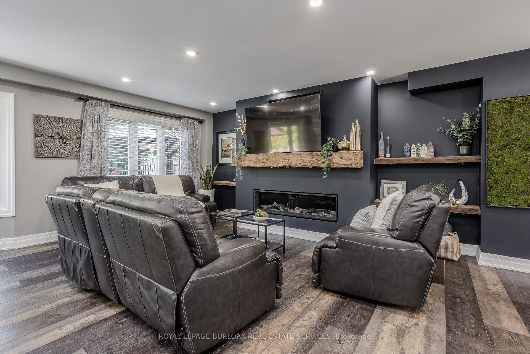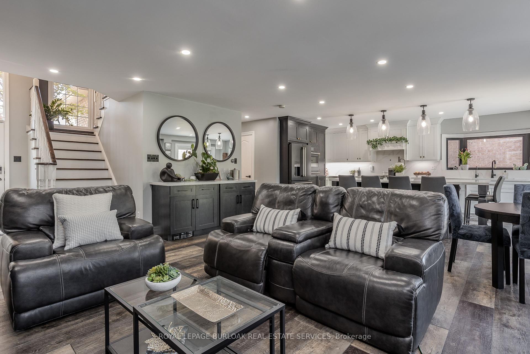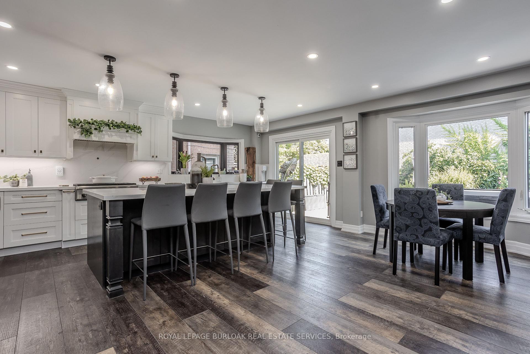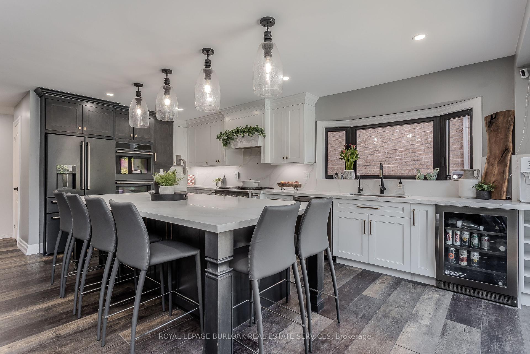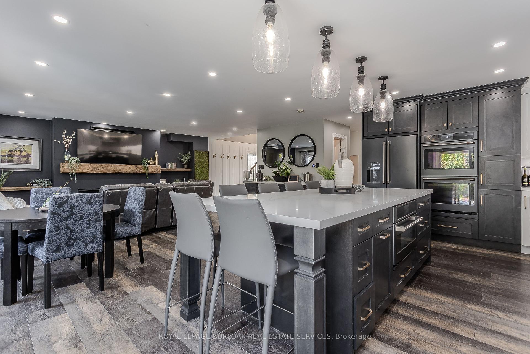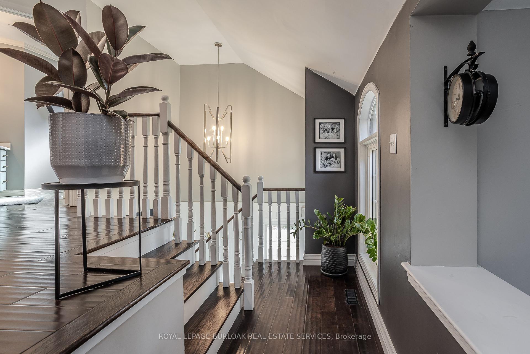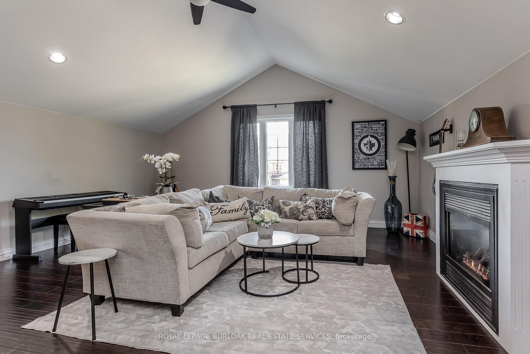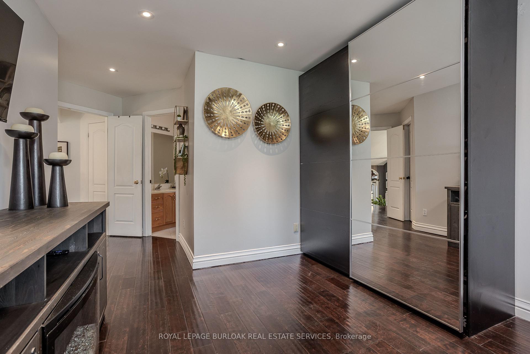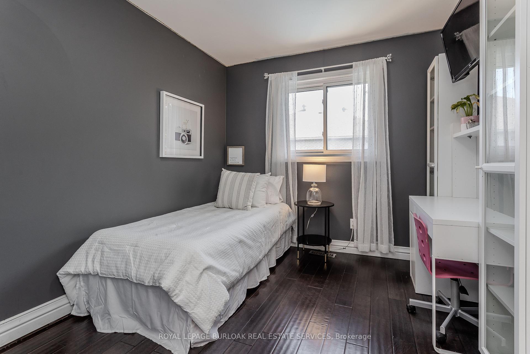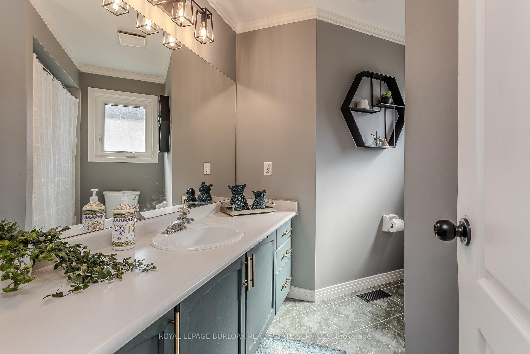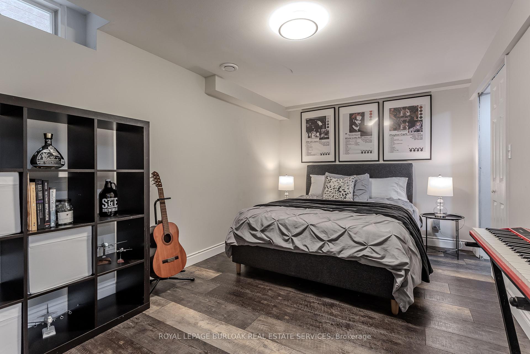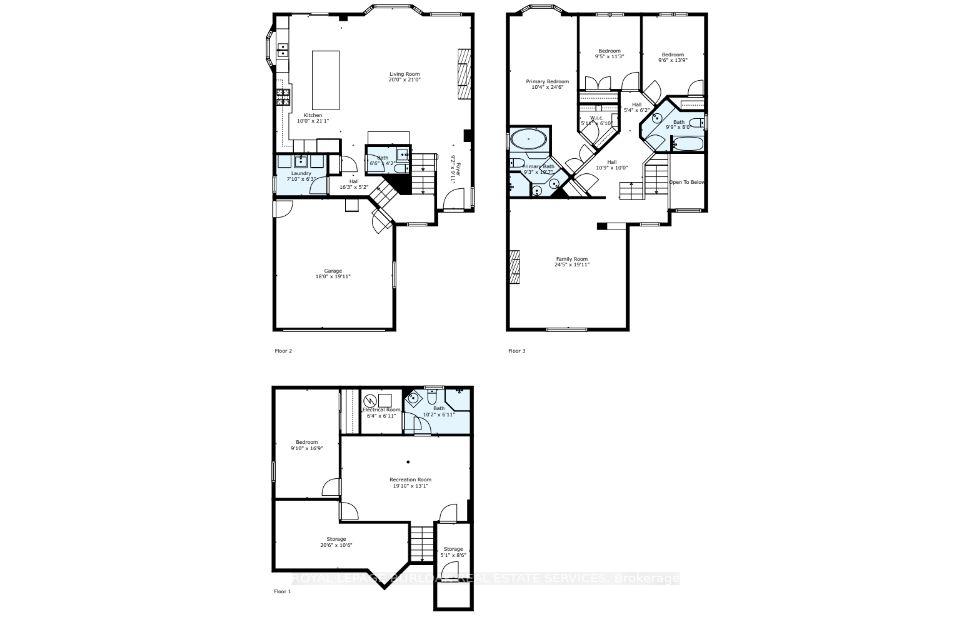$1,298,000
Available - For Sale
Listing ID: X9370290
96 Laurendale Ave , Hamilton, L0R 2H3, Ontario
| Inviting 2-storey home in family-friendly Waterdown neighborhood, the professionally landscaped front yard greets you with perennial gardens, mature trees & concrete walkway leading to a garage with inside entry. Enter the soaring front foyer with vaulted ceilings, into the main floor, beautifully updated in 2021, featuring an open-concept layout with pot lights & wide plank luxury vinyl flooring. The Living/dining rm incl a 63-long contemporary gas FP and bay window. Open to the amazing eat-in kitchen boasting custom cabinetry w soft-close drawers, waterfall quartz countertops and matching backsplash, a large island with a breakfast bar, coffee bar/buffet & GE Caf appliances incl double ovens & beverage fridge. Enjoy easy access to the fully fenced, private rear yard incl an inground pool, hot tub, gazebo & gas BBQ hookup. Upstairs, the generous great room above the garage feat hardwood floors, fireplace & vaulted ceiling. The second level also incl engineered hardwood floors. The primary suite incl a5PC ensuite. 3 additional bedrooms & 3PC main bathroom. The finished basement adds additional living space w rec/family room, additional bedroom & 3PC bathroom w shower. Conveniently located on a school bus route & within walking distance to scenic trails. Just minutes from dining, major hwys & downtown Burlington. EXTRAS: water purifier & softener system, extended electrical outlets in the backyard & recent updates to the pool. Don't miss the opportunity! |
| Price | $1,298,000 |
| Taxes: | $6968.79 |
| Address: | 96 Laurendale Ave , Hamilton, L0R 2H3, Ontario |
| Lot Size: | 43.47 x 109.91 (Feet) |
| Acreage: | < .50 |
| Directions/Cross Streets: | Boulding |
| Rooms: | 7 |
| Rooms +: | 2 |
| Bedrooms: | 3 |
| Bedrooms +: | 1 |
| Kitchens: | 1 |
| Family Room: | Y |
| Basement: | Finished, Full |
| Approximatly Age: | 16-30 |
| Property Type: | Detached |
| Style: | 2-Storey |
| Exterior: | Brick, Vinyl Siding |
| Garage Type: | Attached |
| (Parking/)Drive: | Pvt Double |
| Drive Parking Spaces: | 2 |
| Pool: | Inground |
| Approximatly Age: | 16-30 |
| Approximatly Square Footage: | 2000-2500 |
| Property Features: | Golf, Hospital, Level, Place Of Worship, Public Transit, School |
| Fireplace/Stove: | Y |
| Heat Source: | Gas |
| Heat Type: | Forced Air |
| Central Air Conditioning: | Central Air |
| Sewers: | Sewers |
| Water: | Municipal |
| Utilities-Cable: | A |
| Utilities-Hydro: | Y |
| Utilities-Gas: | Y |
| Utilities-Telephone: | A |
$
%
Years
This calculator is for demonstration purposes only. Always consult a professional
financial advisor before making personal financial decisions.
| Although the information displayed is believed to be accurate, no warranties or representations are made of any kind. |
| ROYAL LEPAGE BURLOAK REAL ESTATE SERVICES |
|
|

Dir:
416-828-2535
Bus:
647-462-9629
| Book Showing | Email a Friend |
Jump To:
At a Glance:
| Type: | Freehold - Detached |
| Area: | Hamilton |
| Municipality: | Hamilton |
| Neighbourhood: | Waterdown |
| Style: | 2-Storey |
| Lot Size: | 43.47 x 109.91(Feet) |
| Approximate Age: | 16-30 |
| Tax: | $6,968.79 |
| Beds: | 3+1 |
| Baths: | 4 |
| Fireplace: | Y |
| Pool: | Inground |
Locatin Map:
Payment Calculator:

