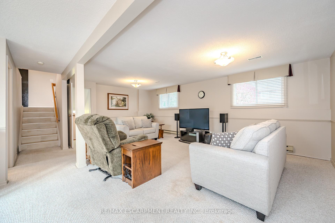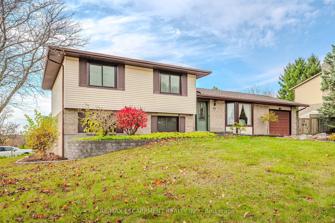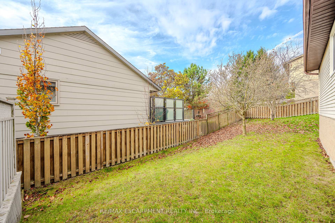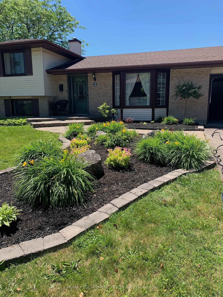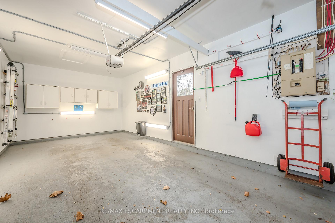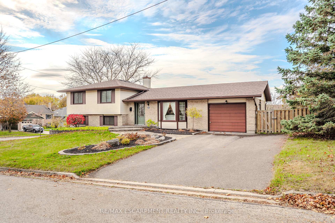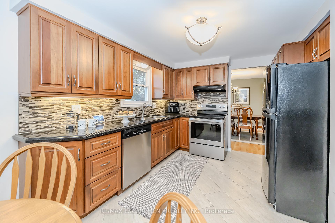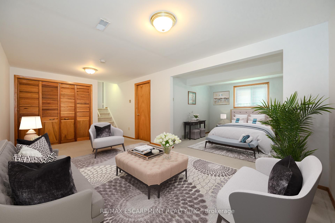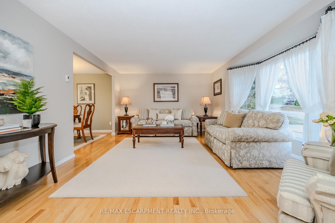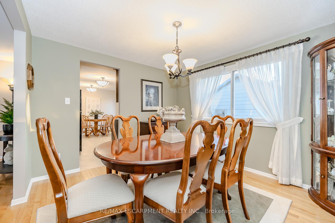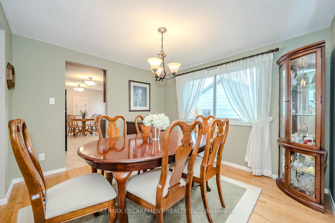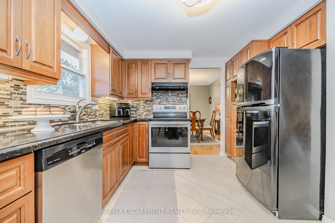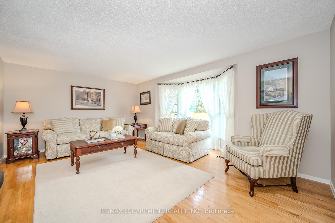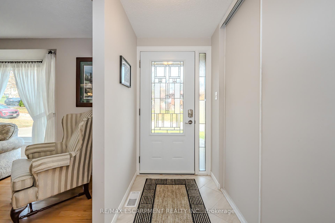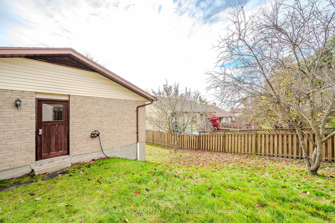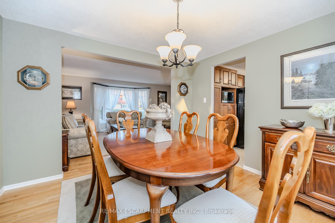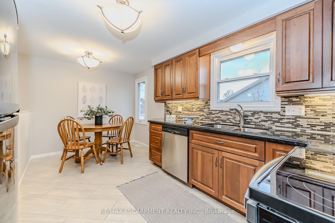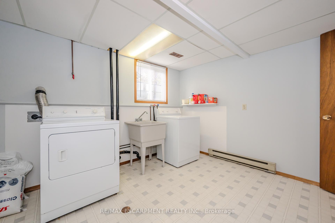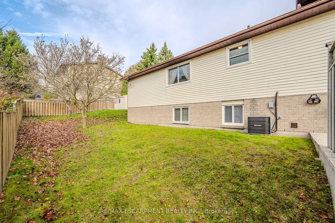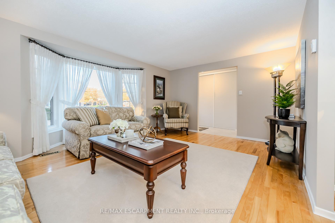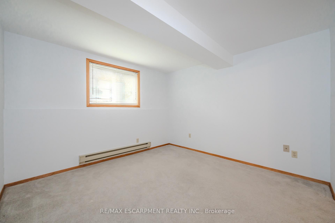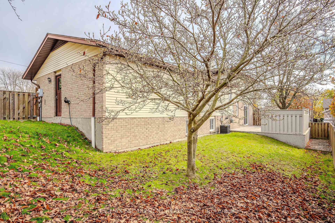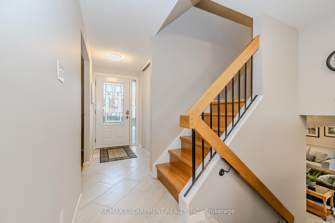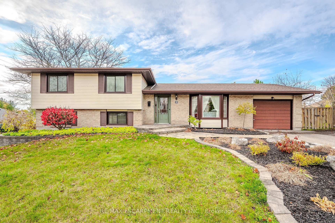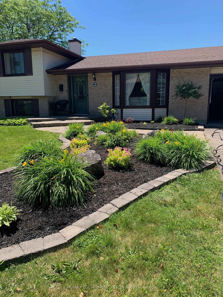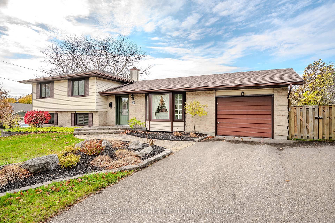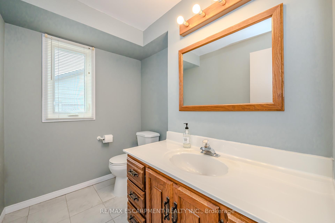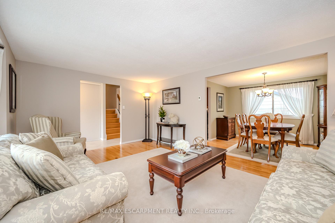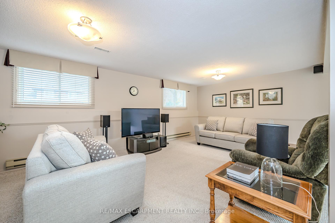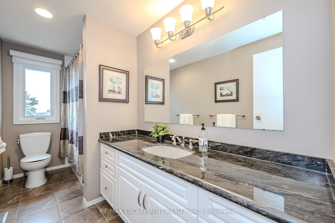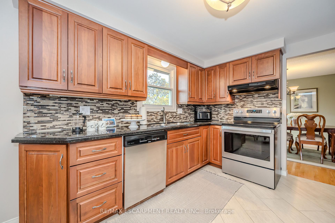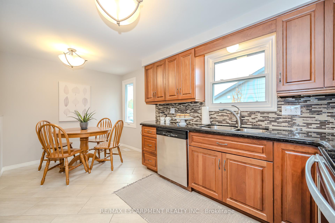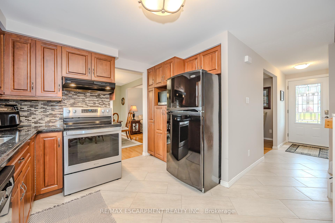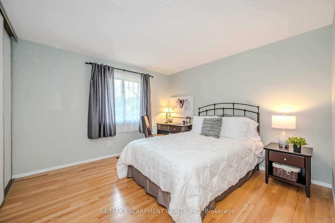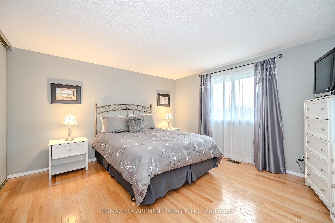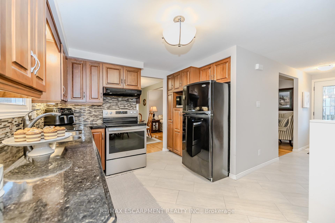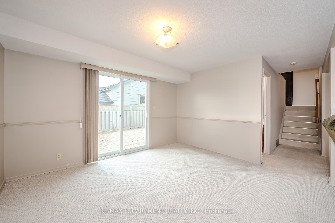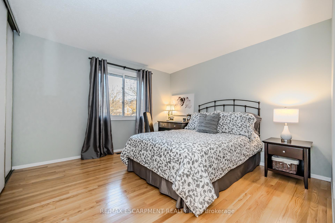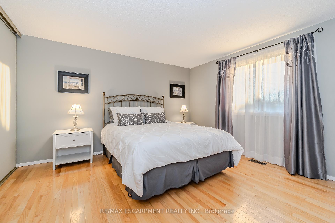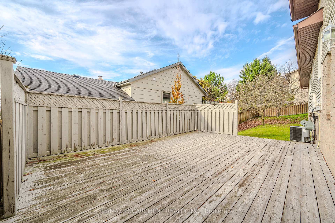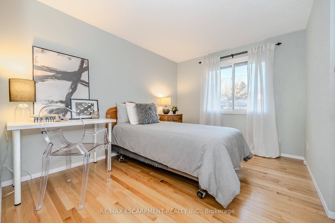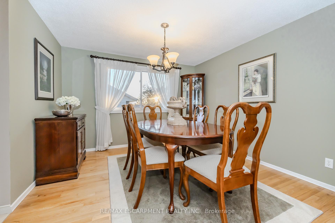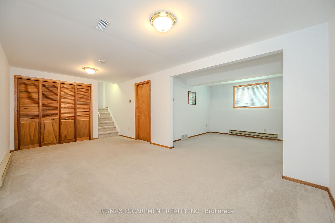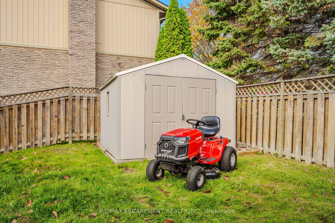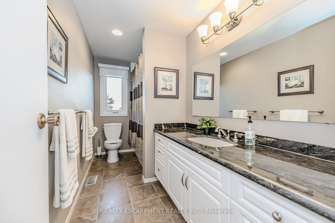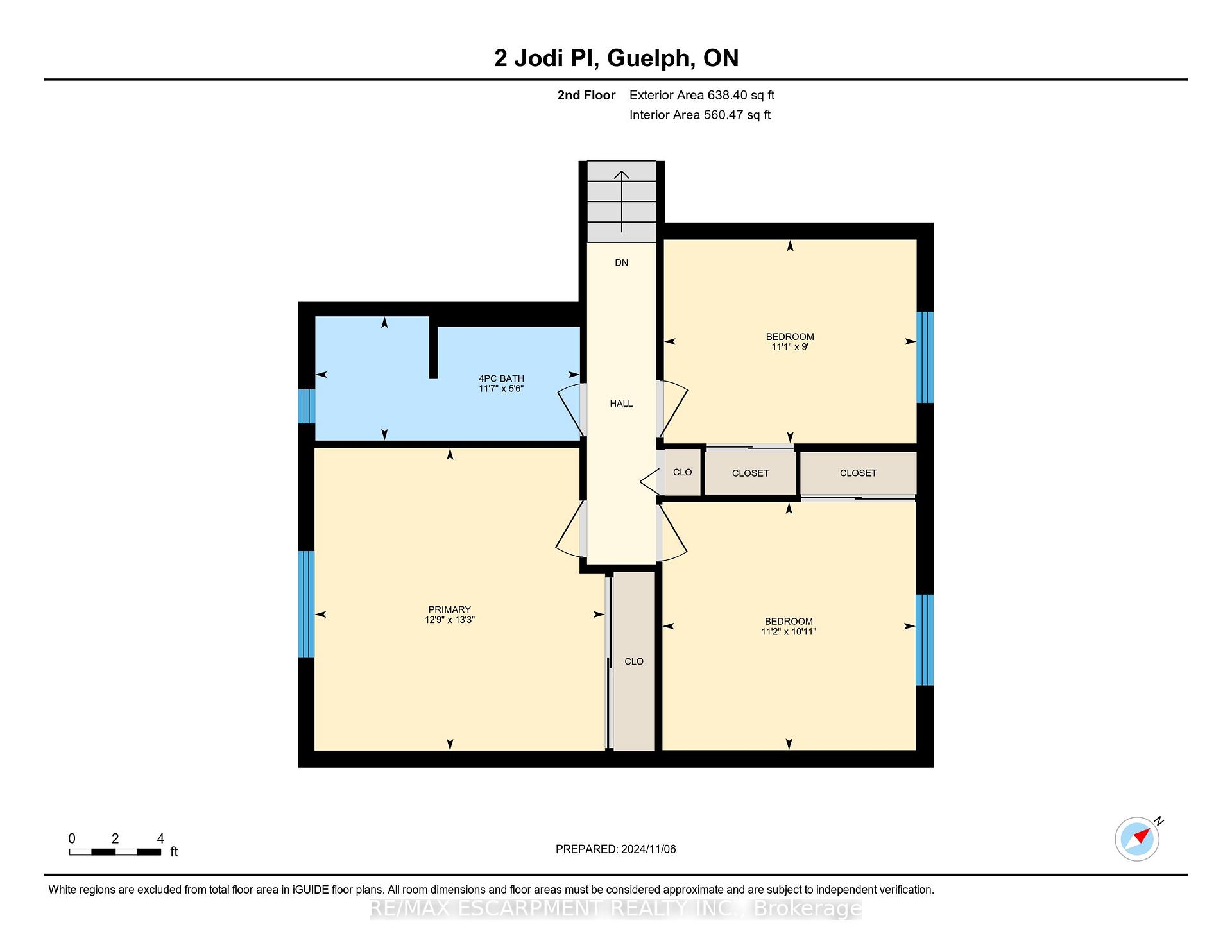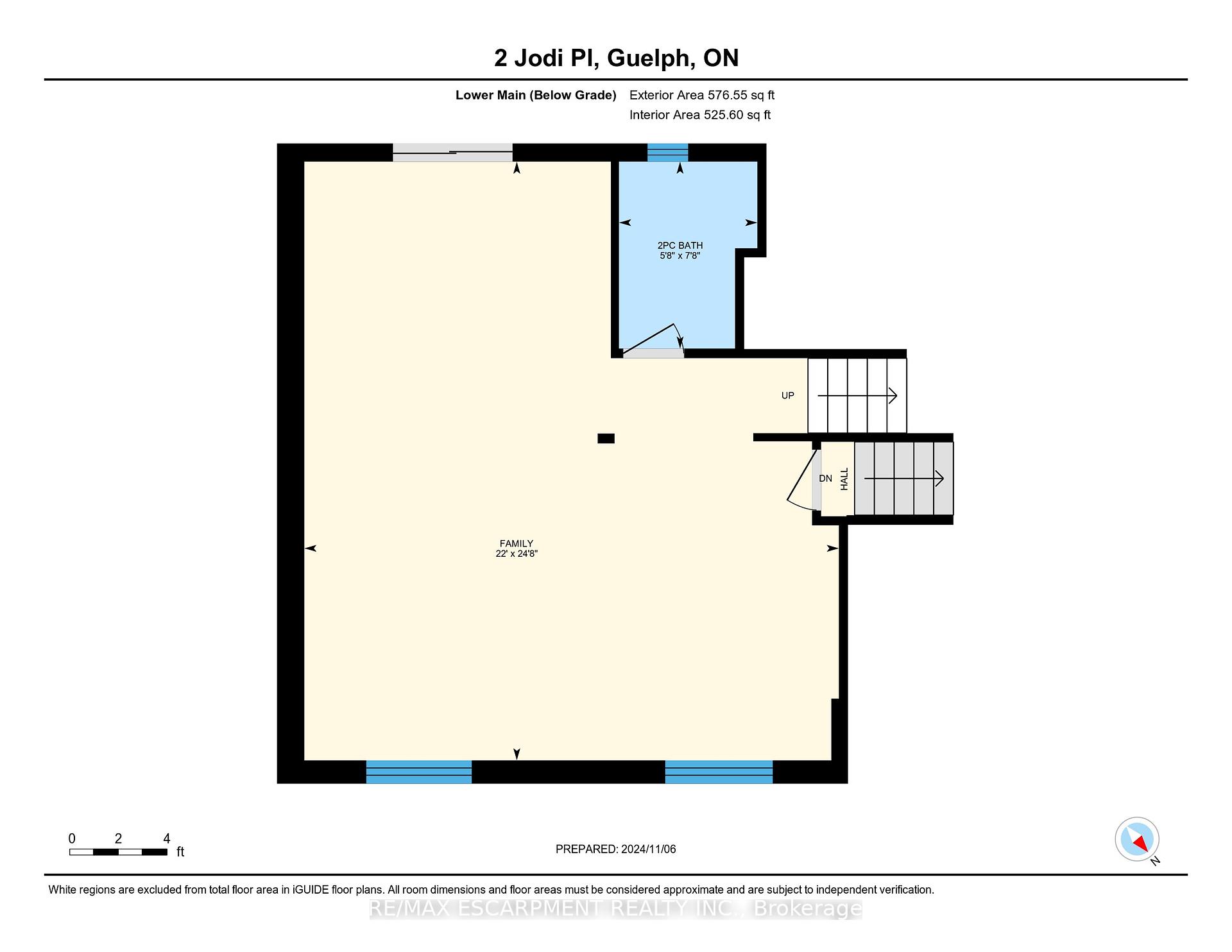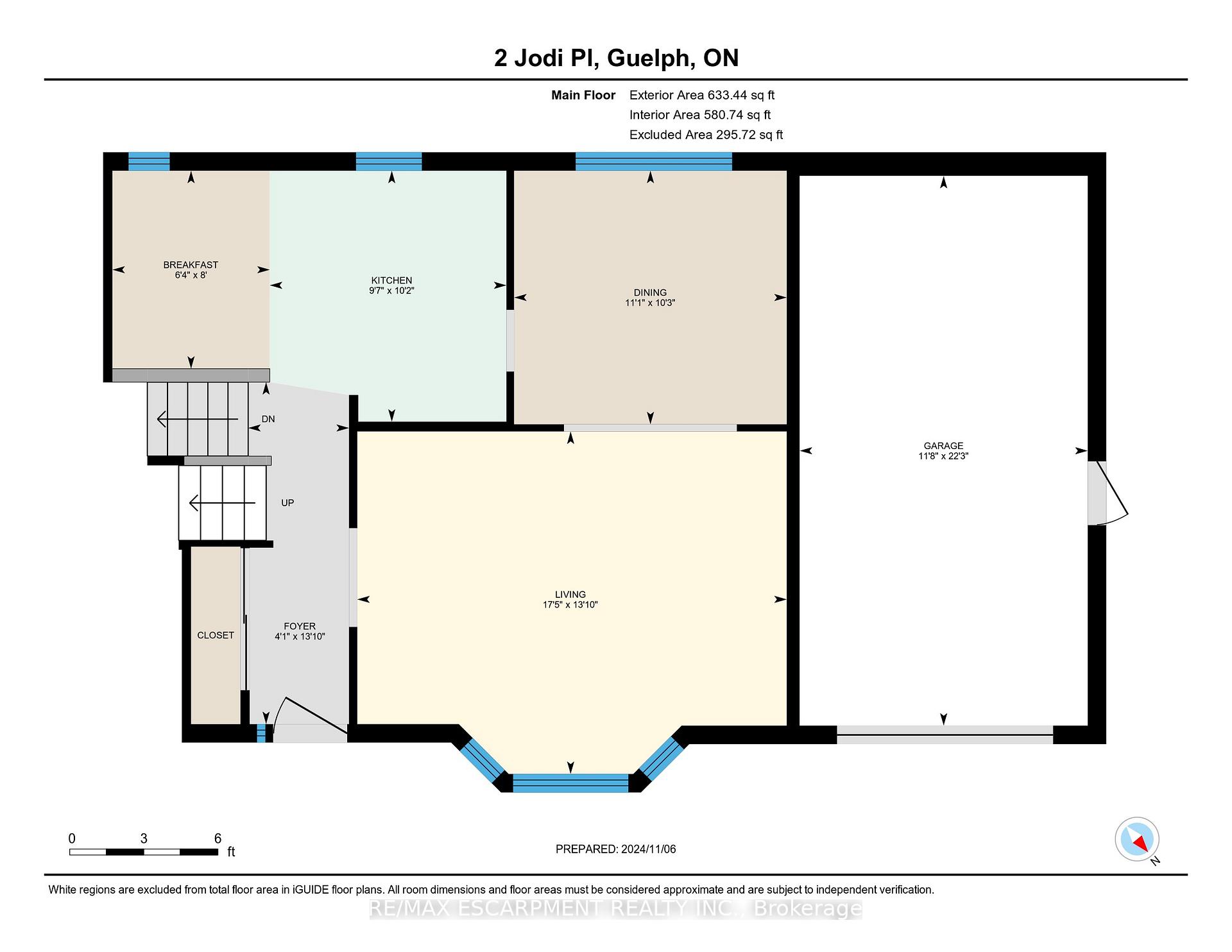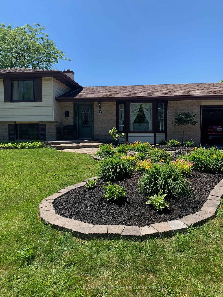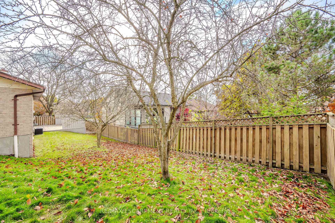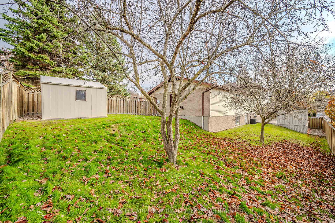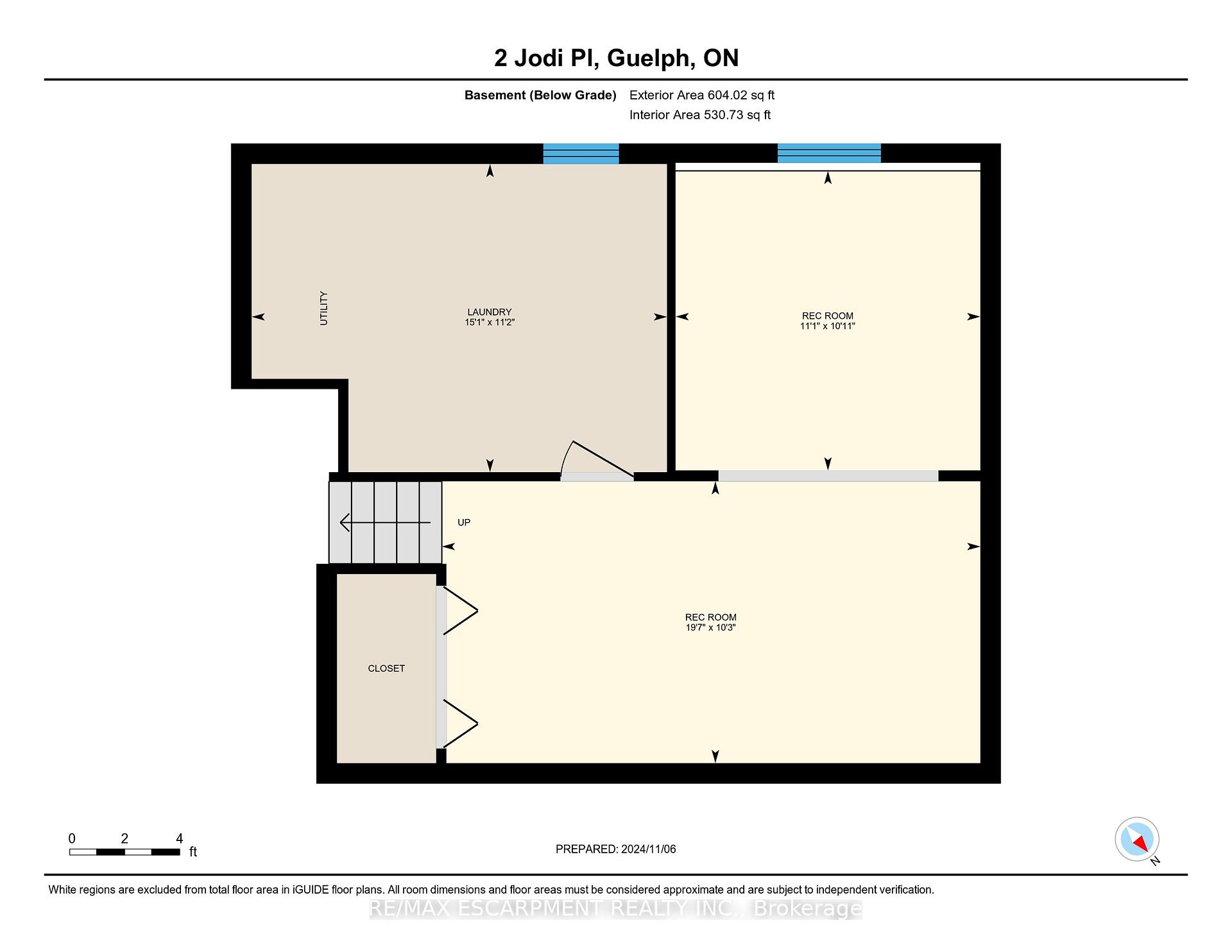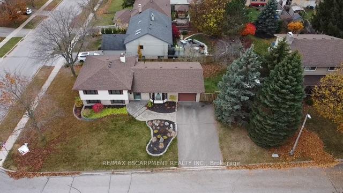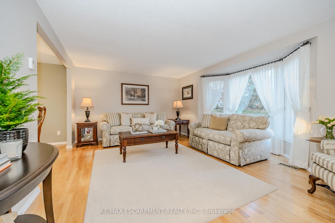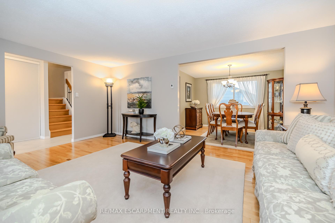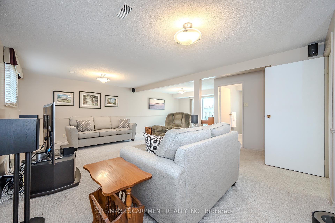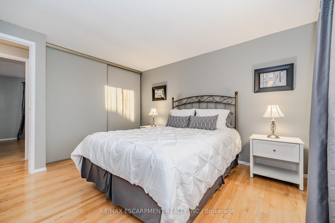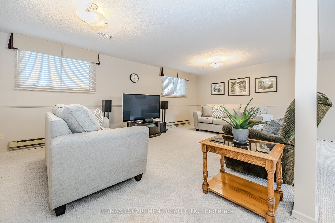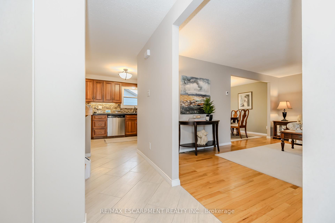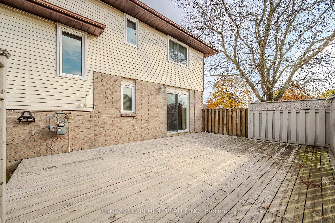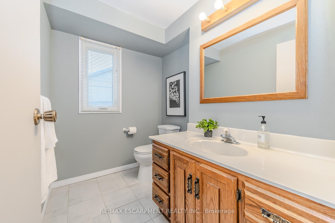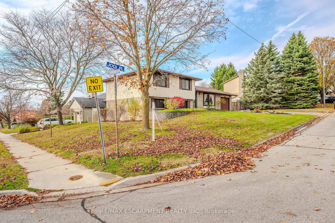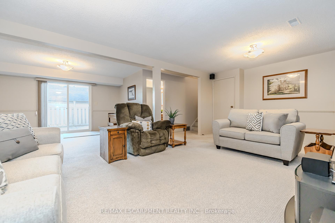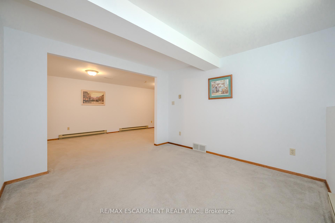$699,000
Available - For Sale
Listing ID: X10412201
2 Jodi Pl , Guelph, N1H 7R1, Ontario
| This well-maintained 3-bedroom, 2 bathroom, 4-level side-split is a rare find, offering comfort, style, and flexibility. Located in a highly sought after Court in a family-friendly neighbourhood, its ideal for multi-generational living or the potential to create a self-contained suite. The main and upper levels feature hardwood floors, bright eat-in kitchen, spacious living area and bedrooms. The lower level includes a walkout / separate entrance to a private deck. Ideal for an in-law suite or potential for an independent space. Large windows providing lots of natural light, added baseboards for additional warmth If needed. A large bright laundry area that could accommodate an additional kitchen or bathroom. Key upgrades include a newer roof, windows, and HVAC system. Parking for 5 cars, a ride-on lawnmower with trailer (INCLUDED) for easy lawn care, professionally landscaped yard, lots of outdoor space, a backyard and 2 large side yards one with a small hill that would be great for a kids toboggan area. This home is ready for a growing family. Roughed in fireplace in family room, lower 2 piece bathroom is roughed in for a shower. Theres also room to expand the fenced area into an additional large side yard. This homes offers tons of potential. Additional features: large shed on a concrete pad, double-wide gate for easy access to the backyard, also a convenient retractable screen door. Located minutes from schools, Costco, restaurants, and all major routes, with quick access to the 401. Dont miss this opportunity! Schedule a showing today! |
| Price | $699,000 |
| Taxes: | $4732.26 |
| Assessment: | $376000 |
| Assessment Year: | 2024 |
| Address: | 2 Jodi Pl , Guelph, N1H 7R1, Ontario |
| Acreage: | < .50 |
| Directions/Cross Streets: | Imperial - Ferman |
| Rooms: | 6 |
| Rooms +: | 2 |
| Bedrooms: | 3 |
| Bedrooms +: | 1 |
| Kitchens: | 1 |
| Family Room: | Y |
| Basement: | Finished, W/O |
| Approximatly Age: | 31-50 |
| Property Type: | Detached |
| Style: | Sidesplit 4 |
| Exterior: | Brick, Vinyl Siding |
| Garage Type: | Attached |
| (Parking/)Drive: | Pvt Double |
| Drive Parking Spaces: | 4 |
| Pool: | None |
| Other Structures: | Garden Shed |
| Approximatly Age: | 31-50 |
| Approximatly Square Footage: | 1100-1500 |
| Property Features: | Rec Centre, School, School Bus Route, Wooded/Treed |
| Fireplace/Stove: | N |
| Heat Source: | Gas |
| Heat Type: | Forced Air |
| Central Air Conditioning: | Central Air |
| Laundry Level: | Lower |
| Elevator Lift: | N |
| Sewers: | Sewers |
| Water: | Municipal |
$
%
Years
This calculator is for demonstration purposes only. Always consult a professional
financial advisor before making personal financial decisions.
| Although the information displayed is believed to be accurate, no warranties or representations are made of any kind. |
| RE/MAX ESCARPMENT REALTY INC. |
|
|

Dir:
416-828-2535
Bus:
647-462-9629
| Book Showing | Email a Friend |
Jump To:
At a Glance:
| Type: | Freehold - Detached |
| Area: | Wellington |
| Municipality: | Guelph |
| Neighbourhood: | West Willow Woods |
| Style: | Sidesplit 4 |
| Approximate Age: | 31-50 |
| Tax: | $4,732.26 |
| Beds: | 3+1 |
| Baths: | 2 |
| Fireplace: | N |
| Pool: | None |
Locatin Map:
Payment Calculator:

